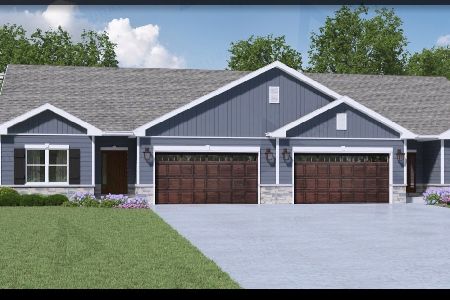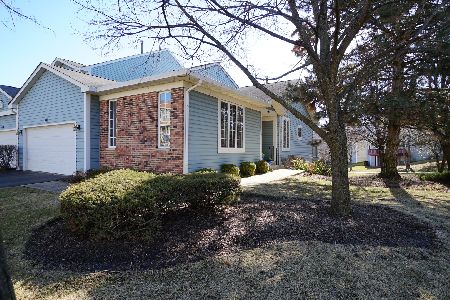482 Parkside Drive, Palatine, Illinois 60067
$281,000
|
Sold
|
|
| Status: | Closed |
| Sqft: | 0 |
| Cost/Sqft: | — |
| Beds: | 2 |
| Baths: | 4 |
| Year Built: | 1989 |
| Property Taxes: | $5,409 |
| Days On Market: | 3417 |
| Lot Size: | 0,00 |
Description
A prime location on a quiet street overlooking a pond,this town home has "All The Right Stuff"" including:a 2 story living/family room;a full finished walk-out basement;a two car garage;a main floor laundry room;two wood burning fireplaces w/gas logs;a deck and a patio and Fremd High School District!Add 3.1 baths including a full bath in the walk-out basement and granite counter tops with a stone back splash and stainless steel appliances in the kitchen and you're sure to agree this town home as it all! Beautiful/tranquil pond views & immediate access to a Palatine Trail leading to Palatine's Birchwood Park offering pools, a fitness center, playgrounds,basketball court, baseball/softball fields, soccer/football Field, tennis courts & picnic area. Palatine Trail is a bicycle, hiking, and nature trail which extends through the Palatine Park District providing access to schools,Harper College,neighborhood parks, Palatine Hills Golf Course, and several other northwest suburban trail system
Property Specifics
| Condos/Townhomes | |
| 2 | |
| — | |
| 1989 | |
| Full,Walkout | |
| — | |
| Yes | |
| — |
| Cook | |
| Parkside On The Green | |
| 272 / Monthly | |
| Parking,Insurance,Exterior Maintenance,Lawn Care,Snow Removal | |
| Lake Michigan | |
| Public Sewer | |
| 09343368 | |
| 02271111171151 |
Nearby Schools
| NAME: | DISTRICT: | DISTANCE: | |
|---|---|---|---|
|
Grade School
Pleasant Hill Elementary School |
15 | — | |
|
Middle School
Plum Grove Junior High School |
15 | Not in DB | |
|
High School
Wm Fremd High School |
211 | Not in DB | |
Property History
| DATE: | EVENT: | PRICE: | SOURCE: |
|---|---|---|---|
| 19 Jan, 2017 | Sold | $281,000 | MRED MLS |
| 4 Dec, 2016 | Under contract | $289,900 | MRED MLS |
| 15 Sep, 2016 | Listed for sale | $289,900 | MRED MLS |
Room Specifics
Total Bedrooms: 2
Bedrooms Above Ground: 2
Bedrooms Below Ground: 0
Dimensions: —
Floor Type: Carpet
Full Bathrooms: 4
Bathroom Amenities: —
Bathroom in Basement: 1
Rooms: Loft,Recreation Room
Basement Description: Finished
Other Specifics
| 2 | |
| Concrete Perimeter | |
| Asphalt | |
| Deck, Patio | |
| Pond(s) | |
| COMMON | |
| — | |
| Full | |
| Vaulted/Cathedral Ceilings, First Floor Laundry | |
| Range, Microwave, Dishwasher, Washer, Dryer, Disposal, Stainless Steel Appliance(s) | |
| Not in DB | |
| — | |
| — | |
| — | |
| Gas Log |
Tax History
| Year | Property Taxes |
|---|---|
| 2017 | $5,409 |
Contact Agent
Nearby Sold Comparables
Contact Agent
Listing Provided By
Century 21 American Sketchbook





