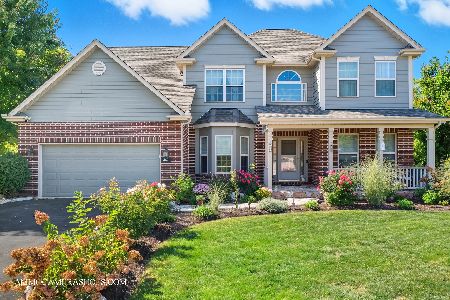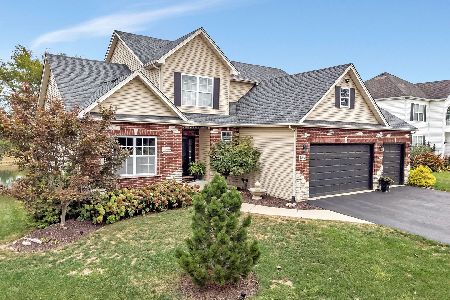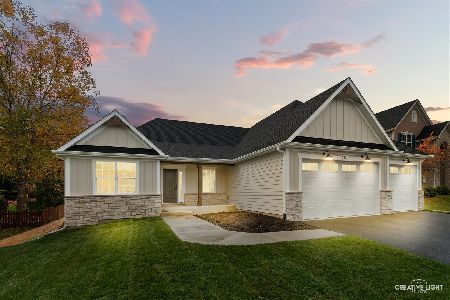482 Poplar Drive, Yorkville, Illinois 60560
$252,000
|
Sold
|
|
| Status: | Closed |
| Sqft: | 2,400 |
| Cost/Sqft: | $108 |
| Beds: | 3 |
| Baths: | 2 |
| Year Built: | 2003 |
| Property Taxes: | $8,127 |
| Days On Market: | 2487 |
| Lot Size: | 0,32 |
Description
Just Reduced, One Owner Custom Ranch Home in The Reserve of Rivers Edge. Bright and Well Kept, Open Floor Plan with Close Proximity to Hoover Forest Preserve. Granite Countertops and All Stainless Steel Appliances with Tile Flooring in the Kitchen! Large Vaulted Family Room with Wood Burning, Gas Start Fireplace and Amazing Pond Views. Dining Room With Gleaming Hardwood Floors and Tray Ceiling. Three Spacious Bedrooms with Hardwood Floors and Additional Insulation to Interior Walls for Energy Efficiency and Noise Reduction. Formal Living Room with Vaulted Ceiling and Hardwoods Could Also be Used as an Office. Don't Miss Stepping Outside to Enjoy the Paver Patio and Views of the Water.
Property Specifics
| Single Family | |
| — | |
| Ranch | |
| 2003 | |
| Partial | |
| — | |
| Yes | |
| 0.32 |
| Kendall | |
| — | |
| 270 / Annual | |
| None | |
| Public | |
| Public Sewer | |
| 10279849 | |
| 0231456002 |
Nearby Schools
| NAME: | DISTRICT: | DISTANCE: | |
|---|---|---|---|
|
Grade School
Circle Center Grade School |
115 | — | |
|
Middle School
Yorkville Intermediate School |
115 | Not in DB | |
|
High School
Yorkville High School |
115 | Not in DB | |
Property History
| DATE: | EVENT: | PRICE: | SOURCE: |
|---|---|---|---|
| 26 Apr, 2019 | Sold | $252,000 | MRED MLS |
| 25 Mar, 2019 | Under contract | $259,900 | MRED MLS |
| — | Last price change | $269,900 | MRED MLS |
| 22 Feb, 2019 | Listed for sale | $269,900 | MRED MLS |
Room Specifics
Total Bedrooms: 3
Bedrooms Above Ground: 3
Bedrooms Below Ground: 0
Dimensions: —
Floor Type: Hardwood
Dimensions: —
Floor Type: Hardwood
Full Bathrooms: 2
Bathroom Amenities: Double Sink,Soaking Tub
Bathroom in Basement: 0
Rooms: Breakfast Room
Basement Description: Unfinished,Crawl,Bathroom Rough-In
Other Specifics
| 2 | |
| Concrete Perimeter | |
| Asphalt | |
| Brick Paver Patio | |
| Pond(s),Water View | |
| 46X44X44X134X66X30X106 | |
| Unfinished | |
| Full | |
| Vaulted/Cathedral Ceilings, Hardwood Floors, First Floor Bedroom, First Floor Laundry, First Floor Full Bath | |
| Range, Microwave, Dishwasher, Refrigerator, Washer, Dryer | |
| Not in DB | |
| Sidewalks, Street Lights, Street Paved | |
| — | |
| — | |
| Wood Burning, Gas Starter |
Tax History
| Year | Property Taxes |
|---|---|
| 2019 | $8,127 |
Contact Agent
Nearby Similar Homes
Nearby Sold Comparables
Contact Agent
Listing Provided By
john greene, Realtor







