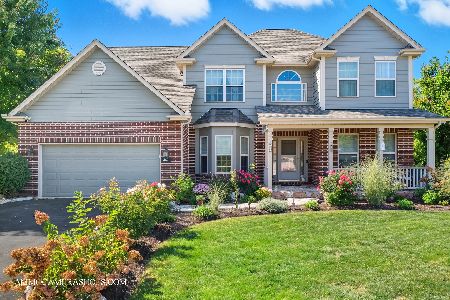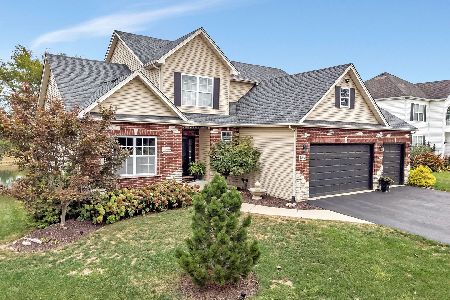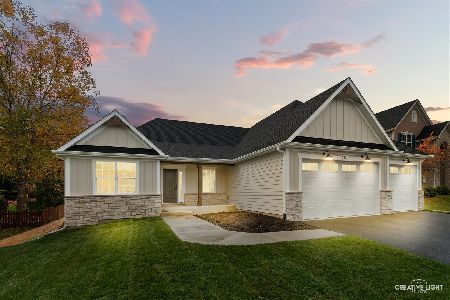485 Poplar Drive, Yorkville, Illinois 60560
$257,000
|
Sold
|
|
| Status: | Closed |
| Sqft: | 1,900 |
| Cost/Sqft: | $136 |
| Beds: | 3 |
| Baths: | 2 |
| Year Built: | 2005 |
| Property Taxes: | $7,426 |
| Days On Market: | 2585 |
| Lot Size: | 0,39 |
Description
**NATURE LOVERS DREAM** ENJOY HIKING, BIKING, FISHING OR LEISURELY NATURE WALKS WHILE LIVING IN THIS BEAUTIFUL BRICK FRONT VERY WELL MAINTAINED RANCH HOME! This 1900 sq. ft. 3 bed 2 bath, or 2 bed w/den if you prefer, features a Master Suite with Walk-in Closet, upgraded Fireplace, Vaulted Ceiling, Hardwood Floors, Kitchen Pantry, gorgeous 6 panel oak doors, whole house humidifier, air cleaner, surge protection extensive storage space and possibilities with this full unfinished basement and MUCH MORE! LOCATED ON A PREMIUM LOT THAT BACKS UP TO FOREST PRESERVE WITH VIEWS OF MATURE TREES AND NATURE, while only two miles from town, restaurants and shopping. *A MUST SEE*
Property Specifics
| Single Family | |
| — | |
| Ranch | |
| 2005 | |
| Full | |
| HUMMINGBIRD | |
| No | |
| 0.39 |
| Kendall | |
| Rivers Edge | |
| 270 / Annual | |
| Insurance | |
| Public | |
| Public Sewer | |
| 10124044 | |
| 0537452002 |
Property History
| DATE: | EVENT: | PRICE: | SOURCE: |
|---|---|---|---|
| 17 Dec, 2018 | Sold | $257,000 | MRED MLS |
| 28 Nov, 2018 | Under contract | $259,000 | MRED MLS |
| 28 Oct, 2018 | Listed for sale | $259,000 | MRED MLS |
Room Specifics
Total Bedrooms: 3
Bedrooms Above Ground: 3
Bedrooms Below Ground: 0
Dimensions: —
Floor Type: Hardwood
Dimensions: —
Floor Type: Hardwood
Full Bathrooms: 2
Bathroom Amenities: —
Bathroom in Basement: 0
Rooms: Foyer
Basement Description: Unfinished
Other Specifics
| 3 | |
| Concrete Perimeter | |
| Asphalt | |
| Patio | |
| — | |
| 73 X 159 X 127 X 200 | |
| — | |
| Full | |
| — | |
| Range, Dishwasher, Refrigerator, Washer, Dryer, Disposal, Range Hood | |
| Not in DB | |
| — | |
| — | |
| — | |
| Gas Log |
Tax History
| Year | Property Taxes |
|---|---|
| 2018 | $7,426 |
Contact Agent
Nearby Similar Homes
Nearby Sold Comparables
Contact Agent
Listing Provided By
KETTLEY & CO, REALTORS







