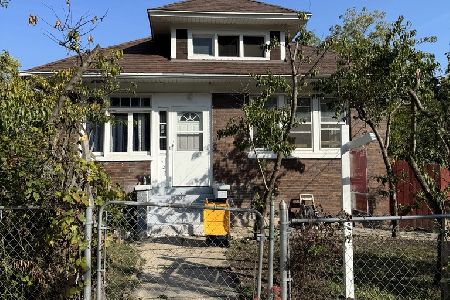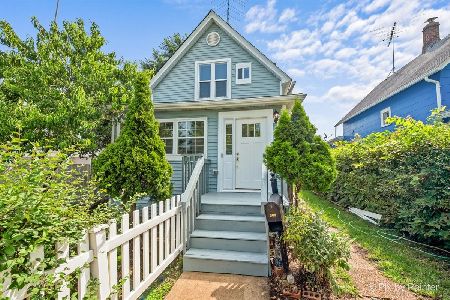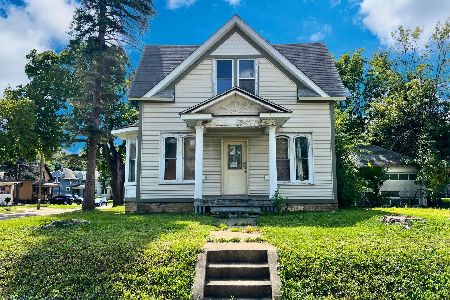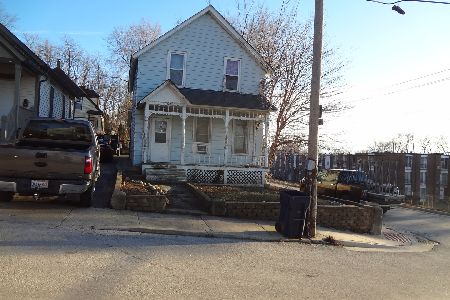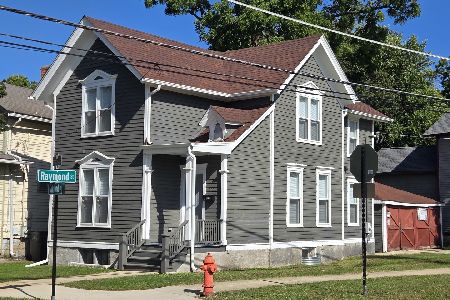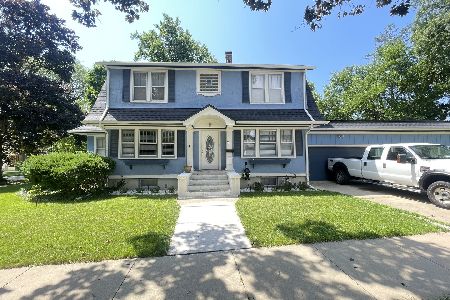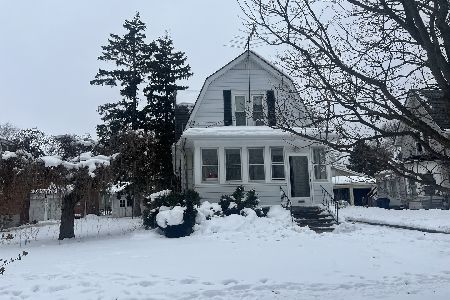482 Ryerson Avenue, Elgin, Illinois 60123
$179,700
|
Sold
|
|
| Status: | Closed |
| Sqft: | 2,936 |
| Cost/Sqft: | $61 |
| Beds: | 4 |
| Baths: | 3 |
| Year Built: | 1863 |
| Property Taxes: | $5,900 |
| Days On Market: | 3566 |
| Lot Size: | 0,24 |
Description
BEAUTIFULLY REHABBED AND DECORATED VICTORIAN HOME! Bright and airy sun drenched rooms. So much room here and so much has been done. Recent upgrades include new sidewalks and concrete driveway, gorgeous landscaping, freshly painted interior, main level hardwood floors redone, kitchen remodeled, updated fixtures. Huge master suite with upstairs laundry hook ups. A lot to love here! Schedule your showing today!!
Property Specifics
| Single Family | |
| — | |
| Victorian | |
| 1863 | |
| Full | |
| — | |
| No | |
| 0.24 |
| Kane | |
| — | |
| 0 / Not Applicable | |
| None | |
| Public | |
| Public Sewer | |
| 09204231 | |
| 0624154023 |
Nearby Schools
| NAME: | DISTRICT: | DISTANCE: | |
|---|---|---|---|
|
Grade School
Lowrie Elementary School |
46 | — | |
|
Middle School
Abbott Middle School |
46 | Not in DB | |
|
High School
Larkin High School |
46 | Not in DB | |
Property History
| DATE: | EVENT: | PRICE: | SOURCE: |
|---|---|---|---|
| 27 Jul, 2009 | Sold | $99,500 | MRED MLS |
| 12 May, 2009 | Under contract | $104,900 | MRED MLS |
| 7 Apr, 2009 | Listed for sale | $104,900 | MRED MLS |
| 14 Jun, 2016 | Sold | $179,700 | MRED MLS |
| 27 Apr, 2016 | Under contract | $179,700 | MRED MLS |
| 22 Apr, 2016 | Listed for sale | $179,700 | MRED MLS |
Room Specifics
Total Bedrooms: 4
Bedrooms Above Ground: 4
Bedrooms Below Ground: 0
Dimensions: —
Floor Type: Hardwood
Dimensions: —
Floor Type: Hardwood
Dimensions: —
Floor Type: Hardwood
Full Bathrooms: 3
Bathroom Amenities: —
Bathroom in Basement: 0
Rooms: Enclosed Balcony,Sun Room
Basement Description: Unfinished
Other Specifics
| 1 | |
| — | |
| Concrete | |
| Porch | |
| Corner Lot | |
| 73X133X88X132 | |
| — | |
| Full | |
| Hardwood Floors, Wood Laminate Floors, First Floor Full Bath | |
| Range, Microwave, Dishwasher, Refrigerator | |
| Not in DB | |
| — | |
| — | |
| — | |
| — |
Tax History
| Year | Property Taxes |
|---|---|
| 2009 | $5,443 |
| 2016 | $5,900 |
Contact Agent
Nearby Similar Homes
Contact Agent
Listing Provided By
Suburban Life Realty, Ltd

