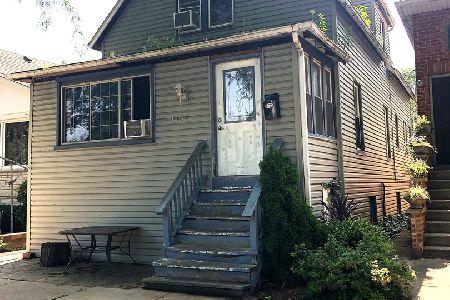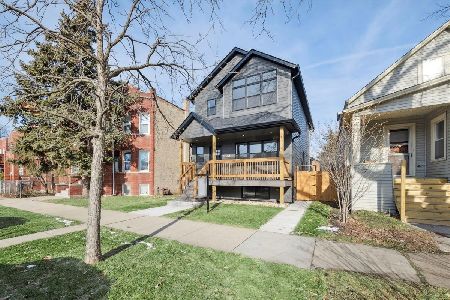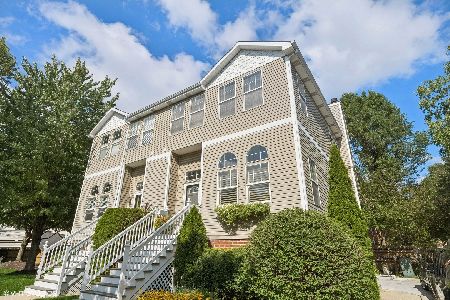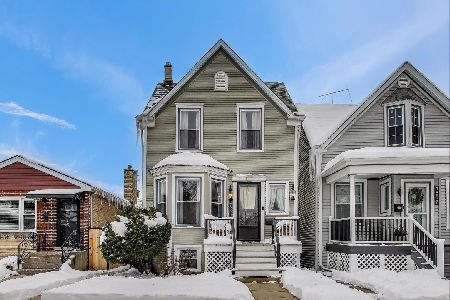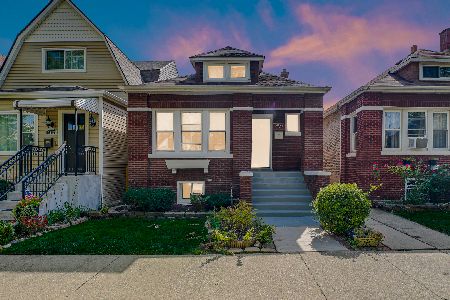4821 Warner Avenue, Portage Park, Chicago, Illinois 60641
$475,000
|
Sold
|
|
| Status: | Closed |
| Sqft: | 1,832 |
| Cost/Sqft: | $259 |
| Beds: | 3 |
| Baths: | 2 |
| Year Built: | 1898 |
| Property Taxes: | $6,616 |
| Days On Market: | 2329 |
| Lot Size: | 0,10 |
Description
**9/10 Broker's Open has been cancelled.** Move right into this bright and sunny home on one of Portage Park's most desirable streets! From the original stained glass windows to vintage light switches, this home offers charming details without sacrificing modern updates. The upstairs bathroom was beautifully remodeled in 2017 with top of the line finishes and the kitchen appliances have been recently upgraded. A sun room on the second floor and the semi-finished basement offer additional space for a home office, family room, or workshop. The extra wide lot gives you plenty of room to relax in the backyard or watch the world go by from the expansive front porch. Thoughtfully landscaped yard full of no fuss perennial plants. Commuting is a breeze with the Blue Line and Metra a short walk away and convenient access to the expressway. You are just steps away from Milwaukee Avenue and the Six Corners, so it is easy to enjoy all that Portage Park has to offer!
Property Specifics
| Single Family | |
| — | |
| American 4-Sq. | |
| 1898 | |
| Partial | |
| — | |
| No | |
| 0.1 |
| Cook | |
| — | |
| — / Not Applicable | |
| None | |
| Lake Michigan | |
| Public Sewer | |
| 10503426 | |
| 13164230180000 |
Property History
| DATE: | EVENT: | PRICE: | SOURCE: |
|---|---|---|---|
| 13 Aug, 2007 | Sold | $455,000 | MRED MLS |
| 1 Jun, 2007 | Under contract | $469,000 | MRED MLS |
| 19 Mar, 2007 | Listed for sale | $469,000 | MRED MLS |
| 21 Aug, 2015 | Sold | $420,000 | MRED MLS |
| 11 Jul, 2015 | Under contract | $449,900 | MRED MLS |
| 23 Jun, 2015 | Listed for sale | $449,900 | MRED MLS |
| 30 Oct, 2019 | Sold | $475,000 | MRED MLS |
| 11 Sep, 2019 | Under contract | $474,000 | MRED MLS |
| 2 Sep, 2019 | Listed for sale | $474,000 | MRED MLS |
Room Specifics
Total Bedrooms: 3
Bedrooms Above Ground: 3
Bedrooms Below Ground: 0
Dimensions: —
Floor Type: Hardwood
Dimensions: —
Floor Type: Hardwood
Full Bathrooms: 2
Bathroom Amenities: Separate Shower,Soaking Tub
Bathroom in Basement: 0
Rooms: Sun Room
Basement Description: Partially Finished
Other Specifics
| 1 | |
| — | |
| — | |
| — | |
| — | |
| 35 X 125 | |
| — | |
| None | |
| Hardwood Floors | |
| Range, Microwave, Dishwasher, Refrigerator, High End Refrigerator, Disposal | |
| Not in DB | |
| — | |
| — | |
| — | |
| — |
Tax History
| Year | Property Taxes |
|---|---|
| 2007 | $4,170 |
| 2015 | $5,658 |
| 2019 | $6,616 |
Contact Agent
Nearby Similar Homes
Nearby Sold Comparables
Contact Agent
Listing Provided By
Joe Wright Real Estate

