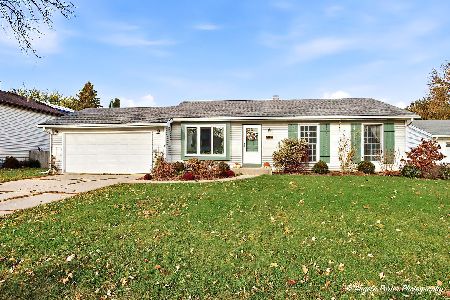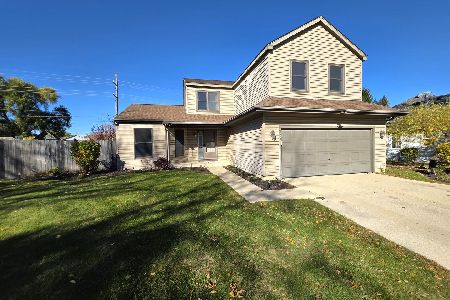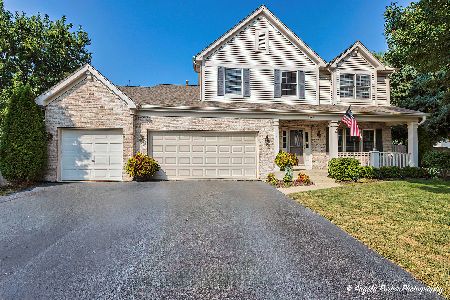4824 Joyce Lane, Mchenry, Illinois 60050
$210,000
|
Sold
|
|
| Status: | Closed |
| Sqft: | 1,706 |
| Cost/Sqft: | $132 |
| Beds: | 3 |
| Baths: | 4 |
| Year Built: | 2000 |
| Property Taxes: | $5,765 |
| Days On Market: | 4254 |
| Lot Size: | 0,27 |
Description
GREAT NEIGHBORHOOD, QUALITY HOME, CORNER LOT, & WHAT AN AMAZING JAW DROPPING KITCHEN! THIS HOME HAS APPROX. 2500 SqFt OF LIVING SPACE WITH THE FINISHED BASEMENT. FULLY FENCE & LANDSCAPED BACKYARD WITH DECK, PATIO, & STORAGE SHEDS WHICH STAY. TONS OF STORAGE, 1ST FLOOR LAUNDRY, OPEN FLOOR PLAN, MASTER IS LARGE & HAS A WALK-IN CLOSET, & THE LOFT COULD BE 4TH BEDROOM. 8' GARAGE DOOR. WALKING DISTANCE TO PARK & SCHOOLS.
Property Specifics
| Single Family | |
| — | |
| Traditional | |
| 2000 | |
| Full | |
| SIERRA | |
| No | |
| 0.27 |
| Mc Henry | |
| Park Ridge Estates | |
| 0 / Not Applicable | |
| None | |
| Public | |
| Public Sewer | |
| 08596562 | |
| 0934360011 |
Nearby Schools
| NAME: | DISTRICT: | DISTANCE: | |
|---|---|---|---|
|
Grade School
Riverwood Elementary School |
15 | — | |
|
Middle School
Parkland Middle School |
15 | Not in DB | |
|
High School
Mchenry High School-west Campus |
156 | Not in DB | |
Property History
| DATE: | EVENT: | PRICE: | SOURCE: |
|---|---|---|---|
| 17 Oct, 2014 | Sold | $210,000 | MRED MLS |
| 29 Aug, 2014 | Under contract | $224,995 | MRED MLS |
| — | Last price change | $229,900 | MRED MLS |
| 25 Apr, 2014 | Listed for sale | $239,900 | MRED MLS |
Room Specifics
Total Bedrooms: 3
Bedrooms Above Ground: 3
Bedrooms Below Ground: 0
Dimensions: —
Floor Type: Carpet
Dimensions: —
Floor Type: Carpet
Full Bathrooms: 4
Bathroom Amenities: —
Bathroom in Basement: 1
Rooms: Deck,Loft,Office,Recreation Room,Storage,Walk In Closet
Basement Description: Finished
Other Specifics
| 2 | |
| Concrete Perimeter | |
| Asphalt | |
| Deck, Patio, Porch, Storms/Screens | |
| Corner Lot,Fenced Yard,Landscaped,Park Adjacent | |
| 133 X 86 | |
| Unfinished | |
| Full | |
| Vaulted/Cathedral Ceilings, First Floor Laundry | |
| Double Oven, Range, Dishwasher, High End Refrigerator, Disposal, Stainless Steel Appliance(s) | |
| Not in DB | |
| Sidewalks, Street Lights, Street Paved | |
| — | |
| — | |
| Ventless |
Tax History
| Year | Property Taxes |
|---|---|
| 2014 | $5,765 |
Contact Agent
Nearby Similar Homes
Nearby Sold Comparables
Contact Agent
Listing Provided By
Coldwell Banker The Real Estate Group











