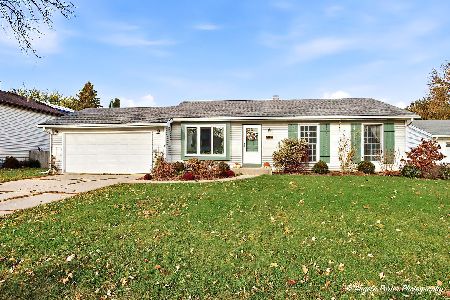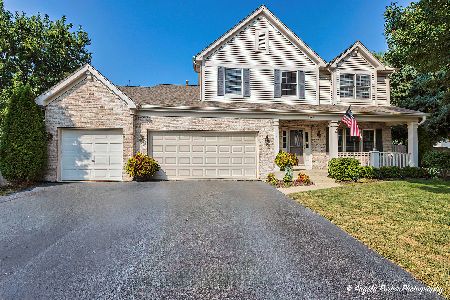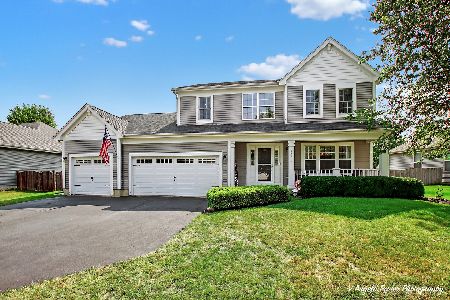4820 Loyola Drive, Mchenry, Illinois 60050
$272,500
|
Sold
|
|
| Status: | Closed |
| Sqft: | 0 |
| Cost/Sqft: | — |
| Beds: | 4 |
| Baths: | 3 |
| Year Built: | 2000 |
| Property Taxes: | $8,210 |
| Days On Market: | 2775 |
| Lot Size: | 0,29 |
Description
Fantastic 4-bedroom home with plenty of upgrades! The main floor has beautiful hardwood floors throughout. A custom mantle frames the fireplace to make a wonderful centrepiece for the living room. The kitchen is wonderful with large granite counters, plenty of storage and eating space. Sliding doors in the kitchen open up to an incredible backyard with large paver patio and already plumbed for a gas grill and in-ground pool! Upstairs you will find the large master suite with stunning bathroom with double sinks and heated floors that is the perfect oasis. The other full bath is updated as well with new vanity and granite floors. This home is located a short distance to a park, walking/bike trails and shopping. Other updates include new siding, new roof, new gutters and screens all in 2017. Don't miss this amazing property!
Property Specifics
| Single Family | |
| — | |
| — | |
| 2000 | |
| Full | |
| — | |
| No | |
| 0.29 |
| Mc Henry | |
| Park Ridge Estates | |
| 45 / Annual | |
| Lawn Care | |
| Public | |
| Public Sewer | |
| 09950069 | |
| 0934360013 |
Nearby Schools
| NAME: | DISTRICT: | DISTANCE: | |
|---|---|---|---|
|
Grade School
Riverwood Elementary School |
15 | — | |
|
Middle School
Parkland Middle School |
15 | Not in DB | |
|
High School
Mchenry High School-west Campus |
156 | Not in DB | |
Property History
| DATE: | EVENT: | PRICE: | SOURCE: |
|---|---|---|---|
| 9 Oct, 2008 | Sold | $234,900 | MRED MLS |
| 19 Aug, 2008 | Under contract | $234,900 | MRED MLS |
| — | Last price change | $254,900 | MRED MLS |
| 12 Jun, 2008 | Listed for sale | $254,900 | MRED MLS |
| 5 Oct, 2018 | Sold | $272,500 | MRED MLS |
| 8 Jul, 2018 | Under contract | $280,000 | MRED MLS |
| 14 May, 2018 | Listed for sale | $280,000 | MRED MLS |
Room Specifics
Total Bedrooms: 4
Bedrooms Above Ground: 4
Bedrooms Below Ground: 0
Dimensions: —
Floor Type: Carpet
Dimensions: —
Floor Type: Carpet
Dimensions: —
Floor Type: Carpet
Full Bathrooms: 3
Bathroom Amenities: Whirlpool,Separate Shower,Double Sink
Bathroom in Basement: 0
Rooms: Eating Area
Basement Description: Unfinished
Other Specifics
| 3 | |
| Concrete Perimeter | |
| Concrete | |
| — | |
| — | |
| 73'X143'X102'X137' | |
| — | |
| Full | |
| Hardwood Floors, Heated Floors, First Floor Laundry | |
| Range, Dishwasher, Refrigerator, Washer, Dryer, Disposal | |
| Not in DB | |
| Park, Curbs, Sidewalks, Street Lights, Street Paved | |
| — | |
| — | |
| Gas Log, Gas Starter, Includes Accessories |
Tax History
| Year | Property Taxes |
|---|---|
| 2008 | $7,218 |
| 2018 | $8,210 |
Contact Agent
Nearby Similar Homes
Nearby Sold Comparables
Contact Agent
Listing Provided By
Redfin Corporation












