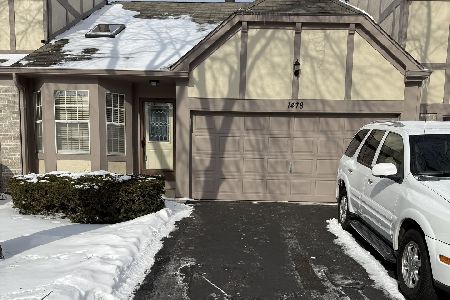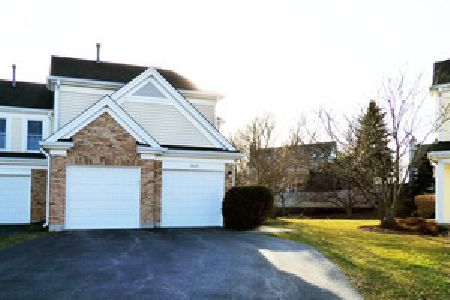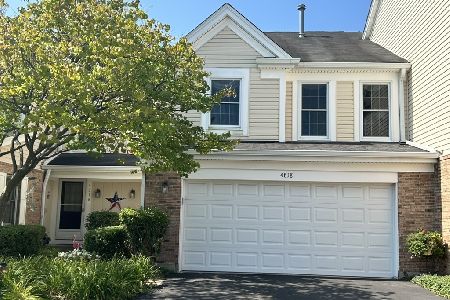4824 Prestwick Place, Hoffman Estates, Illinois 60010
$264,000
|
Sold
|
|
| Status: | Closed |
| Sqft: | 2,000 |
| Cost/Sqft: | $140 |
| Beds: | 3 |
| Baths: | 3 |
| Year Built: | 1991 |
| Property Taxes: | $5,994 |
| Days On Market: | 2151 |
| Lot Size: | 0,00 |
Description
Fabulous rare 3 bedrooms,2.5 baths end unit in a great location. You will be impressed with the layout of this home. Huge, sunny living room features a beautiful marble fireplace and a sliding door which provides access to the brick patio with a private backyard. Luxury oversized master suite with jacuzzi, separate shower, his and her vanities, 2 dressing areas plus two huge walk in closets. SS appliances 2019 and granite counter tops in the kitchen. First floor laundry. New front door. Great Schools. Frem High School. Wood laminate through-out the first floor. Convenient location, close to stores, parks, restaurants. Please come see this beautiful home !
Property Specifics
| Condos/Townhomes | |
| 2 | |
| — | |
| 1991 | |
| None | |
| DEVONSHIRE | |
| No | |
| — |
| Cook | |
| Prestwick Place | |
| 290 / Monthly | |
| Insurance,Exterior Maintenance,Lawn Care,Snow Removal | |
| Public | |
| Public Sewer | |
| 10664220 | |
| 02183060300000 |
Nearby Schools
| NAME: | DISTRICT: | DISTANCE: | |
|---|---|---|---|
|
Grade School
Marion Jordan Elementary School |
15 | — | |
|
Middle School
Walter R Sundling Junior High Sc |
15 | Not in DB | |
|
High School
Wm Fremd High School |
211 | Not in DB | |
Property History
| DATE: | EVENT: | PRICE: | SOURCE: |
|---|---|---|---|
| 23 Nov, 2015 | Under contract | $0 | MRED MLS |
| 20 Oct, 2015 | Listed for sale | $0 | MRED MLS |
| 26 Jun, 2020 | Sold | $264,000 | MRED MLS |
| 25 May, 2020 | Under contract | $279,900 | MRED MLS |
| — | Last price change | $287,000 | MRED MLS |
| 10 Mar, 2020 | Listed for sale | $287,000 | MRED MLS |
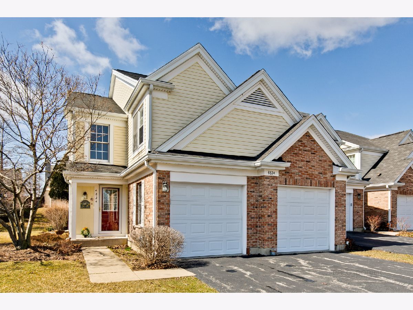
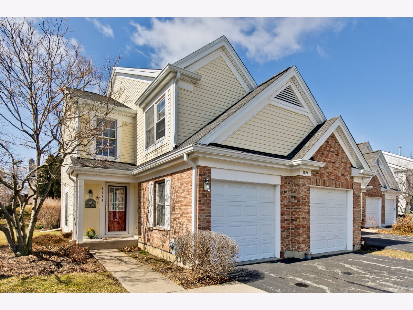
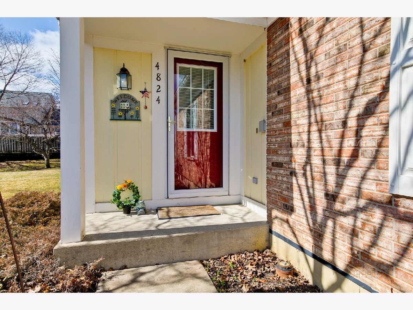
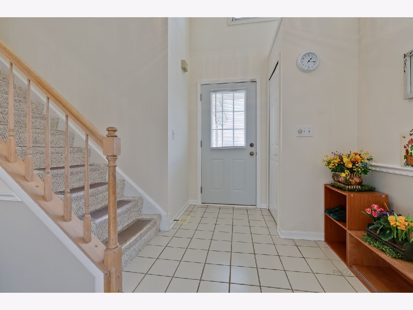
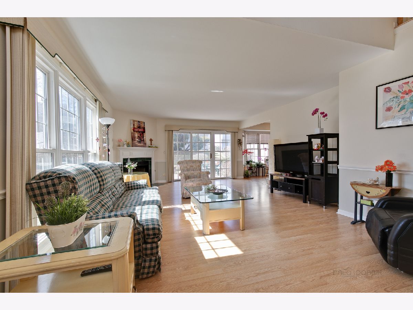
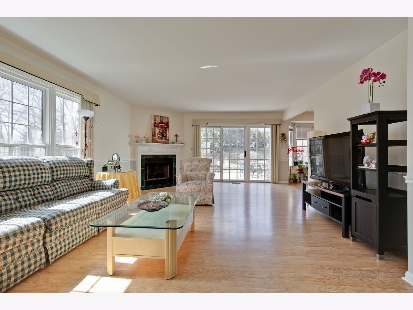
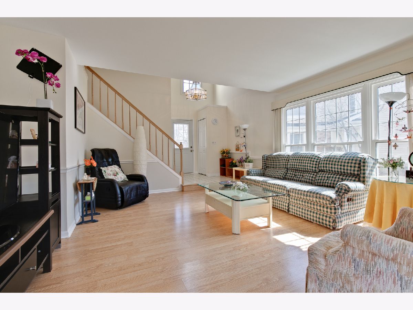
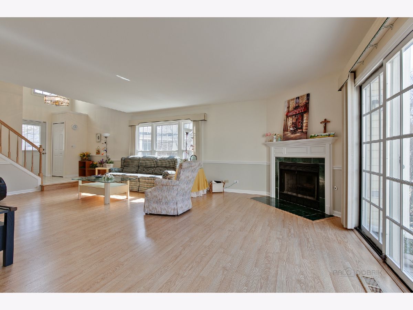
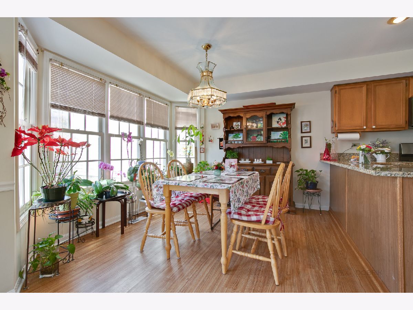
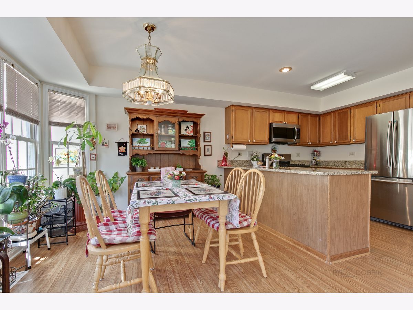
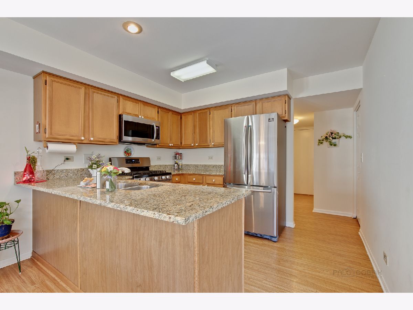
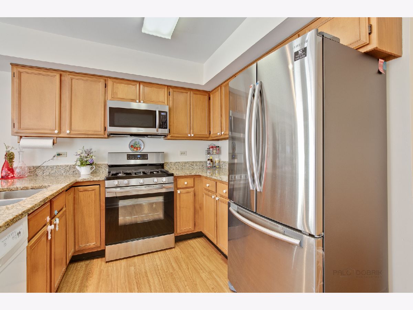
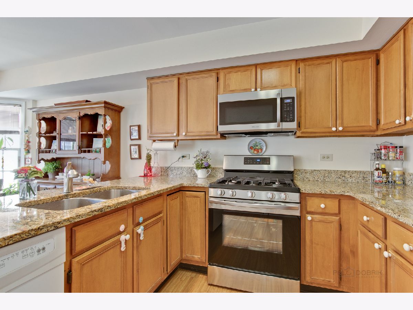
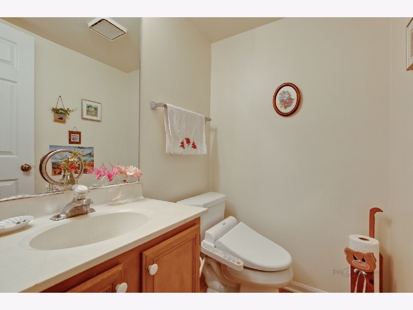
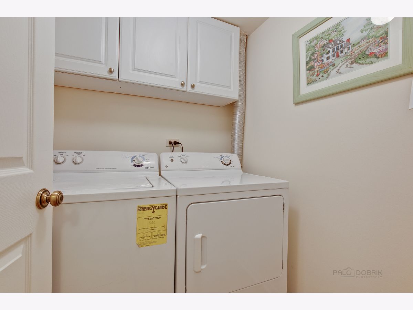
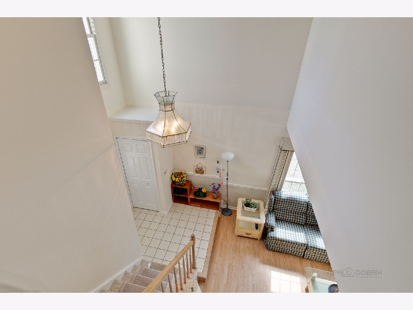
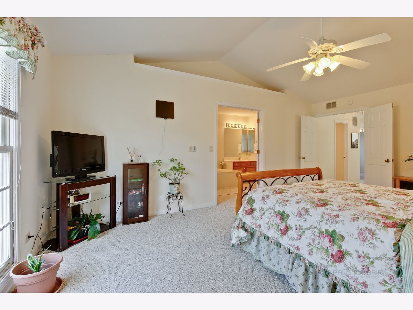
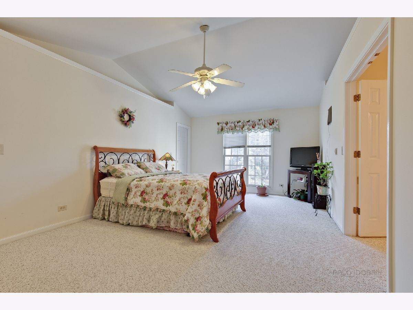
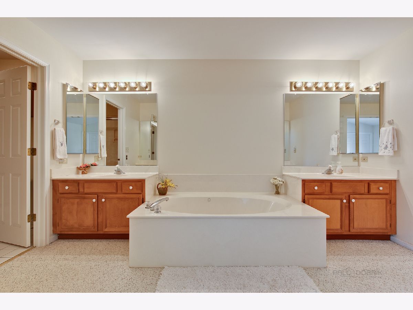
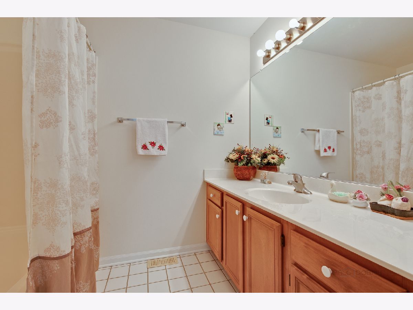
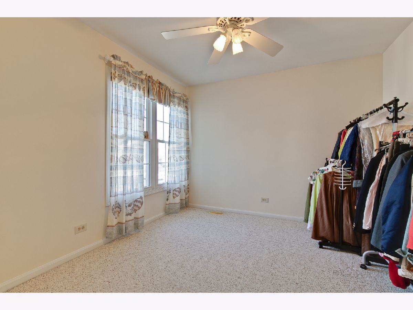
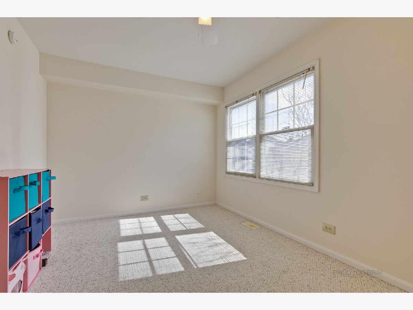
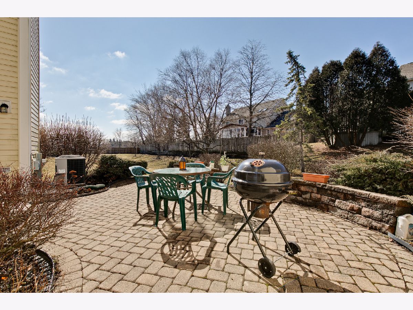
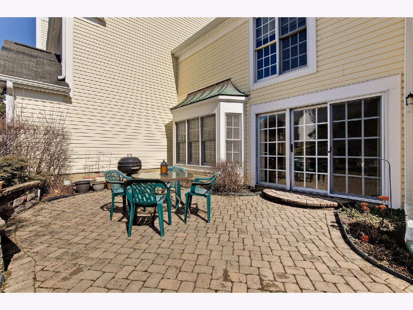
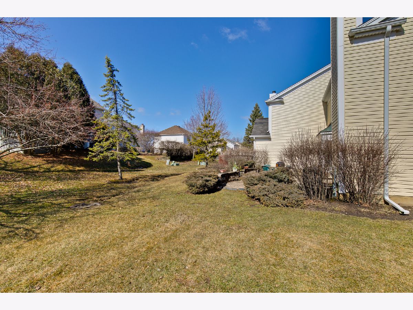
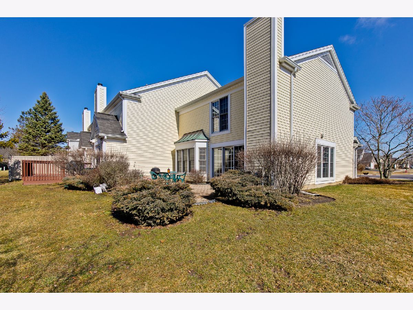
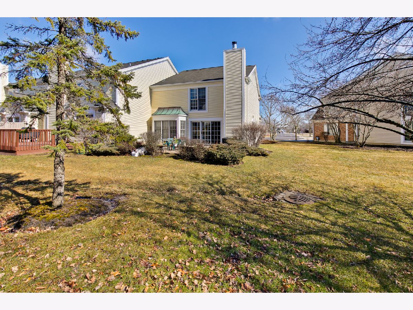
Room Specifics
Total Bedrooms: 3
Bedrooms Above Ground: 3
Bedrooms Below Ground: 0
Dimensions: —
Floor Type: Carpet
Dimensions: —
Floor Type: Carpet
Full Bathrooms: 3
Bathroom Amenities: Whirlpool,Separate Shower,Double Sink,Soaking Tub
Bathroom in Basement: —
Rooms: Foyer
Basement Description: None
Other Specifics
| 2 | |
| Concrete Perimeter | |
| Asphalt | |
| Patio, Brick Paver Patio, End Unit | |
| Common Grounds | |
| 3264 | |
| — | |
| Full | |
| Vaulted/Cathedral Ceilings, Skylight(s), Wood Laminate Floors, First Floor Laundry, Walk-In Closet(s) | |
| Range, Microwave, Dishwasher, Refrigerator, Washer, Dryer | |
| Not in DB | |
| — | |
| — | |
| — | |
| — |
Tax History
| Year | Property Taxes |
|---|---|
| 2020 | $5,994 |
Contact Agent
Nearby Similar Homes
Nearby Sold Comparables
Contact Agent
Listing Provided By
Homesmart Connect LLC

