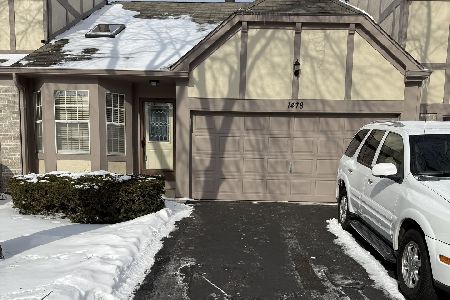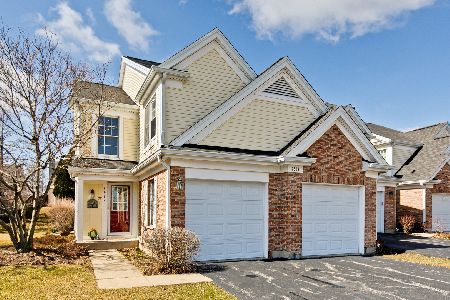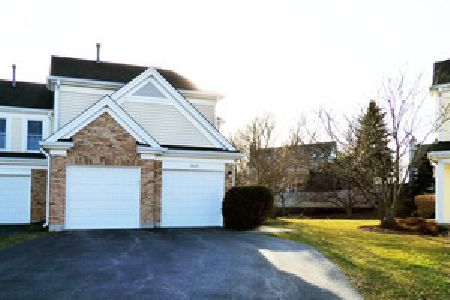4826 Prestwick Place, Hoffman Estates, Illinois 60010
$267,000
|
Sold
|
|
| Status: | Closed |
| Sqft: | 2,180 |
| Cost/Sqft: | $128 |
| Beds: | 2 |
| Baths: | 3 |
| Year Built: | 1991 |
| Property Taxes: | $2,123 |
| Days On Market: | 6421 |
| Lot Size: | 0,00 |
Description
Bright & Spacious Luxury Townhome W/ Impressive 2-story Entry in Fremd HS Dist! 2 BR + GIANT Loft, ENORMOUS Family Rm W/ Cozy Fireplace. Charming EAT-IN Kitchen W/ Wood Flrs Opening To Formal DR. Mstr Suite W/ vaulted ceils & TWO walk-in closets. GIGANTIC ULTRA Bath W/ Whirlpool tub, Sep shower, Dbl Sink & TWO vanities! Large Deck W/ nat gas grill! Newer Furnace & A/C. EXCEPTIONAL Neighborhood Close to Everything!
Property Specifics
| Condos/Townhomes | |
| — | |
| — | |
| 1991 | |
| None | |
| EDINBURGH | |
| No | |
| — |
| Cook | |
| Prestwick Place | |
| 220 / — | |
| Insurance,Exterior Maintenance,Lawn Care,Snow Removal | |
| Lake Michigan | |
| Public Sewer | |
| 06945940 | |
| 02183060310000 |
Nearby Schools
| NAME: | DISTRICT: | DISTANCE: | |
|---|---|---|---|
|
Grade School
Marion Jordan Elementary School |
15 | — | |
|
Middle School
Walter R Sundling Junior High Sc |
15 | Not in DB | |
|
High School
Wm Fremd High School |
211 | Not in DB | |
Property History
| DATE: | EVENT: | PRICE: | SOURCE: |
|---|---|---|---|
| 8 Aug, 2008 | Sold | $267,000 | MRED MLS |
| 10 Jul, 2008 | Under contract | $279,750 | MRED MLS |
| 1 Jul, 2008 | Listed for sale | $279,750 | MRED MLS |
Room Specifics
Total Bedrooms: 2
Bedrooms Above Ground: 2
Bedrooms Below Ground: 0
Dimensions: —
Floor Type: Carpet
Full Bathrooms: 3
Bathroom Amenities: Whirlpool,Separate Shower,Double Sink
Bathroom in Basement: 0
Rooms: Den,Loft,Utility Room-1st Floor
Basement Description: —
Other Specifics
| 2 | |
| Concrete Perimeter | |
| Asphalt | |
| Deck, Storms/Screens | |
| Common Grounds,Landscaped | |
| 39X100 | |
| — | |
| Full | |
| Vaulted/Cathedral Ceilings, Hardwood Floors, Laundry Hook-Up in Unit, Storage | |
| Range, Microwave, Dishwasher, Refrigerator, Washer, Dryer, Disposal | |
| Not in DB | |
| — | |
| — | |
| None | |
| Wood Burning, Gas Log, Gas Starter |
Tax History
| Year | Property Taxes |
|---|---|
| 2008 | $2,123 |
Contact Agent
Nearby Similar Homes
Nearby Sold Comparables
Contact Agent
Listing Provided By
RE/MAX Countryside







