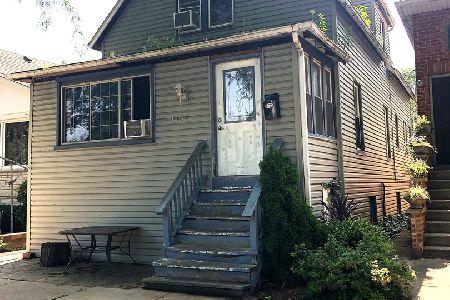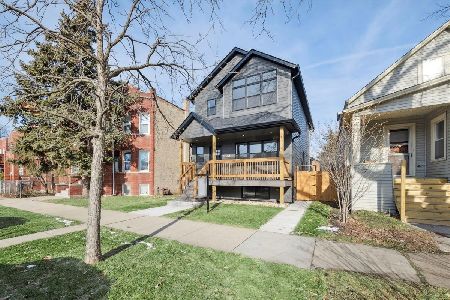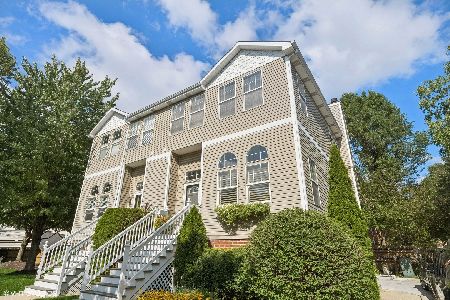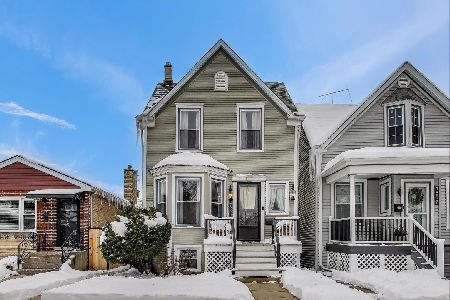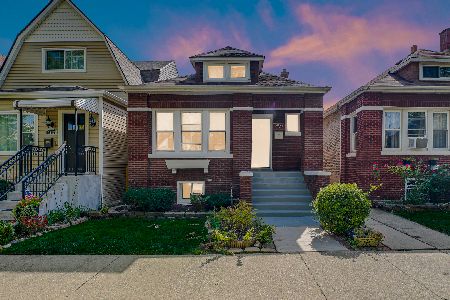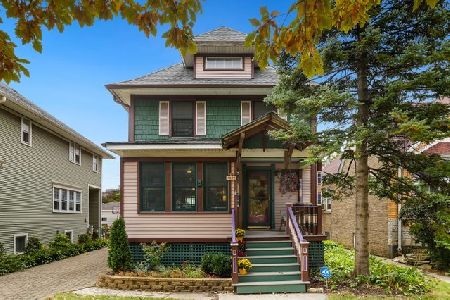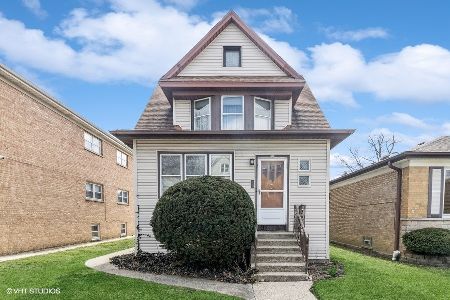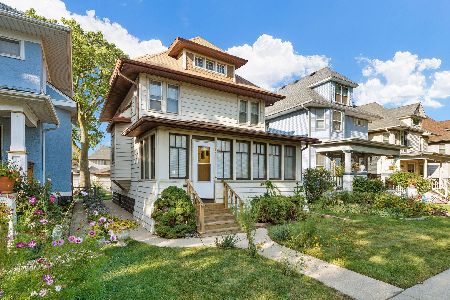4825 Berteau Avenue, Portage Park, Chicago, Illinois 60641
$760,000
|
Sold
|
|
| Status: | Closed |
| Sqft: | 2,337 |
| Cost/Sqft: | $321 |
| Beds: | 4 |
| Baths: | 4 |
| Year Built: | 1910 |
| Property Taxes: | $8,729 |
| Days On Market: | 1320 |
| Lot Size: | 0,00 |
Description
Spectacular Move In Ready American 4 Square with Newer Additions * Pristine Condition * Oversized lot with Third Parking Space on Property * Rehabbed top to bottom with Additional Dormer Space in Attic for 2 More Bedrooms, Living Space Area And a Full Bath * 5th bedroom in basement with Rec Room spaceand Full bath * Multiple Living areas with Luxurious Upgrades * New Water Heaters * Newly Finished Basement of 1158 sq ft - Drain Tile System Encompasses 80% of the Basement Area *Also Finished 10 X 28 Area in Basement Includes Mechanical Room, Laundry, and Pantry * Newer 2.5 Car Garage * Deck off Family Room and Kitchen Consists of 8 X 20 ft with Solar Lights * Granite Counters * SS Appliances and A 5 x9 Island That Seats 5 in Kitchen Makes This Incredible for Entertaining*Front porch is 8 X 20 sq ft* Fenced Yard with Iron Gates * Newer Oak Hardwood Floors and Recessed Lighting Thru-out** Beautiful Cement Patio for outdoor entertaining * Great block * Walk to CTA - Metra - Shopping * Park * Schools * It's a Beauty! *
Property Specifics
| Single Family | |
| — | |
| — | |
| 1910 | |
| — | |
| — | |
| No | |
| — |
| Cook | |
| — | |
| — / Not Applicable | |
| — | |
| — | |
| — | |
| 11427645 | |
| 13164210170000 |
Nearby Schools
| NAME: | DISTRICT: | DISTANCE: | |
|---|---|---|---|
|
Grade School
Portage Park Elementary School |
299 | — | |
|
Middle School
Portage Park Elementary School |
299 | Not in DB | |
|
High School
Schurz High School |
299 | Not in DB | |
Property History
| DATE: | EVENT: | PRICE: | SOURCE: |
|---|---|---|---|
| 29 Jul, 2022 | Sold | $760,000 | MRED MLS |
| 15 Jun, 2022 | Under contract | $749,900 | MRED MLS |
| 7 Jun, 2022 | Listed for sale | $749,900 | MRED MLS |
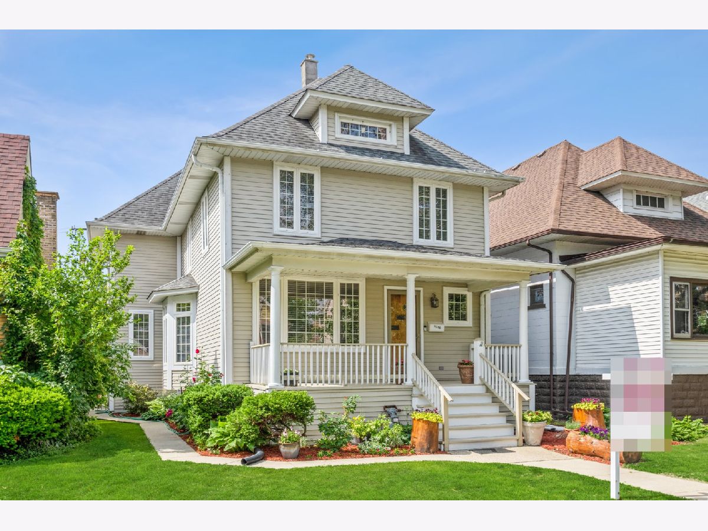
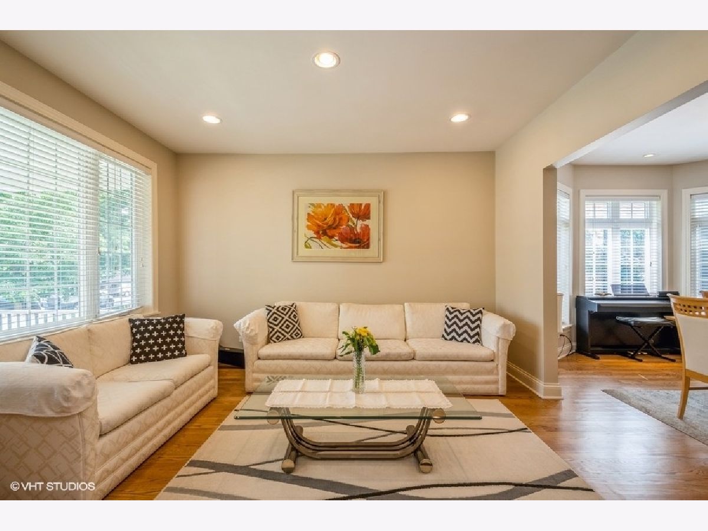
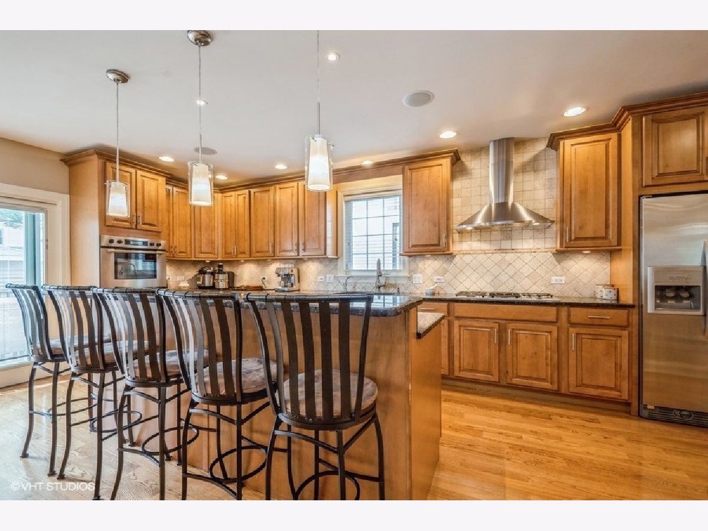
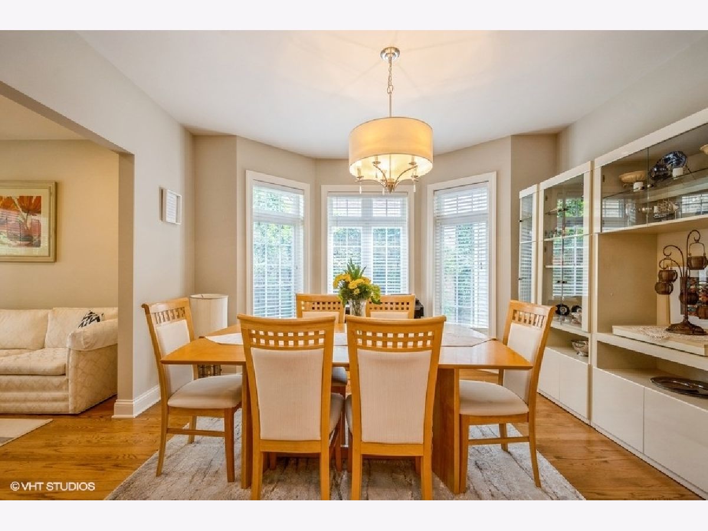
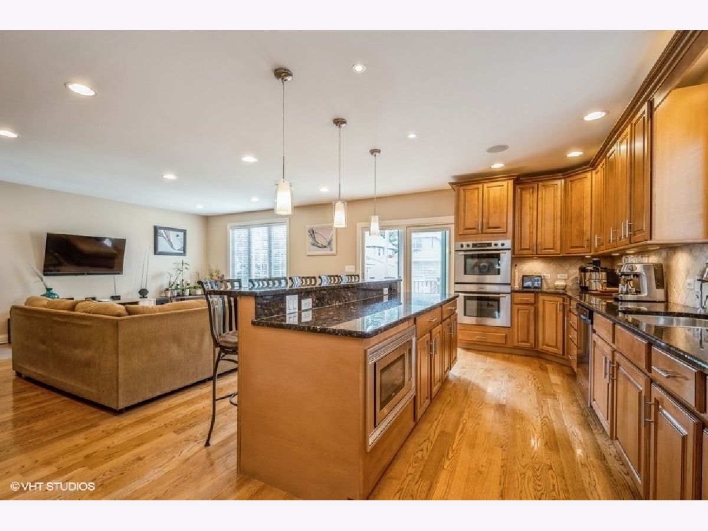
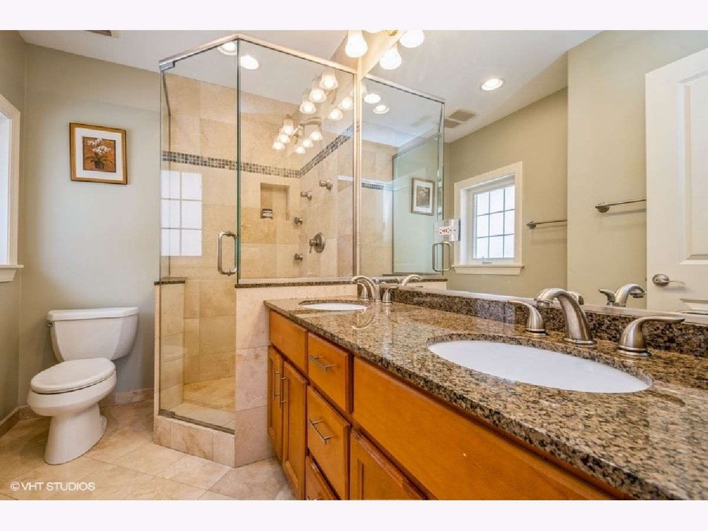
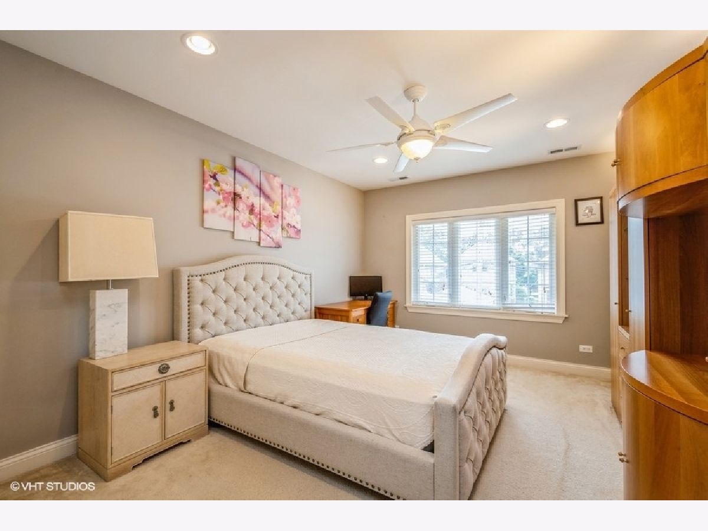
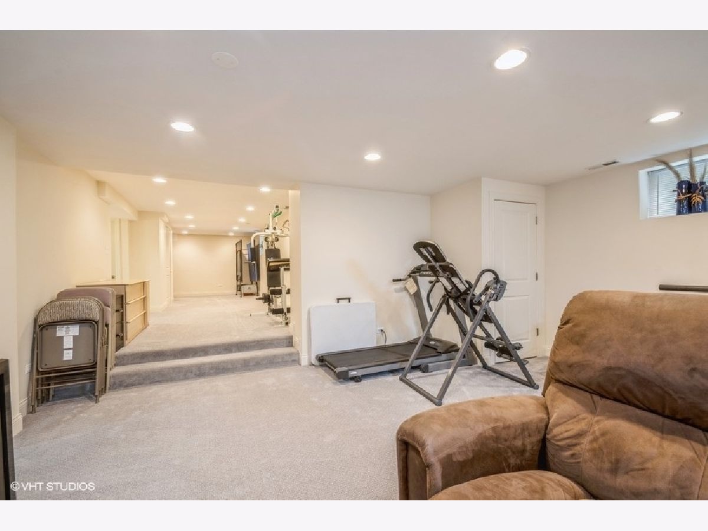
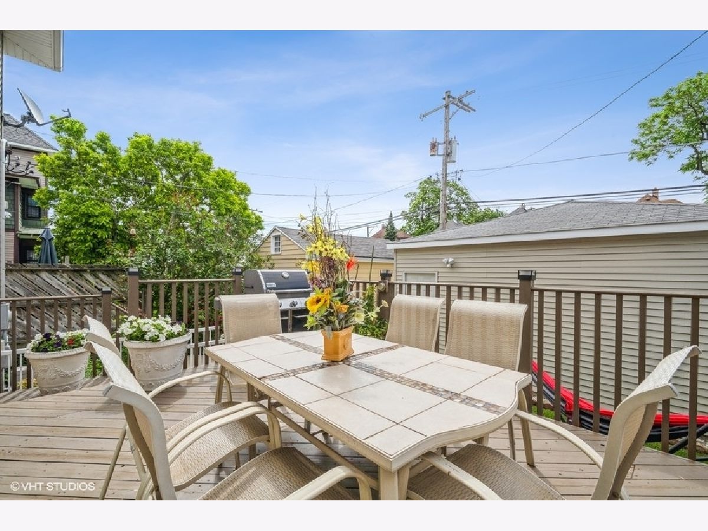
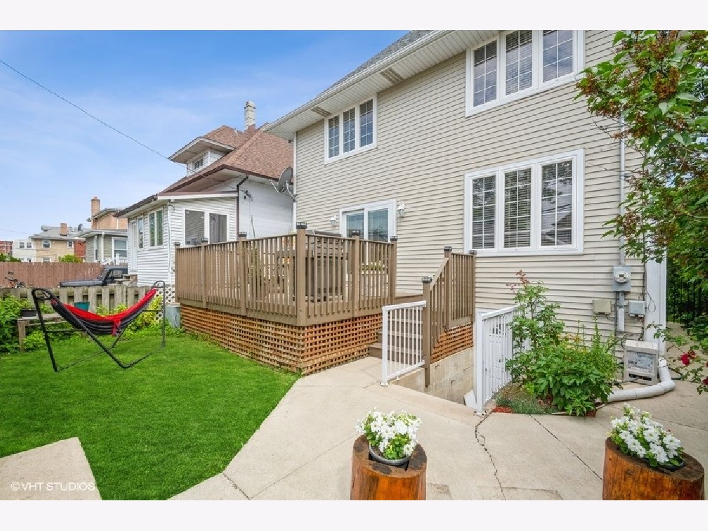
Room Specifics
Total Bedrooms: 5
Bedrooms Above Ground: 4
Bedrooms Below Ground: 1
Dimensions: —
Floor Type: —
Dimensions: —
Floor Type: —
Dimensions: —
Floor Type: —
Dimensions: —
Floor Type: —
Full Bathrooms: 4
Bathroom Amenities: Separate Shower,Double Sink,Garden Tub,Soaking Tub
Bathroom in Basement: 1
Rooms: —
Basement Description: Finished
Other Specifics
| 2.5 | |
| — | |
| Concrete | |
| — | |
| — | |
| 35 X 125 | |
| Dormer | |
| — | |
| — | |
| — | |
| Not in DB | |
| — | |
| — | |
| — | |
| — |
Tax History
| Year | Property Taxes |
|---|---|
| 2022 | $8,729 |
Contact Agent
Nearby Similar Homes
Nearby Sold Comparables
Contact Agent
Listing Provided By
Berkshire Hathaway HomeServices Starck Real Estate

