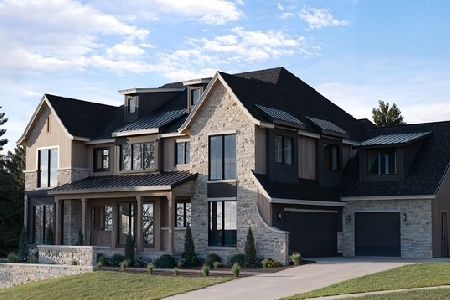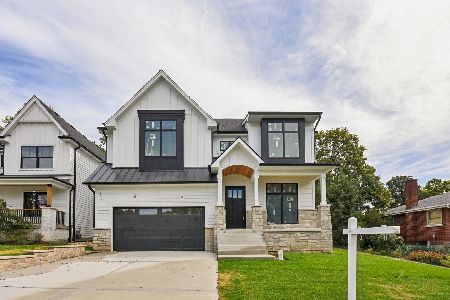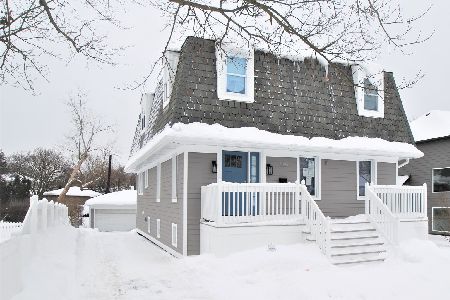4825 Pershing Avenue, Downers Grove, Illinois 60515
$438,000
|
Sold
|
|
| Status: | Closed |
| Sqft: | 0 |
| Cost/Sqft: | — |
| Beds: | 3 |
| Baths: | 2 |
| Year Built: | 1953 |
| Property Taxes: | $4,839 |
| Days On Market: | 3528 |
| Lot Size: | 0,41 |
Description
Updated 4 Bed, Brick Ranch with million dollar finishes on oversized 60x300 professionally landscaped lot in walk to schools, parks, town & train location. Complete interior & exterior renovation: new HE furnace, A/C & water heater, updated electric service, Kitchen Aid SS appliances, Brazilian cherry wood floors, crown molding, plus 2 car garage with all new trim, siding, door, windows & roof. Stone walkway & porch welcome you into the home where you will find LR, DR, Kitchen with custom cabinets, island, granite counters & SS appliances, 3 Bedrooms, & Full Bath with floor to ceiling subway tile, Carrera marble tile & countertops, cast iron Kohler tub. Oak staircase leads down to finished basement featuring 4th Bed, Full Bath with Grohe Rainshower and ceiling speakers, FR with stone fireplace & surround sound, authentic barn wood & oak custom bar & large laundry room. Exterior is as perfect as interior with large deck & perennial gardens. This home has it all!
Property Specifics
| Single Family | |
| — | |
| Ranch | |
| 1953 | |
| Full | |
| — | |
| No | |
| 0.41 |
| Du Page | |
| — | |
| 0 / Not Applicable | |
| None | |
| Public | |
| Public Sewer | |
| 09233872 | |
| 0812213006 |
Property History
| DATE: | EVENT: | PRICE: | SOURCE: |
|---|---|---|---|
| 1 Dec, 2009 | Sold | $318,000 | MRED MLS |
| 18 Oct, 2009 | Under contract | $339,000 | MRED MLS |
| 6 Oct, 2009 | Listed for sale | $339,000 | MRED MLS |
| 29 Jul, 2016 | Sold | $438,000 | MRED MLS |
| 20 Jun, 2016 | Under contract | $454,900 | MRED MLS |
| — | Last price change | $469,000 | MRED MLS |
| 21 May, 2016 | Listed for sale | $469,000 | MRED MLS |
Room Specifics
Total Bedrooms: 4
Bedrooms Above Ground: 3
Bedrooms Below Ground: 1
Dimensions: —
Floor Type: —
Dimensions: —
Floor Type: Hardwood
Dimensions: —
Floor Type: Carpet
Full Bathrooms: 2
Bathroom Amenities: Full Body Spray Shower,Soaking Tub
Bathroom in Basement: 1
Rooms: No additional rooms
Basement Description: Finished
Other Specifics
| 2 | |
| — | |
| Asphalt | |
| Deck, Porch | |
| Landscaped | |
| 60X300 | |
| — | |
| None | |
| Skylight(s), Bar-Dry, Hardwood Floors | |
| Range, Microwave, Dishwasher, Refrigerator, Freezer, Washer, Dryer, Disposal, Stainless Steel Appliance(s) | |
| Not in DB | |
| Tennis Courts, Sidewalks, Street Paved | |
| — | |
| — | |
| — |
Tax History
| Year | Property Taxes |
|---|---|
| 2009 | $3,975 |
| 2016 | $4,839 |
Contact Agent
Nearby Similar Homes
Nearby Sold Comparables
Contact Agent
Listing Provided By
d'aprile properties









