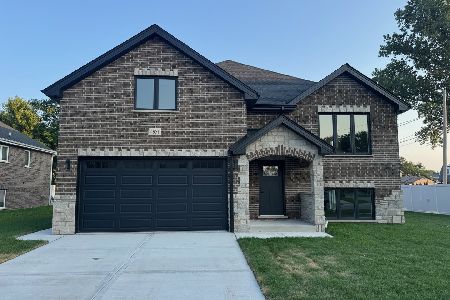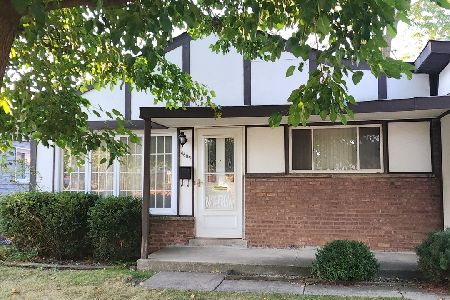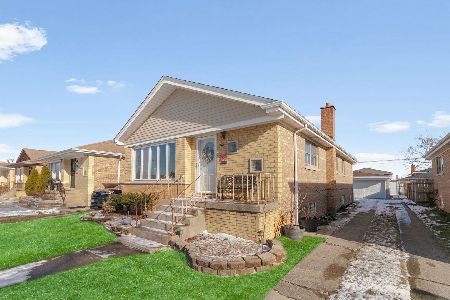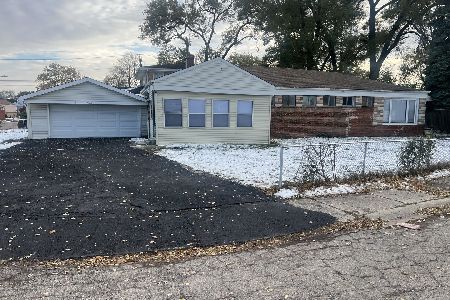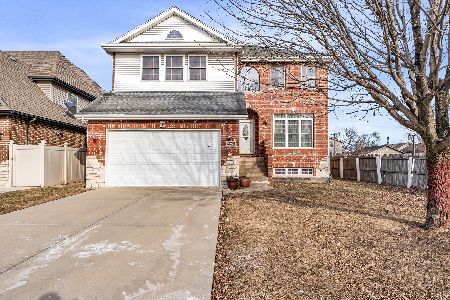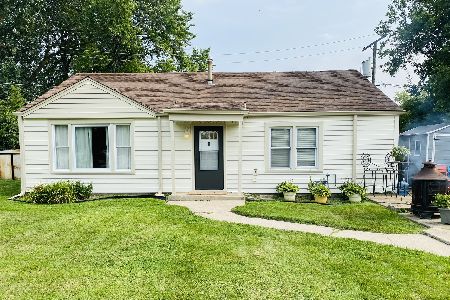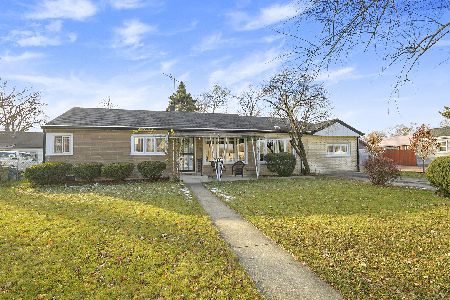4826 85th Place, Burbank, Illinois 60459
$404,000
|
Sold
|
|
| Status: | Closed |
| Sqft: | 2,700 |
| Cost/Sqft: | $148 |
| Beds: | 4 |
| Baths: | 4 |
| Year Built: | 2013 |
| Property Taxes: | $0 |
| Days On Market: | 1996 |
| Lot Size: | 0,18 |
Description
YOU HAVE TO SEE THIS BETTER THAN NEW Only 7 Years Young GORGEOUS 2 STORY MAINTENANCE FREE BRICK, STONE & VINYL 4 Bed/4Bath HOME w/2.5 Attached Garage w/opener! The seller has already INVESTED IN MANY IMPROVEMENTS for you! You will be impressed from the Moment you walk thru the front door! SPACIOUS 2 STORY FOYER with Chandelier and Wood Staircase w/Black Designer Spindles! Main floor with Upgraded 9'High Ceilings! FORMAL DINING RM w/Neutral wall paint & DECORATIVE WHITE WAINSCOTING on lower wall, Pair of wall sconce lighting, Designer Tray Ceiling & Chandelier w/shade. DARK OAK HARDWOOD FLOORS THROUGHOUT MAIN FLOOR! Between Dining Rm & Kitchen is a Walk in Pantry & BUILT IN DRY BAR W/GRANITE COUNTER great for making your guests cocktails! HUGE 23'X14 EAT IN KITCHEN with endless amount of DARK MAPLE 42"H KITCHEN CABINETS w/SS handles, GRANITE COUNTERS, Island Counter that seats 4 stools & 2 SS PENDANT LIGHTS! Still plenty of room for a Kitchen Table & Chairs! HIGH END STAINLESS STEEL APPLIANCES include Side by Side Refrigerator, 5 burner Stove 2/Contemporary Range Hood, Built-in Dishwasher, Built-in Microwave, 2 Windows over the SS kitchen sink w/faucet sprayer, Recessed can lighting & SLIDING PATIO DOOR to back yard OVERSIZED CONCRETE PATIO! Living Rm open to Kitchen features Ceiling Fan/light & Sealed GAS FIREPLACE with White Trim & Mantel! Main Floor DEN with FRENCH DOORS! Main Floor Half Bath & Laundry/Mud Room with WASHER, DRYER & LAUNDRY SINK/CABINET & Ceramic tile Floor! 2nd Floor Bedrooms include HUGE 17'x14' MASTER BEDRM w/Deep TRAY CEILING w/Ceiling fan/light, Pair of Wall Sconce lighting, Neutral walls & carpeting, WALK IN CLOSET & attached LUXURY MASTER BATH ENSUITE w/Large Ceramic/Mosaic tile WHIRLPOOL TUB with Window, Long Double Rectangular Sinks Granite Vanity w/Double wood framed mirrors & vanity lights, Toilet, Separate CERAMIC/MOSAIC STEP IN SEPARATE SHOWER W/SEAT, double sprayer & light! 2nd Bedrm 16'x11', 3rd Bedrm 12'x11' & 4th 17'x11' all three with neutral walls & carpet & Ceiling Fan/Lights! 4th Bedrm has HUGE 13'X10' WALK IN CLOSET w/Window! Main Full Bath includes Long Double Rectangular Bowl Sink GRANITE VANITY with two wood framed mirrors & vanity lights. Toilet & CERAMIC/MOSAIC TILED TUB/SHOWER separated by a door for privacy. Ceramic Tile Floor. Separate LINEN CLOSET in Hallway. Partial FINISHED BASEMENT WITH HIGH CEILING INCLUDES: Huge Family Entertainment room! Plenty of room for Gaming, Bar, Dining, Pool Table, TV Sports Center, Home Theater and more! EGRESS SAFETY ESCAPE WINDOW! Seller also added a 4th Bathroom! 3/4 Bath includes Shower, toilet, & deep sink! There is also a SPACIOUS UTILITY ROOM WITH PLENTY OF ROOM FOR STORAGE! Design features throughout include: WHITE CONTEMPORARY 3 PANEL DOORS w/oil bronze hardware; White upgraded 3-1/2 Wall Base. Long life durable hail resistant Architectural Shingled roof! HUGE OPEN BACKYARD PARTIALLY FENCE w/6'H VINYL PRIVACY FENCE on east side; Plastic Storage Shed stays; OVERSIZED CONCRETE PATIO; Seller poured concrete Pad at back of yard for Playing Bags (could also work for dog run or bocce ball court) GREAT LOCATION CLOSE TO SHOPPING! Schedule a showing today! A home with all this has to offer will not last!
Property Specifics
| Single Family | |
| — | |
| — | |
| 2013 | |
| Full | |
| — | |
| No | |
| 0.18 |
| Cook | |
| — | |
| — / Not Applicable | |
| None | |
| Lake Michigan | |
| Public Sewer | |
| 10799862 | |
| 19334070920000 |
Nearby Schools
| NAME: | DISTRICT: | DISTANCE: | |
|---|---|---|---|
|
Grade School
Richard Byrd Elementary School |
111 | — | |
|
Middle School
Liberty Junior High School |
111 | Not in DB | |
Property History
| DATE: | EVENT: | PRICE: | SOURCE: |
|---|---|---|---|
| 18 Mar, 2014 | Sold | $343,000 | MRED MLS |
| 11 Feb, 2014 | Under contract | $359,900 | MRED MLS |
| 27 Nov, 2013 | Listed for sale | $359,900 | MRED MLS |
| 28 Sep, 2020 | Sold | $404,000 | MRED MLS |
| 5 Aug, 2020 | Under contract | $400,000 | MRED MLS |
| 29 Jul, 2020 | Listed for sale | $400,000 | MRED MLS |
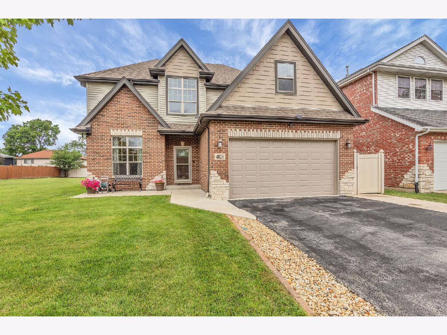
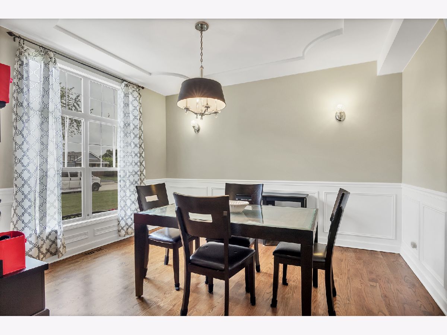
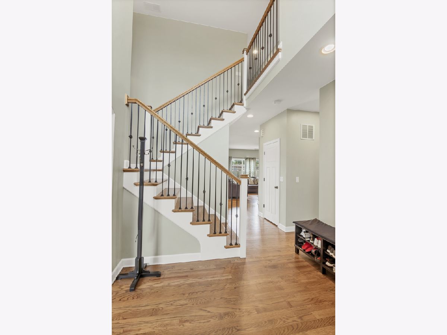
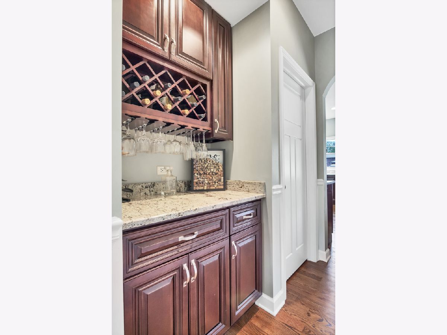
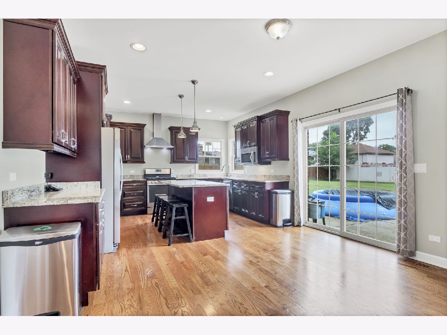
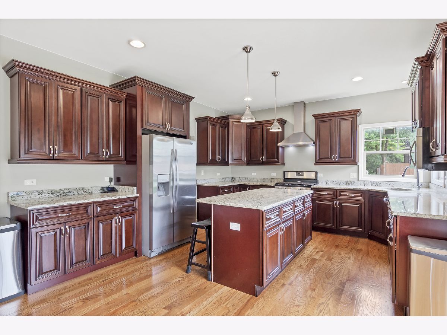
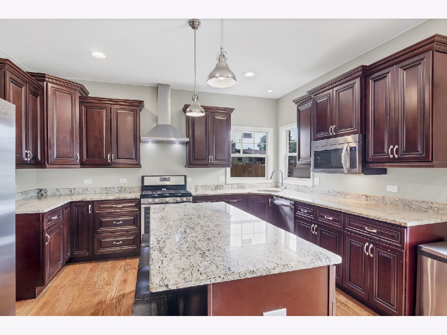
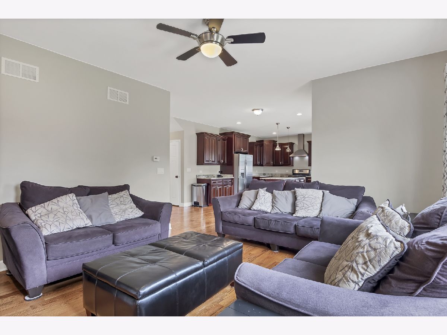
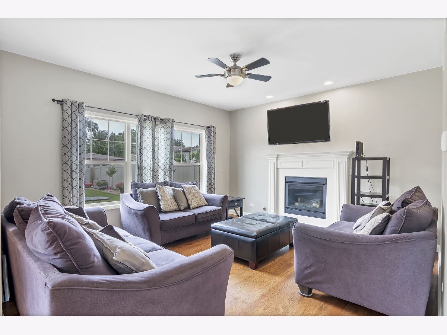
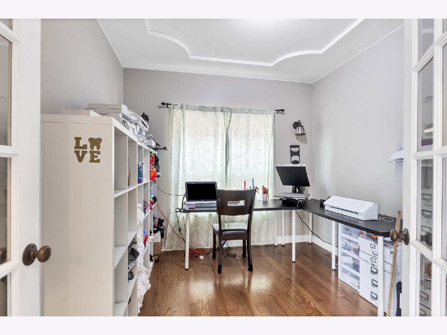
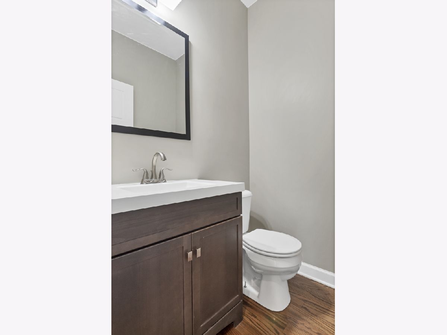
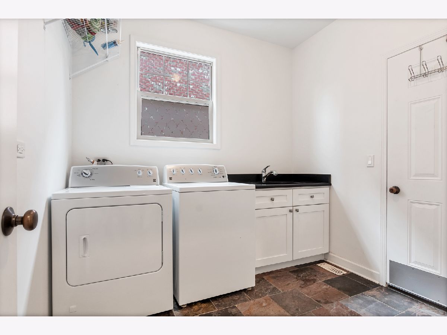
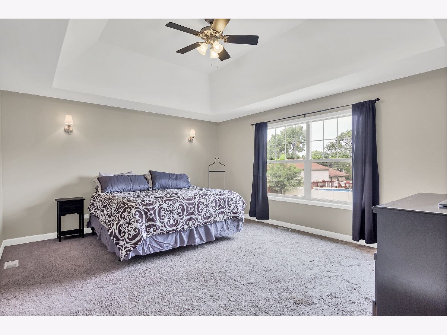
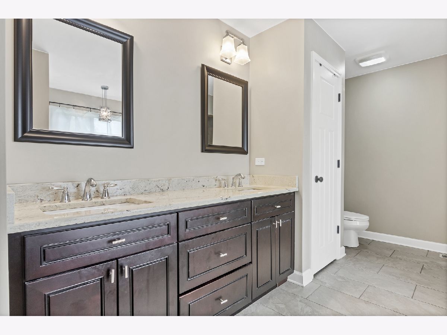
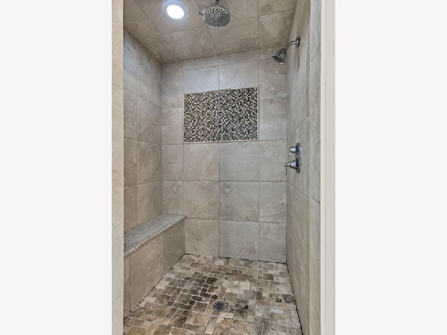
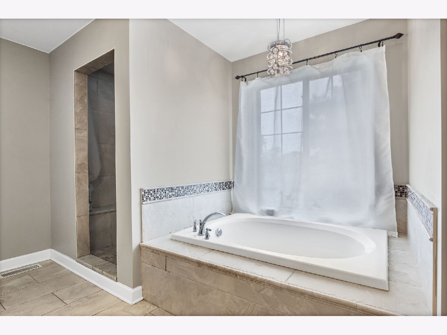
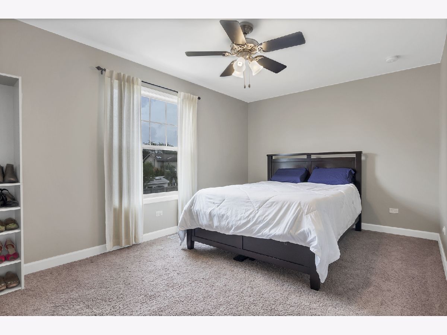
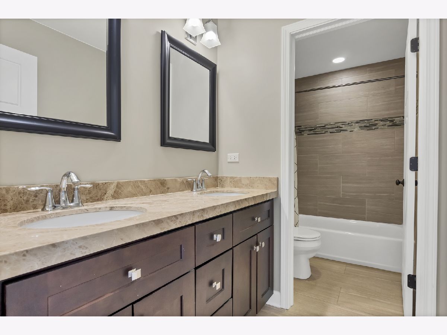
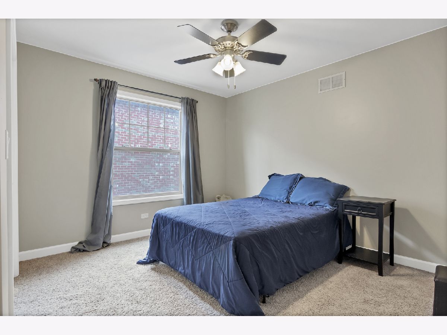
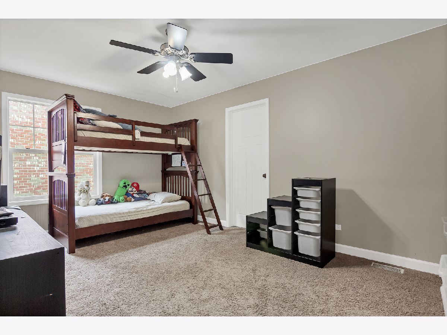
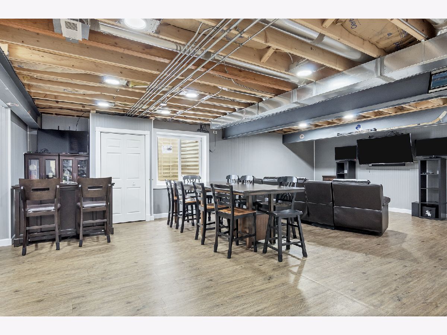
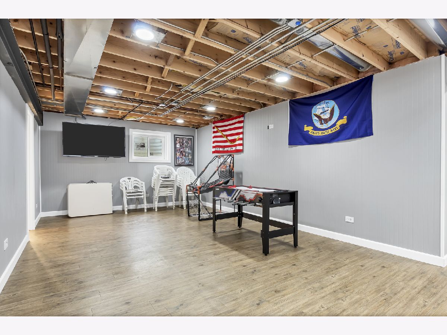
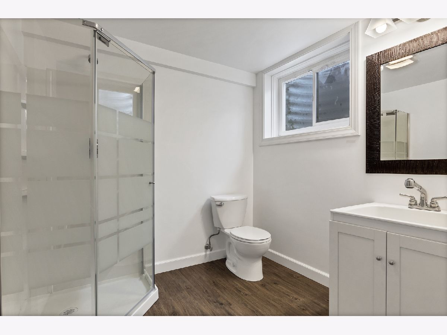
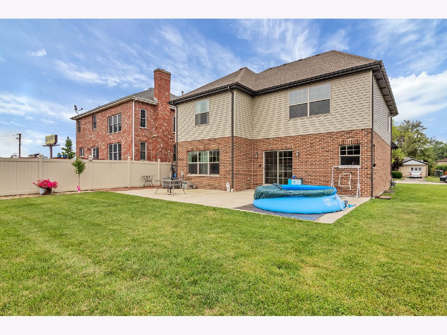
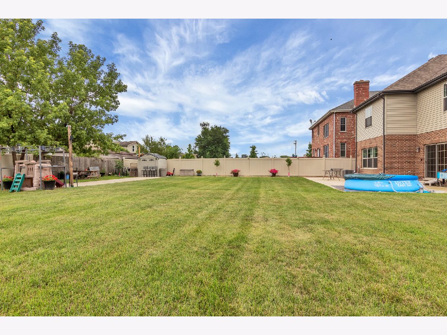
Room Specifics
Total Bedrooms: 4
Bedrooms Above Ground: 4
Bedrooms Below Ground: 0
Dimensions: —
Floor Type: Carpet
Dimensions: —
Floor Type: Carpet
Dimensions: —
Floor Type: Carpet
Full Bathrooms: 4
Bathroom Amenities: Whirlpool,Separate Shower,Double Sink
Bathroom in Basement: 1
Rooms: Den,Foyer,Utility Room-Lower Level,Walk In Closet
Basement Description: Partially Finished
Other Specifics
| 2.5 | |
| Concrete Perimeter | |
| Asphalt | |
| — | |
| Fenced Yard | |
| 8023 | |
| — | |
| Full | |
| Bar-Dry, Hardwood Floors, First Floor Bedroom, First Floor Laundry, First Floor Full Bath, Built-in Features, Walk-In Closet(s) | |
| Range, Microwave, Dishwasher, High End Refrigerator, Washer, Dryer, Disposal, Stainless Steel Appliance(s), Range Hood | |
| Not in DB | |
| Curbs, Sidewalks, Street Lights, Street Paved | |
| — | |
| — | |
| Gas Log |
Tax History
| Year | Property Taxes |
|---|---|
| 2014 | $1,448 |
Contact Agent
Nearby Similar Homes
Contact Agent
Listing Provided By
McColly Real Estate

