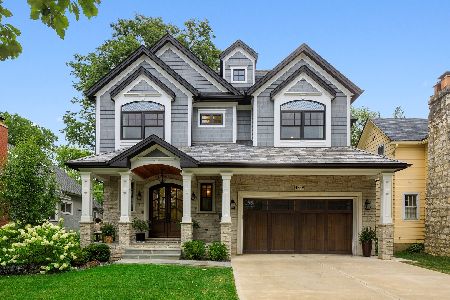4827 Elm Street, Downers Grove, Illinois 60515
$1,125,000
|
Sold
|
|
| Status: | Closed |
| Sqft: | 5,100 |
| Cost/Sqft: | $235 |
| Beds: | 5 |
| Baths: | 6 |
| Year Built: | 2014 |
| Property Taxes: | $0 |
| Days On Market: | 3998 |
| Lot Size: | 0,00 |
Description
Ready for delivery!Supreme location-impeccable construction-award winning combination equals an amazing offering .From the area's most renown builder,this coastal inspired home overlooking prime Washington Park has everything you have dreamed of. 5100+ sq ft of finished space on 4 floors. Smart floorplan:5 bedrooms up,FULL DEEP FINISHED BASEMENT w/Media rm,exercise/flex rm & gorgeous rec area with custom wet bar. Culinary kitchen w huge island,walk in pantry,butler pantry & loaded with natural light. Master suite w soaring ceilings,knockout walk in closet. Luxe bath w marble,enormous shower, designer tub, individual custom vanities. Third floor suite offers countless possibilities. Luxury & elegance that you expect only from Oakley. Generously sized in-town lot- enjoy views from the bluestone front porch or paver patio. Fenced backyard offers privacy, yet steps to express trains & Downers Grove North. A once in a lifetime opportunity to own an architectural masterpiece is yours.
Property Specifics
| Single Family | |
| — | |
| — | |
| 2014 | |
| Full | |
| CUSTOM | |
| No | |
| — |
| Du Page | |
| — | |
| 0 / Not Applicable | |
| None | |
| Public | |
| Public Sewer | |
| 08831421 | |
| 0908201007 |
Nearby Schools
| NAME: | DISTRICT: | DISTANCE: | |
|---|---|---|---|
|
Grade School
Lester Elementary School |
58 | — | |
|
Middle School
Herrick Middle School |
58 | Not in DB | |
|
High School
North High School |
99 | Not in DB | |
Property History
| DATE: | EVENT: | PRICE: | SOURCE: |
|---|---|---|---|
| 27 Feb, 2014 | Sold | $265,000 | MRED MLS |
| 6 Sep, 2013 | Under contract | $309,900 | MRED MLS |
| 17 Aug, 2013 | Listed for sale | $309,900 | MRED MLS |
| 4 Sep, 2015 | Sold | $1,125,000 | MRED MLS |
| 3 Aug, 2015 | Under contract | $1,199,000 | MRED MLS |
| 5 Feb, 2015 | Listed for sale | $1,199,000 | MRED MLS |
Room Specifics
Total Bedrooms: 6
Bedrooms Above Ground: 5
Bedrooms Below Ground: 1
Dimensions: —
Floor Type: Carpet
Dimensions: —
Floor Type: Carpet
Dimensions: —
Floor Type: Carpet
Dimensions: —
Floor Type: —
Dimensions: —
Floor Type: —
Full Bathrooms: 6
Bathroom Amenities: —
Bathroom in Basement: 1
Rooms: Bedroom 5,Bedroom 6,Media Room,Mud Room,Pantry,Recreation Room,Study
Basement Description: Finished
Other Specifics
| 2.5 | |
| — | |
| — | |
| — | |
| — | |
| 50 X 150 | |
| — | |
| Full | |
| Vaulted/Cathedral Ceilings, Hardwood Floors, Second Floor Laundry | |
| Range, Microwave, Dishwasher, High End Refrigerator, Wine Refrigerator | |
| Not in DB | |
| — | |
| — | |
| — | |
| — |
Tax History
| Year | Property Taxes |
|---|---|
| 2014 | $4,972 |
Contact Agent
Nearby Similar Homes
Nearby Sold Comparables
Contact Agent
Listing Provided By
Platinum Partners Realtors









