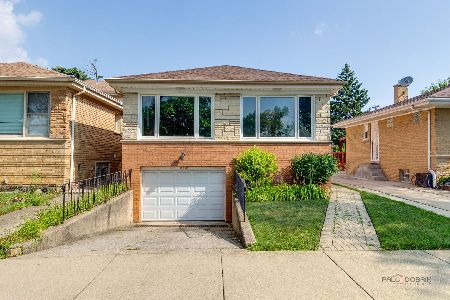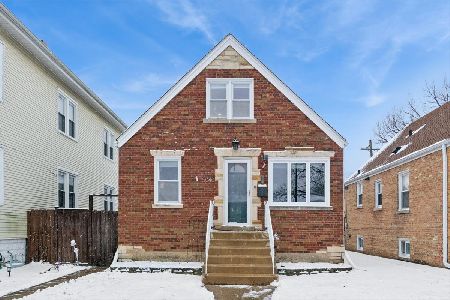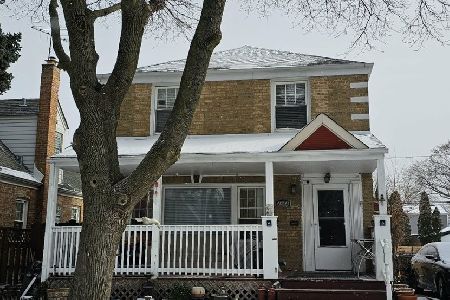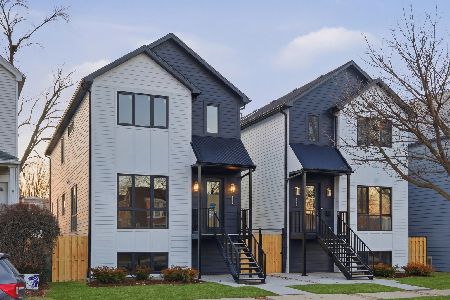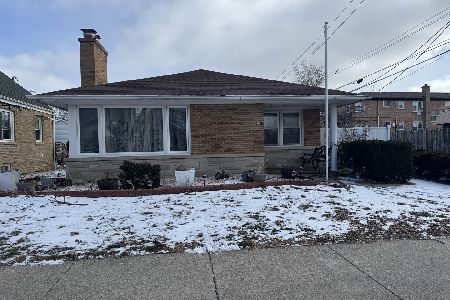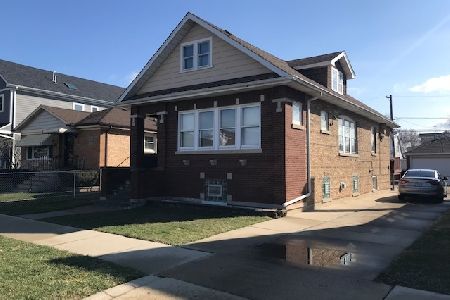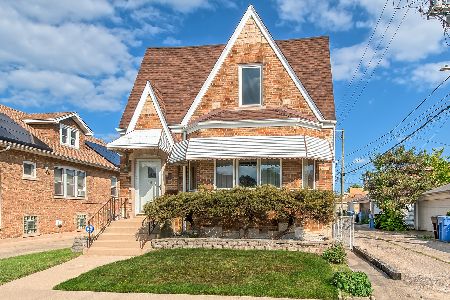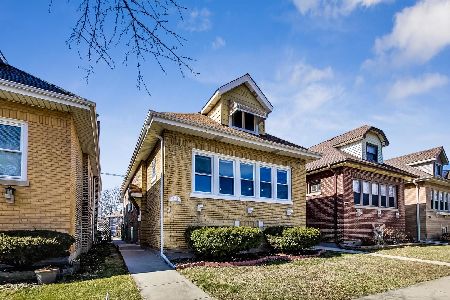4827 Melvina Avenue, Jefferson Park, Chicago, Illinois 60630
$612,000
|
Sold
|
|
| Status: | Closed |
| Sqft: | 3,000 |
| Cost/Sqft: | $208 |
| Beds: | 4 |
| Baths: | 4 |
| Year Built: | 1953 |
| Property Taxes: | $5,030 |
| Days On Market: | 2558 |
| Lot Size: | 0,09 |
Description
Stunning 4 bedroom + Office, 3.5 bath home on Large over-sized lot along quiet tree lined street in Jefferson Park. Professionally designed down to every detail. 1st floor features spacious, bright open plan with huge living room, dining room, powder room, mudroom, and designer kitchen with Quartz countertops and oversized island. Warm hardwood floors and solid core doors throughout. 2nd floor features Master Bedroom ensuite with two walk-in closets, spacious luxury master bath with underfloor heating, Carrara marble tile inlay and rain shower. 2nd floor Laundry, + 3 additional large bedrooms. Finished basement with wet bar, full bath + office. Large Trex Deck perfect for entertaining even in winter and 2.5 Car garage. Spray foam insulation. No expense spared, this home is finished to perfection.
Property Specifics
| Single Family | |
| — | |
| — | |
| 1953 | |
| Full | |
| — | |
| No | |
| 0.09 |
| Cook | |
| — | |
| 0 / Not Applicable | |
| None | |
| Public | |
| Public Sewer | |
| 10264229 | |
| 13083240100000 |
Property History
| DATE: | EVENT: | PRICE: | SOURCE: |
|---|---|---|---|
| 15 Mar, 2019 | Sold | $612,000 | MRED MLS |
| 11 Feb, 2019 | Under contract | $625,000 | MRED MLS |
| 5 Feb, 2019 | Listed for sale | $625,000 | MRED MLS |
Room Specifics
Total Bedrooms: 4
Bedrooms Above Ground: 4
Bedrooms Below Ground: 0
Dimensions: —
Floor Type: —
Dimensions: —
Floor Type: —
Dimensions: —
Floor Type: —
Full Bathrooms: 4
Bathroom Amenities: —
Bathroom in Basement: 1
Rooms: Office,Mud Room,Deck
Basement Description: Finished
Other Specifics
| 2 | |
| — | |
| — | |
| — | |
| — | |
| 124 X 30 | |
| — | |
| Full | |
| Skylight(s), Bar-Dry, Hardwood Floors, Second Floor Laundry | |
| — | |
| Not in DB | |
| — | |
| — | |
| — | |
| — |
Tax History
| Year | Property Taxes |
|---|---|
| 2019 | $5,030 |
Contact Agent
Nearby Similar Homes
Nearby Sold Comparables
Contact Agent
Listing Provided By
Dream Town Realty

