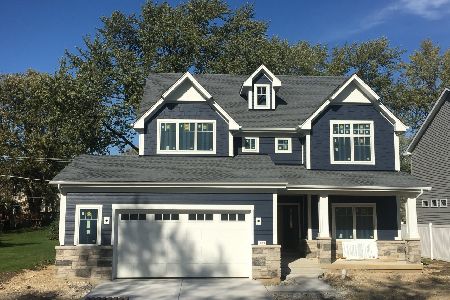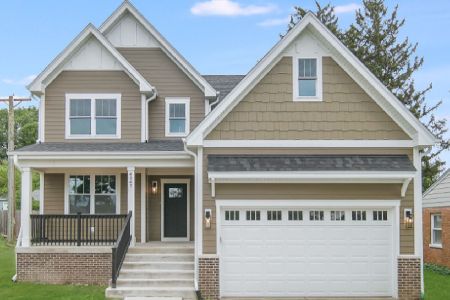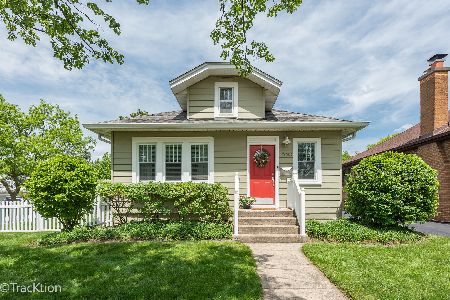4827 Stanley Avenue, Downers Grove, Illinois 60515
$453,000
|
Sold
|
|
| Status: | Closed |
| Sqft: | 2,109 |
| Cost/Sqft: | $217 |
| Beds: | 3 |
| Baths: | 2 |
| Year Built: | — |
| Property Taxes: | $5,677 |
| Days On Market: | 2962 |
| Lot Size: | 0,22 |
Description
BRAND NEW tear off ROOF with 40 year limited lifetime manufacturer's warranty on house & shed! LOCATION is ideal- short distance to two Metra Train Stations (Main St/express train or Fairview St.), Farmer's Market, downtown Downers Grove, Bandshell, Washington Park, North High, Herrick Middle, Lester Elementary Schools! Delightful authentic Cape Cod home with a few surprises. Bradford & Kent Kitchen (addition) has cathedral ceilings with beams, large Eat-In area, access to separate Dining Room which can be used as a multi-purpose room (playroom/office/open space) with access to screened porch & tiered deck. Master Suite & Kitchen were designed as open spaces. Master Suite/huge bedroom is the entire top floor includes a Bath Rm & Velux skylight. Energy efficient Weather Shield thermal pane windows throughout. 2 Car Garage built in 2003 with access to Linden Pl. behind the home, extra parking in front. 75' wide lot with beautiful trees, perennial landscaping, fenced backyard. Ideal!
Property Specifics
| Single Family | |
| — | |
| Cape Cod | |
| — | |
| Partial | |
| — | |
| No | |
| 0.22 |
| Du Page | |
| — | |
| 0 / Not Applicable | |
| None | |
| Public | |
| Public Sewer | |
| 09813777 | |
| 0908208008 |
Nearby Schools
| NAME: | DISTRICT: | DISTANCE: | |
|---|---|---|---|
|
Grade School
Lester Elementary School |
58 | — | |
|
Middle School
Herrick Middle School |
58 | Not in DB | |
|
High School
North High School |
99 | Not in DB | |
Property History
| DATE: | EVENT: | PRICE: | SOURCE: |
|---|---|---|---|
| 1 Mar, 2018 | Sold | $453,000 | MRED MLS |
| 22 Jan, 2018 | Under contract | $457,000 | MRED MLS |
| 7 Dec, 2017 | Listed for sale | $457,000 | MRED MLS |
Room Specifics
Total Bedrooms: 4
Bedrooms Above Ground: 3
Bedrooms Below Ground: 1
Dimensions: —
Floor Type: Hardwood
Dimensions: —
Floor Type: Hardwood
Dimensions: —
Floor Type: Carpet
Full Bathrooms: 2
Bathroom Amenities: —
Bathroom in Basement: 0
Rooms: Deck,Workshop,Foyer
Basement Description: Finished
Other Specifics
| 2 | |
| — | |
| Asphalt,Other | |
| Deck, Porch, Porch Screened, Storms/Screens | |
| — | |
| 75X123X75X129 | |
| — | |
| Half | |
| Vaulted/Cathedral Ceilings, Skylight(s), Hardwood Floors, First Floor Bedroom, First Floor Full Bath | |
| Range, Microwave, Dishwasher, Refrigerator, Washer, Dryer | |
| Not in DB | |
| Park, Curbs, Sidewalks, Street Paved, Other | |
| — | |
| — | |
| Wood Burning |
Tax History
| Year | Property Taxes |
|---|---|
| 2018 | $5,677 |
Contact Agent
Nearby Similar Homes
Nearby Sold Comparables
Contact Agent
Listing Provided By
Berkshire Hathaway HomeServices Chicago










