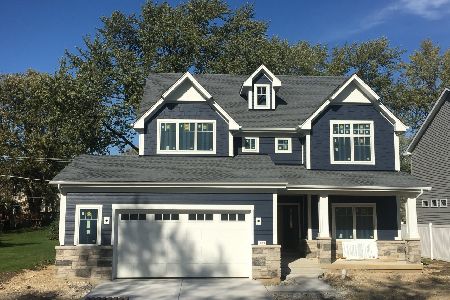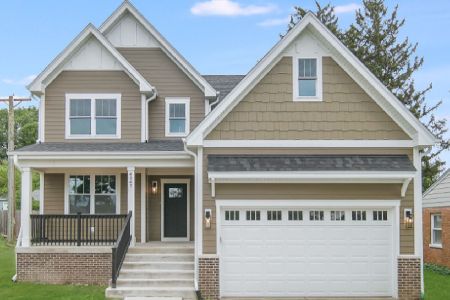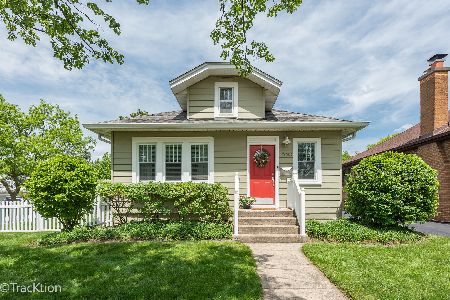4833 Stanley Avenue, Downers Grove, Illinois 60515
$584,000
|
Sold
|
|
| Status: | Closed |
| Sqft: | 3,388 |
| Cost/Sqft: | $177 |
| Beds: | 5 |
| Baths: | 4 |
| Year Built: | 1940 |
| Property Taxes: | $12,364 |
| Days On Market: | 2268 |
| Lot Size: | 0,23 |
Description
A Downers Grove Delight with all of the right ingredients. This distinctive 3300 sqft brick 2-Story home boasts a fully appointed sun-filled Chef's Kitchen with high-end Stainless steel appliances includes a Sub-Zero refrigerator, Dacor 6-burner stovetop and hood and 2 Thermador ovens. Ample granite counters with an in-island prep sink, copious amounts of cabinet storage and a walk-in pantry rounds out this dream kitchen. Inside and out, there is room for all, from the Deluxe Master Suite with a voluminous walk-in closet and a personal Sauna, to the 4 additional good sized bedrooms, 2 on the 2nd floor and 2 on the main level, a full finished basement. If that wasn't enough, there's an over-sized heated 2 car garage and a landscaped private back yard. Many more updates, too much to list. Only blocks away from downtown Downers Grove, shopping, dining, entertainment, two train stations, parks and highly-rated schools. Don't miss out on this captivating home. Schedule a private tour today!
Property Specifics
| Single Family | |
| — | |
| — | |
| 1940 | |
| Full | |
| — | |
| No | |
| 0.23 |
| Du Page | |
| — | |
| 0 / Not Applicable | |
| None | |
| Lake Michigan | |
| Public Sewer | |
| 10564211 | |
| 0908208009 |
Nearby Schools
| NAME: | DISTRICT: | DISTANCE: | |
|---|---|---|---|
|
Grade School
Lester Elementary School |
58 | — | |
|
Middle School
Herrick Middle School |
58 | Not in DB | |
|
High School
North High School |
99 | Not in DB | |
Property History
| DATE: | EVENT: | PRICE: | SOURCE: |
|---|---|---|---|
| 27 Feb, 2020 | Sold | $584,000 | MRED MLS |
| 18 Nov, 2019 | Under contract | $599,000 | MRED MLS |
| 1 Nov, 2019 | Listed for sale | $599,000 | MRED MLS |
Room Specifics
Total Bedrooms: 5
Bedrooms Above Ground: 5
Bedrooms Below Ground: 0
Dimensions: —
Floor Type: Hardwood
Dimensions: —
Floor Type: Hardwood
Dimensions: —
Floor Type: Hardwood
Dimensions: —
Floor Type: —
Full Bathrooms: 4
Bathroom Amenities: Double Sink
Bathroom in Basement: 0
Rooms: Bedroom 5,Pantry,Walk In Closet,Foyer,Workshop
Basement Description: Partially Finished,Crawl
Other Specifics
| 2 | |
| Concrete Perimeter | |
| Concrete | |
| Patio, Brick Paver Patio | |
| Landscaped,Mature Trees | |
| 75X129X75X135 | |
| — | |
| Full | |
| Vaulted/Cathedral Ceilings, Sauna/Steam Room, Hardwood Floors, First Floor Bedroom, First Floor Full Bath, Walk-In Closet(s) | |
| Double Oven, Microwave, Dishwasher, High End Refrigerator, Washer, Dryer, Disposal, Stainless Steel Appliance(s), Cooktop, Range Hood | |
| Not in DB | |
| Sidewalks, Street Lights, Street Paved | |
| — | |
| — | |
| Gas Log |
Tax History
| Year | Property Taxes |
|---|---|
| 2020 | $12,364 |
Contact Agent
Nearby Similar Homes
Nearby Sold Comparables
Contact Agent
Listing Provided By
Coldwell Banker Residential










