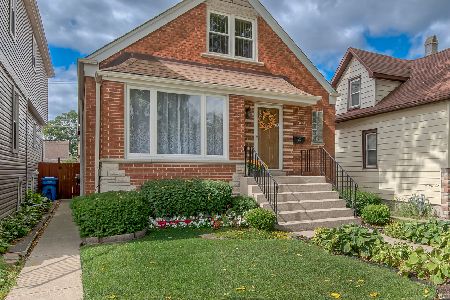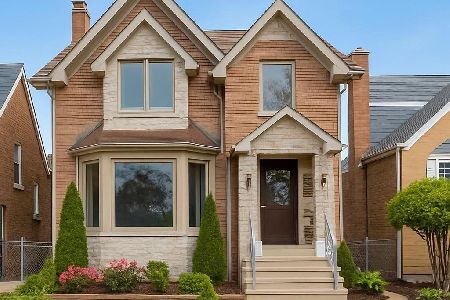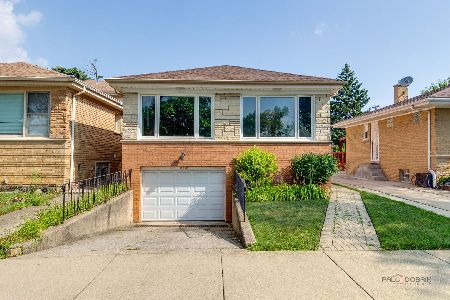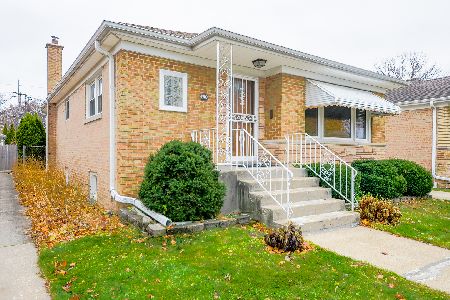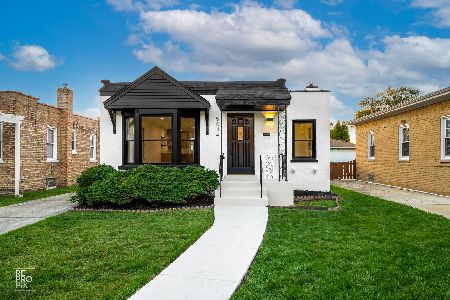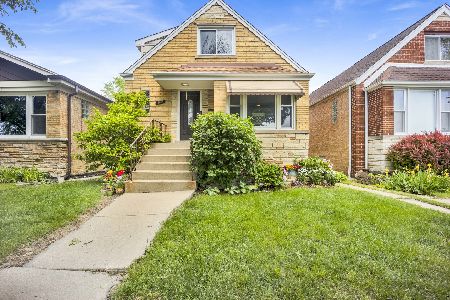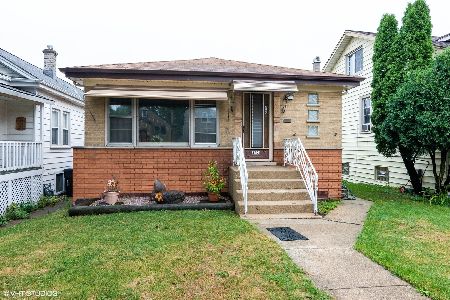4828 Neenah Avenue, Norwood Park, Chicago, Illinois 60656
$440,000
|
Sold
|
|
| Status: | Closed |
| Sqft: | 3,506 |
| Cost/Sqft: | $128 |
| Beds: | 4 |
| Baths: | 3 |
| Year Built: | — |
| Property Taxes: | $7,178 |
| Days On Market: | 2062 |
| Lot Size: | 0,09 |
Description
The Big Oaks home section of Norwood Park! Vaulted ceilings in entry. All brick exterior. Updated KTCH w/48 inch maple cabinets, granite countertops, custom tile backsplash, Frigidaire SS appliances, wine fridge & gourmet cooking counter. Sep dining eat-in area off kitchen as-well-as an adjacent full dining room. Custom canned lighting & HWD floors throughout. BR/Office/Den on first floor. All BR's are large & have professionally organized closets. Master suite w/ ensuite tub & shower w/ custom tile-work throughout. Timeless finishes. Master has an organized walk-in closet, private balcony & sitting area. Partially Finished basement adds an additional 600 SQFT of versatile living space. Completed in 2013. New berber carpeting 2019. 2nd half of basement has mechanicals, loads of storage w/W/D. Very little wear & tear. Attic has room for build out too. Sits on a quiet residential half-block with similarity to a cul-de-sac. Easy access to the blue line & Metra with free street parking.
Property Specifics
| Single Family | |
| — | |
| Contemporary | |
| — | |
| Full | |
| — | |
| No | |
| 0.09 |
| Cook | |
| — | |
| 0 / Not Applicable | |
| None | |
| Lake Michigan | |
| Public Sewer | |
| 10700963 | |
| 13074220260000 |
Property History
| DATE: | EVENT: | PRICE: | SOURCE: |
|---|---|---|---|
| 13 Dec, 2010 | Sold | $350,000 | MRED MLS |
| 27 Nov, 2010 | Under contract | $369,900 | MRED MLS |
| — | Last price change | $379,900 | MRED MLS |
| 5 Oct, 2010 | Listed for sale | $379,900 | MRED MLS |
| 21 Aug, 2020 | Sold | $440,000 | MRED MLS |
| 30 Jun, 2020 | Under contract | $449,900 | MRED MLS |
| — | Last price change | $454,900 | MRED MLS |
| 29 Apr, 2020 | Listed for sale | $468,900 | MRED MLS |
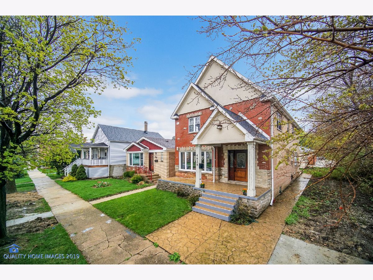
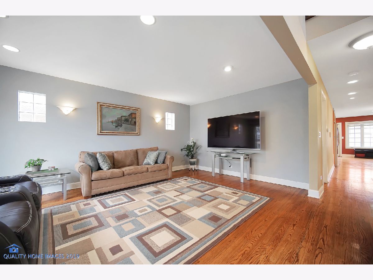
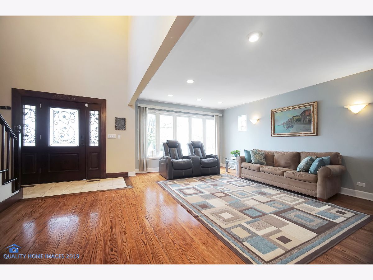
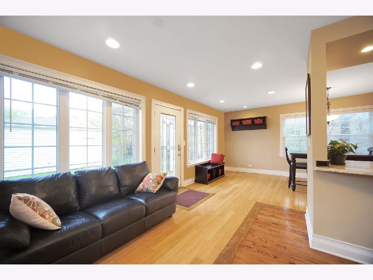
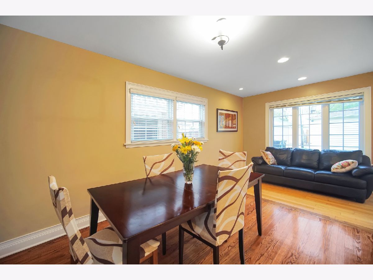
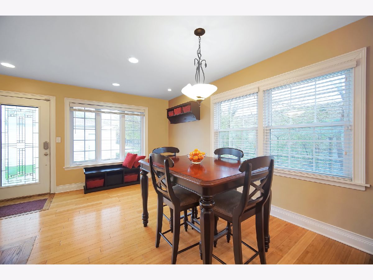
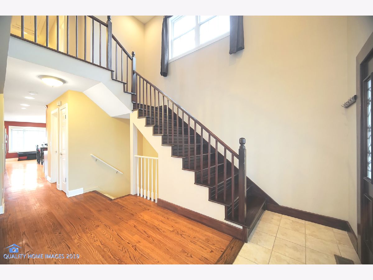
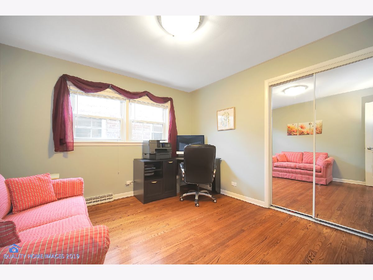
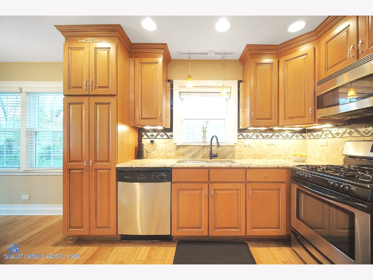
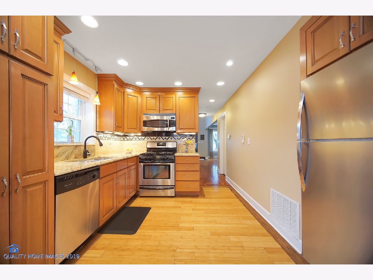
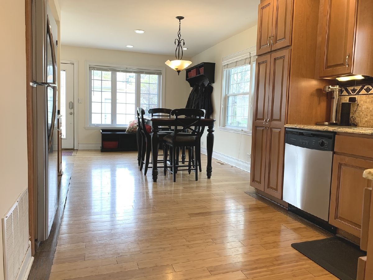
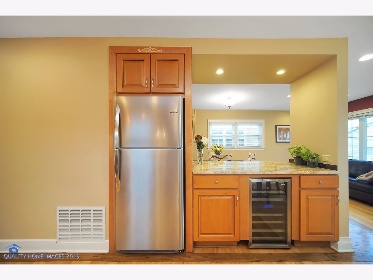
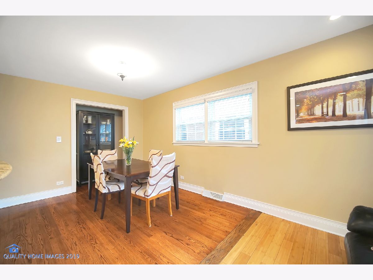
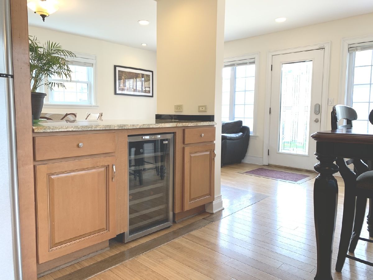
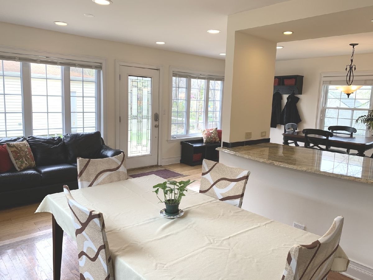
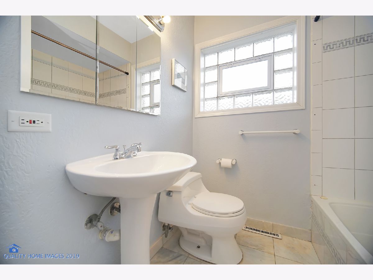
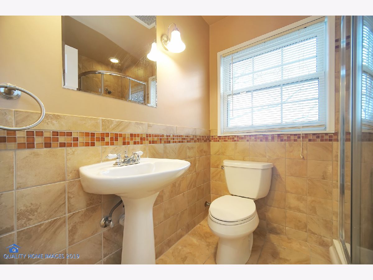
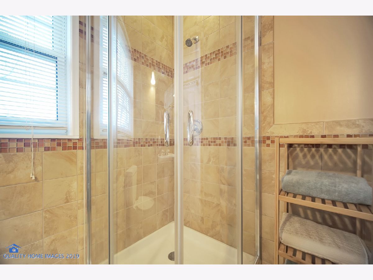
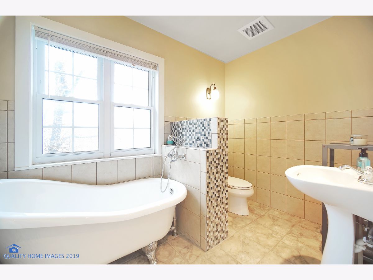
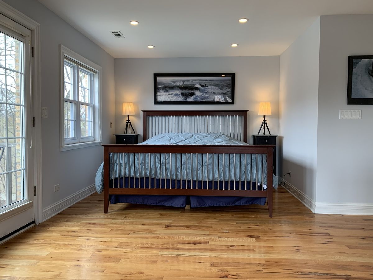
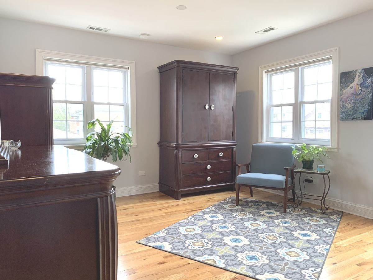
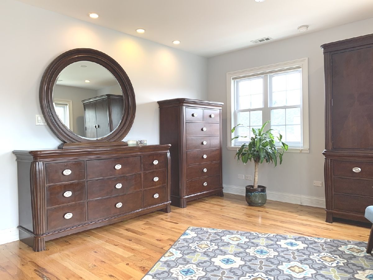
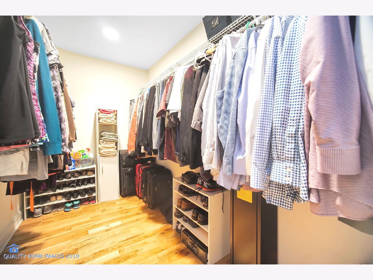
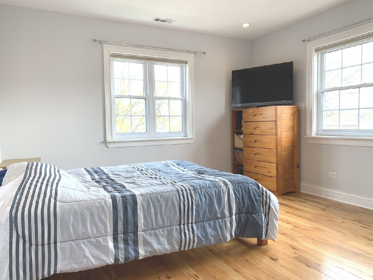
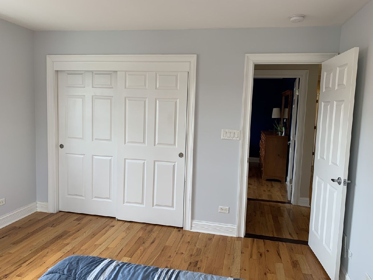
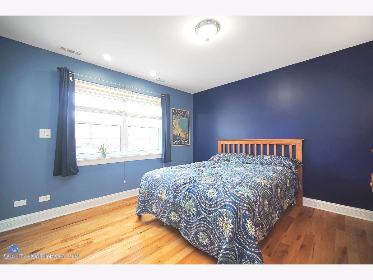
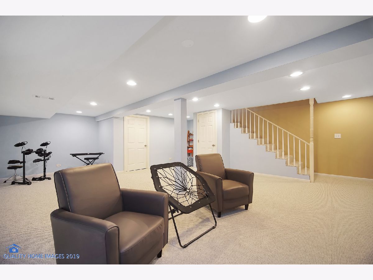
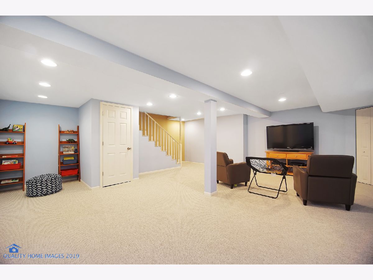
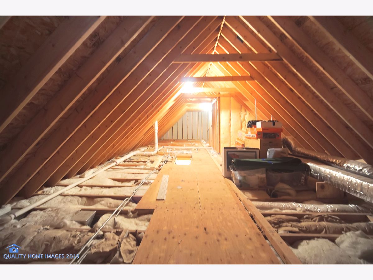
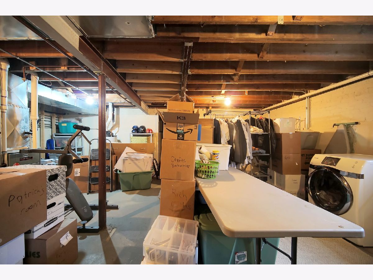
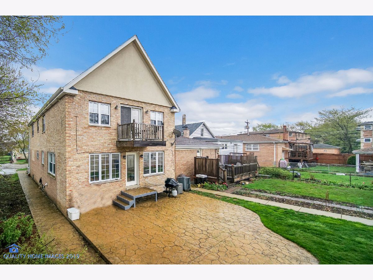
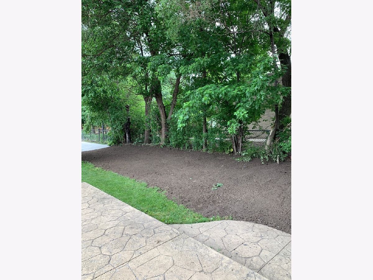
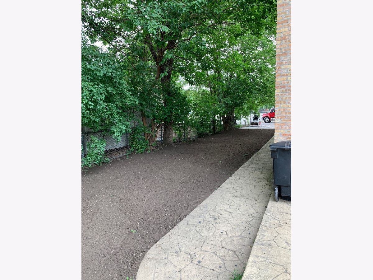
Room Specifics
Total Bedrooms: 4
Bedrooms Above Ground: 4
Bedrooms Below Ground: 0
Dimensions: —
Floor Type: Hardwood
Dimensions: —
Floor Type: Hardwood
Dimensions: —
Floor Type: Hardwood
Full Bathrooms: 3
Bathroom Amenities: Whirlpool,Separate Shower
Bathroom in Basement: 0
Rooms: Walk In Closet
Basement Description: Partially Finished
Other Specifics
| 2 | |
| Block,Brick/Mortar,Concrete Perimeter | |
| Concrete,Off Alley | |
| Balcony, Patio, Porch, Brick Paver Patio | |
| — | |
| 30X125 | |
| Full,Pull Down Stair,Unfinished | |
| Full | |
| Vaulted/Cathedral Ceilings, Hardwood Floors, First Floor Bedroom, Walk-In Closet(s) | |
| Range, Microwave, Dishwasher, Refrigerator, Wine Refrigerator | |
| Not in DB | |
| Curbs, Sidewalks, Street Lights, Street Paved | |
| — | |
| — | |
| — |
Tax History
| Year | Property Taxes |
|---|---|
| 2010 | $2,841 |
| 2020 | $7,178 |
Contact Agent
Nearby Similar Homes
Nearby Sold Comparables
Contact Agent
Listing Provided By
RE/MAX Premier

