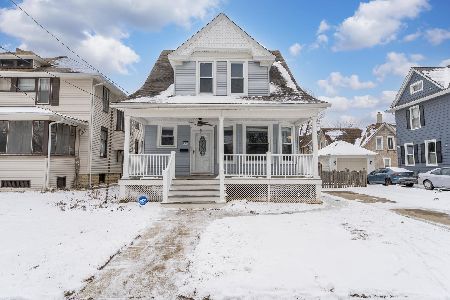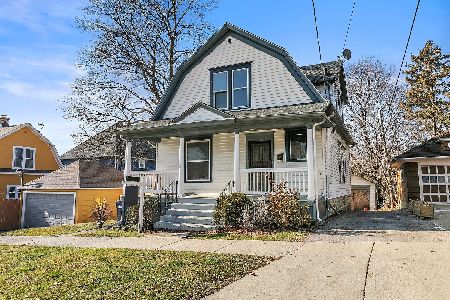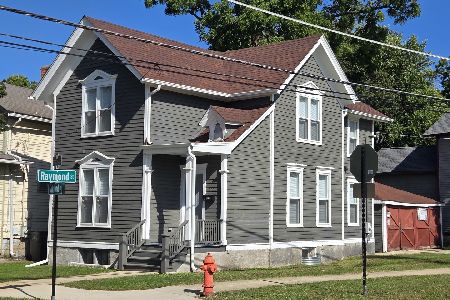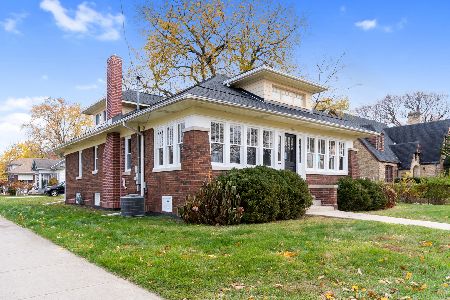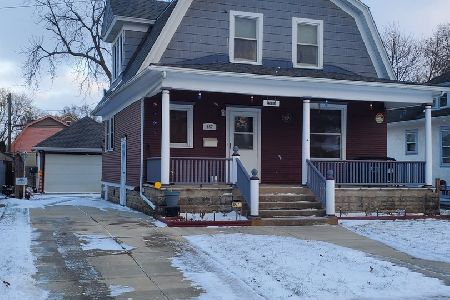483 Barrett Street, Elgin, Illinois 60120
$335,000
|
Sold
|
|
| Status: | Closed |
| Sqft: | 1,686 |
| Cost/Sqft: | $190 |
| Beds: | 4 |
| Baths: | 2 |
| Year Built: | 1900 |
| Property Taxes: | $5,154 |
| Days On Market: | 358 |
| Lot Size: | 0,00 |
Description
Beautifully updated and move-in ready! Nestled on a picturesque, tree-lined street near Elgin's Historic District, this charming 4-bedroom, 2-bath home is just a short walk to downtown. The inviting newer covered front porch, perfect for morning coffee or evening relaxation, sets the tone for this beautifully updated home. Step inside to a spacious foyer leading to a gracious living room with bay windows, filling the space with natural light. The updated kitchen is a chef's delight, featuring granite countertops, a stylish backsplash, an island, stainless steel appliances, and gleaming hardwood floors. The flexible floor plan includes a main-level bedroom that can serve as a playroom, home office, or formal dining room. A full bath and a fabulous laundry/mudroom with ample cabinet storage complete the first floor. Upstairs, you'll find generously sized bedrooms, including the primary suite, with walk-in closets and ceiling fans. The elegantly updated full bath showcases a stunning claw-foot tub. Additional highlights include newer flooring throughout, a rebuilt staircase, and tall ceilings that enhance the home's timeless charm. Enjoy outdoor living on the newly built brick patio in the fully fenced backyard. Approximately $85,000 in recent improvements! Major updates include a newer roof, HVAC system, water heater, windows (with a transferable warranty), plumbing, and basement resealing with hydraulic cement. Plus, there's room to add a garage! This light-filled home seamlessly blends modern updates with classic character. Conveniently located near restaurants, shops, parks, and more - don't miss this rare opportunity! Schedule your showing today!
Property Specifics
| Single Family | |
| — | |
| — | |
| 1900 | |
| — | |
| — | |
| No | |
| — |
| Kane | |
| — | |
| 0 / Not Applicable | |
| — | |
| — | |
| — | |
| 12277126 | |
| 0613457003 |
Nearby Schools
| NAME: | DISTRICT: | DISTANCE: | |
|---|---|---|---|
|
Grade School
Channing Memorial Elementary Sch |
46 | — | |
|
Middle School
Ellis Middle School |
46 | Not in DB | |
|
High School
Elgin High School |
46 | Not in DB | |
Property History
| DATE: | EVENT: | PRICE: | SOURCE: |
|---|---|---|---|
| 31 May, 2007 | Sold | $174,000 | MRED MLS |
| 27 Apr, 2007 | Under contract | $185,900 | MRED MLS |
| 20 Apr, 2007 | Listed for sale | $185,900 | MRED MLS |
| 22 May, 2013 | Sold | $110,000 | MRED MLS |
| 5 Apr, 2013 | Under contract | $109,900 | MRED MLS |
| — | Last price change | $112,900 | MRED MLS |
| 7 Aug, 2012 | Listed for sale | $129,500 | MRED MLS |
| 12 Jan, 2018 | Sold | $175,900 | MRED MLS |
| 14 Dec, 2017 | Under contract | $169,900 | MRED MLS |
| 5 Dec, 2017 | Listed for sale | $169,900 | MRED MLS |
| 10 Mar, 2025 | Sold | $335,000 | MRED MLS |
| 11 Feb, 2025 | Under contract | $320,000 | MRED MLS |
| 31 Jan, 2025 | Listed for sale | $320,000 | MRED MLS |
| 23 Jan, 2026 | Listed for sale | $355,000 | MRED MLS |
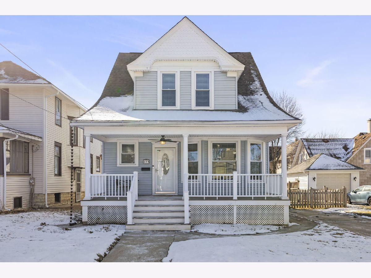
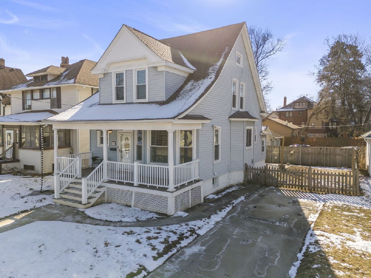
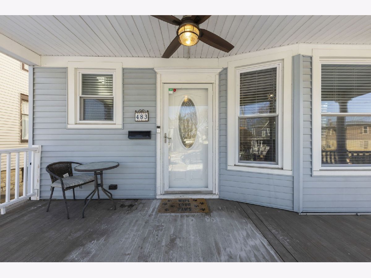
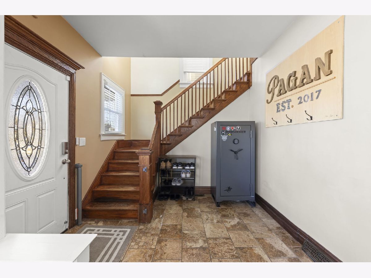
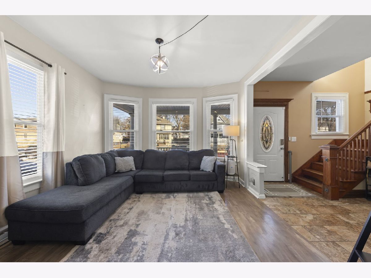
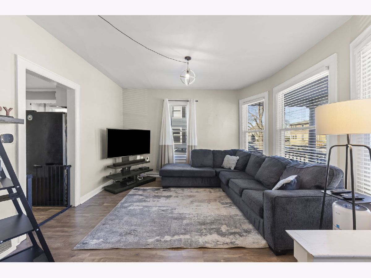
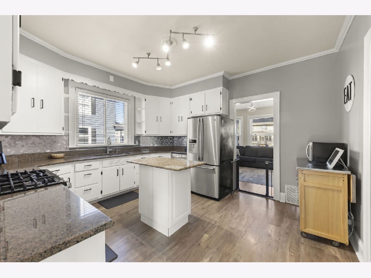
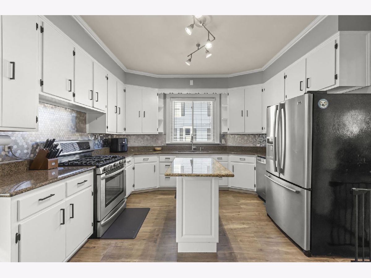
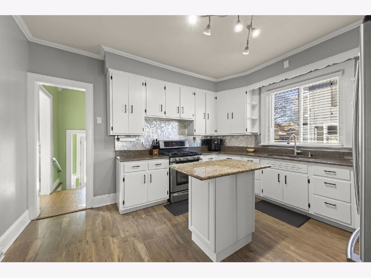
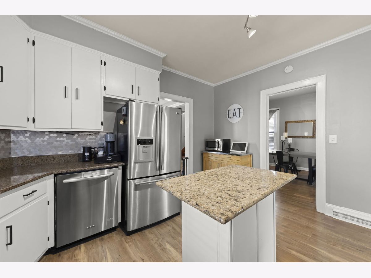
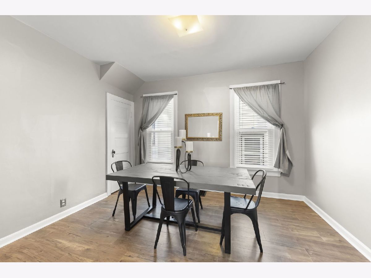
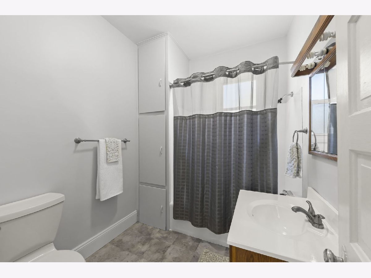
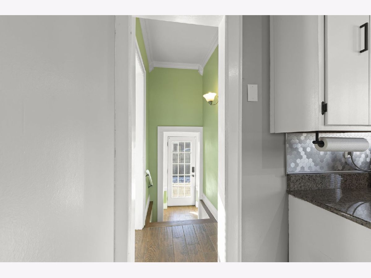
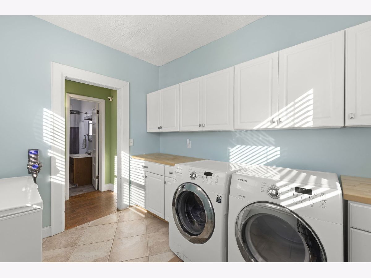
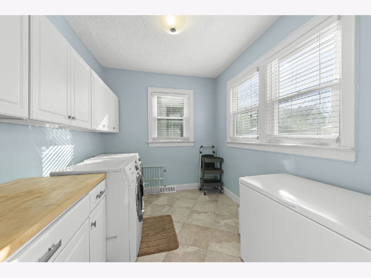
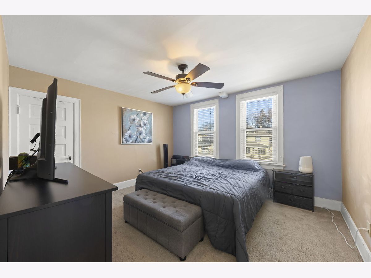
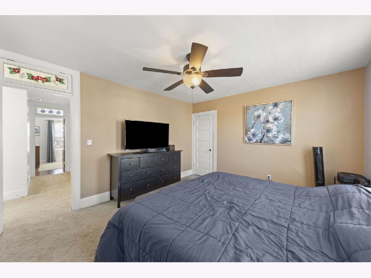
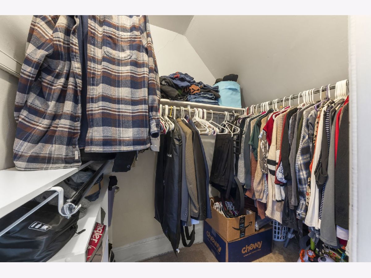
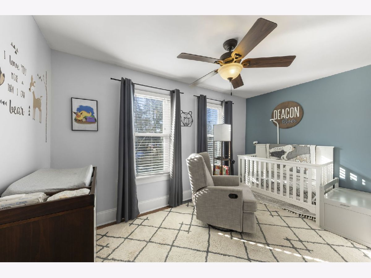
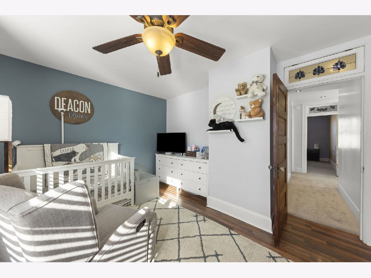
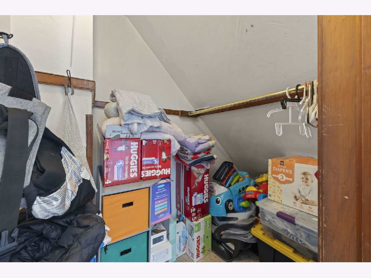
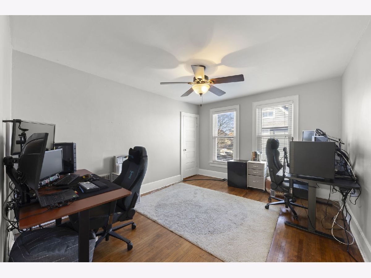
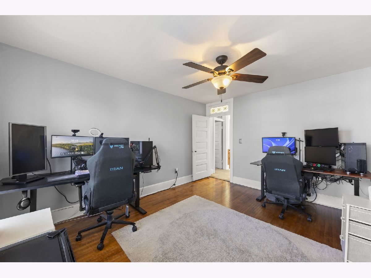
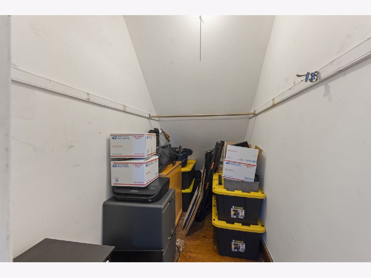
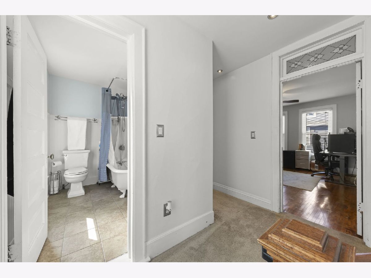
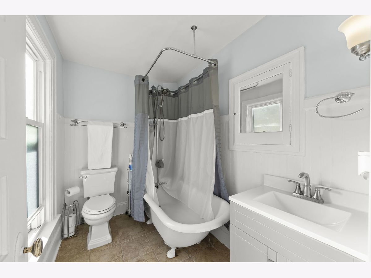
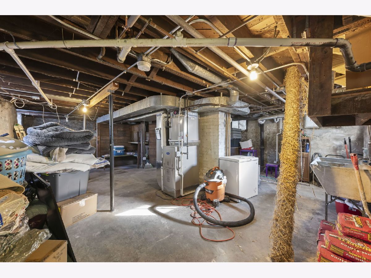
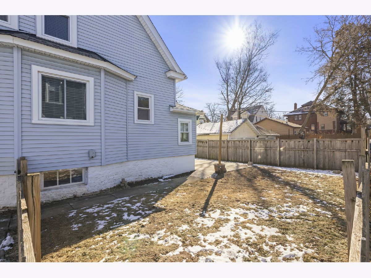
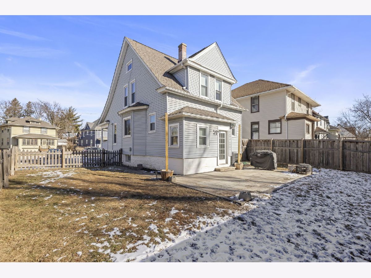
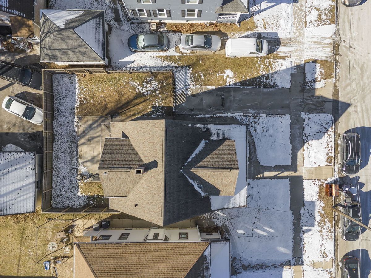
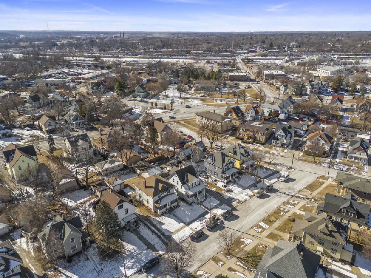
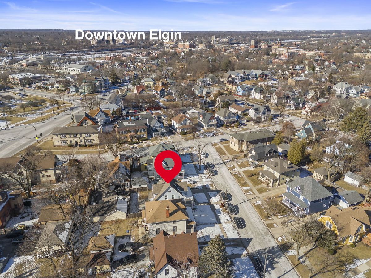
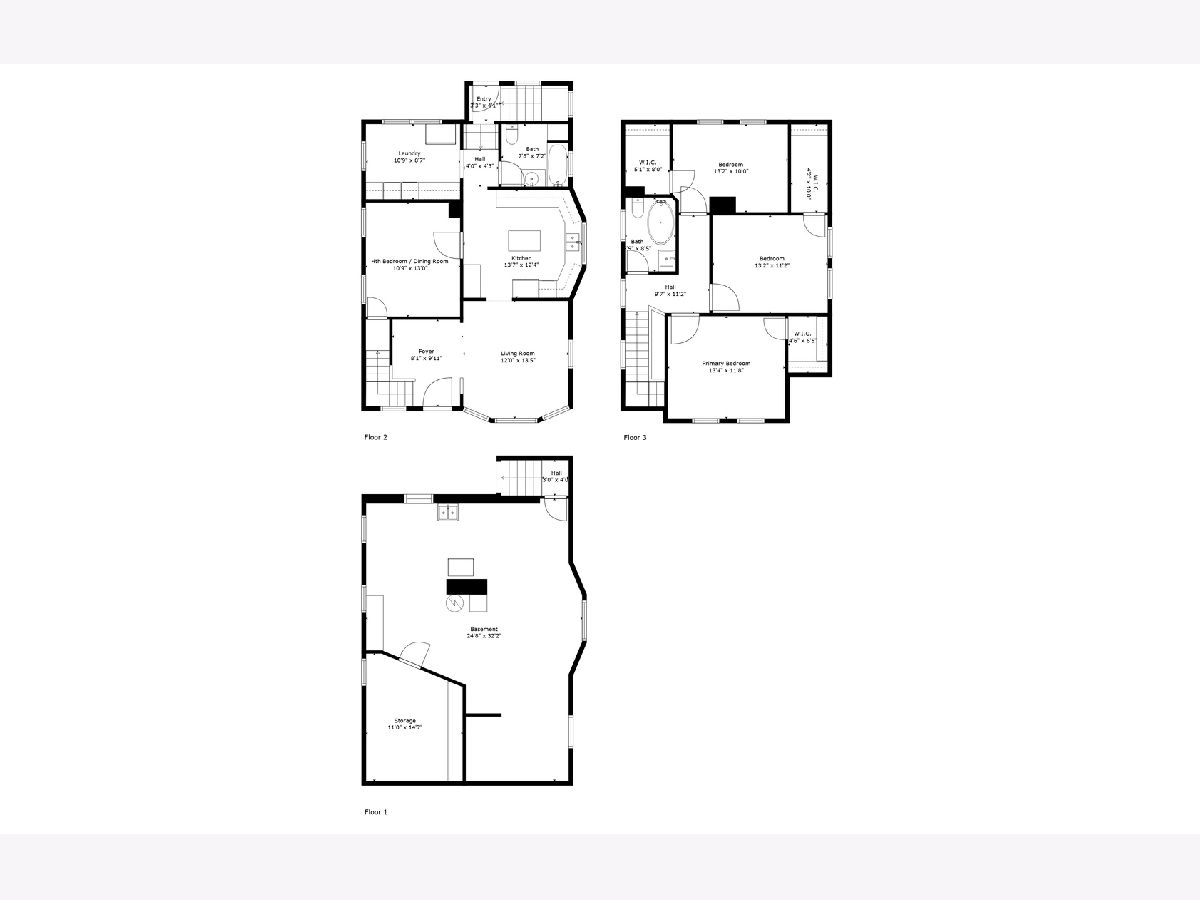
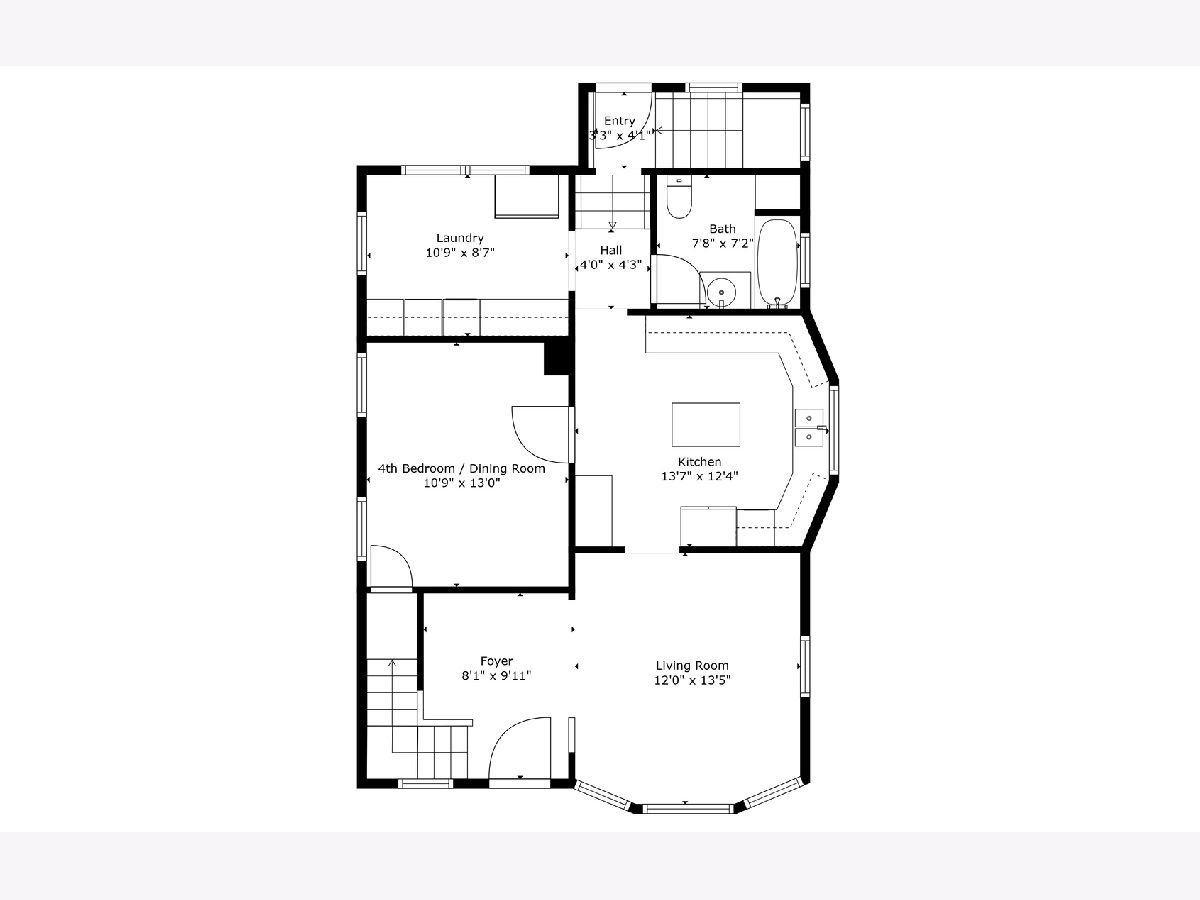
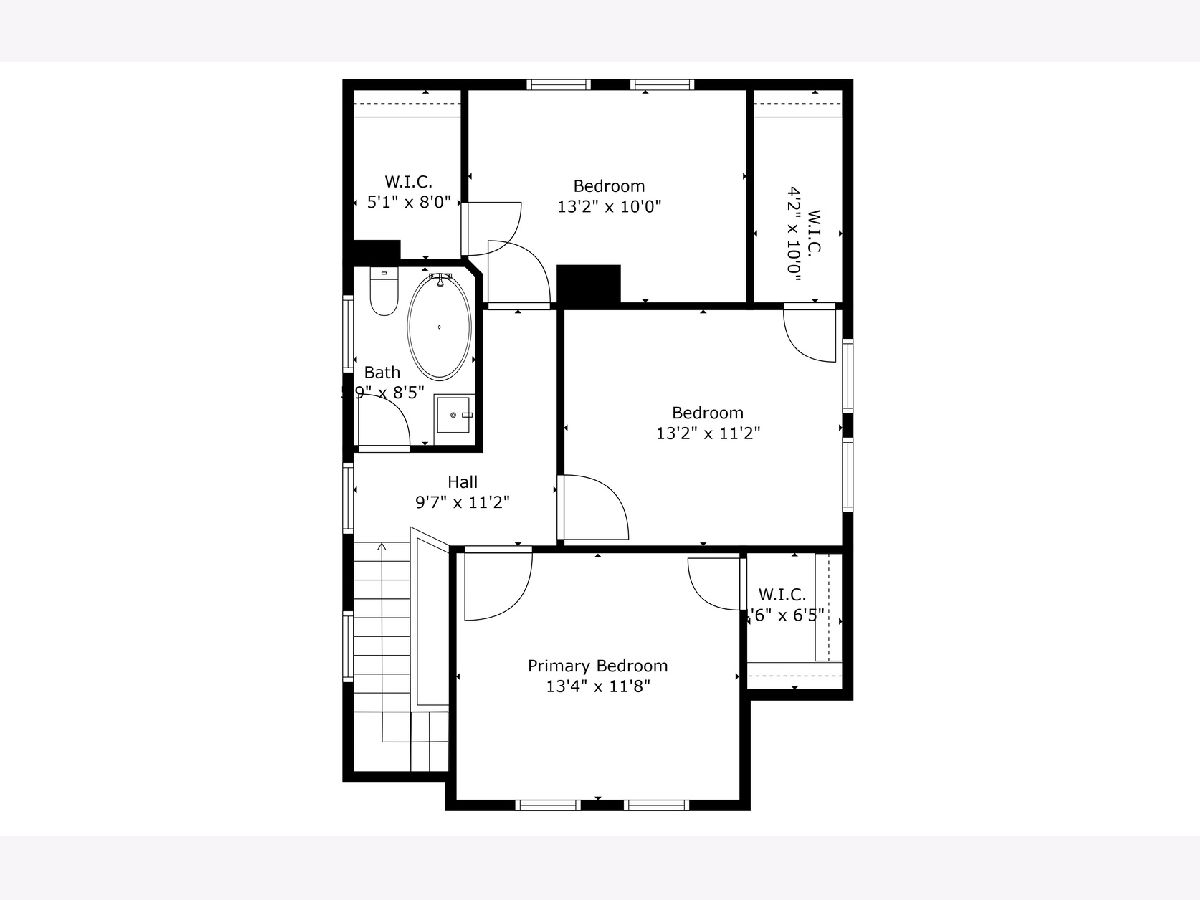
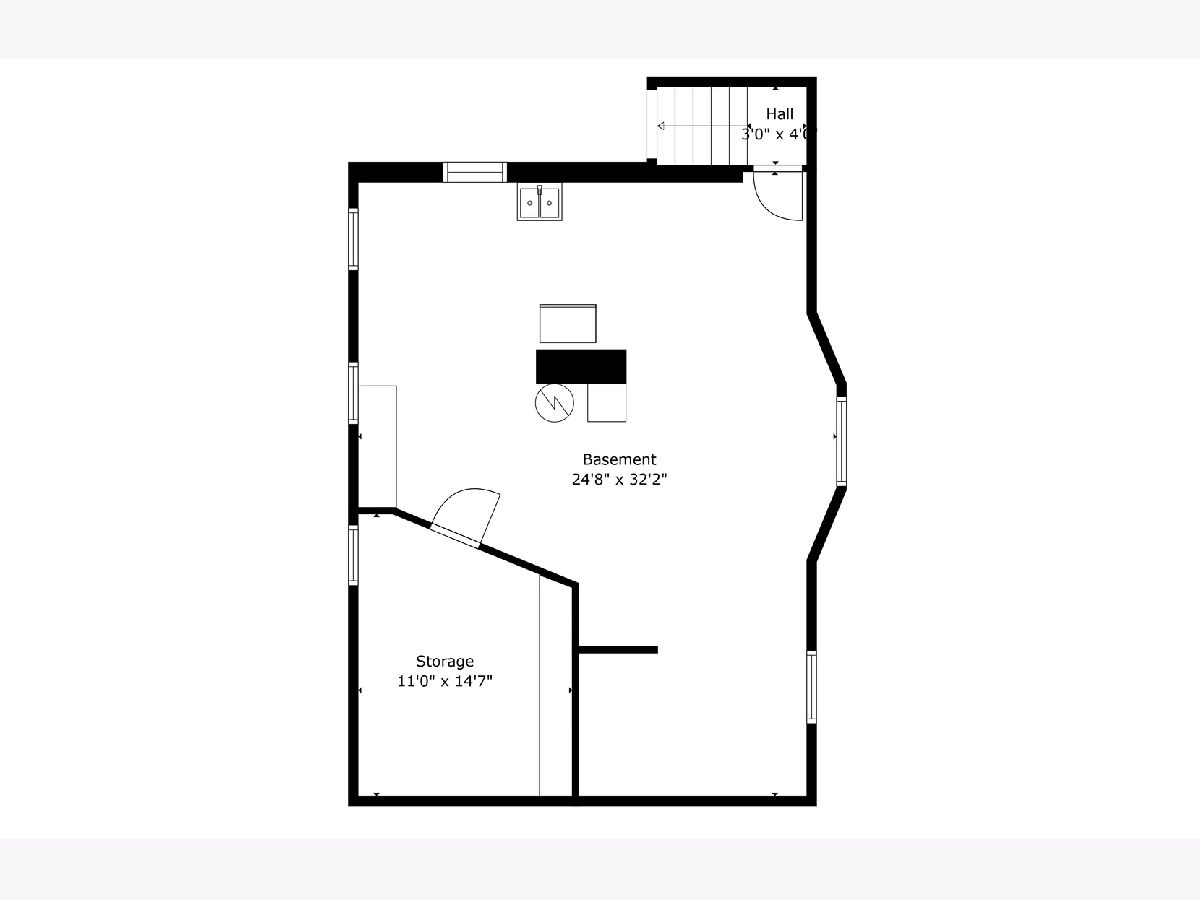
Room Specifics
Total Bedrooms: 4
Bedrooms Above Ground: 4
Bedrooms Below Ground: 0
Dimensions: —
Floor Type: —
Dimensions: —
Floor Type: —
Dimensions: —
Floor Type: —
Full Bathrooms: 2
Bathroom Amenities: —
Bathroom in Basement: 0
Rooms: —
Basement Description: Unfinished
Other Specifics
| — | |
| — | |
| Concrete | |
| — | |
| — | |
| 55 X 88 | |
| — | |
| — | |
| — | |
| — | |
| Not in DB | |
| — | |
| — | |
| — | |
| — |
Tax History
| Year | Property Taxes |
|---|---|
| 2007 | $3,686 |
| 2013 | $3,904 |
| 2018 | $3,223 |
| 2025 | $5,154 |
| 2026 | $5,424 |
Contact Agent
Nearby Similar Homes
Nearby Sold Comparables
Contact Agent
Listing Provided By
Keller Williams Infinity

