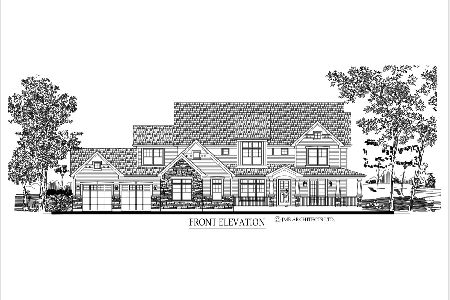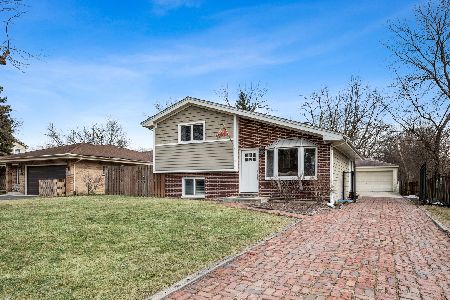483 Commonwealth Lane, Elmhurst, Illinois 60126
$530,000
|
Sold
|
|
| Status: | Closed |
| Sqft: | 2,704 |
| Cost/Sqft: | $203 |
| Beds: | 5 |
| Baths: | 4 |
| Year Built: | 1974 |
| Property Taxes: | $8,886 |
| Days On Market: | 1167 |
| Lot Size: | 0,42 |
Description
Architecturally designed, custom built, sun-filled, 5 bedroom, 3.5 bath home on quiet cul-de-sac with beautiful yard of .42 acres. 4,000 sq ft of finished living space needs updating. Great home with large rooms. First floor features generous formal living room with picture windows and gas log fireplace. Separate large dining room has sliding glass doors to patio. Spacious kitchen features large peninsula, breakfast room, pantry closets, and built-in desk. Large laundry area and half bath complete the first floor. Beautiful staircase leads to second floor with generous master bedroom containing two double door closets and full master bath. Second floor also includes four additional bedrooms with double door closets, full bath, and large hallway closet. Spacious family room in basement features large antique wet bar, wood burning fireplace, room for pool table, and walk-out to lower-level patio area and backyard. Office, full bath, storage, and utility area with space for workbench complete the basement. Home also features attached two car garage, beautiful gardens, and tree lined yard. Close to park with pond, playground, and trails for walking and biking. Near to schools, shopping, restaurants, and expressways. Home is being sold AS-IS.
Property Specifics
| Single Family | |
| — | |
| — | |
| 1974 | |
| — | |
| — | |
| No | |
| 0.42 |
| Du Page | |
| — | |
| — / Not Applicable | |
| — | |
| — | |
| — | |
| 11481143 | |
| 0614300023 |
Nearby Schools
| NAME: | DISTRICT: | DISTANCE: | |
|---|---|---|---|
|
Grade School
Salt Creek Elementary School |
48 | — | |
|
Middle School
John E Albright Middle School |
48 | Not in DB | |
|
High School
Willowbrook High School |
88 | Not in DB | |
Property History
| DATE: | EVENT: | PRICE: | SOURCE: |
|---|---|---|---|
| 10 Nov, 2022 | Sold | $530,000 | MRED MLS |
| 10 Nov, 2022 | Under contract | $550,000 | MRED MLS |
| 10 Nov, 2022 | Listed for sale | $550,000 | MRED MLS |
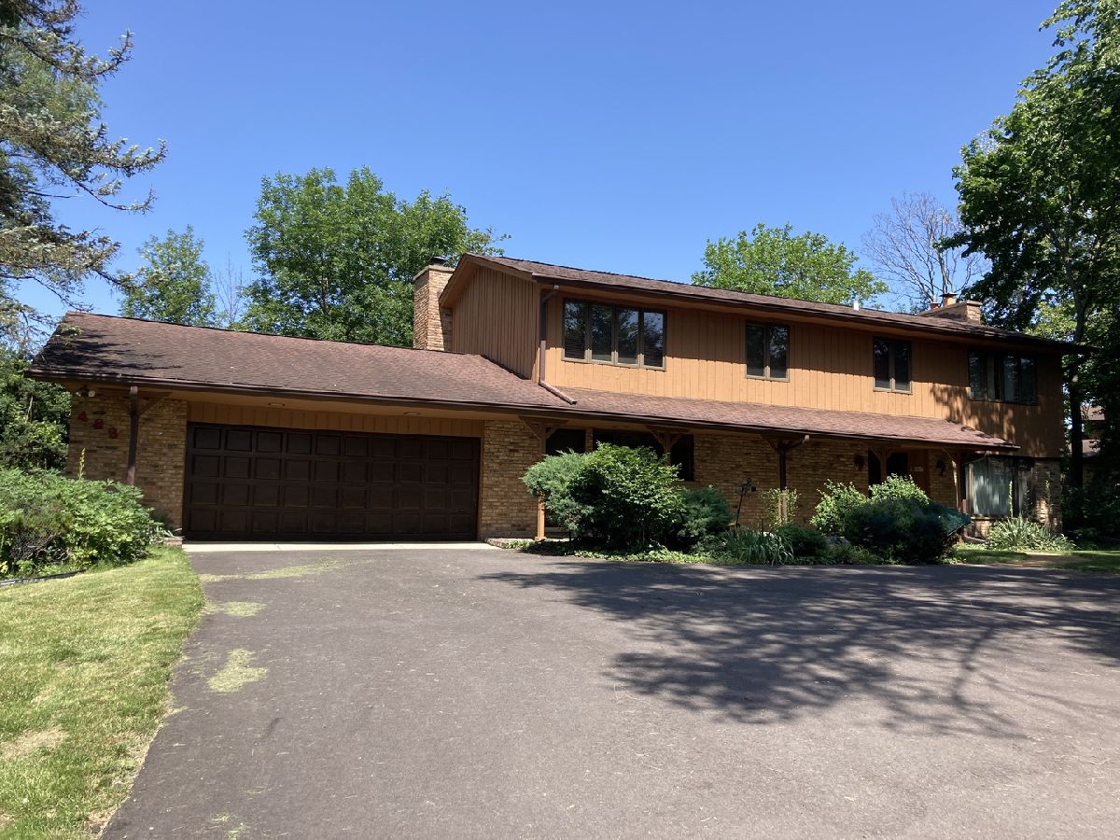

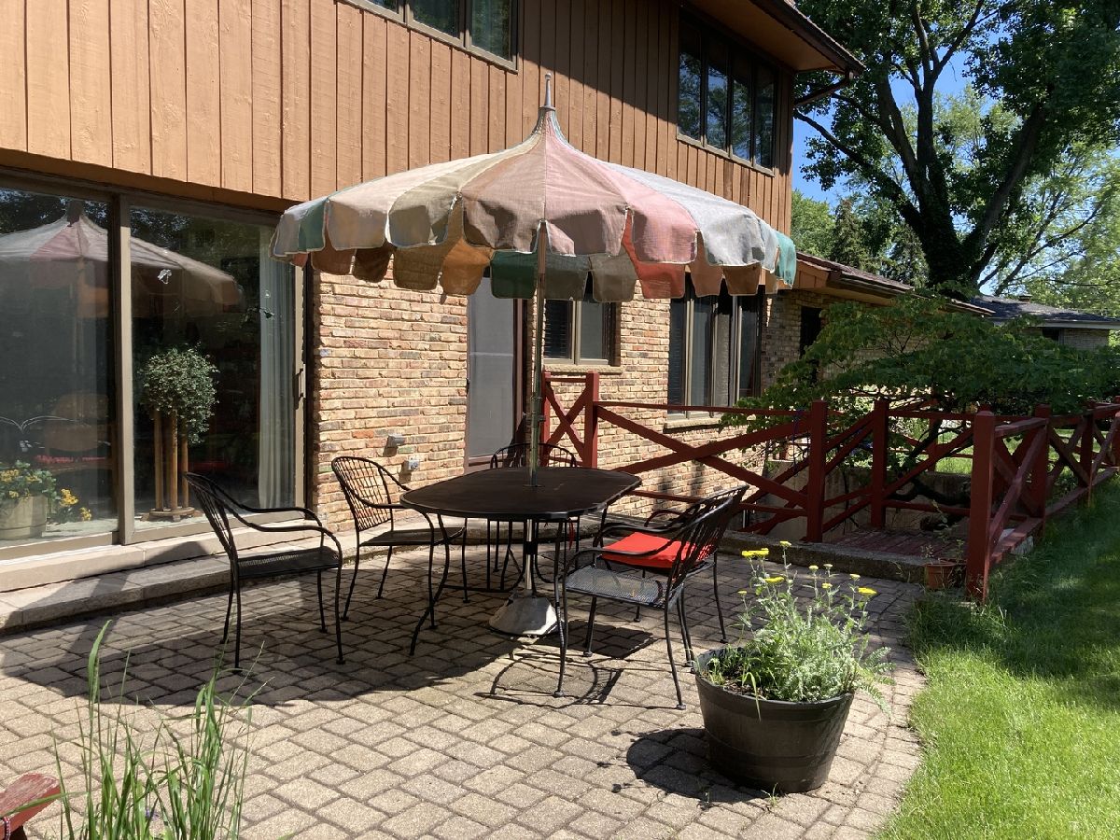
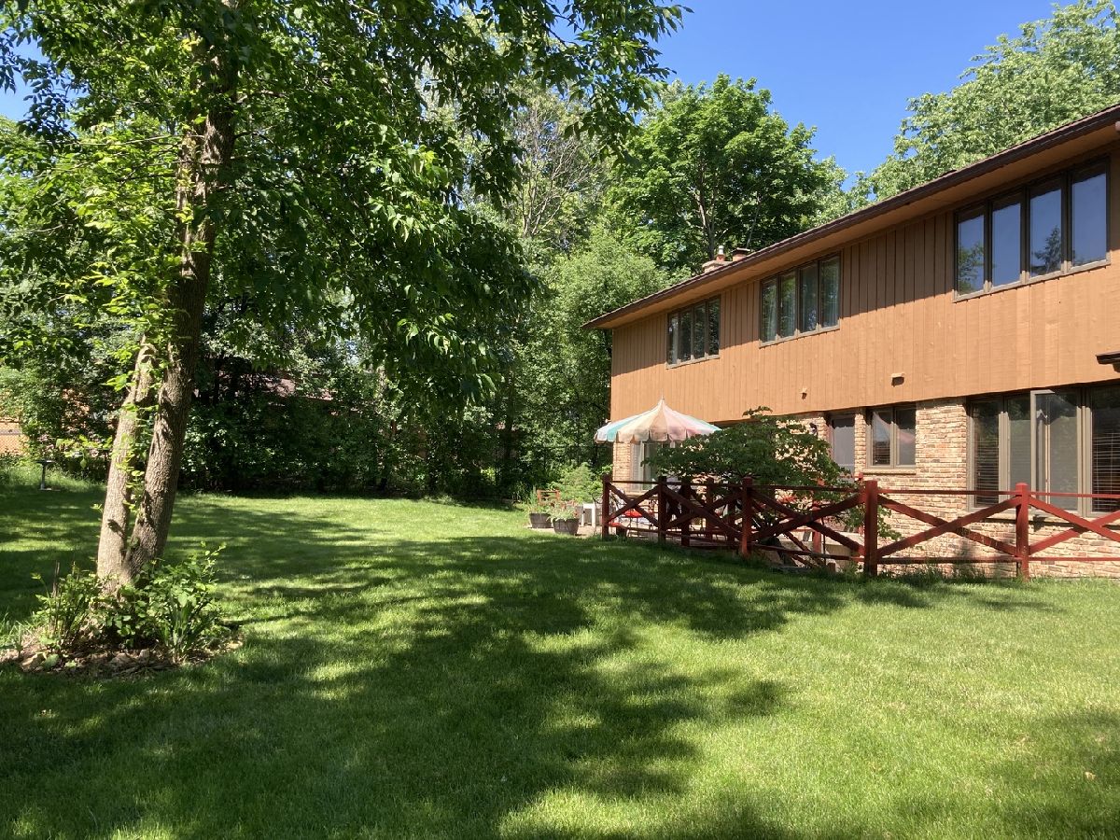
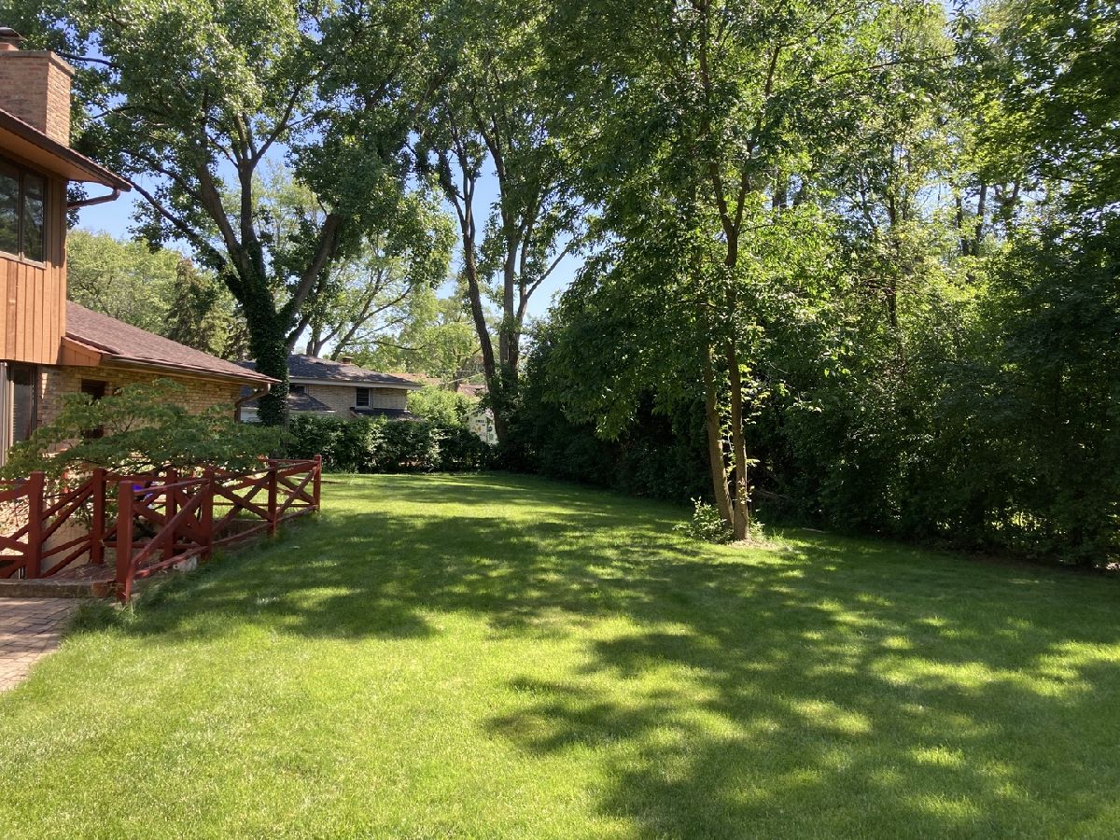
Room Specifics
Total Bedrooms: 5
Bedrooms Above Ground: 5
Bedrooms Below Ground: 0
Dimensions: —
Floor Type: —
Dimensions: —
Floor Type: —
Dimensions: —
Floor Type: —
Dimensions: —
Floor Type: —
Full Bathrooms: 4
Bathroom Amenities: Separate Shower,Double Sink
Bathroom in Basement: 1
Rooms: —
Basement Description: Finished,Exterior Access
Other Specifics
| 2.5 | |
| — | |
| Asphalt | |
| — | |
| — | |
| 27X119X125X25X25X155X131X1 | |
| Unfinished | |
| — | |
| — | |
| — | |
| Not in DB | |
| — | |
| — | |
| — | |
| — |
Tax History
| Year | Property Taxes |
|---|---|
| 2022 | $8,886 |
Contact Agent
Nearby Similar Homes
Nearby Sold Comparables
Contact Agent
Listing Provided By
Coldwell Banker Realty

