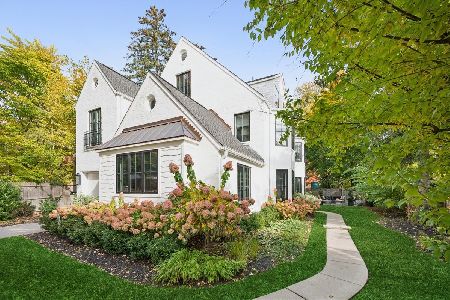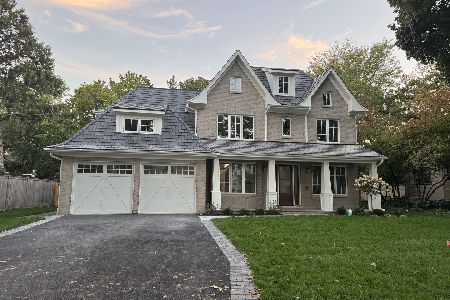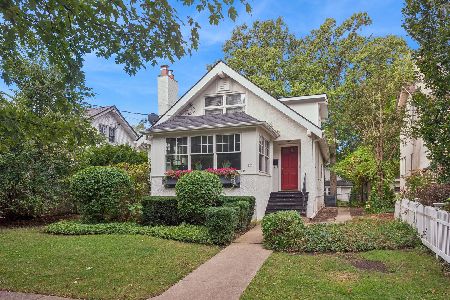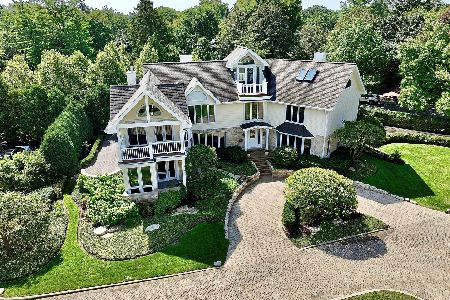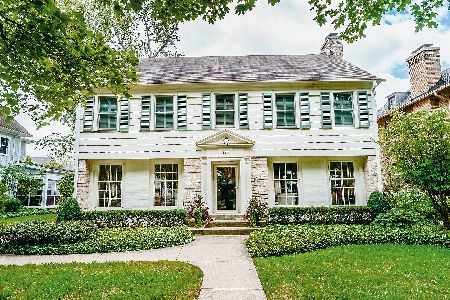483 Hawthorn Lane, Winnetka, Illinois 60093
$1,230,000
|
Sold
|
|
| Status: | Closed |
| Sqft: | 0 |
| Cost/Sqft: | — |
| Beds: | 5 |
| Baths: | 5 |
| Year Built: | 1920 |
| Property Taxes: | $24,251 |
| Days On Market: | 3597 |
| Lot Size: | 0,22 |
Description
Bright, pristine renovated home w/open floor plan on wider lot (57'x165') in East Winnetka. A+ location. Surprisingly big rooms, much character & great natural light. Fantastic open kitchen/family room addition spans back of house. Kitchen with large island & breakfast area opens to sunny family room which leads through French doors to expansive patio with views of deep, landscaped yard. Bright, crisply decorated with high ceilings & hardwood floors. Gracious living room with bay window & wood-burning fireplace, spacious dining room & office full of windows. Beautiful master with luxurious master bath. Updated baths. Tree-top bedrooms with bath on third floor. Fabulous basement with tall ceilings in the rec room, exercise room (which could be 6th bedroom) plus full bath. Incredible patio & landscaping, plus private sportcourt-type area in rear yard. Many updates include newer roof & more! Walk to beach, parks, train, Greeley & NTHS.
Property Specifics
| Single Family | |
| — | |
| Traditional | |
| 1920 | |
| Full | |
| — | |
| No | |
| 0.22 |
| Cook | |
| — | |
| 0 / Not Applicable | |
| None | |
| Lake Michigan | |
| Sewer-Storm | |
| 09118972 | |
| 05213090080000 |
Nearby Schools
| NAME: | DISTRICT: | DISTANCE: | |
|---|---|---|---|
|
Grade School
Greeley Elementary School |
36 | — | |
|
Middle School
The Skokie School |
36 | Not in DB | |
|
High School
New Trier Twp H.s. Northfield/wi |
203 | Not in DB | |
|
Alternate Junior High School
Carleton W Washburne School |
— | Not in DB | |
Property History
| DATE: | EVENT: | PRICE: | SOURCE: |
|---|---|---|---|
| 15 Apr, 2016 | Sold | $1,230,000 | MRED MLS |
| 17 Feb, 2016 | Under contract | $1,239,000 | MRED MLS |
| 18 Jan, 2016 | Listed for sale | $1,239,000 | MRED MLS |
Room Specifics
Total Bedrooms: 5
Bedrooms Above Ground: 5
Bedrooms Below Ground: 0
Dimensions: —
Floor Type: Carpet
Dimensions: —
Floor Type: Carpet
Dimensions: —
Floor Type: Carpet
Dimensions: —
Floor Type: —
Full Bathrooms: 5
Bathroom Amenities: Separate Shower,Steam Shower,Double Sink,Soaking Tub
Bathroom in Basement: 1
Rooms: Bedroom 5,Exercise Room,Foyer,Office,Recreation Room
Basement Description: Finished
Other Specifics
| 2 | |
| — | |
| Brick | |
| Patio, Storms/Screens | |
| — | |
| 57 X 165 | |
| — | |
| Full | |
| Vaulted/Cathedral Ceilings, Skylight(s), Bar-Wet, Hardwood Floors, Heated Floors | |
| Double Oven, Range, Microwave, Dishwasher, Refrigerator, High End Refrigerator, Bar Fridge, Freezer, Washer, Dryer, Disposal, Indoor Grill, Stainless Steel Appliance(s), Wine Refrigerator | |
| Not in DB | |
| Sidewalks, Street Lights | |
| — | |
| — | |
| Wood Burning |
Tax History
| Year | Property Taxes |
|---|---|
| 2016 | $24,251 |
Contact Agent
Nearby Similar Homes
Nearby Sold Comparables
Contact Agent
Listing Provided By
The Hudson Company

