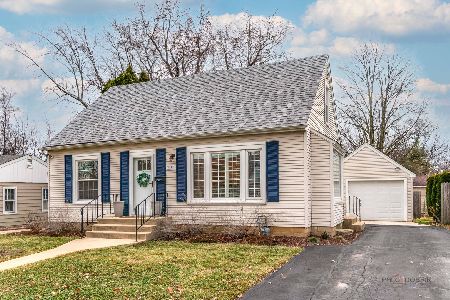483 West Trail, Grayslake, Illinois 60030
$288,000
|
Sold
|
|
| Status: | Closed |
| Sqft: | 2,528 |
| Cost/Sqft: | $119 |
| Beds: | 4 |
| Baths: | 3 |
| Year Built: | 1994 |
| Property Taxes: | $10,614 |
| Days On Market: | 3450 |
| Lot Size: | 0,00 |
Description
You'll easily fall in love with everything this beautiful home in desirable Haryan Farm neighborhood. Enjoy your morning coffee on the deck with peaceful views of the pond. Offering privacy with a wooded backyard, you can relax in the hot tub at the end of your day. Brand new central air August 2016 & new furnace 2015. You'll appreciate the updates made including brand new carpeting & paint. Spacious kitchen with granite counters, center island, custom Thomasville cabinetry. Porcelain tile flooring in kitchen & big breakfast room. Family room features a vaulted ceiling & brick fireplace. Easily entertain in the large formal living room & dining room, with crown molding & chair rail accents. Master bedroom has cathedral ceiling, walk in closet & full bath with soaker tub, separate shower & dual sink vanity. Convenient 2nd floor laundry. Hardwood floors in foyer, hallway & family room. New microwave in 2015. Custom blinds. Roof, soffit, gutters, siding updated in 2006. Near Metra train.
Property Specifics
| Single Family | |
| — | |
| Colonial | |
| 1994 | |
| Full | |
| — | |
| No | |
| — |
| Lake | |
| Haryan Farm | |
| 0 / Not Applicable | |
| None | |
| Public | |
| Public Sewer | |
| 09321301 | |
| 06271020430000 |
Property History
| DATE: | EVENT: | PRICE: | SOURCE: |
|---|---|---|---|
| 15 Dec, 2016 | Sold | $288,000 | MRED MLS |
| 6 Oct, 2016 | Under contract | $299,999 | MRED MLS |
| 20 Aug, 2016 | Listed for sale | $299,999 | MRED MLS |
Room Specifics
Total Bedrooms: 4
Bedrooms Above Ground: 4
Bedrooms Below Ground: 0
Dimensions: —
Floor Type: Carpet
Dimensions: —
Floor Type: Carpet
Dimensions: —
Floor Type: Carpet
Full Bathrooms: 3
Bathroom Amenities: Separate Shower,Double Sink,Soaking Tub
Bathroom in Basement: 0
Rooms: Breakfast Room
Basement Description: Unfinished
Other Specifics
| 2 | |
| Concrete Perimeter | |
| Asphalt | |
| Deck, Porch, Hot Tub | |
| Landscaped,Water View,Wooded | |
| 60 X 60 X 142 X 32 X 145 | |
| — | |
| Full | |
| Vaulted/Cathedral Ceilings, Hardwood Floors, Second Floor Laundry | |
| Range, Microwave, Dishwasher, Refrigerator, Washer, Dryer, Disposal | |
| Not in DB | |
| Sidewalks, Street Lights | |
| — | |
| — | |
| — |
Tax History
| Year | Property Taxes |
|---|---|
| 2016 | $10,614 |
Contact Agent
Nearby Similar Homes
Nearby Sold Comparables
Contact Agent
Listing Provided By
Better Homes and Gardens Real Estate Star Homes






