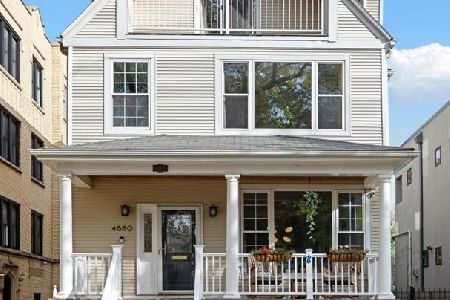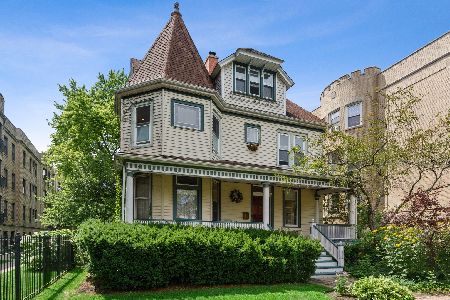4830 Paulina Street, Uptown, Chicago, Illinois 60640
$660,000
|
Sold
|
|
| Status: | Closed |
| Sqft: | 0 |
| Cost/Sqft: | — |
| Beds: | 4 |
| Baths: | 4 |
| Year Built: | 1908 |
| Property Taxes: | $10,936 |
| Days On Market: | 5429 |
| Lot Size: | 0,00 |
Description
Real price is 489K becse rent from Coach hse pays 200K of Mortgage! 4000 sq ft brick mini-mansion estate on enormous 50x165 ft lot w/4 car prking! All New heat/AC, elec, roof, wndows, tuckpntng,plumbing. Beaut inlayed flrs & stainglass. CH & 2nd flr. complete gut 7 yrs ago. Huge manicured garden. 3 blks to A-ville & Metra. Create your own custom home w/rental income. 1 of a kind proprty. 1st flr needs cosmetic work.
Property Specifics
| Single Family | |
| — | |
| Victorian | |
| 1908 | |
| Walkout | |
| — | |
| No | |
| — |
| Cook | |
| — | |
| 0 / Not Applicable | |
| None | |
| Public | |
| Public Sewer | |
| 07744674 | |
| 14074220390000 |
Nearby Schools
| NAME: | DISTRICT: | DISTANCE: | |
|---|---|---|---|
|
Grade School
Mcpherson Elementary School |
299 | — | |
|
High School
Amundsen High School |
299 | Not in DB | |
Property History
| DATE: | EVENT: | PRICE: | SOURCE: |
|---|---|---|---|
| 14 Apr, 2011 | Sold | $660,000 | MRED MLS |
| 16 Mar, 2011 | Under contract | $689,000 | MRED MLS |
| 2 Mar, 2011 | Listed for sale | $689,000 | MRED MLS |
Room Specifics
Total Bedrooms: 4
Bedrooms Above Ground: 4
Bedrooms Below Ground: 0
Dimensions: —
Floor Type: Hardwood
Dimensions: —
Floor Type: Hardwood
Dimensions: —
Floor Type: Hardwood
Full Bathrooms: 4
Bathroom Amenities: —
Bathroom in Basement: 1
Rooms: Kitchen,Breakfast Room,Foyer,Gallery,Office,Workshop
Basement Description: Finished
Other Specifics
| 4 | |
| — | |
| — | |
| — | |
| — | |
| 50X165 | |
| — | |
| None | |
| Vaulted/Cathedral Ceilings, Hardwood Floors | |
| — | |
| Not in DB | |
| Sidewalks, Street Lights, Street Paved | |
| — | |
| — | |
| — |
Tax History
| Year | Property Taxes |
|---|---|
| 2011 | $10,936 |
Contact Agent
Nearby Similar Homes
Nearby Sold Comparables
Contact Agent
Listing Provided By
Keller Williams Lincoln Park










