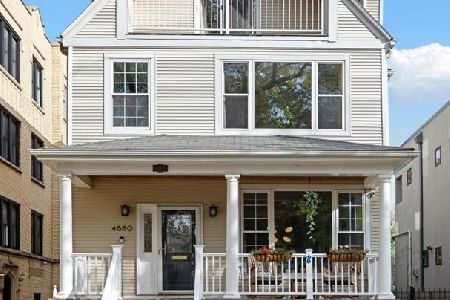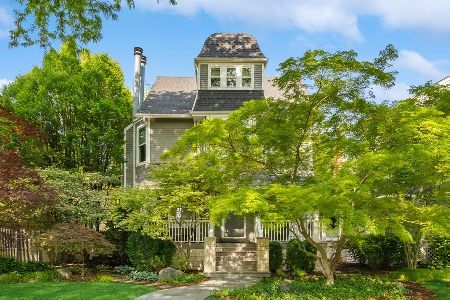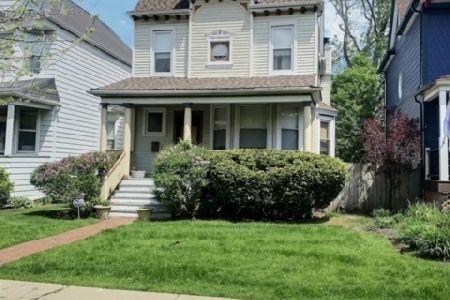4842 Paulina Street, Uptown, Chicago, Illinois 60640
$850,000
|
Sold
|
|
| Status: | Closed |
| Sqft: | 0 |
| Cost/Sqft: | — |
| Beds: | 4 |
| Baths: | 3 |
| Year Built: | 1888 |
| Property Taxes: | $13,789 |
| Days On Market: | 1742 |
| Lot Size: | 0,13 |
Description
Rarely available Huge EXTRA LARGE 37.5x 165 ft. lot on Gorgeous tree lined street in Ravenswood. THE POSSIBILITIES ARE ENDLESS for this historic Victorian home with Amazing details. Finally on the market after decades, all of the vintage woodwork, hardware, and stained glass, have been preserved. MOVE RIGHT IN and start enjoying this 3 story, 4 bedroom 2 and half bath masterpiece OR Renovate it to its former glory OR Rebuild a stunning new construction property on the EXTRA LARGE 37.5x165 ft lot. A fireplace greets you in the grand foyer with parlors to the left and right. Formal Dining room, half bath, and eat-in kitchen complete the first floor. Ascend to a very functional 4 bedroom 2nd floor with full bath. On the very spacious top floor you find an office, and two more rooms perfect for a live in au pair or a children's playroom. Basement level is fully finished with added full bath. There is no shortage of space in this home! Freshly painted bone white and ready for your ideas. The spectacular,enormous backyard yearns to host evenings of large events/parties. There is a large deck off the back and multiple seating areas on this generous, well landscaped lot. 2 car garage off the back alley and an extra parking area is available. Built in 1888, this is a vintage lover's dream or create a modern masterpiece. Zoned RS-3. 5 minute walk to the Ravenswood Metra , short walk to all the Andersonville businesses on Clark, and a 5 minute drive to the lake! McPherson/Amundsen districts. You couldn't be more cleverly located!
Property Specifics
| Single Family | |
| — | |
| Queen Anne,Victorian | |
| 1888 | |
| Full | |
| VICTORIAN | |
| No | |
| 0.13 |
| Cook | |
| — | |
| 0 / Not Applicable | |
| None | |
| Lake Michigan | |
| Public Sewer | |
| 11042752 | |
| 14074220460000 |
Property History
| DATE: | EVENT: | PRICE: | SOURCE: |
|---|---|---|---|
| 15 Jun, 2021 | Sold | $850,000 | MRED MLS |
| 13 Apr, 2021 | Under contract | $845,000 | MRED MLS |
| 5 Apr, 2021 | Listed for sale | $845,000 | MRED MLS |
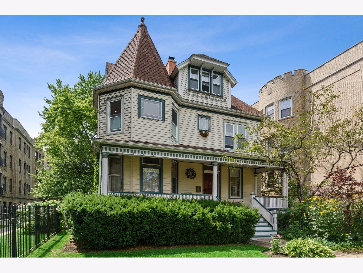
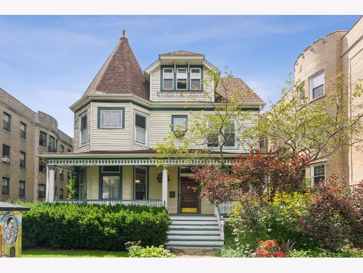
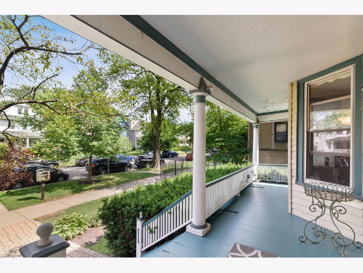
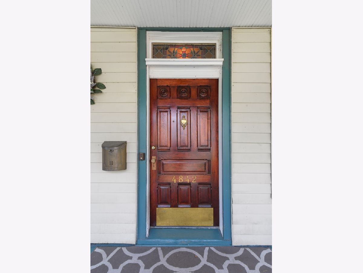
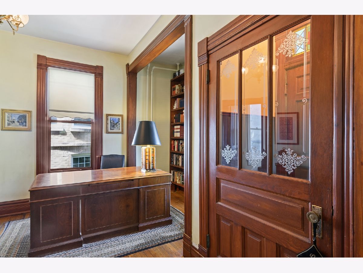
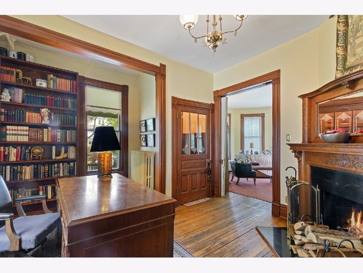
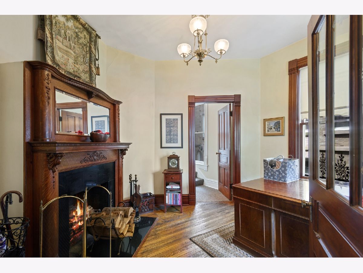
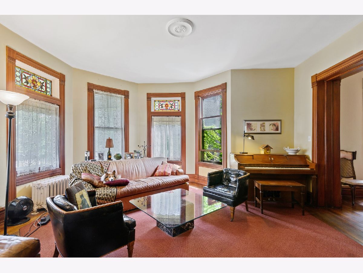
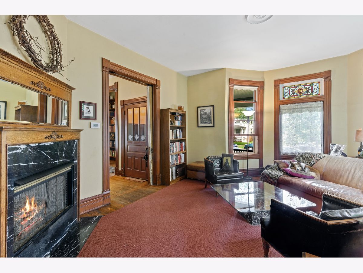
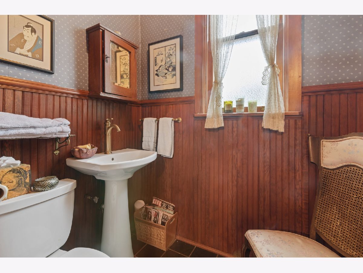
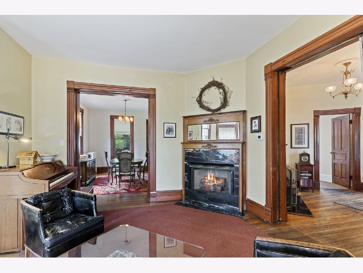
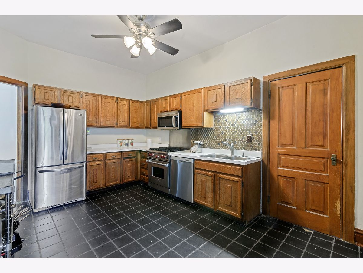
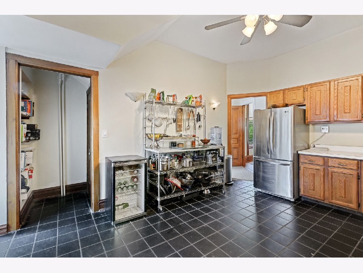
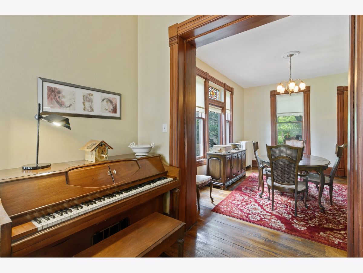
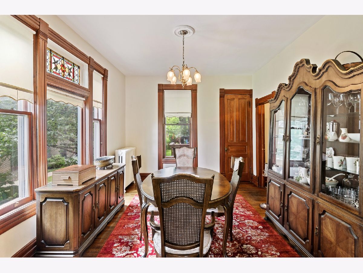
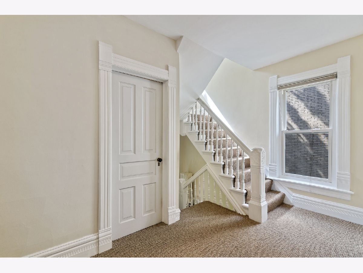
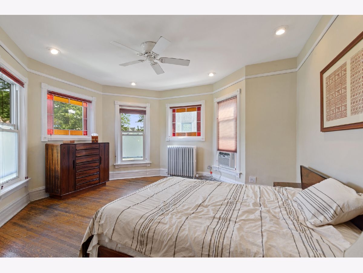
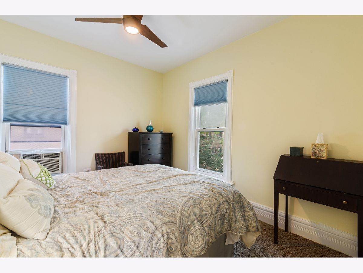
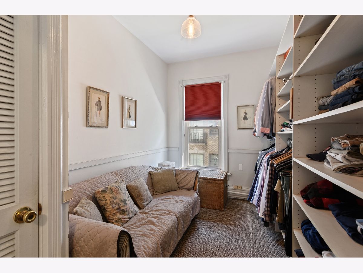
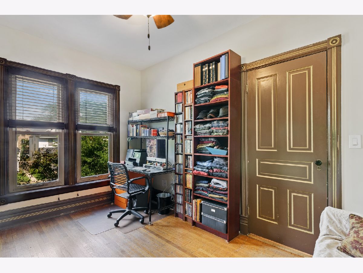
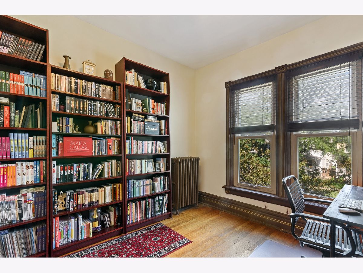
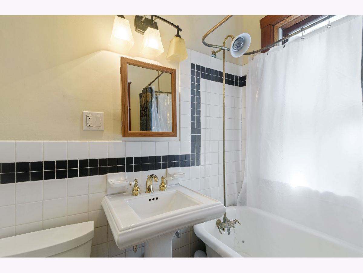
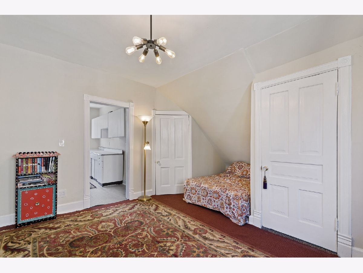
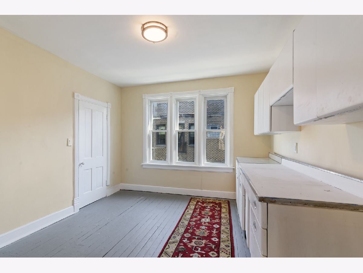
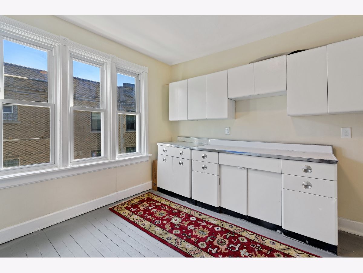
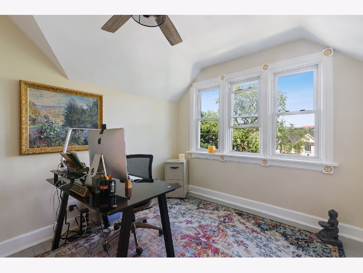
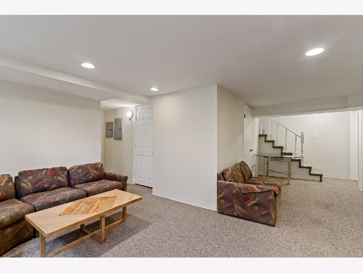
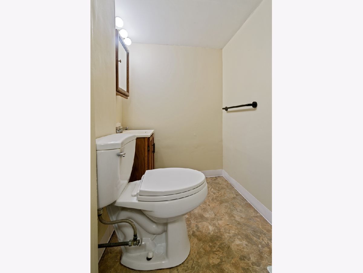
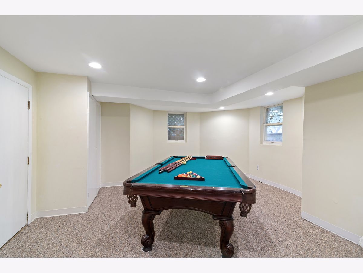
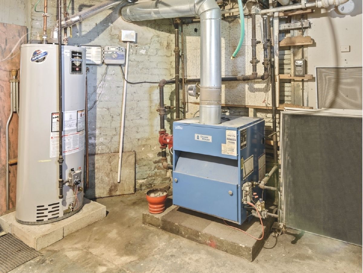
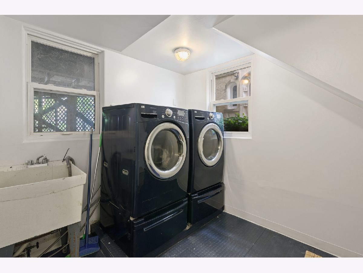
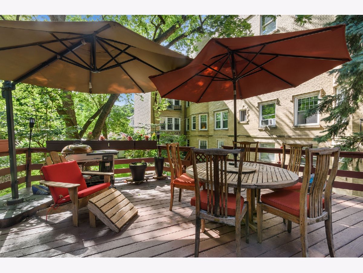
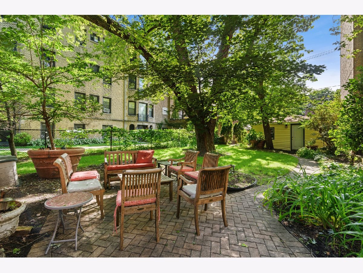
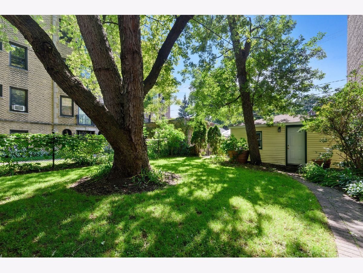
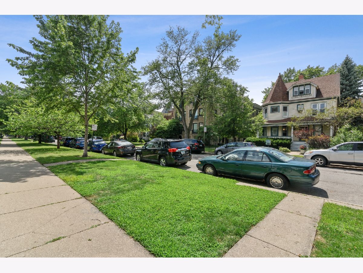
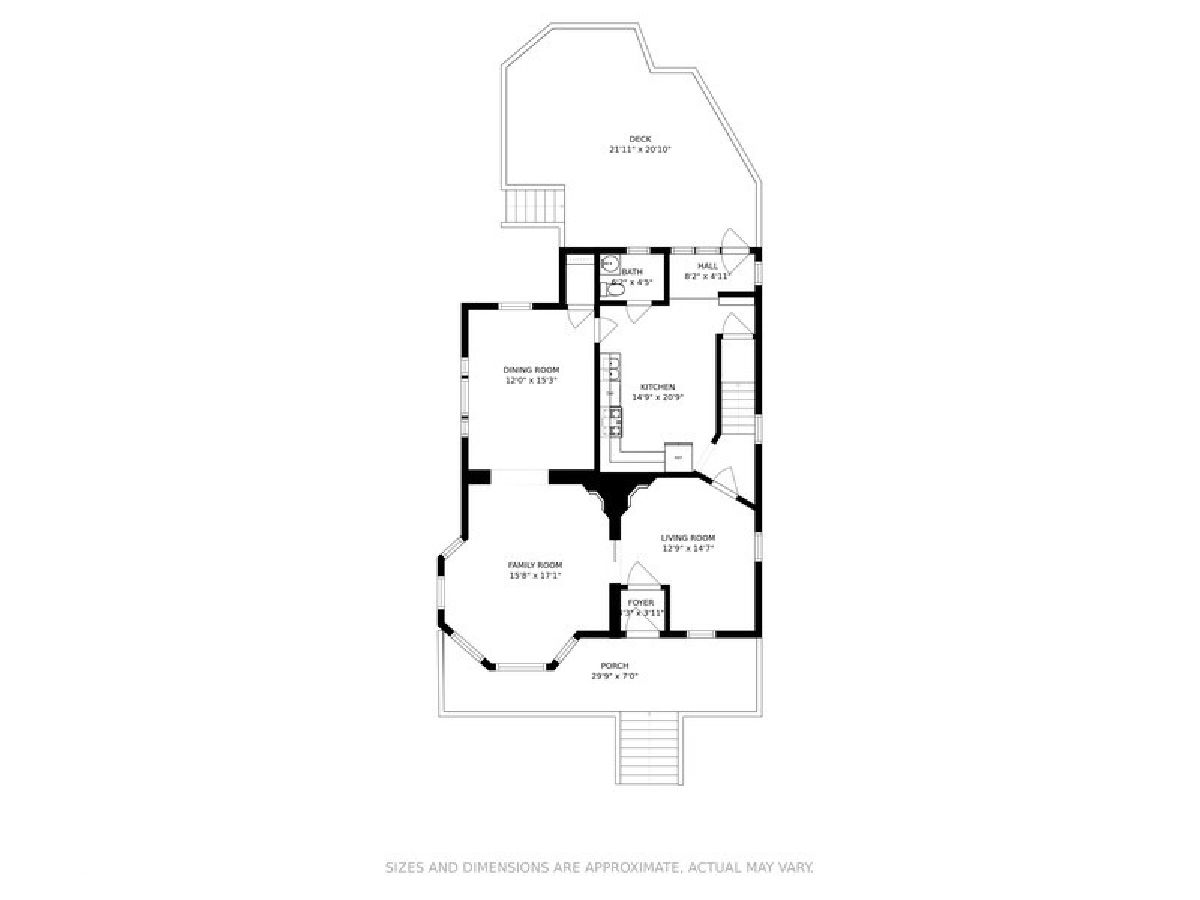
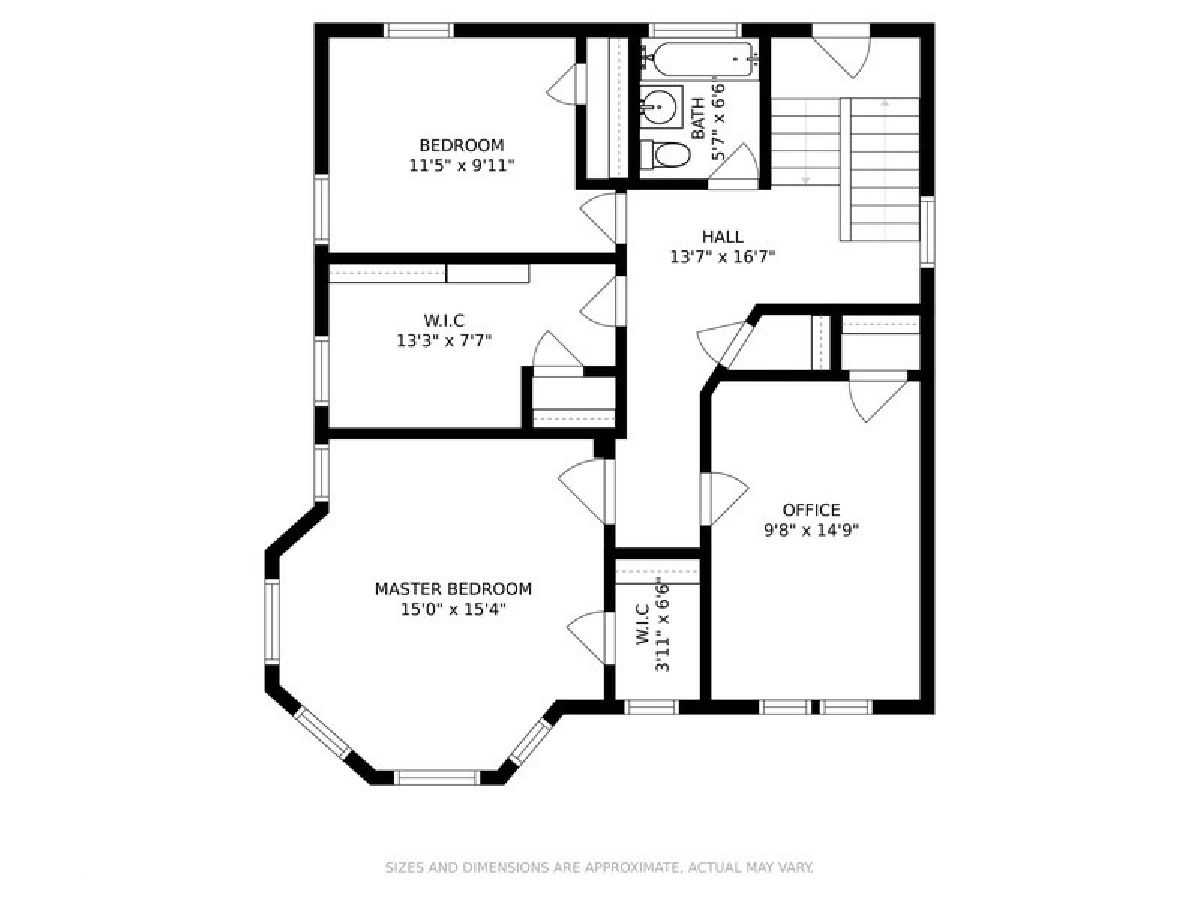
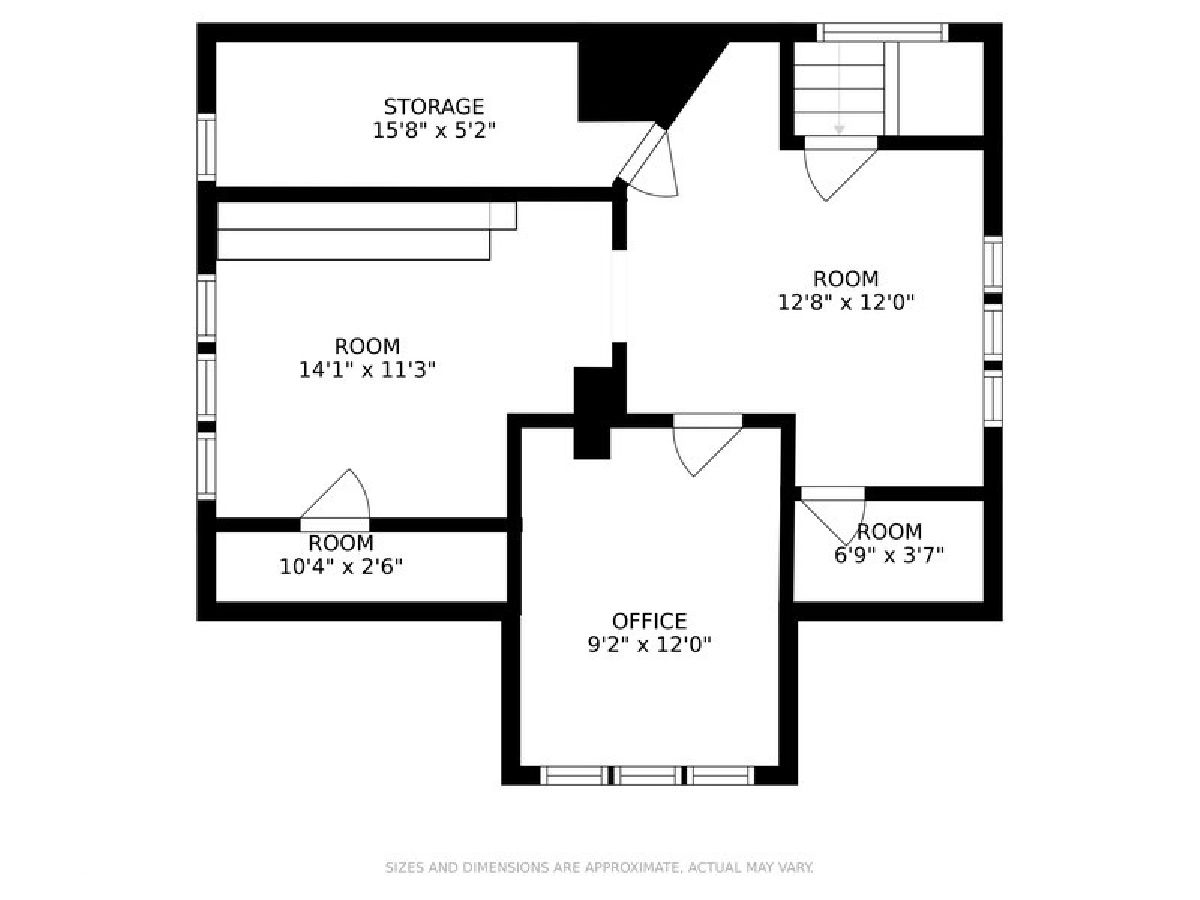
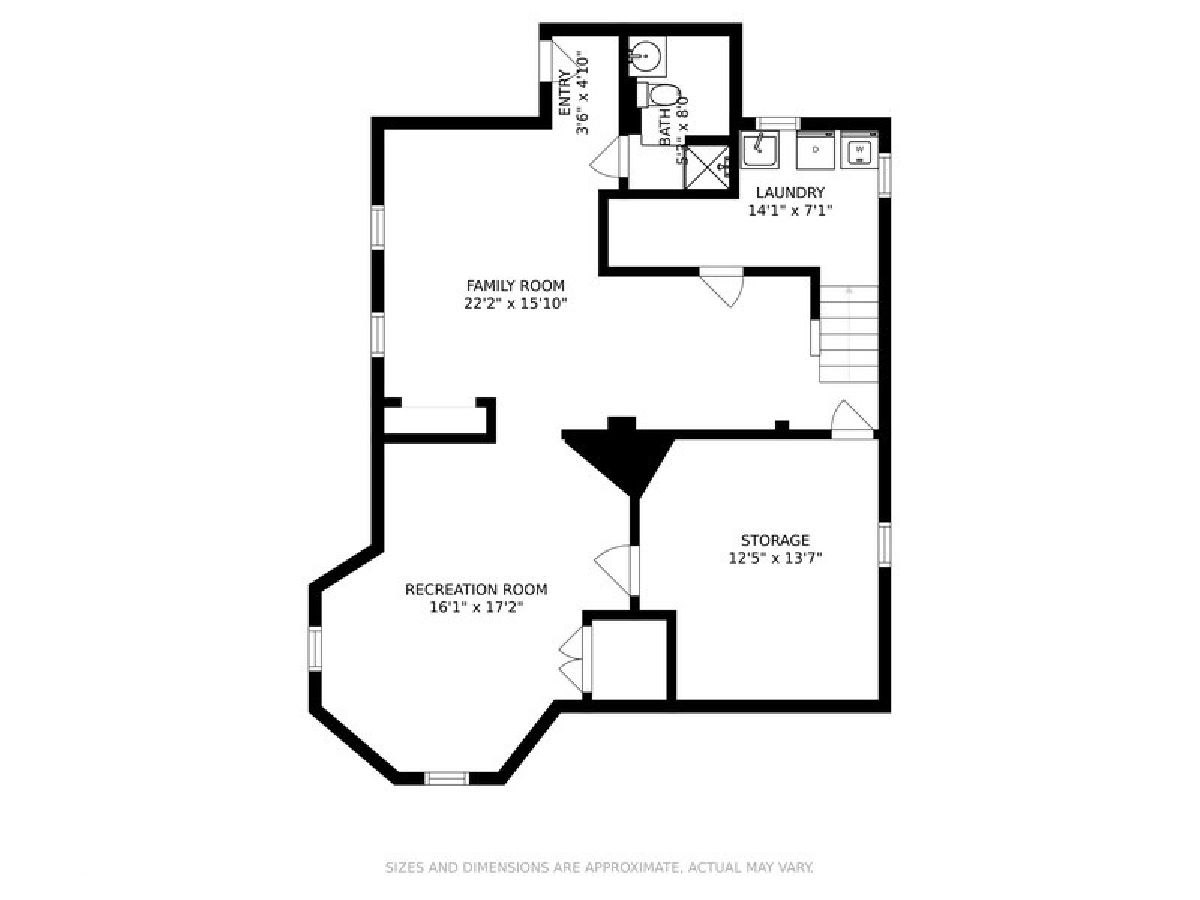
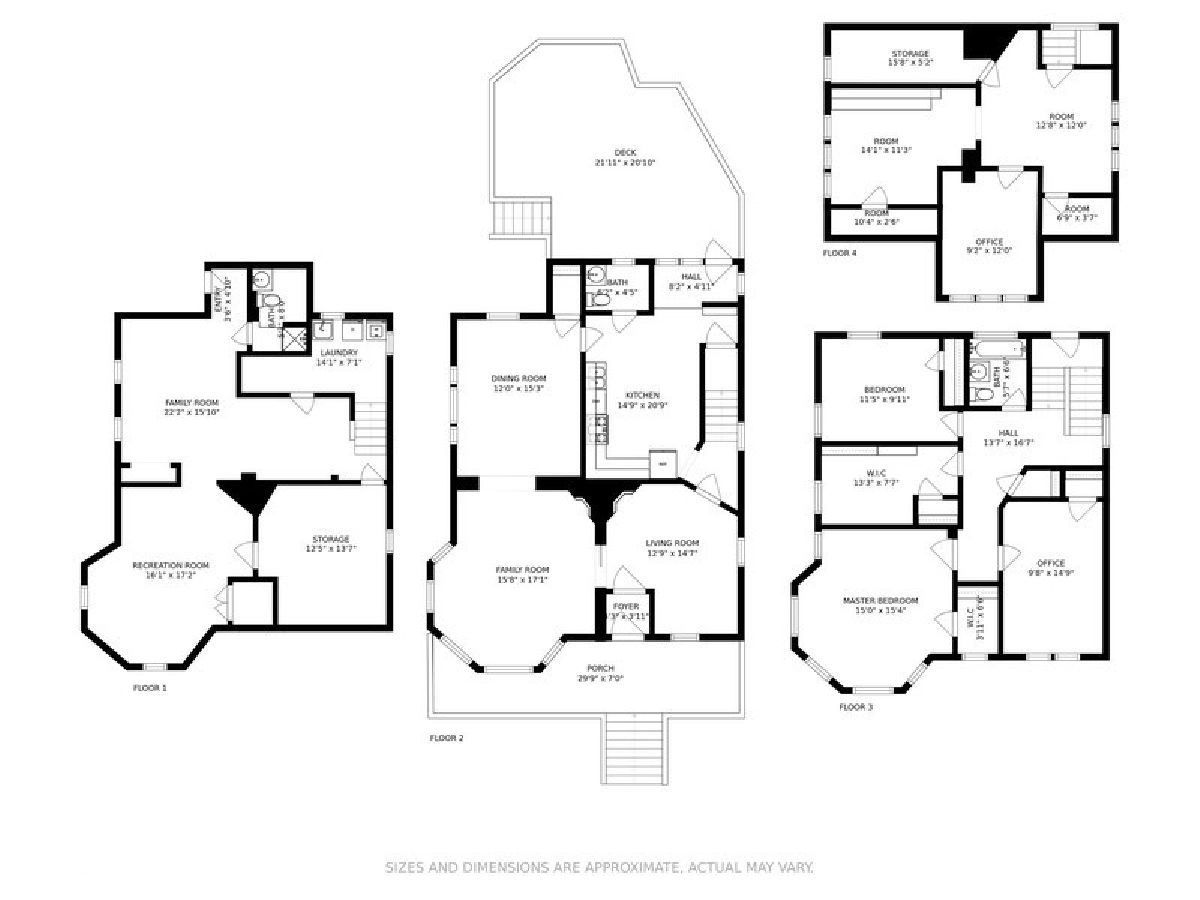
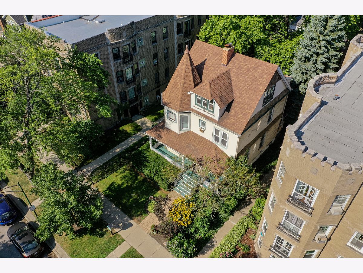
Room Specifics
Total Bedrooms: 4
Bedrooms Above Ground: 4
Bedrooms Below Ground: 0
Dimensions: —
Floor Type: Hardwood
Dimensions: —
Floor Type: Hardwood
Dimensions: —
Floor Type: Carpet
Full Bathrooms: 3
Bathroom Amenities: —
Bathroom in Basement: 1
Rooms: Den,Office,Recreation Room,Storage,Other Room,Foyer,Utility Room-Lower Level,Other Room,Deck,Workshop
Basement Description: Finished
Other Specifics
| 2 | |
| Brick/Mortar | |
| Off Alley | |
| Deck, Storms/Screens | |
| — | |
| 37.5X165 | |
| — | |
| None | |
| Hardwood Floors | |
| Range, Microwave, Dishwasher, Refrigerator, Washer, Dryer, Disposal, Stainless Steel Appliance(s), Wine Refrigerator | |
| Not in DB | |
| — | |
| — | |
| — | |
| Wood Burning, Gas Log, Gas Starter |
Tax History
| Year | Property Taxes |
|---|---|
| 2021 | $13,789 |
Contact Agent
Nearby Similar Homes
Nearby Sold Comparables
Contact Agent
Listing Provided By
Dream Town Realty

