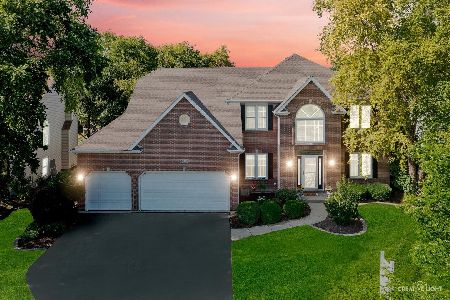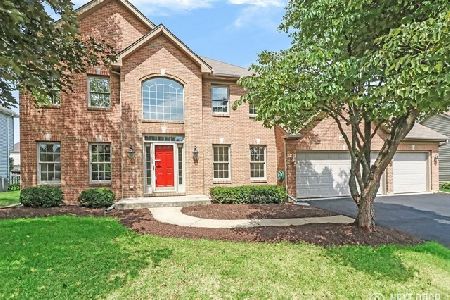4832 Fesseneva Lane, Naperville, Illinois 60564
$661,000
|
Sold
|
|
| Status: | Closed |
| Sqft: | 2,605 |
| Cost/Sqft: | $234 |
| Beds: | 4 |
| Baths: | 4 |
| Year Built: | 1997 |
| Property Taxes: | $10,497 |
| Days On Market: | 1059 |
| Lot Size: | 0,00 |
Description
Looking for the perfect family home in a highly sought-after Harmony Grove neighborhood? Look no further! This stunning 4-bedroom, 3.5-bathroom home boasts plenty of upgrades and is move-in ready. As soon as you step inside, you'll notice the beautiful finishes that make this home stand out. The upgraded kitchen is a chef's dream, featuring modern appliances, gorgeous countertops, and ample storage space. The main level also includes a stylishly updated powder room, perfect for guests. Upstairs, you'll find four spacious bedrooms, each with its own unique charm. The common bath has been beautifully remodeled, featuring modern fixtures and finishes. If you need more space, the finished basement is a fantastic bonus. It's perfect for a game room, home gym, or additional living space for a growing family. During the warmer months, you'll love spending time on the outdoor deck. It's perfect for barbecues, entertaining, or simply enjoying a morning coffee while soaking up the sun. Recent upgrades to this home include a new roof, gutters, and downspouts (2023), Whole home interior paint (2023), Carpet(2023), washer and dryer (2022), smart refrigerator (2022), 2-stage furnace (2021) and tankless water heater (2017), so you can enjoy peace of mind knowing that your new home is in excellent condition. Don't miss out on the opportunity to own this beautiful family home in one of the most sought-after neighborhoods around. Schedule your visit today!
Property Specifics
| Single Family | |
| — | |
| — | |
| 1997 | |
| — | |
| — | |
| No | |
| — |
| Will | |
| Harmony Grove | |
| 225 / Annual | |
| — | |
| — | |
| — | |
| 11715390 | |
| 0701153040080000 |
Nearby Schools
| NAME: | DISTRICT: | DISTANCE: | |
|---|---|---|---|
|
Grade School
Kendall Elementary School |
204 | — | |
|
Middle School
Crone Middle School |
204 | Not in DB | |
|
High School
Neuqua Valley High School |
204 | Not in DB | |
Property History
| DATE: | EVENT: | PRICE: | SOURCE: |
|---|---|---|---|
| 20 Jan, 2012 | Sold | $322,000 | MRED MLS |
| 8 Dec, 2011 | Under contract | $322,000 | MRED MLS |
| — | Last price change | $320,000 | MRED MLS |
| 11 Oct, 2011 | Listed for sale | $320,000 | MRED MLS |
| 12 May, 2023 | Sold | $661,000 | MRED MLS |
| 9 Apr, 2023 | Under contract | $610,000 | MRED MLS |
| 6 Apr, 2023 | Listed for sale | $610,000 | MRED MLS |
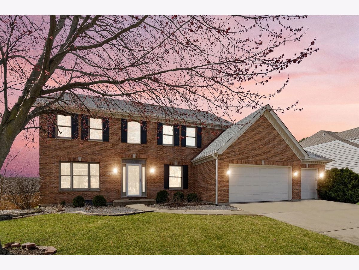
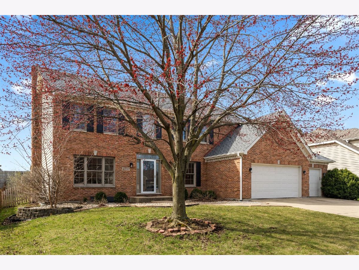
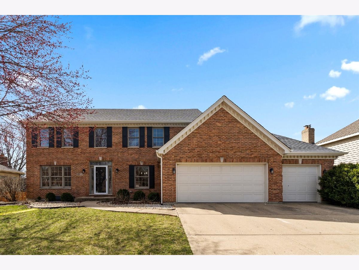
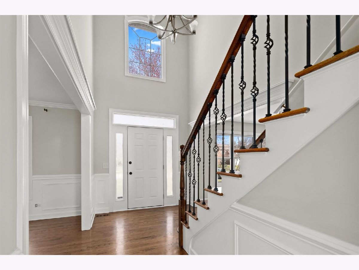
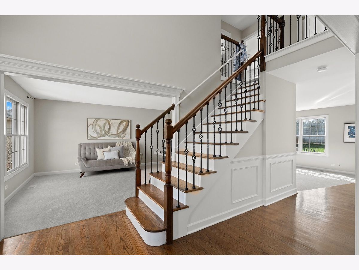
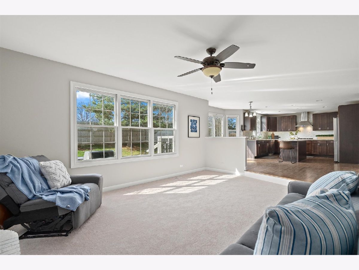
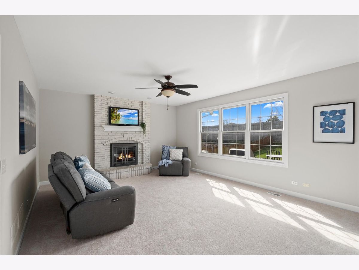
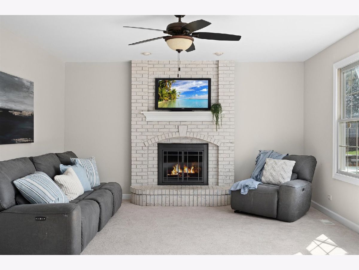
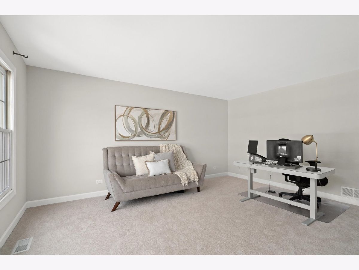
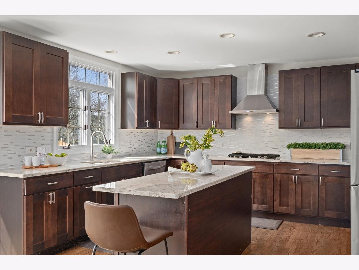
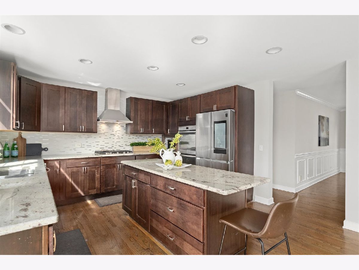
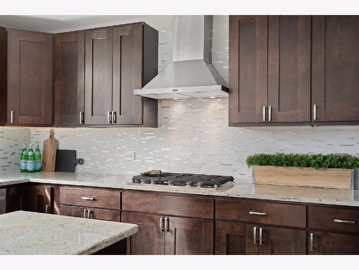
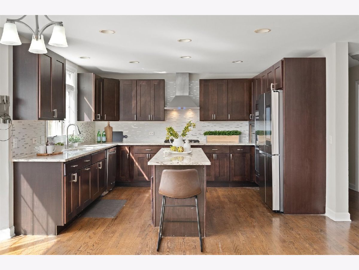
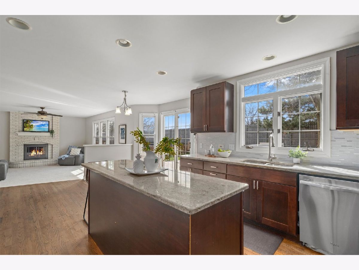
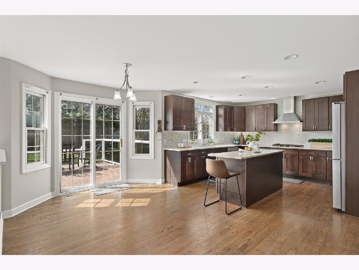
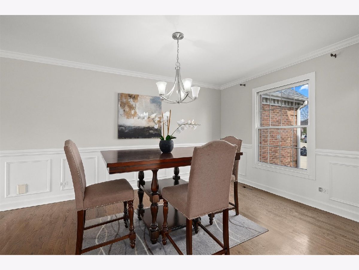
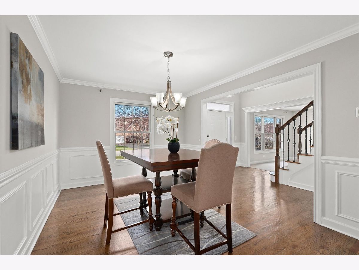
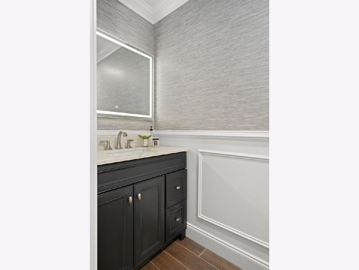
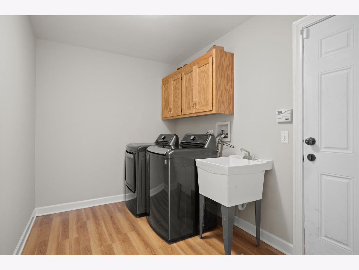
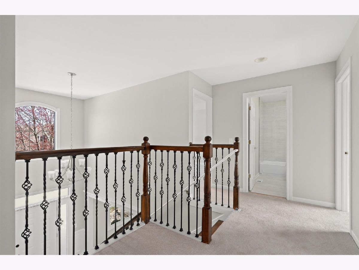
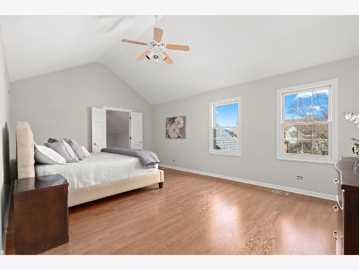
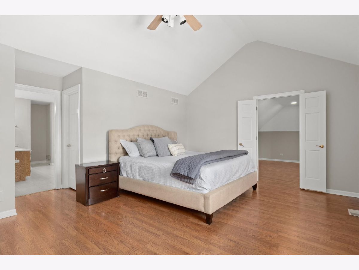
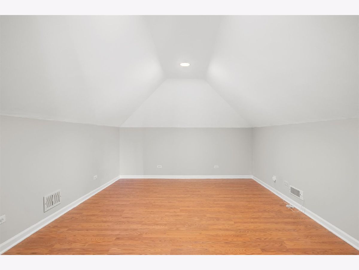
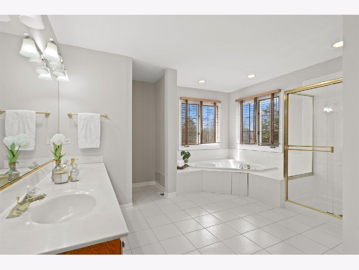
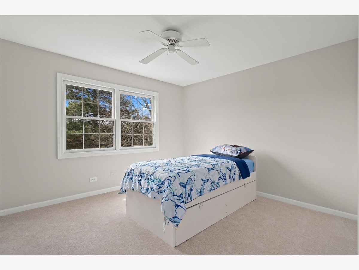
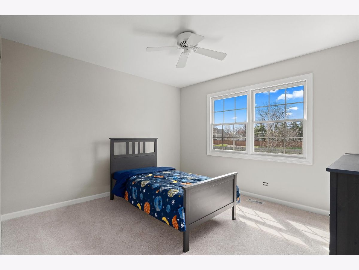
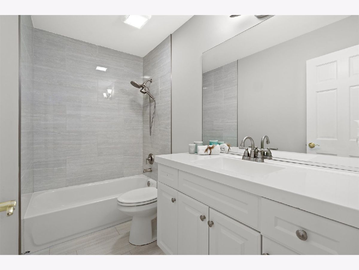
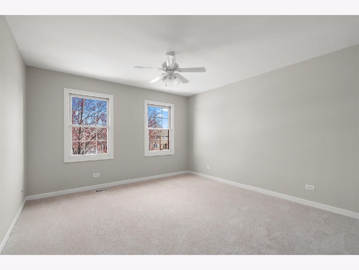
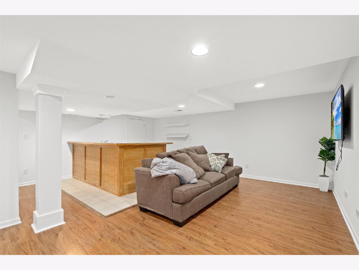
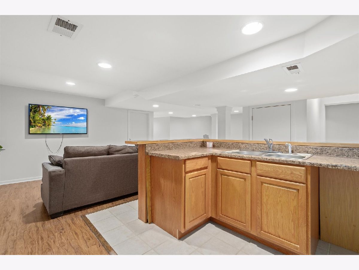
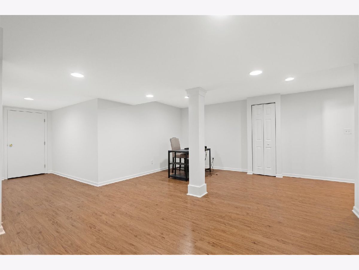
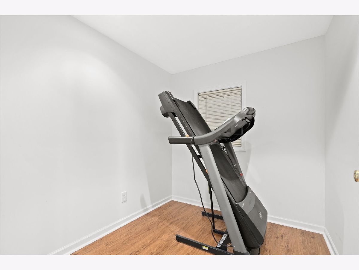
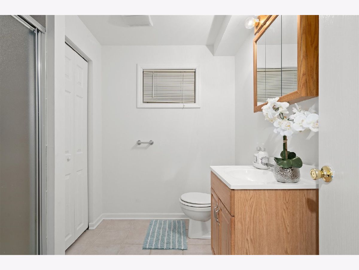
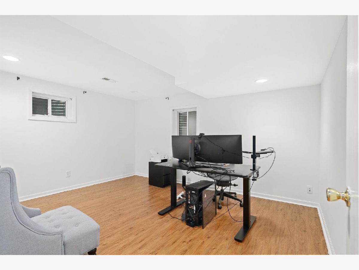
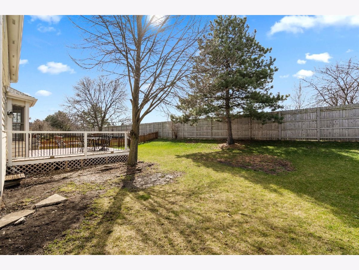
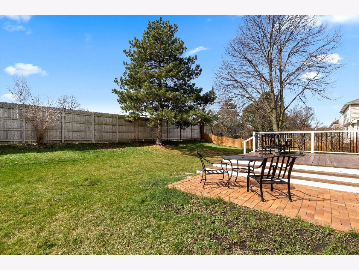
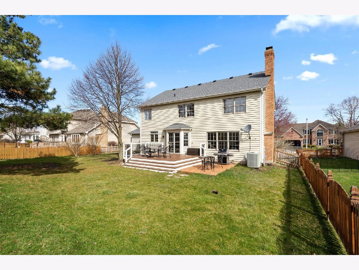
Room Specifics
Total Bedrooms: 5
Bedrooms Above Ground: 4
Bedrooms Below Ground: 1
Dimensions: —
Floor Type: —
Dimensions: —
Floor Type: —
Dimensions: —
Floor Type: —
Dimensions: —
Floor Type: —
Full Bathrooms: 4
Bathroom Amenities: Separate Shower,Soaking Tub
Bathroom in Basement: 1
Rooms: —
Basement Description: Finished
Other Specifics
| 3 | |
| — | |
| Concrete | |
| — | |
| — | |
| 79X150 | |
| — | |
| — | |
| — | |
| — | |
| Not in DB | |
| — | |
| — | |
| — | |
| — |
Tax History
| Year | Property Taxes |
|---|---|
| 2012 | $9,396 |
| 2023 | $10,497 |
Contact Agent
Nearby Similar Homes
Nearby Sold Comparables
Contact Agent
Listing Provided By
john greene, Realtor





