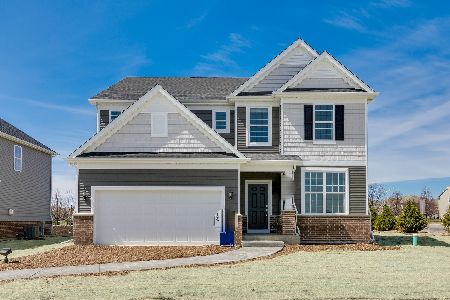4832 Shumard Lane, Naperville, Illinois 60564
$815,004
|
Sold
|
|
| Status: | Closed |
| Sqft: | 3,548 |
| Cost/Sqft: | $225 |
| Beds: | 4 |
| Baths: | 4 |
| Year Built: | 2016 |
| Property Taxes: | $12,417 |
| Days On Market: | 1423 |
| Lot Size: | 0,35 |
Description
This six years young tastefully appointed home in Ashwood Park is not to be missed! From the moment you step onto the covered front porch (lemonade anyone?), you will fall in love. The open first-floor layout features all hardwood floors, shiplap and updated lighting in the dining room, a private office with french doors, a gorgeous white kitchen with an oversized island, a pantry fit for a gourmet chef, a separate mudroom for the perfect "drop zone" and a cute as a button powder room! The second-floor loft is perfect as a second office, study room, playroom, or just TV area! Three bedrooms upstairs with volume ceilings and double or walk-in closets! The primary bedroom and master bath are exquisitely designed with volume ceilings and two closets for the fashionista in everyone! The FULL finished basement has a TV or great room area, fitness center, fifth bedroom, and another FULL bath. Not to be missed in the fenced-in backyard is the custom paver patio, pergola, and built-in fire pit. An entertainer's dream. With a three-car side load garage, highly acclaimed school district 204, and an $8M Clubhouse, 4832 Shumard is the pride of Ashwood Park! Welcome Home! ** QUICK CLOSE POSSIBLE BUT OWNERS WOULD LIKE TO CONTINUE OCCUPANCY UNITIL JULY 22ND**
Property Specifics
| Single Family | |
| — | |
| — | |
| 2016 | |
| — | |
| — | |
| No | |
| 0.35 |
| Will | |
| Ashwood Park | |
| 1460 / Annual | |
| — | |
| — | |
| — | |
| 11351658 | |
| 0701174120140000 |
Nearby Schools
| NAME: | DISTRICT: | DISTANCE: | |
|---|---|---|---|
|
Grade School
Peterson Elementary School |
204 | — | |
|
Middle School
Scullen Middle School |
204 | Not in DB | |
|
High School
Waubonsie Valley High School |
204 | Not in DB | |
Property History
| DATE: | EVENT: | PRICE: | SOURCE: |
|---|---|---|---|
| 19 May, 2022 | Sold | $815,004 | MRED MLS |
| 11 Apr, 2022 | Under contract | $799,000 | MRED MLS |
| 7 Apr, 2022 | Listed for sale | $799,000 | MRED MLS |
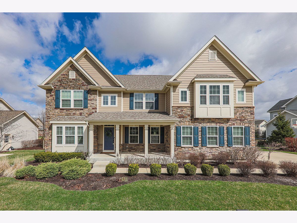
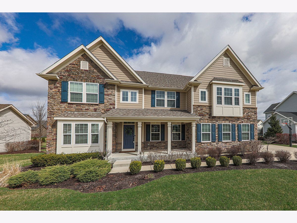
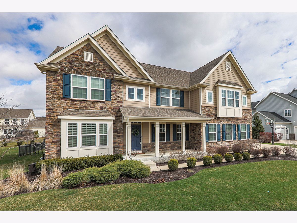
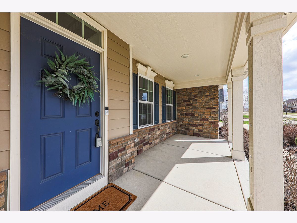
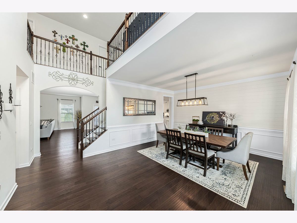
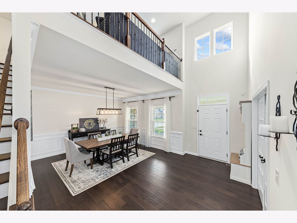
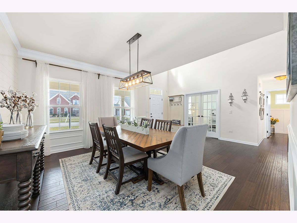
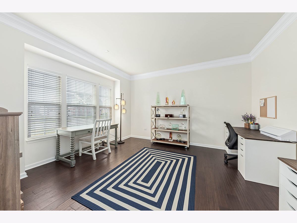
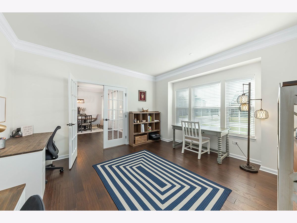
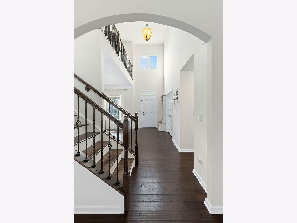
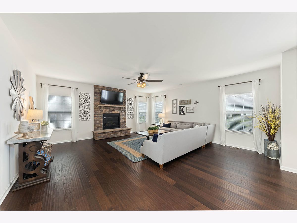
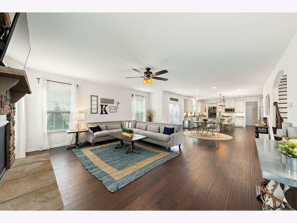
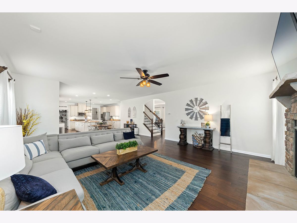
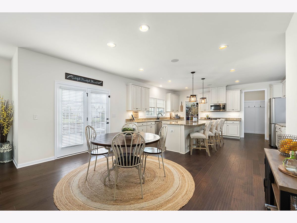
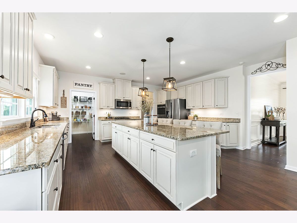
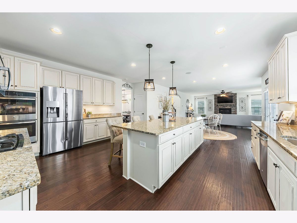
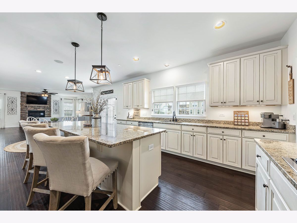
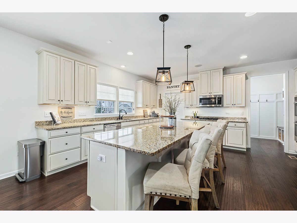
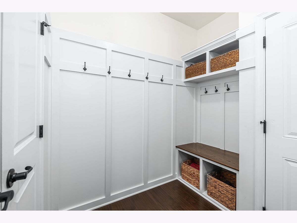
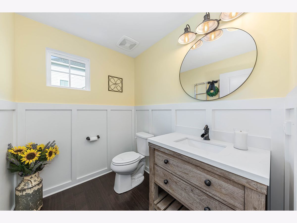
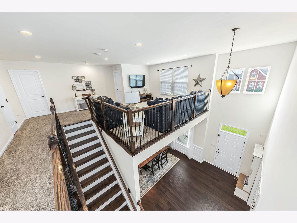
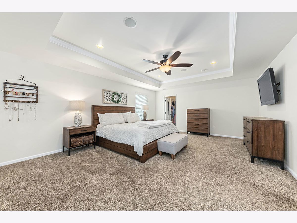
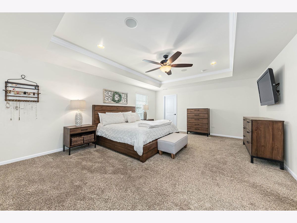
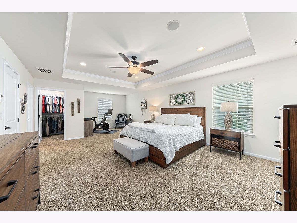
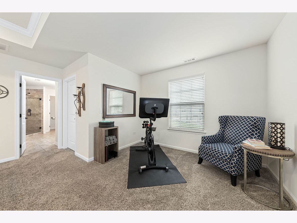
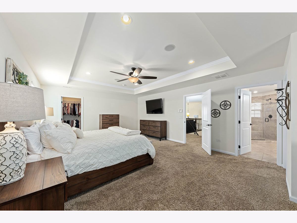
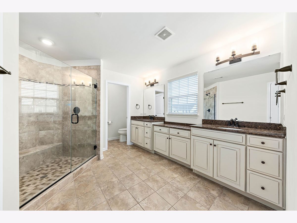
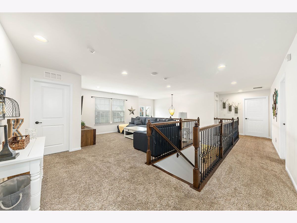
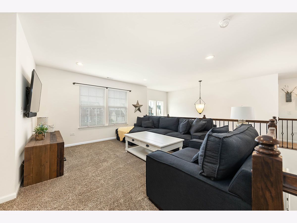
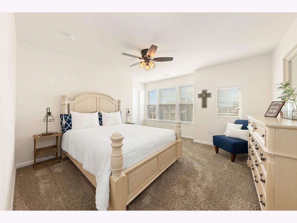
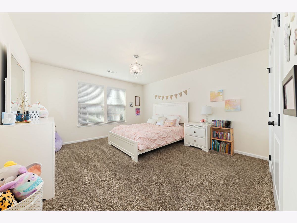
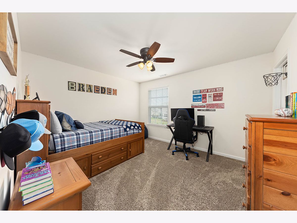
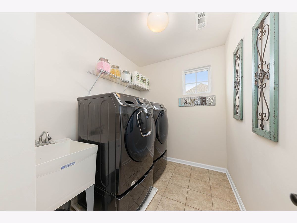
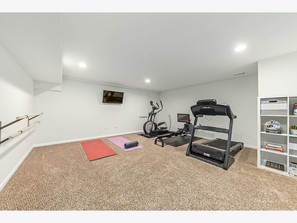
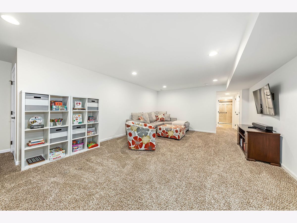
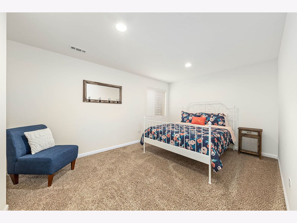
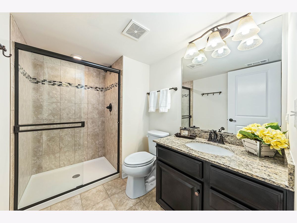
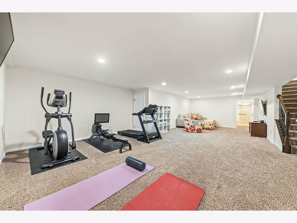
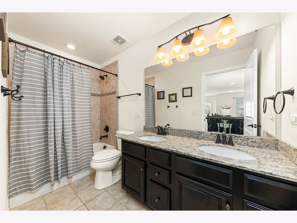
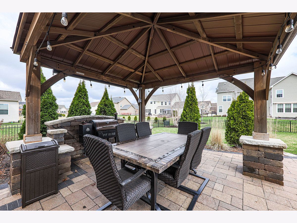
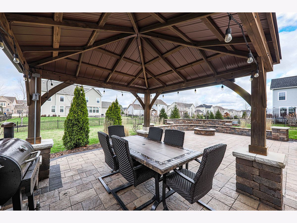
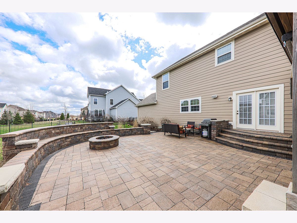
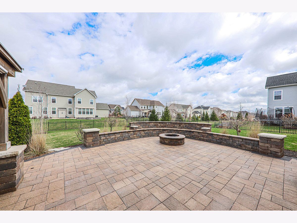
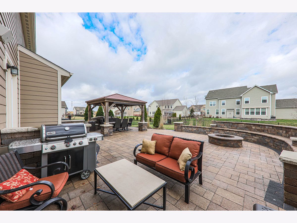
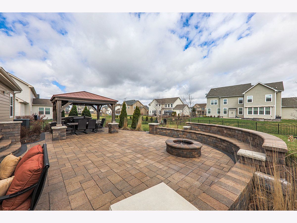
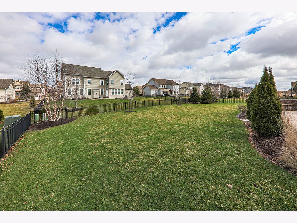
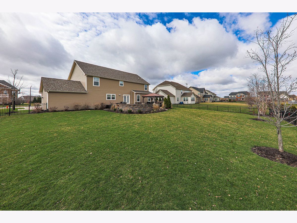
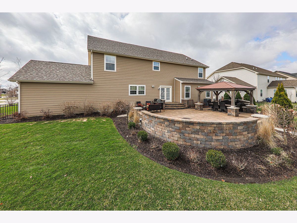
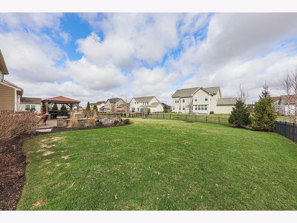
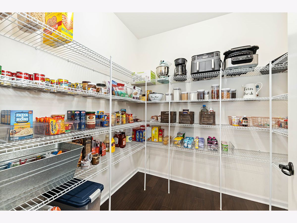
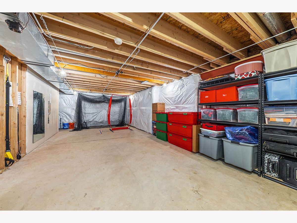
Room Specifics
Total Bedrooms: 5
Bedrooms Above Ground: 4
Bedrooms Below Ground: 1
Dimensions: —
Floor Type: —
Dimensions: —
Floor Type: —
Dimensions: —
Floor Type: —
Dimensions: —
Floor Type: —
Full Bathrooms: 4
Bathroom Amenities: Separate Shower,Double Sink,Soaking Tub
Bathroom in Basement: 1
Rooms: —
Basement Description: Finished
Other Specifics
| 3 | |
| — | |
| Concrete | |
| — | |
| — | |
| 100X150 | |
| Unfinished | |
| — | |
| — | |
| — | |
| Not in DB | |
| — | |
| — | |
| — | |
| — |
Tax History
| Year | Property Taxes |
|---|---|
| 2022 | $12,417 |
Contact Agent
Nearby Similar Homes
Nearby Sold Comparables
Contact Agent
Listing Provided By
john greene, Realtor





