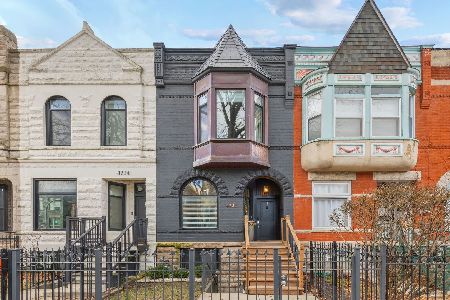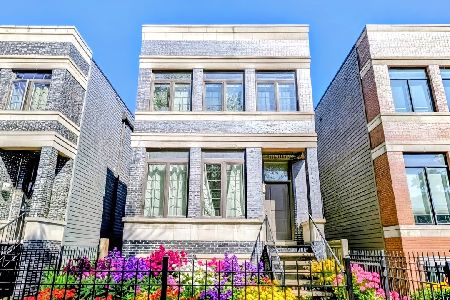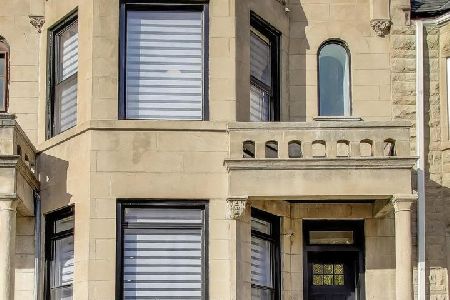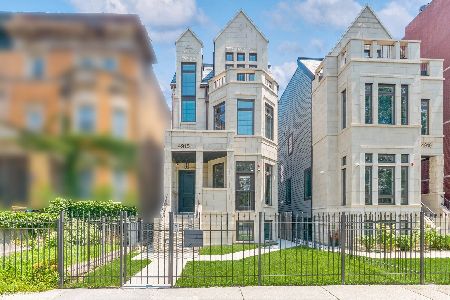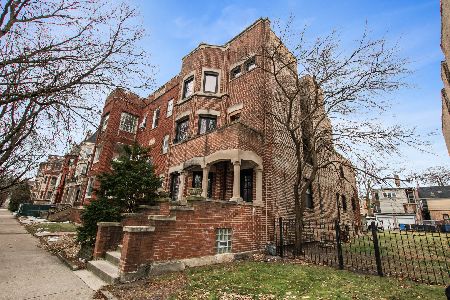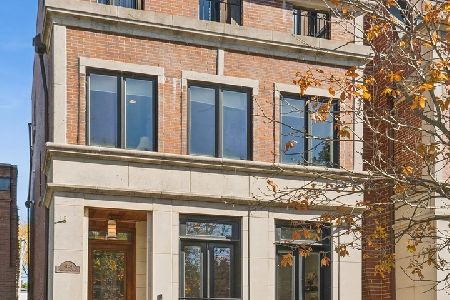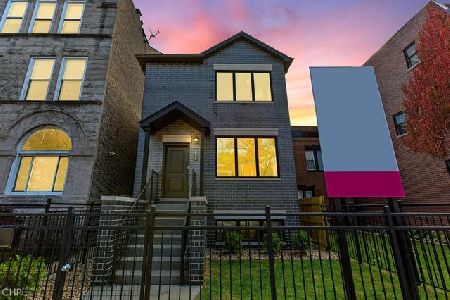4833 Champlain Avenue, Grand Boulevard, Chicago, Illinois 60615
$555,000
|
Sold
|
|
| Status: | Closed |
| Sqft: | 3,700 |
| Cost/Sqft: | $154 |
| Beds: | 4 |
| Baths: | 5 |
| Year Built: | 2007 |
| Property Taxes: | $10,101 |
| Days On Market: | 2667 |
| Lot Size: | 0,00 |
Description
Just stunning! All BRICK, meticulous 4 story enormous home w/ $60K in updates. Beautifully appointed, this house looks straight out of a magazine; no detail overlooked. Fine finishes - gleaming hardwood floors & stairs w/ classic wrought-iron spindles. Sophisticated living & dining room complete with wood-burning fireplace. Open kitchen perfect for entertaining - contemporary cabinets, granite counters, exhaust hood, extra-long breakfast bar, big pantry, & huge buffet/bar with wine/beverage fridge. Cozy family room off the kitchen leads to a spacious deck & landscaped backyard, sprinklers, and 2 car garage. 2nd floor has 3 full bedrooms and 2 gorgeous marble bathrooms. Master-bedroom has the full top floor! Walk-in closet, huge bathroom, and private roof deck. Lower level with theater room that could easily be a 5th bedroom. In addition, a huge recreation room great for parties that lead to the backyard. Surround sound, Ring doorbell, expensive window treatments; on a great block!
Property Specifics
| Single Family | |
| — | |
| — | |
| 2007 | |
| Full,Walkout | |
| — | |
| No | |
| 0 |
| Cook | |
| — | |
| 0 / Not Applicable | |
| None | |
| Lake Michigan,Public | |
| Public Sewer | |
| 10092395 | |
| 20102120500000 |
Property History
| DATE: | EVENT: | PRICE: | SOURCE: |
|---|---|---|---|
| 4 Mar, 2014 | Sold | $495,000 | MRED MLS |
| 7 Feb, 2014 | Under contract | $515,000 | MRED MLS |
| 29 Jul, 2013 | Listed for sale | $515,000 | MRED MLS |
| 16 Nov, 2018 | Sold | $555,000 | MRED MLS |
| 10 Oct, 2018 | Under contract | $569,000 | MRED MLS |
| 24 Sep, 2018 | Listed for sale | $569,000 | MRED MLS |
Room Specifics
Total Bedrooms: 5
Bedrooms Above Ground: 4
Bedrooms Below Ground: 1
Dimensions: —
Floor Type: Carpet
Dimensions: —
Floor Type: Carpet
Dimensions: —
Floor Type: Carpet
Dimensions: —
Floor Type: —
Full Bathrooms: 5
Bathroom Amenities: Whirlpool,Separate Shower,Double Sink,Full Body Spray Shower
Bathroom in Basement: 1
Rooms: Bedroom 5,Recreation Room,Deck,Terrace,Walk In Closet
Basement Description: Finished,Exterior Access
Other Specifics
| 2 | |
| Concrete Perimeter | |
| Asphalt,Off Alley | |
| Deck, Patio, Porch, Roof Deck, Storms/Screens | |
| Fenced Yard | |
| 25X125 | |
| — | |
| Full | |
| Bar-Wet, Hardwood Floors, Second Floor Laundry | |
| Range, Microwave, Dishwasher, High End Refrigerator, Bar Fridge, Washer, Dryer, Disposal, Stainless Steel Appliance(s), Wine Refrigerator | |
| Not in DB | |
| Sidewalks, Street Lights, Street Paved | |
| — | |
| — | |
| Wood Burning, Gas Log, Gas Starter |
Tax History
| Year | Property Taxes |
|---|---|
| 2014 | $11,803 |
| 2018 | $10,101 |
Contact Agent
Nearby Similar Homes
Nearby Sold Comparables
Contact Agent
Listing Provided By
Related Realty

