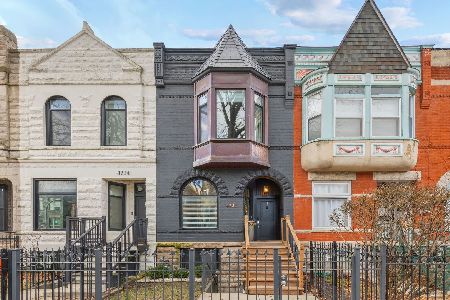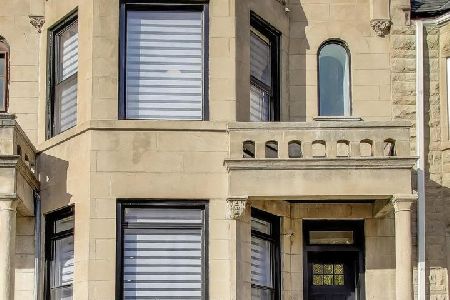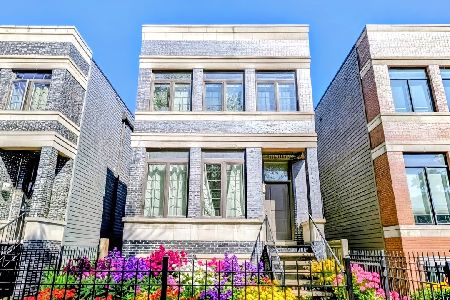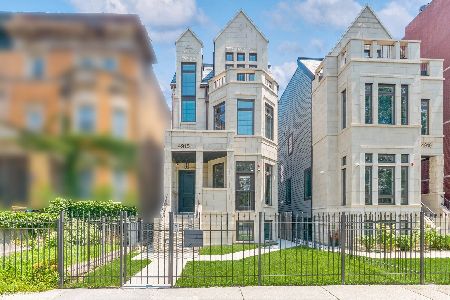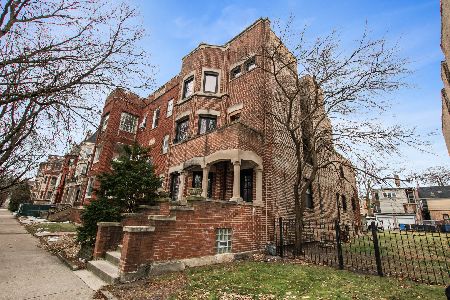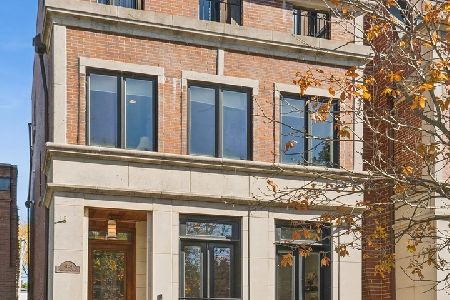4847 Champlain Avenue, Grand Boulevard, Chicago, Illinois 60615
$499,990
|
Sold
|
|
| Status: | Closed |
| Sqft: | 3,150 |
| Cost/Sqft: | $159 |
| Beds: | 5 |
| Baths: | 4 |
| Year Built: | 2015 |
| Property Taxes: | $696 |
| Days On Market: | 3420 |
| Lot Size: | 0,07 |
Description
Impeccable attention to detail, premier quality craftsmanship & refined luxury finishes define this absolutely stunning new 2015 built home set on the beautiful coveted Champlain St. in hot Bronzeville, w/a wood deck & large fenced yard for outdoor enjoyment. The 3,150-sq. ft. light-filled interior's main level is elegant & generously proportioned, w/an open flow for living & entertaining. Exquisite ebony stained, wide planked hardwood floors, floor-to-ceiling front windows, solid 8' doors, beautiful custom millwork & a custom accent tile wall are among the unique highlights that optimize the allure of this designer gem. The sleek & stunning gourmet kitchen adorned w/shaker style cabinetry, a sizable island w/quartz countertops & top-grade professional Viking stainless steel appliances is a divine destination for any chef. The second story offers a beautiful master suite w/a private spa bath graced by double vanities, a soaking tub & separate frameless shower. This is the last 1.
Property Specifics
| Single Family | |
| — | |
| — | |
| 2015 | |
| Full,English | |
| — | |
| No | |
| 0.07 |
| Cook | |
| — | |
| 0 / Not Applicable | |
| None | |
| Public | |
| Public Sewer | |
| 09331406 | |
| 20102120150000 |
Property History
| DATE: | EVENT: | PRICE: | SOURCE: |
|---|---|---|---|
| 23 Dec, 2016 | Sold | $499,990 | MRED MLS |
| 14 Oct, 2016 | Under contract | $499,990 | MRED MLS |
| 1 Sep, 2016 | Listed for sale | $499,990 | MRED MLS |
| 31 Jul, 2020 | Under contract | $0 | MRED MLS |
| 28 Jul, 2020 | Listed for sale | $0 | MRED MLS |
Room Specifics
Total Bedrooms: 5
Bedrooms Above Ground: 5
Bedrooms Below Ground: 0
Dimensions: —
Floor Type: Hardwood
Dimensions: —
Floor Type: Hardwood
Dimensions: —
Floor Type: Carpet
Dimensions: —
Floor Type: —
Full Bathrooms: 4
Bathroom Amenities: Whirlpool,Separate Shower,Double Sink,European Shower,Full Body Spray Shower
Bathroom in Basement: 1
Rooms: Bedroom 5,Recreation Room
Basement Description: Finished
Other Specifics
| 2 | |
| Concrete Perimeter | |
| — | |
| Deck | |
| — | |
| 25 X 125 | |
| — | |
| Full | |
| Bar-Wet, Hardwood Floors, Second Floor Laundry | |
| Range, Microwave, Dishwasher, Refrigerator, High End Refrigerator, Washer, Dryer, Disposal, Stainless Steel Appliance(s), Wine Refrigerator | |
| Not in DB | |
| Pool, Tennis Courts, Sidewalks, Street Lights, Street Paved | |
| — | |
| — | |
| — |
Tax History
| Year | Property Taxes |
|---|---|
| 2016 | $696 |
Contact Agent
Nearby Similar Homes
Nearby Sold Comparables
Contact Agent
Listing Provided By
Berkshire Hathaway HomeServices KoenigRubloff

