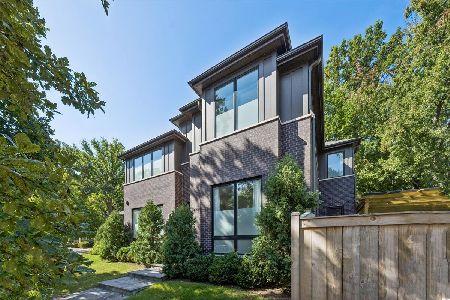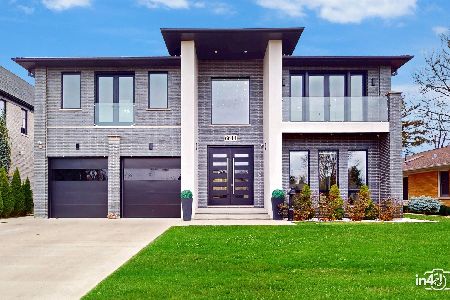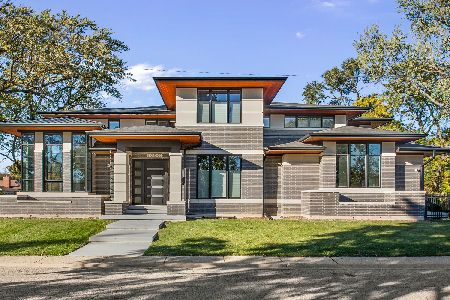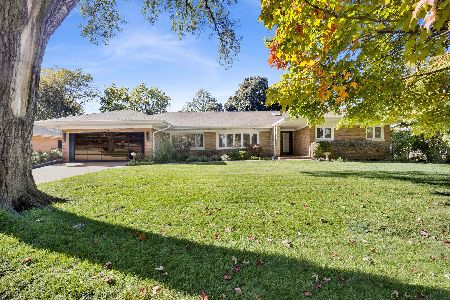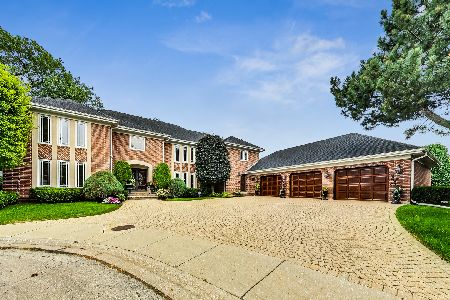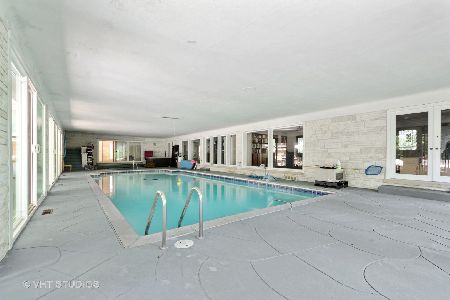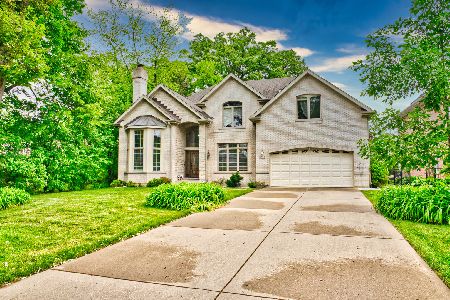4833 Pratt Avenue, Lincolnwood, Illinois 60712
$620,000
|
Sold
|
|
| Status: | Closed |
| Sqft: | 9,040 |
| Cost/Sqft: | $70 |
| Beds: | 4 |
| Baths: | 5 |
| Year Built: | 1958 |
| Property Taxes: | $19,034 |
| Days On Market: | 5322 |
| Lot Size: | 0,00 |
Description
HUGE 1/4-MILLION $ PRICE REDUCTION!! - Lincolnwood Towers fabulous 4 BR, 4.1 bath split level house on 105x185 lushly landscpd lot w/Koi pond. Spacious formal rms, FR, gourmet, eat-in kit w/top of line appliances - great for entertaining, one-of-a-kind indoor pool w/room for partying, hot tub, opens to fantastic terrace w/stainless steel outdoor kitchen, incl. soda fountain. Short commute to downtown Chicago.
Property Specifics
| Single Family | |
| — | |
| Bi-Level | |
| 1958 | |
| Full | |
| — | |
| No | |
| — |
| Cook | |
| Lincolnwood Towers | |
| 0 / Not Applicable | |
| None | |
| Lake Michigan,Public | |
| Public Sewer, Sewer-Storm | |
| 07840592 | |
| 10334320320000 |
Nearby Schools
| NAME: | DISTRICT: | DISTANCE: | |
|---|---|---|---|
|
Grade School
Rutledge Hall Elementary School |
74 | — | |
|
Middle School
Lincoln Hall Middle School |
74 | Not in DB | |
|
High School
Niles West High School |
219 | Not in DB | |
Property History
| DATE: | EVENT: | PRICE: | SOURCE: |
|---|---|---|---|
| 20 Sep, 2012 | Sold | $620,000 | MRED MLS |
| 24 Jul, 2012 | Under contract | $630,000 | MRED MLS |
| — | Last price change | $700,000 | MRED MLS |
| 23 Jun, 2011 | Listed for sale | $700,000 | MRED MLS |
| 4 Jun, 2021 | Sold | $710,000 | MRED MLS |
| 18 Mar, 2021 | Under contract | $750,000 | MRED MLS |
| — | Last price change | $799,000 | MRED MLS |
| 23 Jul, 2020 | Listed for sale | $850,000 | MRED MLS |
| 15 Feb, 2023 | Sold | $591,000 | MRED MLS |
| 14 Dec, 2022 | Under contract | $699,000 | MRED MLS |
| — | Last price change | $699,900 | MRED MLS |
| 14 Nov, 2022 | Listed for sale | $699,900 | MRED MLS |
Room Specifics
Total Bedrooms: 4
Bedrooms Above Ground: 4
Bedrooms Below Ground: 0
Dimensions: —
Floor Type: Hardwood
Dimensions: —
Floor Type: Hardwood
Dimensions: —
Floor Type: Ceramic Tile
Full Bathrooms: 5
Bathroom Amenities: —
Bathroom in Basement: 1
Rooms: Foyer,Office,Recreation Room,Other Room
Basement Description: Sub-Basement
Other Specifics
| 2 | |
| Concrete Perimeter | |
| Asphalt | |
| Patio | |
| Landscaped | |
| 108X185 | |
| Full,Pull Down Stair | |
| Full | |
| In-Law Arrangement, Pool Indoors | |
| Double Oven, Range, Microwave, Dishwasher, Refrigerator, Washer, Dryer, Disposal | |
| Not in DB | |
| Sidewalks, Street Lights, Street Paved | |
| — | |
| — | |
| Gas Log |
Tax History
| Year | Property Taxes |
|---|---|
| 2012 | $19,034 |
| 2021 | $25,637 |
| 2023 | $25,686 |
Contact Agent
Nearby Similar Homes
Nearby Sold Comparables
Contact Agent
Listing Provided By
Jameson Sotheby's International Realty

