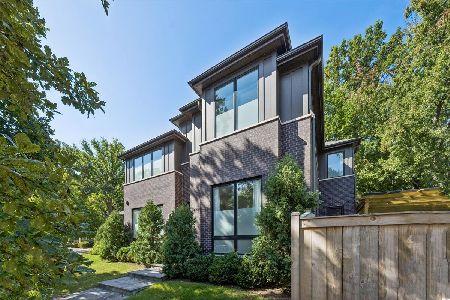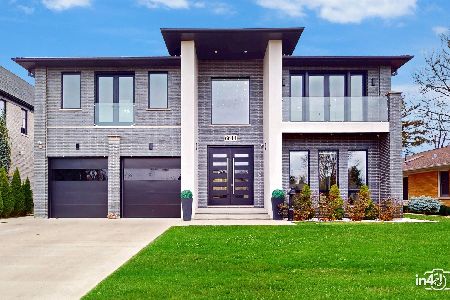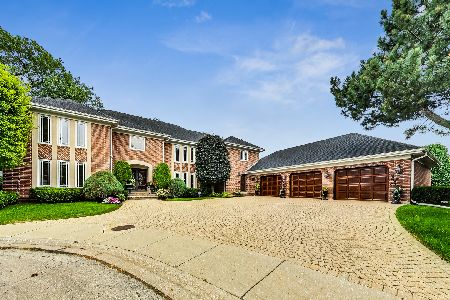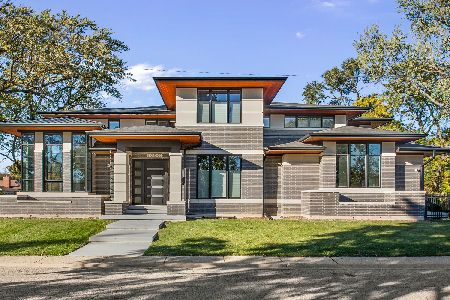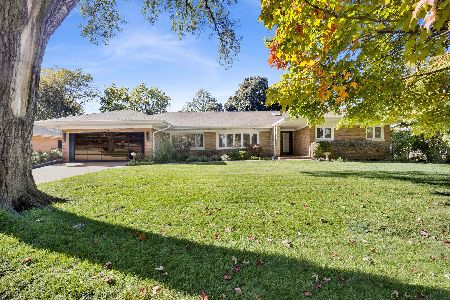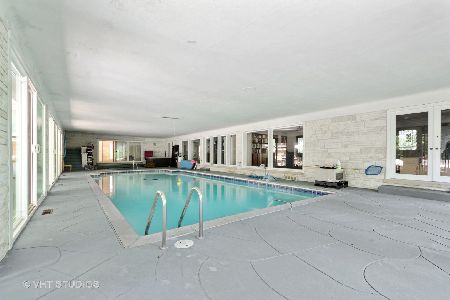6739 Longmeadow Avenue, Lincolnwood, Illinois 60712
$645,000
|
Sold
|
|
| Status: | Closed |
| Sqft: | 3,043 |
| Cost/Sqft: | $213 |
| Beds: | 4 |
| Baths: | 4 |
| Year Built: | 1957 |
| Property Taxes: | $15,559 |
| Days On Market: | 2756 |
| Lot Size: | 0,36 |
Description
Remarkable 5 bedroom 3.5 bath custom built 1957 sprawling Mid Century Ranch in prestigious Lincolnwood Towers! Meticulously maintained interiors and mechanicals! Elegance abounds throughout this home with it's magnificent atrium living space, mahogany beams, paneling, carved limestone fireplace and hearth featuring Italian marble facing. Radiant heated flooring through out the entire home including expansive family room w/blonde white oak flooring, dining room w/terrazzo flooring and custom red oak parquet in all 4 main level bedrooms and office. Eat-in kitchen highlights vintage Italian tile and offers plenty of counter and storage space. Master ensuite has enormous walk in closets and custom storage areas. Main level guest room is also ensuite. All baths boast of vintage Italian tile. Exquisite mahogany paneled office/study w/custom cabinetry. Additional bedroom, office, bath in expansive lower level. Perennial gardens w/blue stone patio. ADJACENT LOT IS SOLD SEPARATELY @$499,000.00
Property Specifics
| Single Family | |
| — | |
| Ranch | |
| 1957 | |
| Full | |
| — | |
| No | |
| 0.36 |
| Cook | |
| — | |
| 0 / Not Applicable | |
| None | |
| Lake Michigan | |
| Public Sewer | |
| 10004637 | |
| 10334320330000 |
Nearby Schools
| NAME: | DISTRICT: | DISTANCE: | |
|---|---|---|---|
|
Grade School
Todd Hall Elementary School |
74 | — | |
|
Middle School
Lincoln Hall Middle School |
74 | Not in DB | |
|
High School
Niles West High School |
219 | Not in DB | |
|
Alternate Elementary School
Rutledge Hall Elementary School |
— | Not in DB | |
Property History
| DATE: | EVENT: | PRICE: | SOURCE: |
|---|---|---|---|
| 10 Oct, 2018 | Sold | $645,000 | MRED MLS |
| 10 Jul, 2018 | Under contract | $649,000 | MRED MLS |
| 2 Jul, 2018 | Listed for sale | $649,000 | MRED MLS |
Room Specifics
Total Bedrooms: 5
Bedrooms Above Ground: 4
Bedrooms Below Ground: 1
Dimensions: —
Floor Type: Parquet
Dimensions: —
Floor Type: Parquet
Dimensions: —
Floor Type: Parquet
Dimensions: —
Floor Type: —
Full Bathrooms: 4
Bathroom Amenities: —
Bathroom in Basement: 1
Rooms: Bedroom 5,Office,Foyer,Library
Basement Description: Finished
Other Specifics
| 2 | |
| Concrete Perimeter | |
| Concrete | |
| — | |
| Cul-De-Sac | |
| 84 X 210 | |
| Pull Down Stair | |
| Full | |
| Bar-Wet | |
| Double Oven, Dishwasher, Refrigerator, Washer, Dryer, Built-In Oven | |
| Not in DB | |
| — | |
| — | |
| — | |
| Wood Burning |
Tax History
| Year | Property Taxes |
|---|---|
| 2018 | $15,559 |
Contact Agent
Nearby Similar Homes
Nearby Sold Comparables
Contact Agent
Listing Provided By
@properties

