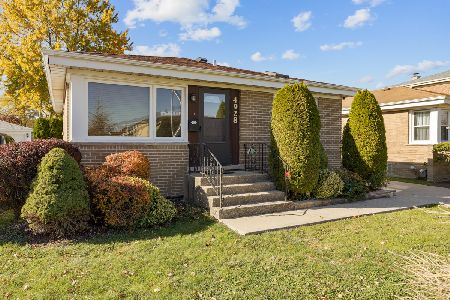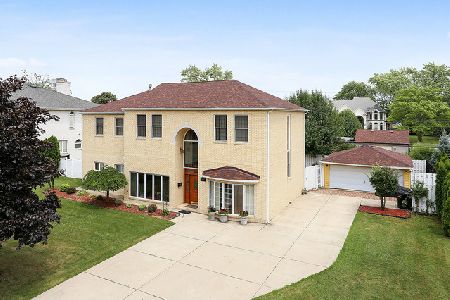4833 Vine Avenue, Norridge, Illinois 60706
$519,000
|
Sold
|
|
| Status: | Closed |
| Sqft: | 3,918 |
| Cost/Sqft: | $139 |
| Beds: | 5 |
| Baths: | 3 |
| Year Built: | 1950 |
| Property Taxes: | $12,908 |
| Days On Market: | 2496 |
| Lot Size: | 0,23 |
Description
Beautifully maintained residence located on one of the most desirable streets in Norridge, known for its numerous newer construction luxury homes. Inviting curb appeal complemented by extra-wide lot, professional landscaping & impressive circular driveway. Completely rebuilt in 2000 & expanded into 4,000 sq. ft. 2-story home with 5BR/3BTH & generous lay-out made for quality living & entertainment. Main level with open-floor concept, beautifully appointed modern kitchen, spacious living/dining area, family room & 2BR/1BTH ideal for your elderly in-laws or visitors. Florida room with picturesque views of a private back-yard with huge deck & extra storage shed. Upper level with enormous recreation room & 3BR/2BTH, including master suite retreat. Second-floor terrace overlooking park-like scenery of the back lot. 2.5-car attached garage. 2 separate F/A heating & C/A cooling systems. Perfect home with distinctive character, abundance of space, top-rated schools & in prime neighborhood.
Property Specifics
| Single Family | |
| — | |
| — | |
| 1950 | |
| None | |
| — | |
| No | |
| 0.23 |
| Cook | |
| — | |
| 0 / Not Applicable | |
| None | |
| Public | |
| Public Sewer | |
| 10316347 | |
| 12114160080000 |
Nearby Schools
| NAME: | DISTRICT: | DISTANCE: | |
|---|---|---|---|
|
Grade School
John V Leigh Elementary School |
80 | — | |
|
Middle School
John V Leigh Elementary School |
80 | Not in DB | |
|
High School
Ridgewood Comm High School |
234 | Not in DB | |
Property History
| DATE: | EVENT: | PRICE: | SOURCE: |
|---|---|---|---|
| 6 Jun, 2019 | Sold | $519,000 | MRED MLS |
| 3 Apr, 2019 | Under contract | $545,000 | MRED MLS |
| 21 Mar, 2019 | Listed for sale | $545,000 | MRED MLS |
Room Specifics
Total Bedrooms: 5
Bedrooms Above Ground: 5
Bedrooms Below Ground: 0
Dimensions: —
Floor Type: Hardwood
Dimensions: —
Floor Type: Carpet
Dimensions: —
Floor Type: Wood Laminate
Dimensions: —
Floor Type: —
Full Bathrooms: 3
Bathroom Amenities: Whirlpool,Separate Shower,Double Sink
Bathroom in Basement: 0
Rooms: Bedroom 5,Heated Sun Room,Mud Room,Great Room,Sitting Room,Terrace
Basement Description: Slab
Other Specifics
| 2.5 | |
| — | |
| Circular | |
| Deck, Roof Deck | |
| Fenced Yard | |
| 100X100 | |
| — | |
| Full | |
| Vaulted/Cathedral Ceilings, Skylight(s), Hardwood Floors, First Floor Bedroom, First Floor Full Bath | |
| Range, Microwave, Dishwasher, Refrigerator, Washer, Dryer | |
| Not in DB | |
| Pool, Tennis Courts, Sidewalks | |
| — | |
| — | |
| Gas Log, Gas Starter |
Tax History
| Year | Property Taxes |
|---|---|
| 2019 | $12,908 |
Contact Agent
Nearby Similar Homes
Nearby Sold Comparables
Contact Agent
Listing Provided By
RE/MAX City










