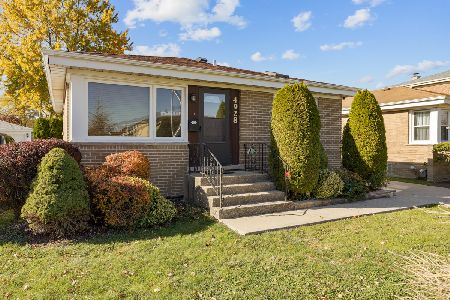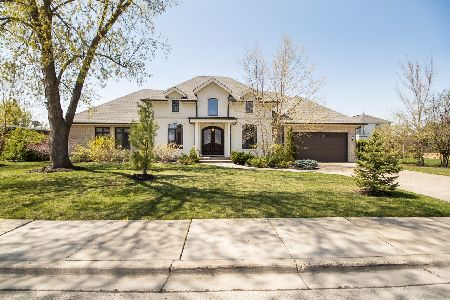4853 Vine Avenue, Norridge, Illinois 60706
$460,000
|
Sold
|
|
| Status: | Closed |
| Sqft: | 3,496 |
| Cost/Sqft: | $136 |
| Beds: | 6 |
| Baths: | 2 |
| Year Built: | — |
| Property Taxes: | $9,372 |
| Days On Market: | 2048 |
| Lot Size: | 0,23 |
Description
Welcome to Vine avenue, one of the most desirable streets in Norridge, known for its numerous newer construction luxury homes. As you approach this 3,500 sq. ft. residence, you will be immediately impressed with its inviting curb appeal complemented by extra-wide lot and fenced, private backyard. This extremely spacious property offers a versatile lay-out with total of 6 bedrooms and 2 full baths. The main level features 2-story foyer entry, living and dining area, family room, centrally appointed modern eat-in kitchen and 3 bedrooms with full bath. The upper level has an impressive master suite, 2 extra bedrooms and a loft with dramatic volume ceilings. The dwelling is equipped with 2 separate F/A heating and C/A cooling systems. This is a well maintained, unique home that can satisfy the needs of wide range of buyers looking for abundance of living space and prime location at affordable price.
Property Specifics
| Single Family | |
| — | |
| — | |
| — | |
| None | |
| — | |
| No | |
| 0.23 |
| Cook | |
| — | |
| — / Not Applicable | |
| None | |
| Public | |
| Public Sewer | |
| 10633768 | |
| 12114160060000 |
Nearby Schools
| NAME: | DISTRICT: | DISTANCE: | |
|---|---|---|---|
|
Grade School
John V Leigh Elementary School |
80 | — | |
|
Middle School
John V Leigh Elementary School |
80 | Not in DB | |
|
High School
Ridgewood Comm High School |
234 | Not in DB | |
Property History
| DATE: | EVENT: | PRICE: | SOURCE: |
|---|---|---|---|
| 26 Feb, 2021 | Sold | $460,000 | MRED MLS |
| 13 Dec, 2020 | Under contract | $475,000 | MRED MLS |
| 10 Jun, 2020 | Listed for sale | $475,000 | MRED MLS |
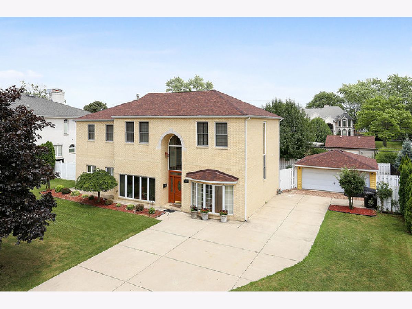
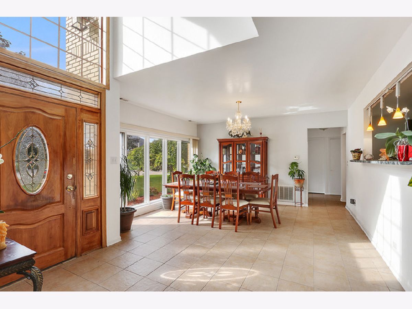
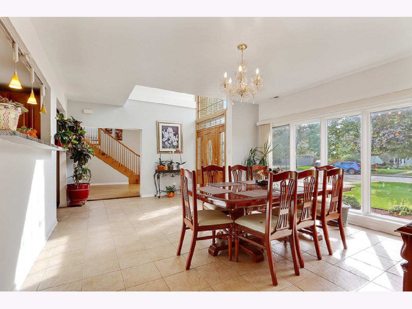
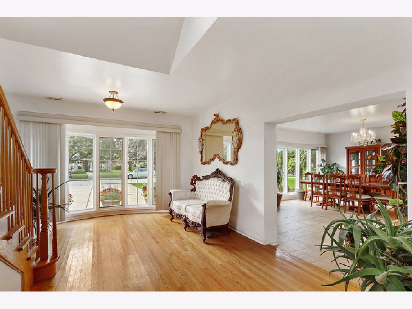
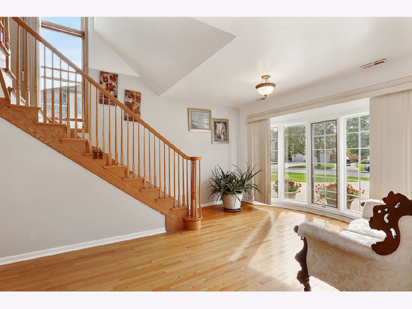
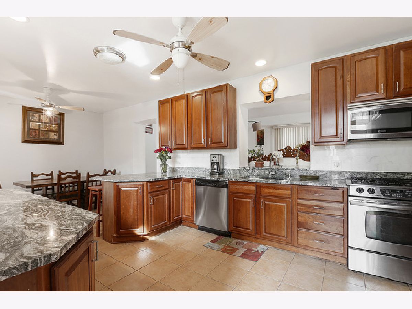
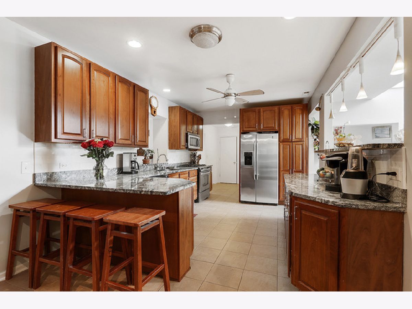
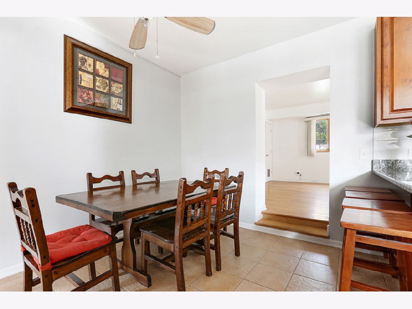
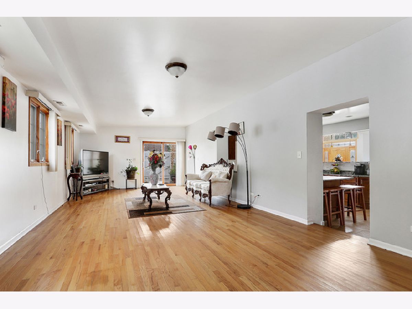
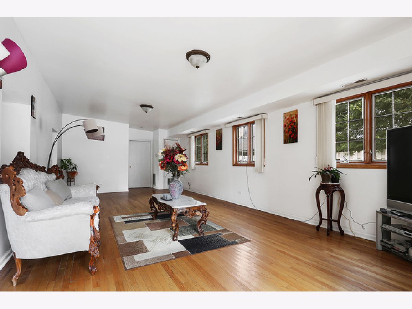
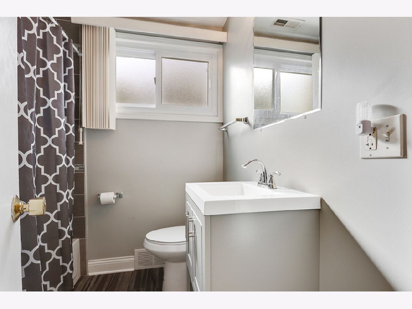
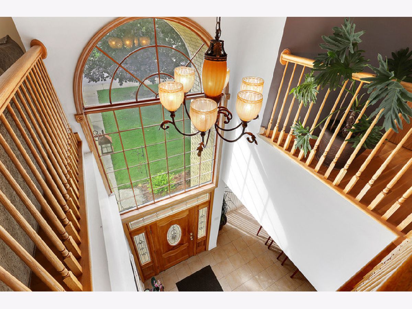
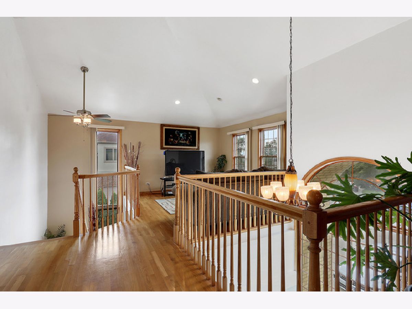
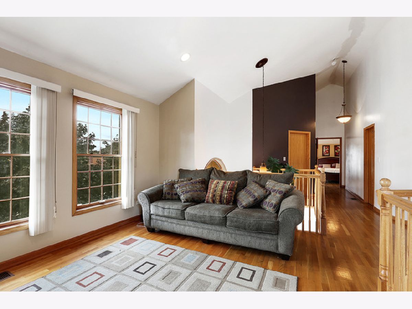
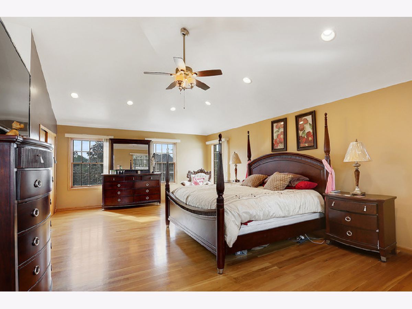
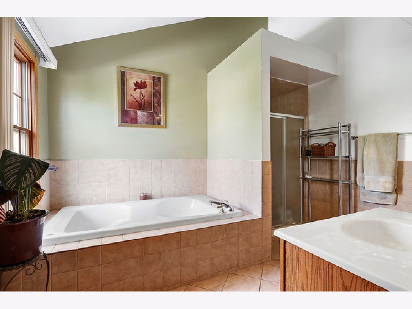
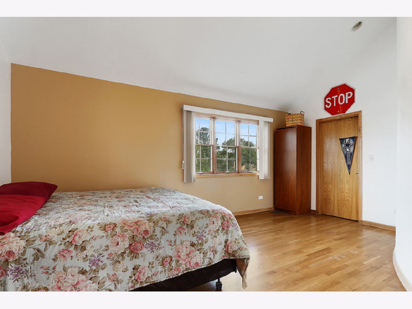
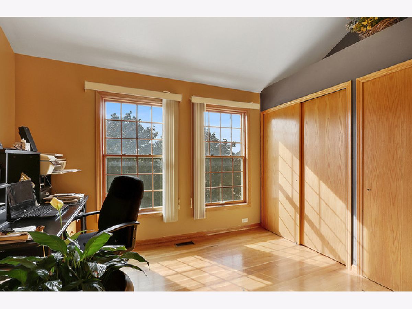
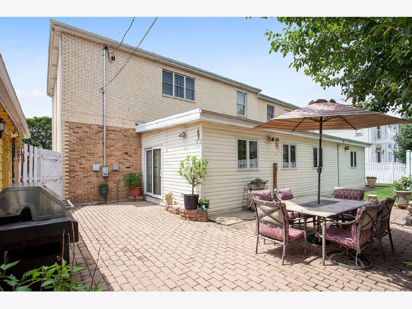
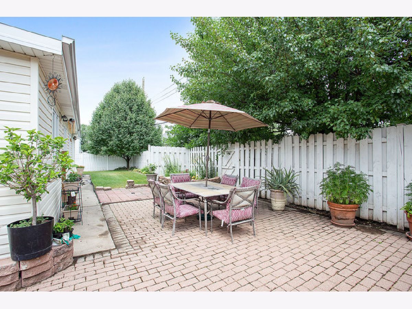
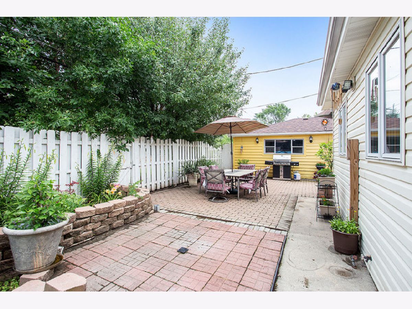
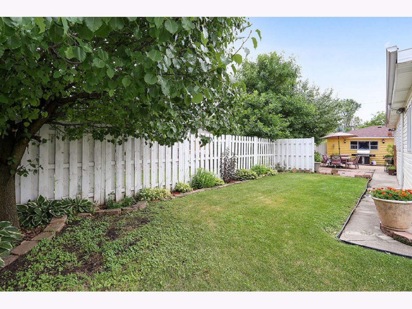
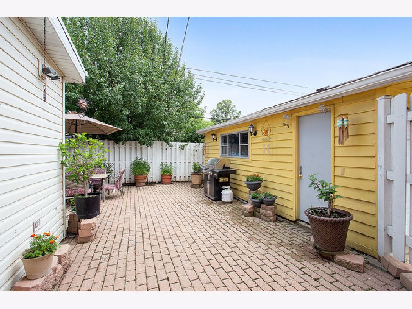
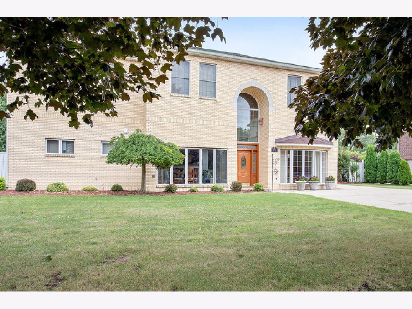
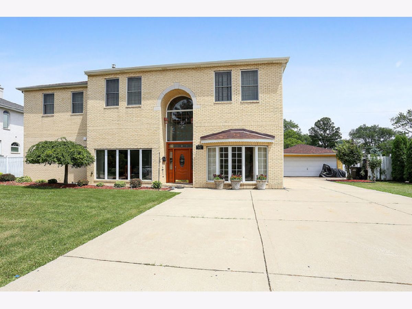
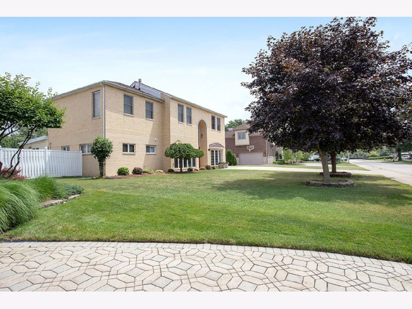
Room Specifics
Total Bedrooms: 6
Bedrooms Above Ground: 6
Bedrooms Below Ground: 0
Dimensions: —
Floor Type: Hardwood
Dimensions: —
Floor Type: Hardwood
Dimensions: —
Floor Type: Hardwood
Dimensions: —
Floor Type: —
Dimensions: —
Floor Type: —
Full Bathrooms: 2
Bathroom Amenities: Whirlpool,Separate Shower
Bathroom in Basement: 0
Rooms: Bedroom 5,Bedroom 6,Loft,Foyer,Breakfast Room,Pantry,Walk In Closet
Basement Description: None
Other Specifics
| 2.5 | |
| — | |
| Concrete,Side Drive | |
| Brick Paver Patio | |
| Fenced Yard | |
| 100X100 | |
| — | |
| Full | |
| Vaulted/Cathedral Ceilings, Hardwood Floors, First Floor Bedroom, First Floor Laundry, First Floor Full Bath, Walk-In Closet(s) | |
| Range, Microwave, Dishwasher, Refrigerator, Washer, Dryer, Disposal | |
| Not in DB | |
| Pool, Tennis Court(s), Sidewalks | |
| — | |
| — | |
| — |
Tax History
| Year | Property Taxes |
|---|---|
| 2021 | $9,372 |
Contact Agent
Nearby Similar Homes
Nearby Sold Comparables
Contact Agent
Listing Provided By
RE/MAX City





