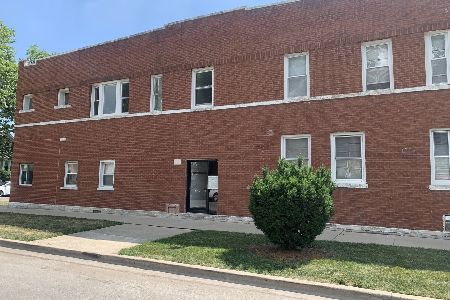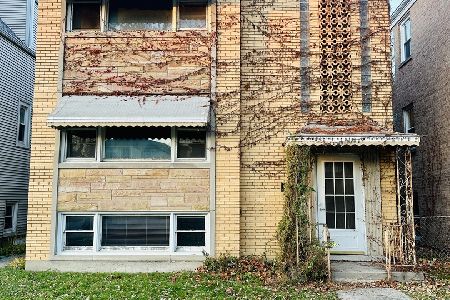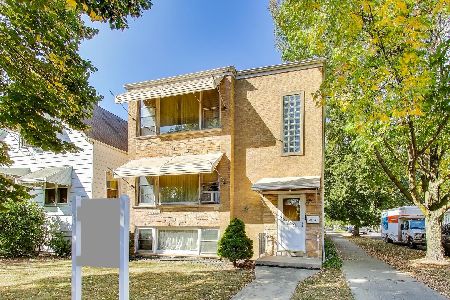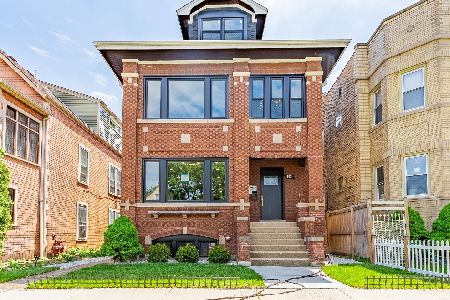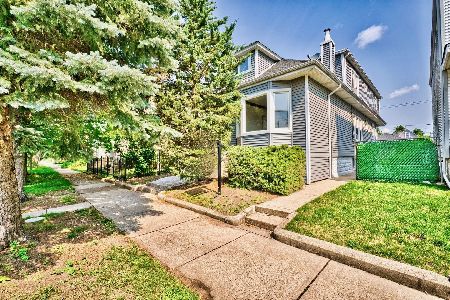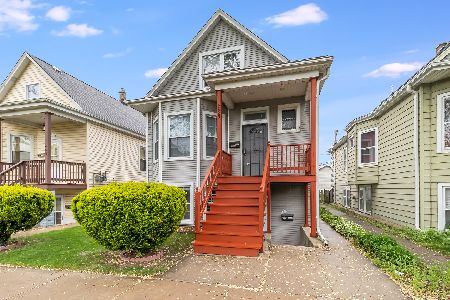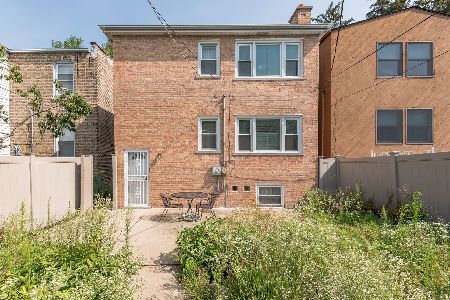4833 Warwick Avenue, Portage Park, Chicago, Illinois 60641
$450,000
|
Sold
|
|
| Status: | Closed |
| Sqft: | 0 |
| Cost/Sqft: | — |
| Beds: | 8 |
| Baths: | 4 |
| Year Built: | 1968 |
| Property Taxes: | $5,828 |
| Days On Market: | 2589 |
| Lot Size: | 0,09 |
Description
Terrific opportunity to add to your investment portfolio. Fully occupied, brick and stone two-flat. First and second floors each have huge kitchens, three large bedrooms, one bath; finished garden level has two additional bedrooms, laundry and utilities. Property also features a new roof in 2012, thermopane windows, fenced yard, 2.5 car garage, low maintenance landscaping with brick paver backyard. Units have hardwood, granite and ceramic floors; granite countertops; all separate; forced air and central air on first and second floors. Close to six corners shopping area, public transportation, restaurants and more. This is a must see building for all buyers looking for a multi-unit building. Garden could be perfect for future Airbnb.
Property Specifics
| Multi-unit | |
| — | |
| — | |
| 1968 | |
| Full,Walkout | |
| — | |
| No | |
| 0.09 |
| Cook | |
| — | |
| — / — | |
| — | |
| Lake Michigan,Public | |
| Public Sewer | |
| 10140037 | |
| 13212230460000 |
Nearby Schools
| NAME: | DISTRICT: | DISTANCE: | |
|---|---|---|---|
|
Grade School
Gray Elementary School |
299 | — | |
|
Middle School
Gray Elementary School |
299 | Not in DB | |
|
High School
Schurz High School |
299 | Not in DB | |
Property History
| DATE: | EVENT: | PRICE: | SOURCE: |
|---|---|---|---|
| 10 Jul, 2009 | Sold | $290,000 | MRED MLS |
| 9 Jun, 2009 | Under contract | $289,100 | MRED MLS |
| 3 Jun, 2009 | Listed for sale | $289,100 | MRED MLS |
| 1 Apr, 2019 | Sold | $450,000 | MRED MLS |
| 26 Jan, 2019 | Under contract | $475,000 | MRED MLS |
| 18 Nov, 2018 | Listed for sale | $475,000 | MRED MLS |
Room Specifics
Total Bedrooms: 8
Bedrooms Above Ground: 8
Bedrooms Below Ground: 0
Dimensions: —
Floor Type: —
Dimensions: —
Floor Type: —
Dimensions: —
Floor Type: —
Dimensions: —
Floor Type: —
Dimensions: —
Floor Type: —
Dimensions: —
Floor Type: —
Dimensions: —
Floor Type: —
Full Bathrooms: 4
Bathroom Amenities: Whirlpool,Separate Shower
Bathroom in Basement: —
Rooms: Utility Room-Lower Level
Basement Description: Finished,Exterior Access
Other Specifics
| 2 | |
| Concrete Perimeter | |
| — | |
| Patio, Brick Paver Patio, Storms/Screens, Cable Access | |
| Fenced Yard | |
| 32X124X31X124 | |
| — | |
| — | |
| — | |
| — | |
| Not in DB | |
| Pool, Tennis Courts, Sidewalks, Street Lights | |
| — | |
| — | |
| — |
Tax History
| Year | Property Taxes |
|---|---|
| 2009 | $4,845 |
| 2019 | $5,828 |
Contact Agent
Nearby Similar Homes
Nearby Sold Comparables
Contact Agent
Listing Provided By
Keller Williams Rlty Partners


