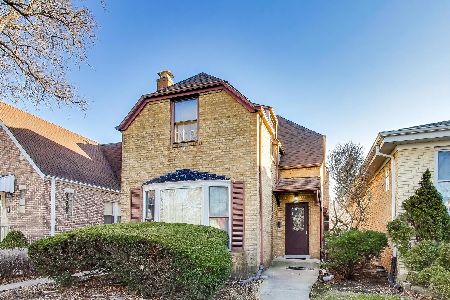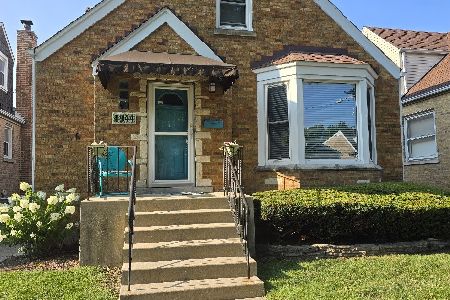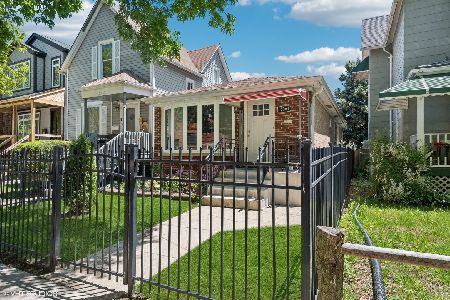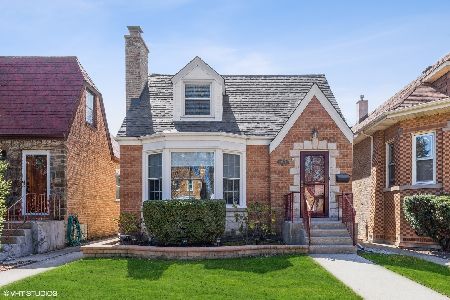4835 Catalpa Avenue, Forest Glen, Chicago, Illinois 60630
$831,500
|
Sold
|
|
| Status: | Closed |
| Sqft: | 3,800 |
| Cost/Sqft: | $224 |
| Beds: | 3 |
| Baths: | 4 |
| Year Built: | 1943 |
| Property Taxes: | $12,595 |
| Days On Market: | 2002 |
| Lot Size: | 0,10 |
Description
3 year old full gut renovation with incredible attention to detail on a huge 30 X 151 lot. This luxurious single family home by I&M builders features 5 bedrooms/ 3.1 baths with custom built-ins, tasteful millwork package and tons of natural light throughout. open kitchen w/ custom cabinets, high end appliances, large quartz island w/ microwave drawer, full pantry and large area for breakfast table. Kitchen opens into a great 'heart of the home' with fireplace and space for HUGE sectional off the kitchen. Formal dining room and living room round off the 1st floor. Second floor has massive master bedroom suite with spa inspired bath w/ Double Vanities, walk in separate glass shower, large Jacuzzi tub, water closet room and split vanities with french door entry. huge built out walk In closet and massive bedroom with space for a small couch and sitting area. Lower level has huge mud room with extra storage, spacious rec room with full wet bar, full bathroom, 4th bedroom/Workout Room/office, and large guest suite. Dual zone climate control and wired for sound. Skylights and hardwood floors on the 1st and 2nd floors. Stamped Concrete Patio with HUGE backyard and 2.5 car garage. Amazing location, Highly rated school, near expressway and blocks To Metra. 15 minute drive to downtown. This is a true turn key home - with a fantastic suburban floor plan in the city!
Property Specifics
| Single Family | |
| — | |
| — | |
| 1943 | |
| Full | |
| — | |
| No | |
| 0.1 |
| Cook | |
| Forest Glen | |
| 0 / Not Applicable | |
| None | |
| Lake Michigan,Public | |
| Public Sewer | |
| 10849189 | |
| 13092110200000 |
Nearby Schools
| NAME: | DISTRICT: | DISTANCE: | |
|---|---|---|---|
|
Grade School
Farnsworth Elementary School |
299 | — | |
|
Middle School
Farnsworth Elementary School |
299 | Not in DB | |
|
High School
Taft High School |
299 | Not in DB | |
Property History
| DATE: | EVENT: | PRICE: | SOURCE: |
|---|---|---|---|
| 17 Jun, 2014 | Sold | $259,000 | MRED MLS |
| 28 Apr, 2014 | Under contract | $259,000 | MRED MLS |
| 23 Apr, 2014 | Listed for sale | $259,000 | MRED MLS |
| 18 Apr, 2016 | Sold | $758,000 | MRED MLS |
| 17 Feb, 2016 | Under contract | $749,000 | MRED MLS |
| 12 Feb, 2016 | Listed for sale | $749,000 | MRED MLS |
| 29 Oct, 2020 | Sold | $831,500 | MRED MLS |
| 19 Sep, 2020 | Under contract | $850,000 | MRED MLS |
| 7 Sep, 2020 | Listed for sale | $850,000 | MRED MLS |
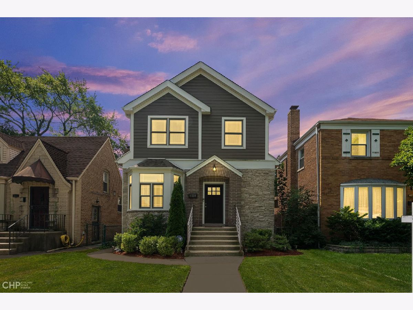
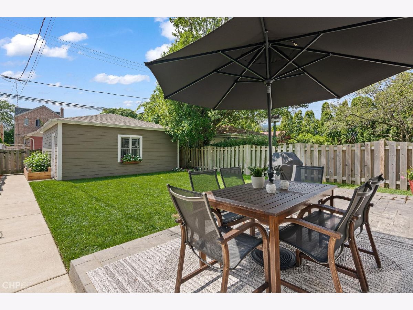
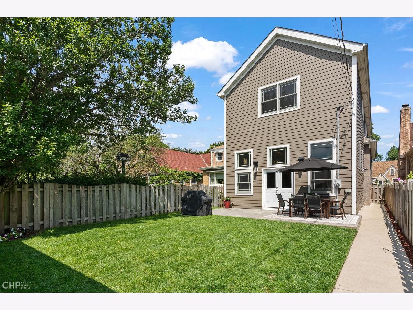
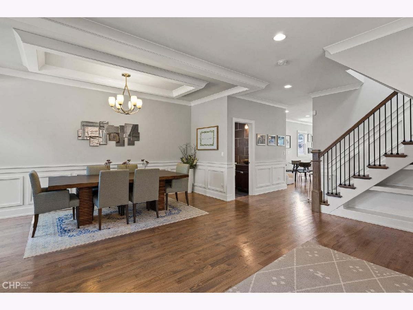
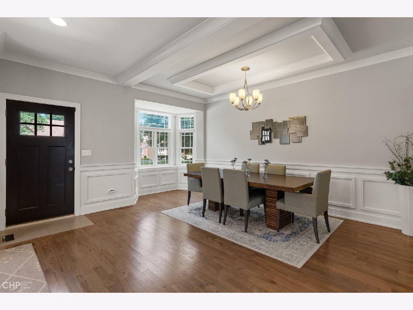
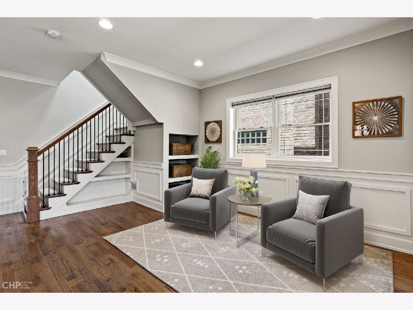
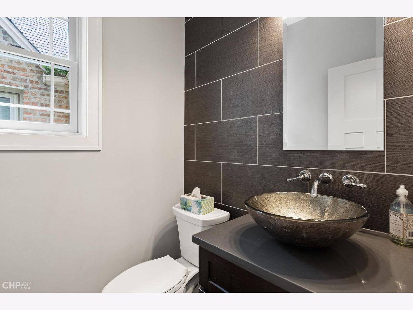
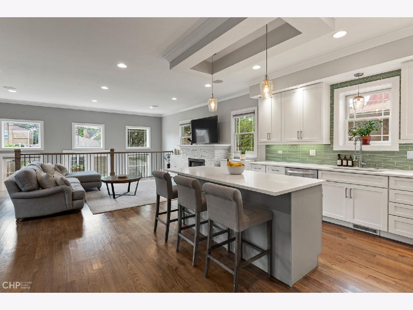
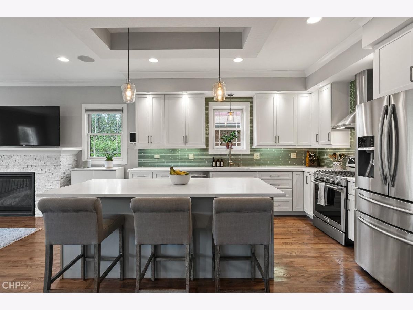
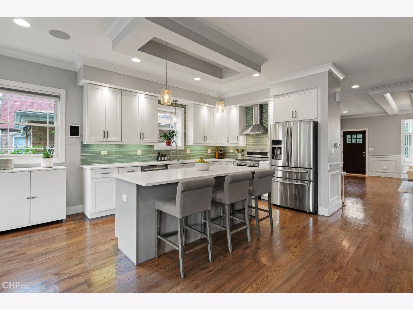
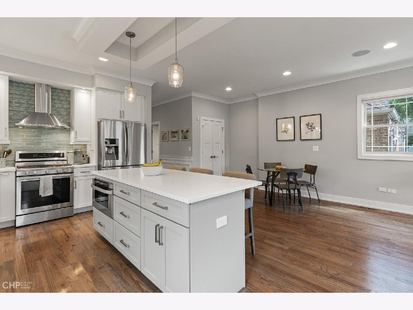
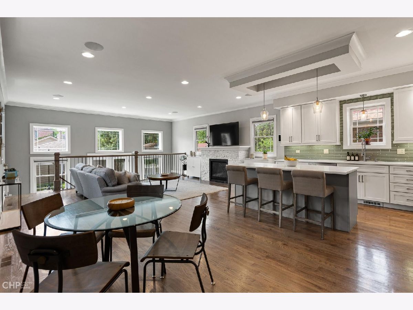
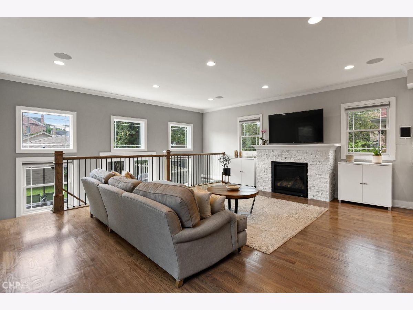
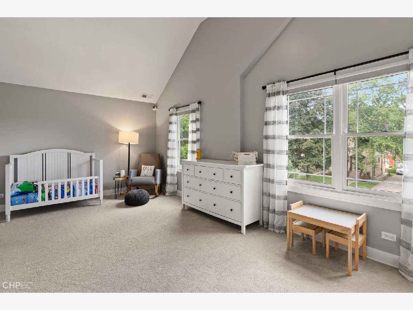
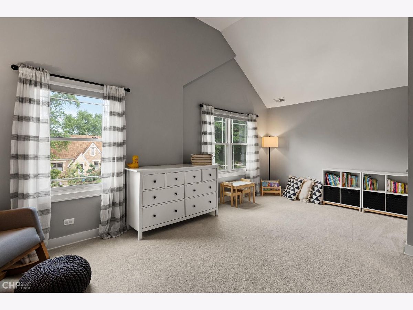
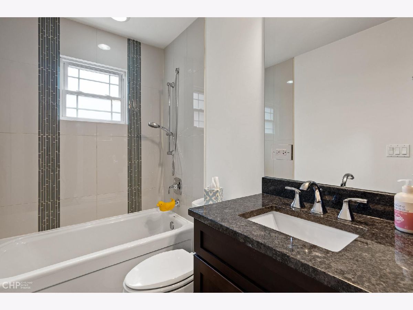
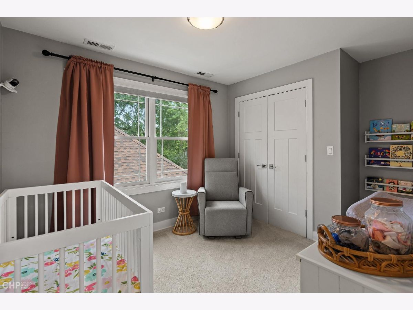
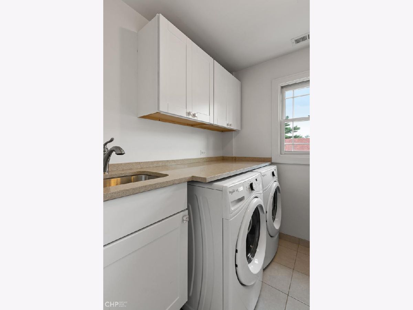
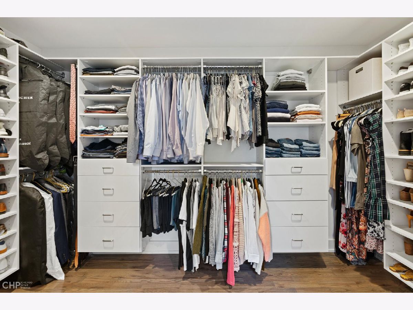
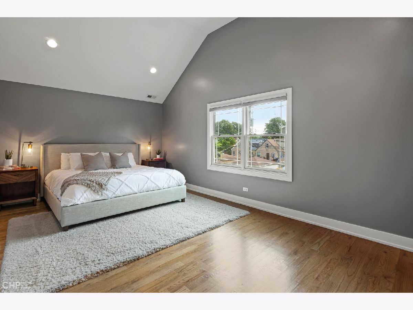
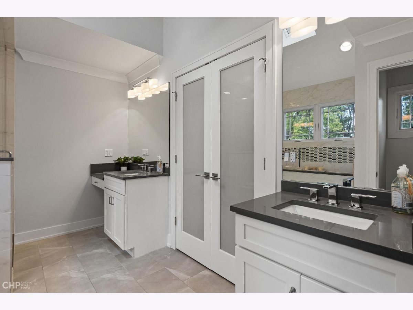
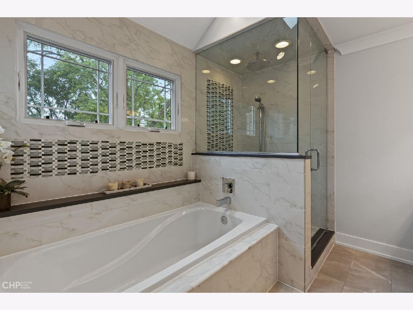
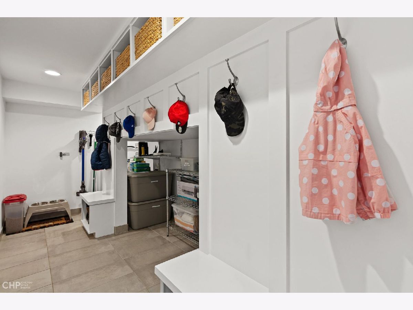
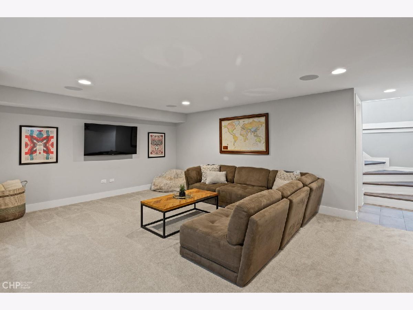
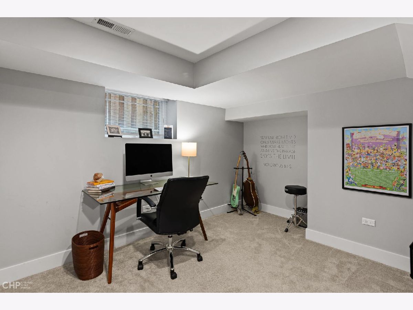
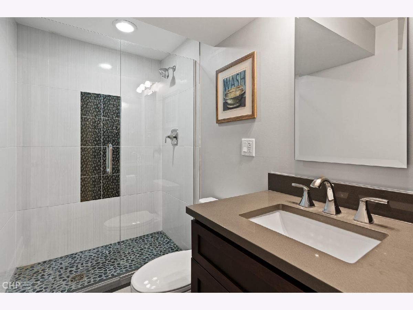
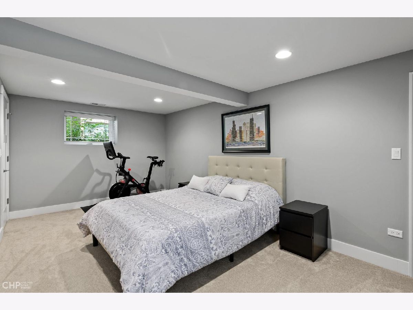
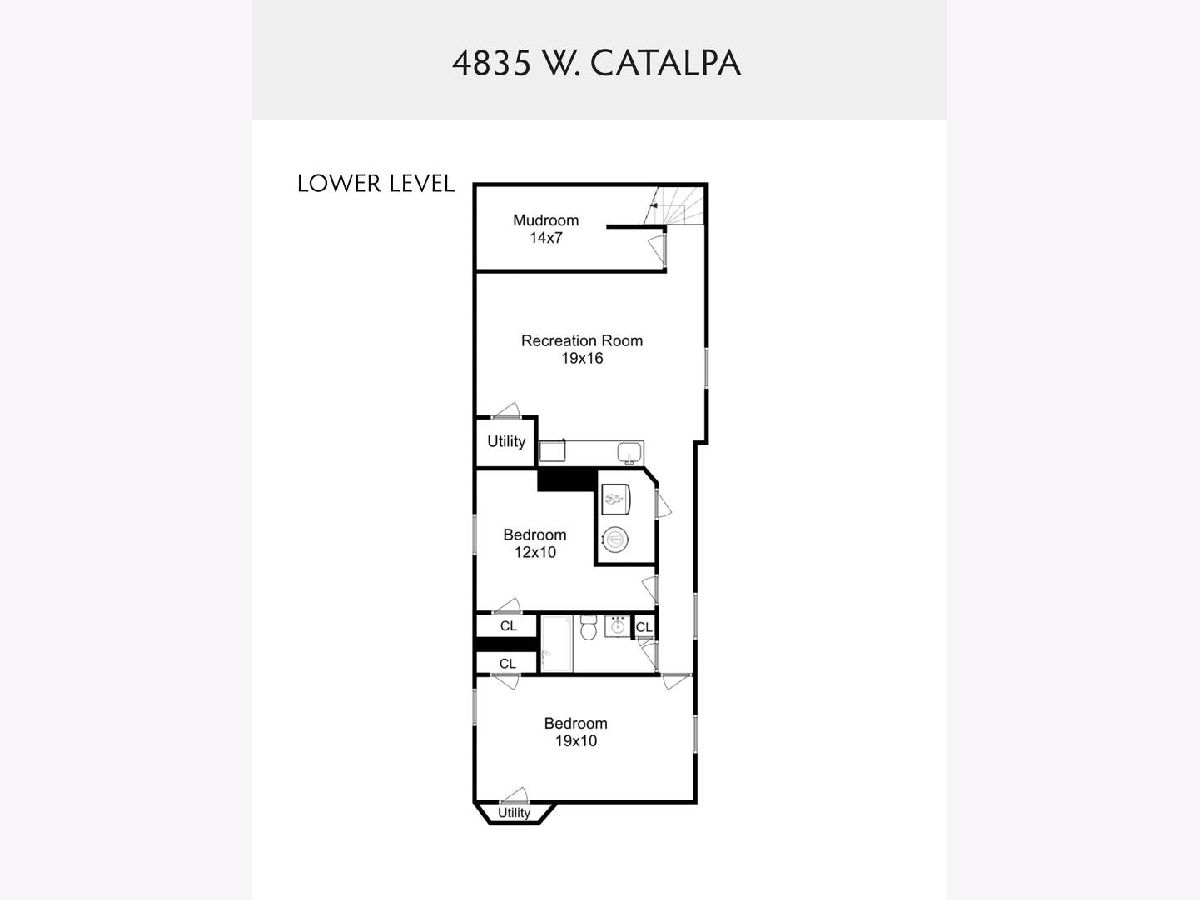
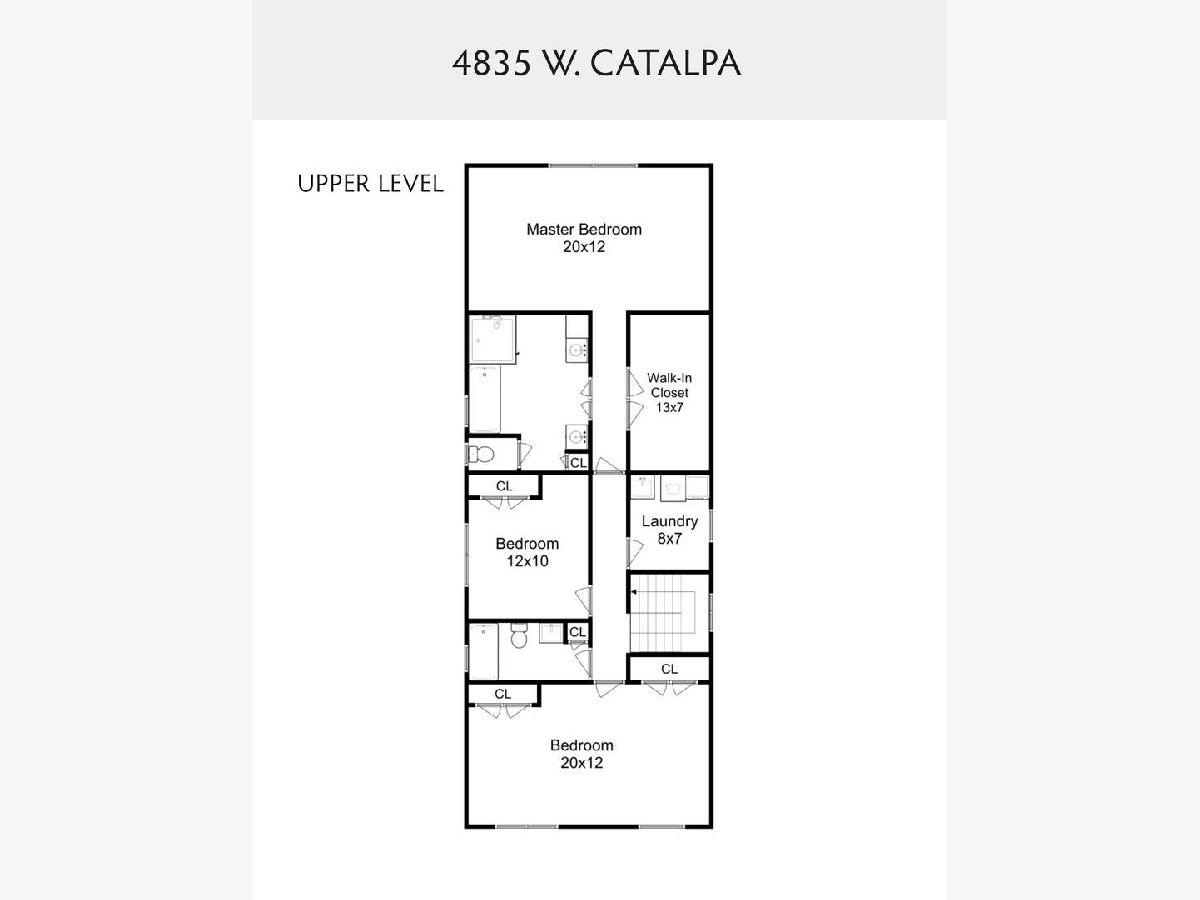
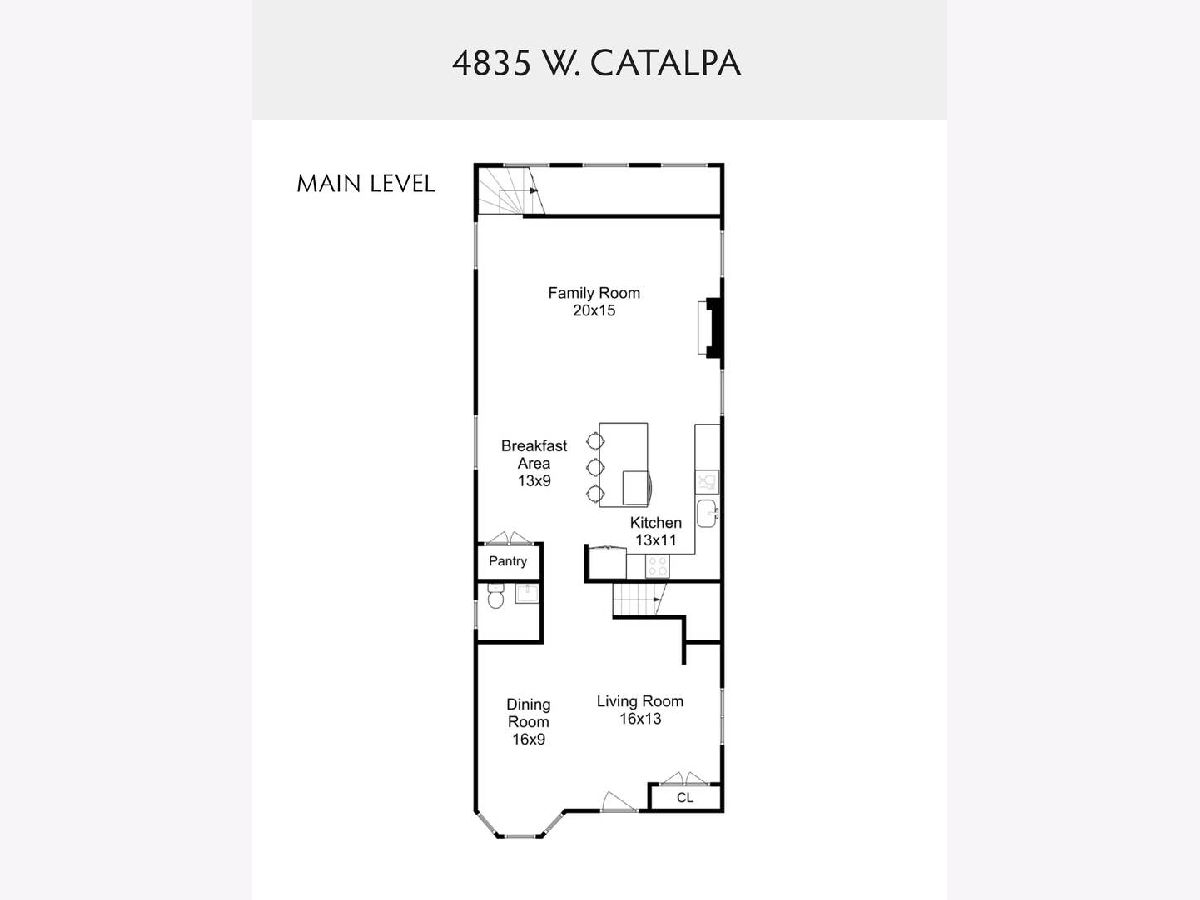
Room Specifics
Total Bedrooms: 5
Bedrooms Above Ground: 3
Bedrooms Below Ground: 2
Dimensions: —
Floor Type: Hardwood
Dimensions: —
Floor Type: Hardwood
Dimensions: —
Floor Type: Carpet
Dimensions: —
Floor Type: —
Full Bathrooms: 4
Bathroom Amenities: Whirlpool,Separate Shower,Double Sink,European Shower,Soaking Tub
Bathroom in Basement: 1
Rooms: Pantry,Bedroom 5,Eating Area,Recreation Room,Mud Room,Utility Room-Lower Level,Walk In Closet
Basement Description: Finished
Other Specifics
| 2.5 | |
| Concrete Perimeter | |
| — | |
| Patio, Stamped Concrete Patio, Storms/Screens | |
| Fenced Yard,Landscaped | |
| 30 X 151 | |
| Pull Down Stair | |
| Full | |
| Vaulted/Cathedral Ceilings, Skylight(s), Bar-Wet, Hardwood Floors, Second Floor Laundry, Built-in Features, Walk-In Closet(s) | |
| Double Oven, Microwave, Dishwasher, Refrigerator, Bar Fridge, Washer, Dryer, Disposal, Stainless Steel Appliance(s), Wine Refrigerator | |
| Not in DB | |
| Curbs, Sidewalks, Street Lights, Street Paved | |
| — | |
| — | |
| Gas Log, Gas Starter |
Tax History
| Year | Property Taxes |
|---|---|
| 2014 | $1,120 |
| 2016 | $4,762 |
| 2020 | $12,595 |
Contact Agent
Nearby Similar Homes
Nearby Sold Comparables
Contact Agent
Listing Provided By
Berkshire Hathaway HomeServices Chicago

