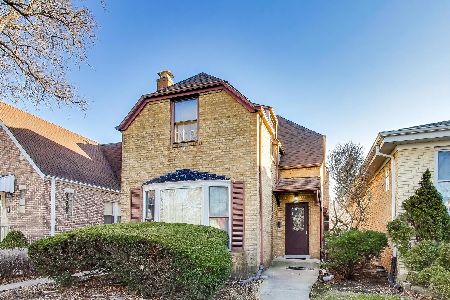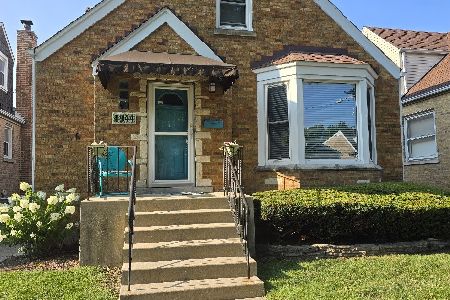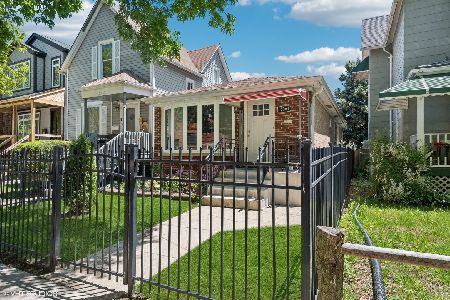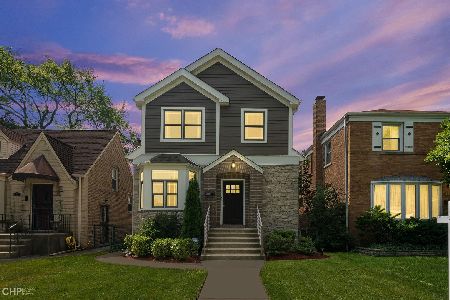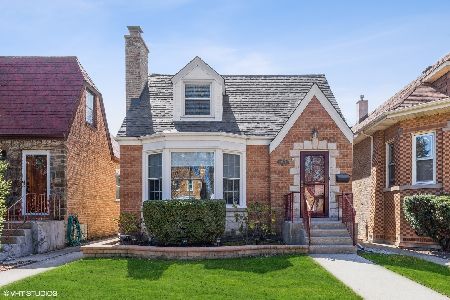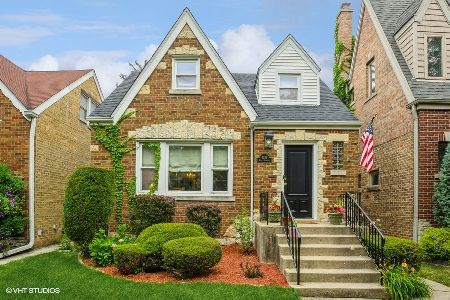4835 Catalpa Avenue, Forest Glen, Chicago, Illinois 60630
$758,000
|
Sold
|
|
| Status: | Closed |
| Sqft: | 0 |
| Cost/Sqft: | — |
| Beds: | 5 |
| Baths: | 4 |
| Year Built: | — |
| Property Taxes: | $4,762 |
| Days On Market: | 3671 |
| Lot Size: | 0,00 |
Description
New Renovation With Incredible Attention To Detail On A Huge 30 X 151 Lot. This Luxurious Single Family Home By I&M Builders Features 5 Bedrooms/ 3.1 Baths with Custom Built-Ins, Tasteful Millwork Package and Tons Of Natural Light Throughout. Open Kitchen w/ Custom Cabinets, High End Appliances, Large Quartz Island w/ Microwave Drawer, Pantry And Huge Mudroom. Hardwood Floors Throughout, Lavish Baths, 2nd Floor Laundry Room, Master Suite w/ Double Vanities, Rain Shower Head, Jacuzzi, Skylight And Walk In Closet. Dual Zone Climate Control And Wired For Sound. Spacious Rec Room & Wet Bar, Great Kids Play Area, Workout Room, Office Or Au Pair/Guest Suite. Stamped Concrete Patio With A Large Backyard And 2.5 Car Garage. Great Location, Highly Rated School, Near Expressway And Blocks To Metra.
Property Specifics
| Single Family | |
| — | |
| — | |
| — | |
| Full,English | |
| — | |
| No | |
| — |
| Cook | |
| — | |
| 0 / Not Applicable | |
| None | |
| Lake Michigan,Public | |
| Public Sewer | |
| 09138041 | |
| 13092110200000 |
Property History
| DATE: | EVENT: | PRICE: | SOURCE: |
|---|---|---|---|
| 17 Jun, 2014 | Sold | $259,000 | MRED MLS |
| 28 Apr, 2014 | Under contract | $259,000 | MRED MLS |
| 23 Apr, 2014 | Listed for sale | $259,000 | MRED MLS |
| 18 Apr, 2016 | Sold | $758,000 | MRED MLS |
| 17 Feb, 2016 | Under contract | $749,000 | MRED MLS |
| 12 Feb, 2016 | Listed for sale | $749,000 | MRED MLS |
| 29 Oct, 2020 | Sold | $831,500 | MRED MLS |
| 19 Sep, 2020 | Under contract | $850,000 | MRED MLS |
| 7 Sep, 2020 | Listed for sale | $850,000 | MRED MLS |
Room Specifics
Total Bedrooms: 5
Bedrooms Above Ground: 5
Bedrooms Below Ground: 0
Dimensions: —
Floor Type: Hardwood
Dimensions: —
Floor Type: Hardwood
Dimensions: —
Floor Type: Carpet
Dimensions: —
Floor Type: —
Full Bathrooms: 4
Bathroom Amenities: Whirlpool,Double Sink,European Shower,Soaking Tub
Bathroom in Basement: 1
Rooms: Bedroom 5,Mud Room,Pantry,Recreation Room,Utility Room-Lower Level,Walk In Closet
Basement Description: Finished
Other Specifics
| 2.5 | |
| Concrete Perimeter | |
| — | |
| Patio, Stamped Concrete Patio, Storms/Screens | |
| Fenced Yard,Landscaped | |
| 30 X 151 | |
| Pull Down Stair | |
| Full | |
| Vaulted/Cathedral Ceilings, Skylight(s), Bar-Wet, Hardwood Floors, Second Floor Laundry | |
| Range, Microwave, Dishwasher, Refrigerator, Bar Fridge, Washer, Dryer, Disposal, Stainless Steel Appliance(s) | |
| Not in DB | |
| Sidewalks, Street Lights, Street Paved | |
| — | |
| — | |
| Electric, Gas Log, Gas Starter |
Tax History
| Year | Property Taxes |
|---|---|
| 2014 | $1,120 |
| 2016 | $4,762 |
| 2020 | $12,595 |
Contact Agent
Nearby Similar Homes
Nearby Sold Comparables
Contact Agent
Listing Provided By
Redefined Residential LLC

