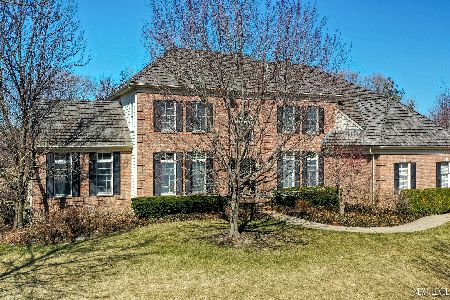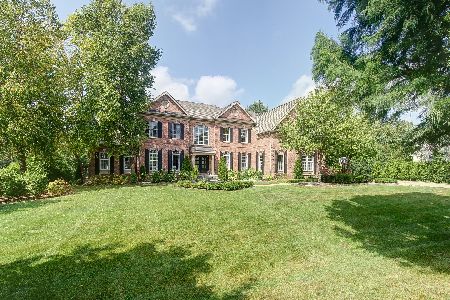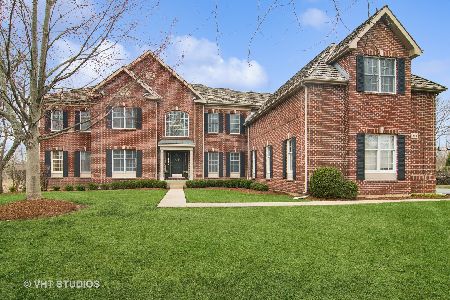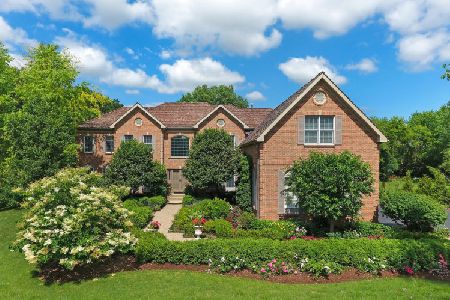4835 Wilderness Court, Long Grove, Illinois 60047
$739,000
|
Sold
|
|
| Status: | Closed |
| Sqft: | 4,677 |
| Cost/Sqft: | $160 |
| Beds: | 5 |
| Baths: | 4 |
| Year Built: | 2001 |
| Property Taxes: | $21,906 |
| Days On Market: | 1971 |
| Lot Size: | 0,86 |
Description
Architecturally stunning home offers exceptional quality and design! this custom home sits on almost an acre in the Preserves of Long Grove. The grounds are beautifully landscaped with specimen trees and flora. Light, bright and spacious rooms with tall ceilings, richly layered crown moldings, cased openings. Soaring two story family room with Juliet balcony overlook from second floor. High end appliances, large center island and breakfast room overlooking back yard views and access to the huge deck. Top quality hardwood floors on first level. Dual staircases, master suite with deluxe bath, separate shower, large walk-in closet and sitting area. Exterior with wood shingle roof has timeless appeal and durability. Award winning Stevenson High! Fabulous curb appeal in a breathtaking location on a quiet cul-de-sec!!
Property Specifics
| Single Family | |
| — | |
| Traditional | |
| 2001 | |
| Full | |
| — | |
| No | |
| 0.86 |
| Lake | |
| — | |
| 3400 / Annual | |
| Insurance | |
| Community Well | |
| Public Sewer | |
| 10839854 | |
| 15181030220000 |
Property History
| DATE: | EVENT: | PRICE: | SOURCE: |
|---|---|---|---|
| 9 May, 2019 | Under contract | $0 | MRED MLS |
| 13 Jul, 2018 | Listed for sale | $0 | MRED MLS |
| 4 Dec, 2020 | Sold | $739,000 | MRED MLS |
| 8 Oct, 2020 | Under contract | $750,000 | MRED MLS |
| 31 Aug, 2020 | Listed for sale | $750,000 | MRED MLS |
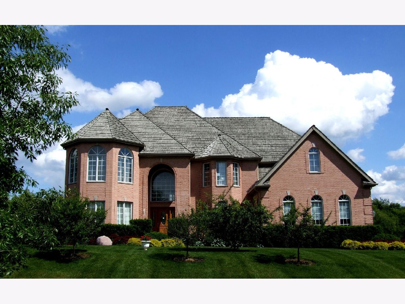
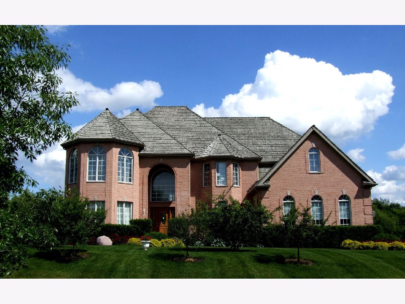
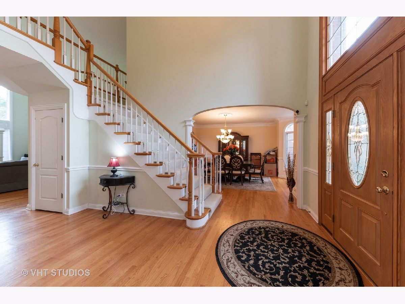
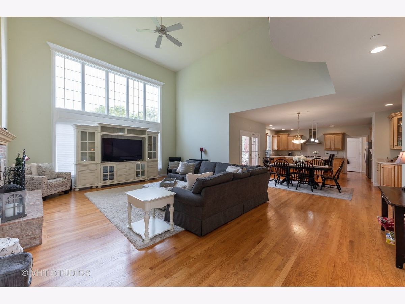
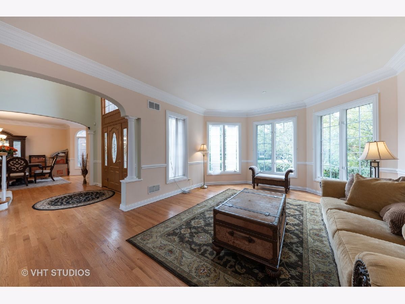
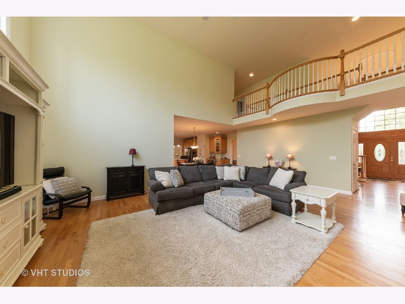
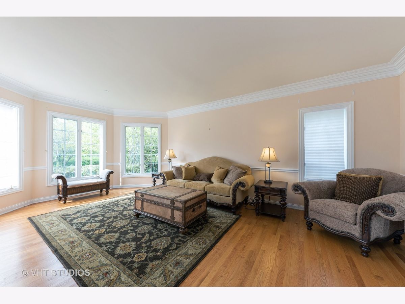
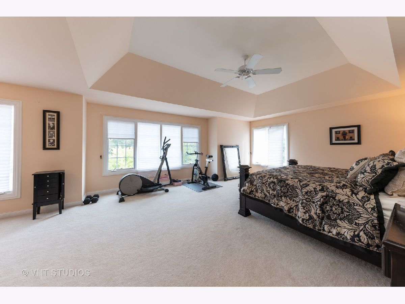
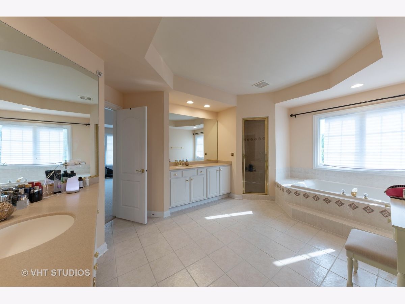
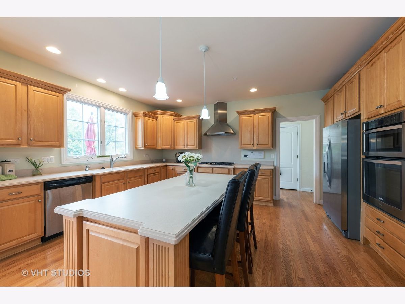
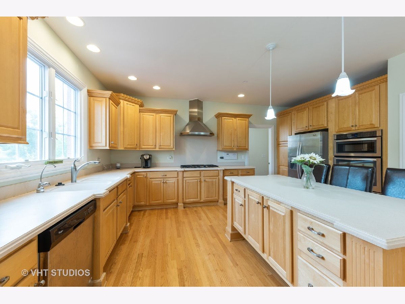
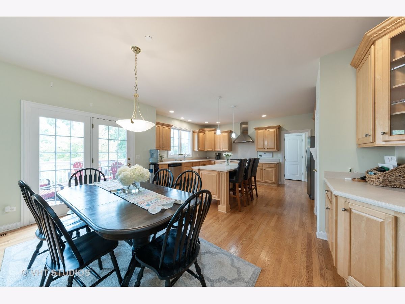
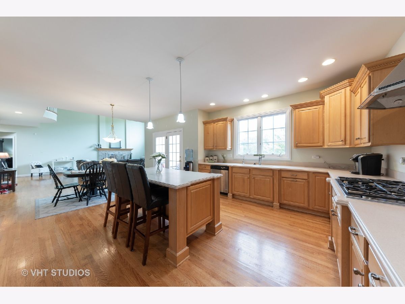
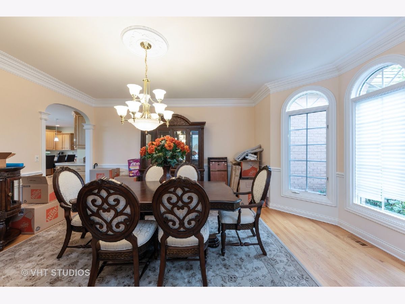
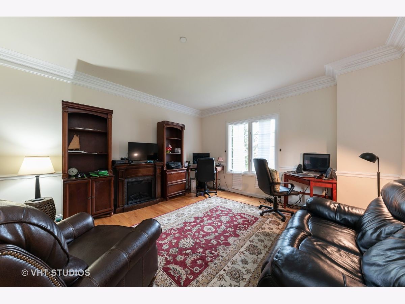
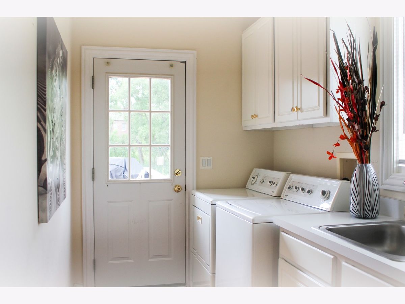
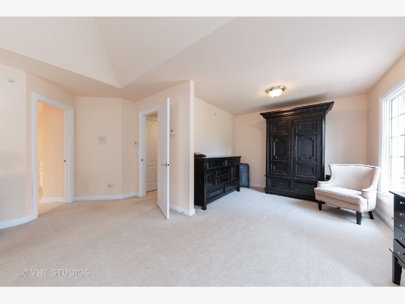
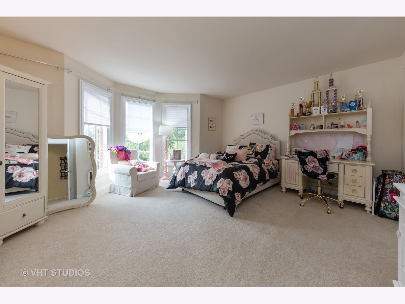
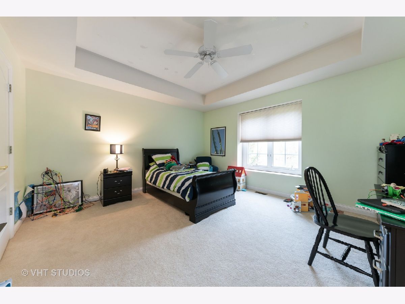
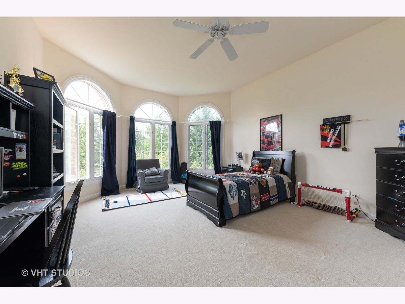
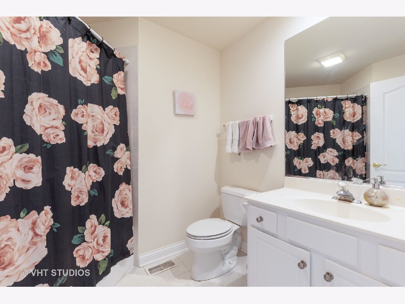
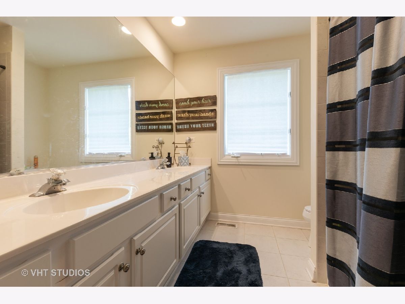
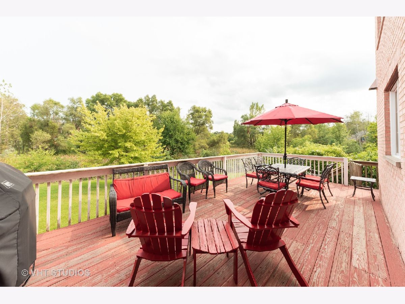
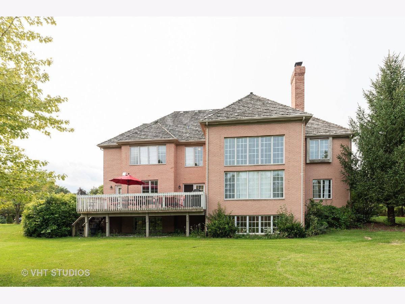
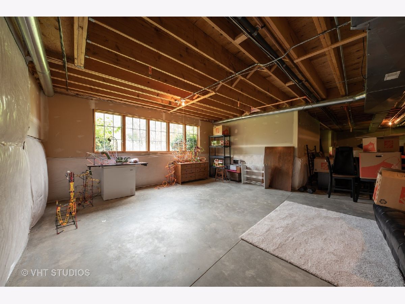
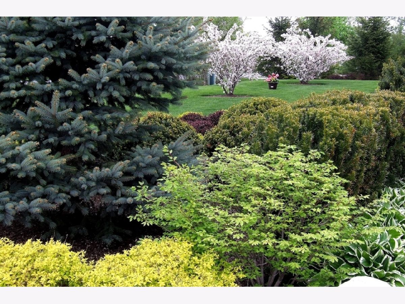
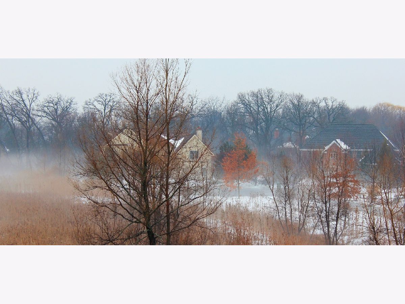
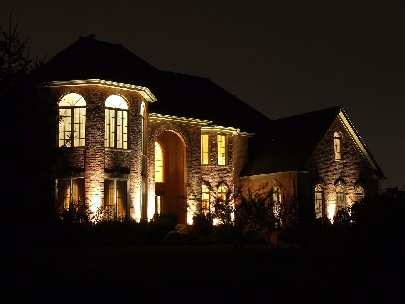
Room Specifics
Total Bedrooms: 5
Bedrooms Above Ground: 5
Bedrooms Below Ground: 0
Dimensions: —
Floor Type: Carpet
Dimensions: —
Floor Type: Carpet
Dimensions: —
Floor Type: Carpet
Dimensions: —
Floor Type: —
Full Bathrooms: 4
Bathroom Amenities: Separate Shower,Steam Shower,Double Sink,Soaking Tub
Bathroom in Basement: 0
Rooms: Eating Area,Sitting Room,Bedroom 5,Other Room
Basement Description: Unfinished,Bathroom Rough-In,Lookout
Other Specifics
| 3 | |
| Concrete Perimeter | |
| Asphalt | |
| Deck | |
| Cul-De-Sac,Nature Preserve Adjacent,Wetlands adjacent,Landscaped | |
| 211X47X71X62X66X217X95 | |
| Unfinished | |
| Full | |
| Vaulted/Cathedral Ceilings, Sauna/Steam Room, Hardwood Floors, First Floor Bedroom, In-Law Arrangement, First Floor Laundry, First Floor Full Bath, Walk-In Closet(s), Separate Dining Room | |
| — | |
| Not in DB | |
| Park, Tennis Court(s) | |
| — | |
| — | |
| Gas Log, Gas Starter |
Tax History
| Year | Property Taxes |
|---|---|
| 2020 | $21,906 |
Contact Agent
Nearby Similar Homes
Nearby Sold Comparables
Contact Agent
Listing Provided By
Baird & Warner


