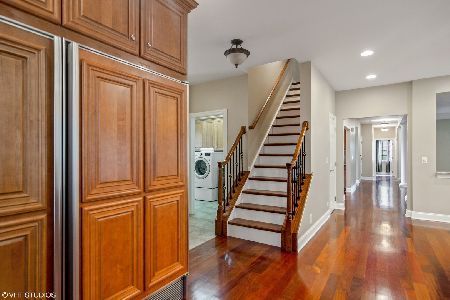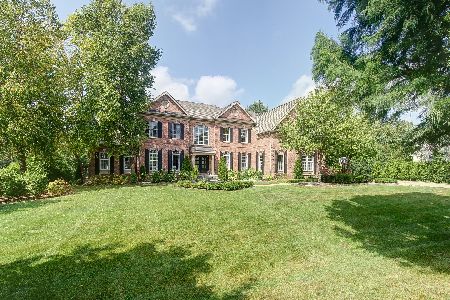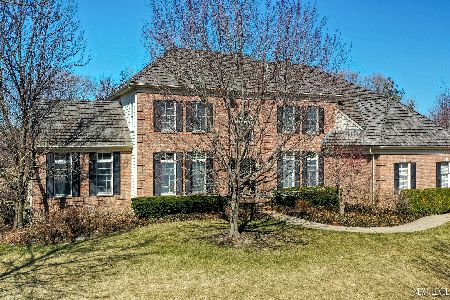4836 Wilderness Court, Long Grove, Illinois 60047
$975,000
|
Sold
|
|
| Status: | Closed |
| Sqft: | 7,064 |
| Cost/Sqft: | $148 |
| Beds: | 6 |
| Baths: | 6 |
| Year Built: | 2000 |
| Property Taxes: | $25,792 |
| Days On Market: | 1625 |
| Lot Size: | 0,66 |
Description
Gorgeous all brick home located in the Preserve at Long Grove, on a quiet cul de sac, backing up to Royal Melbourne Golf Course. This house has amazing curb appeal, but this is just a hint of what you will find inside. A beautiful, curved staircase welcomes you to the open flow home with oversized rooms. Over 6600 sq feet of finished living space, including 6 bedrooms and 5 1/2 bathrooms, plus over 800 sq feet of storage and workrooms. Hardwood flooring throughout most of the house. Well-maintained home, with finishing touches throughout. The Preserve is conveniently located to award winning District 96 elementary schools and nationally recognized Stevenson High School, close to Metra and shopping. Perfect for growing families!
Property Specifics
| Single Family | |
| — | |
| Traditional | |
| 2000 | |
| Full,English | |
| — | |
| No | |
| 0.66 |
| Lake | |
| Preserves At Long Grove | |
| 3600 / Annual | |
| Other | |
| Community Well | |
| Public Sewer | |
| 11143923 | |
| 15181030140000 |
Nearby Schools
| NAME: | DISTRICT: | DISTANCE: | |
|---|---|---|---|
|
Grade School
Country Meadows Elementary Schoo |
96 | — | |
|
Middle School
Woodlawn Middle School |
96 | Not in DB | |
|
High School
Adlai E Stevenson High School |
125 | Not in DB | |
Property History
| DATE: | EVENT: | PRICE: | SOURCE: |
|---|---|---|---|
| 28 Oct, 2021 | Sold | $975,000 | MRED MLS |
| 16 Aug, 2021 | Under contract | $1,049,000 | MRED MLS |
| — | Last price change | $1,150,000 | MRED MLS |
| 2 Jul, 2021 | Listed for sale | $1,150,000 | MRED MLS |
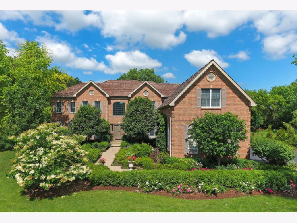
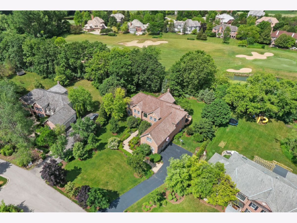
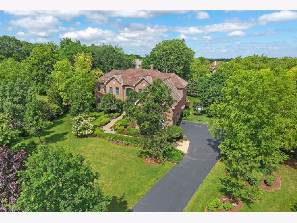
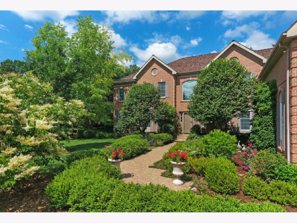
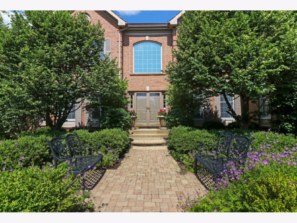
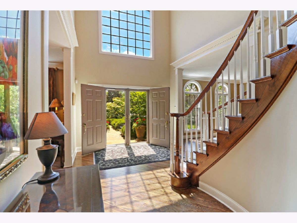
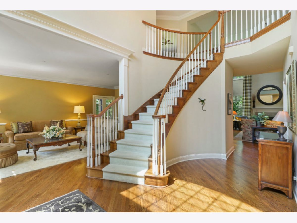
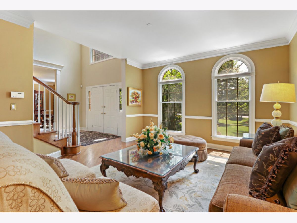
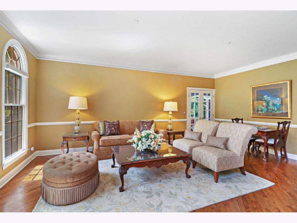
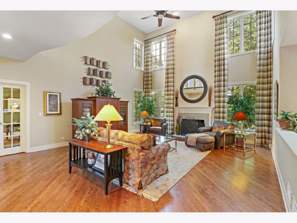
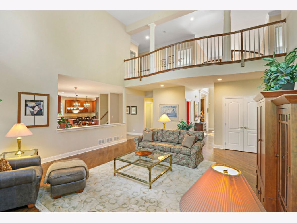
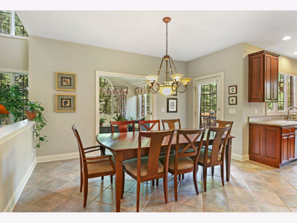
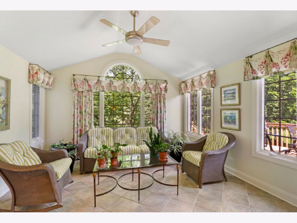
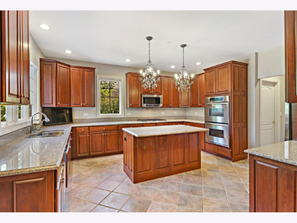
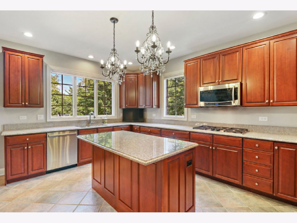
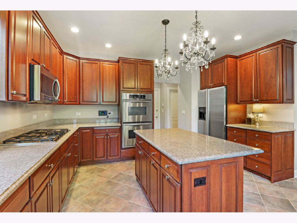
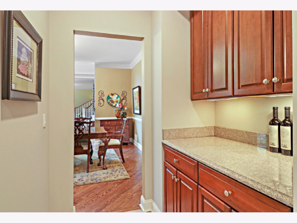
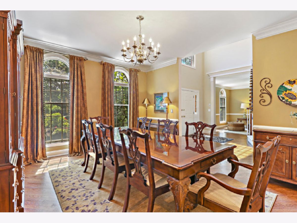
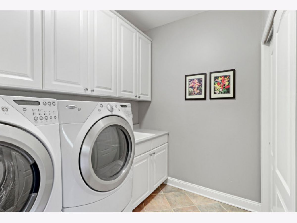
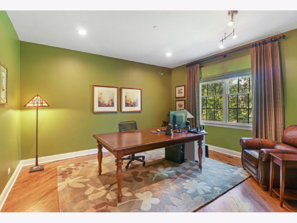
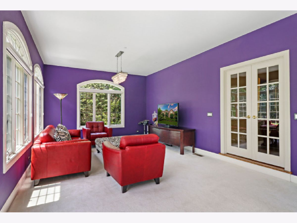
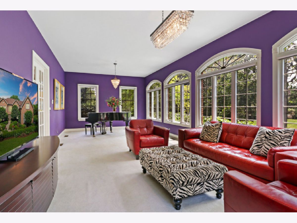
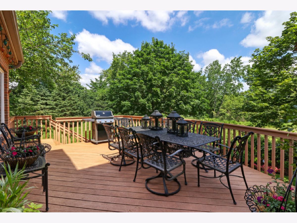
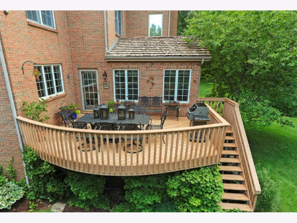
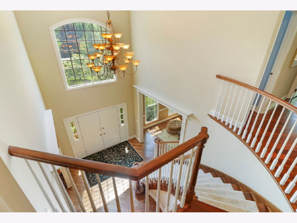
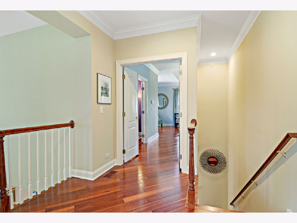
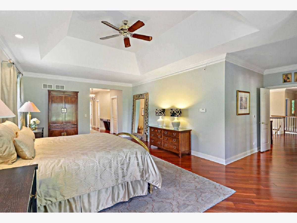
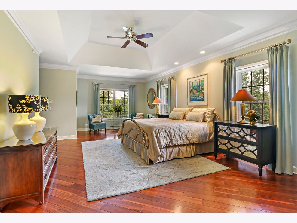
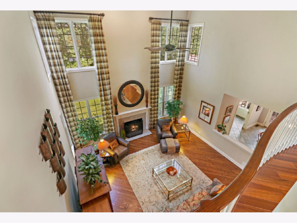
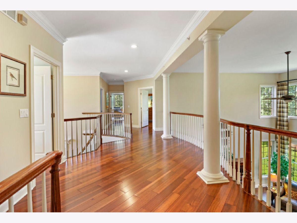
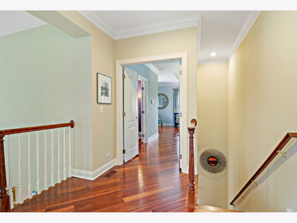
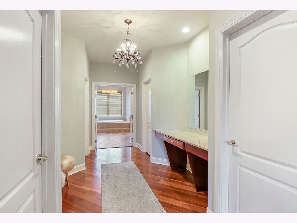
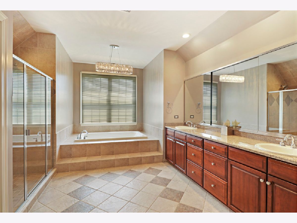
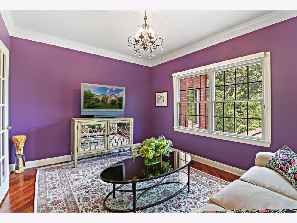
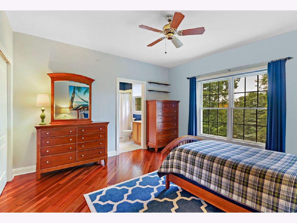
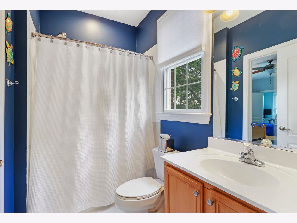
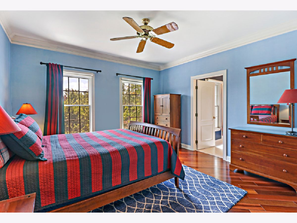
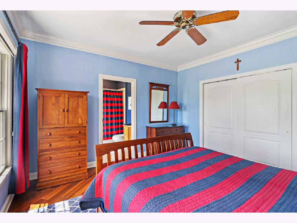
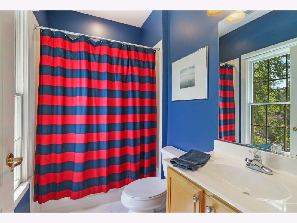
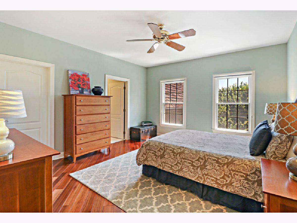
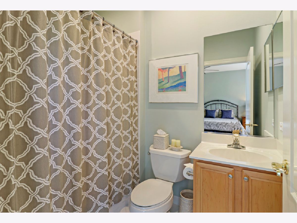
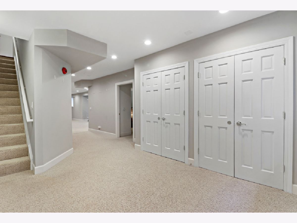
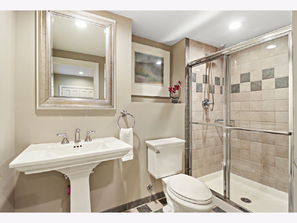
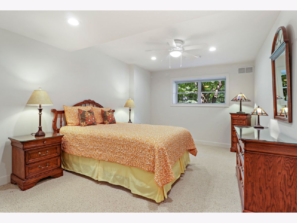
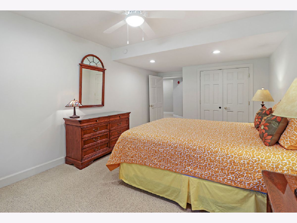
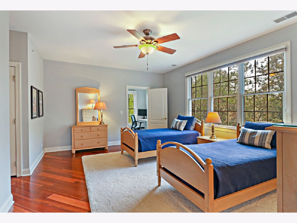
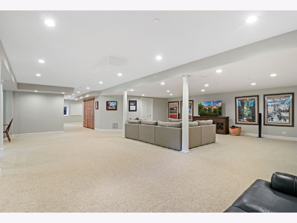
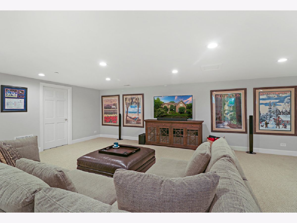
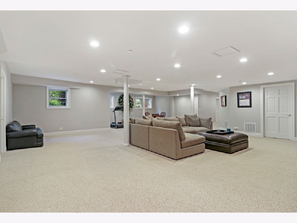
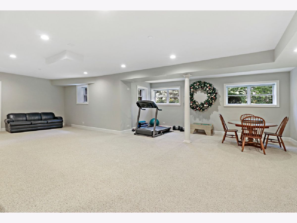
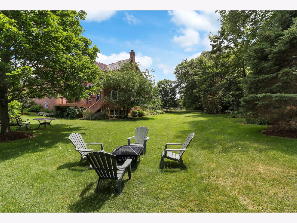
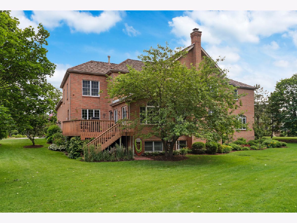
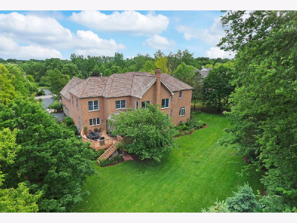
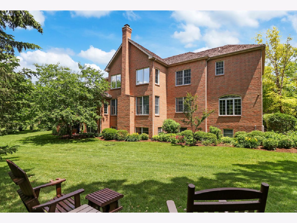
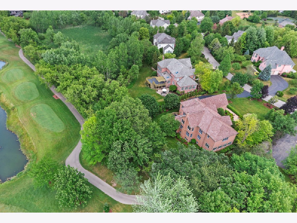
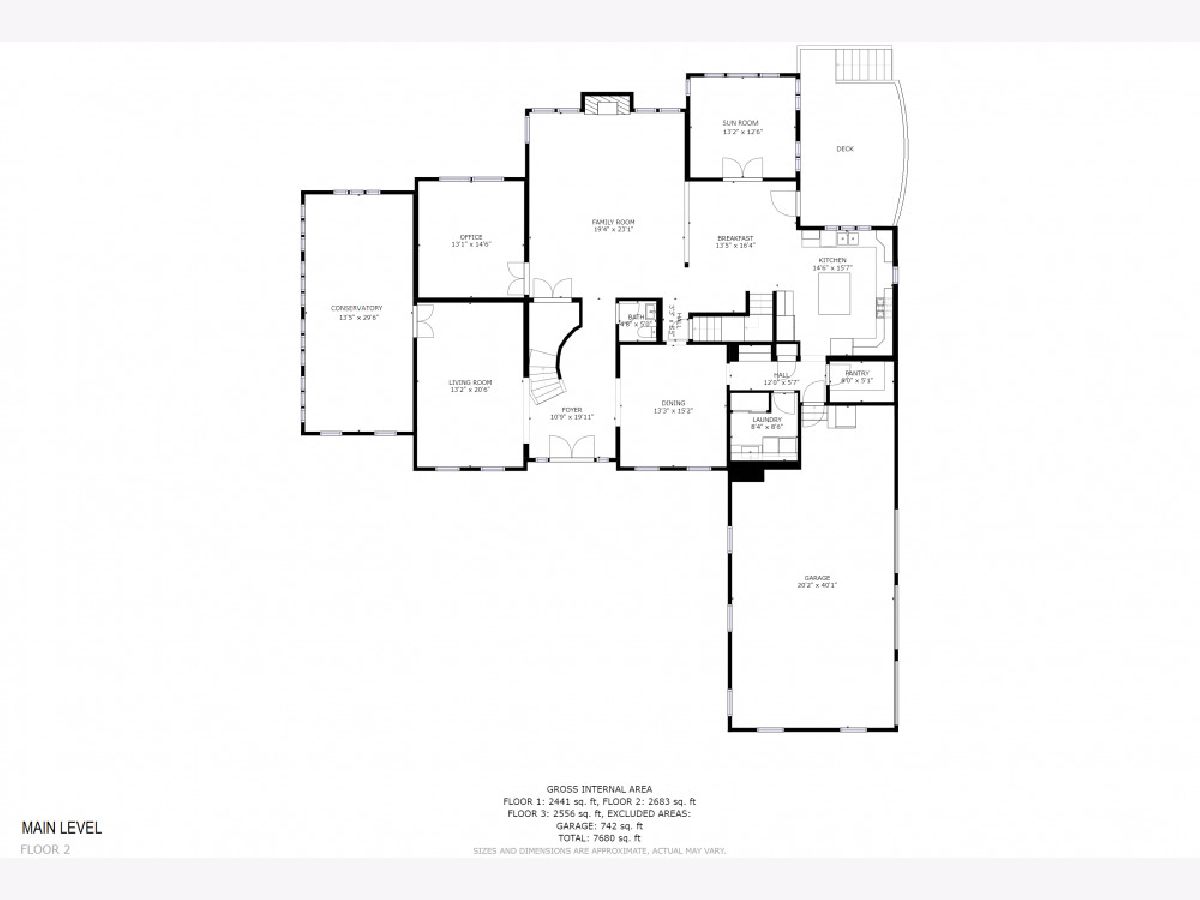
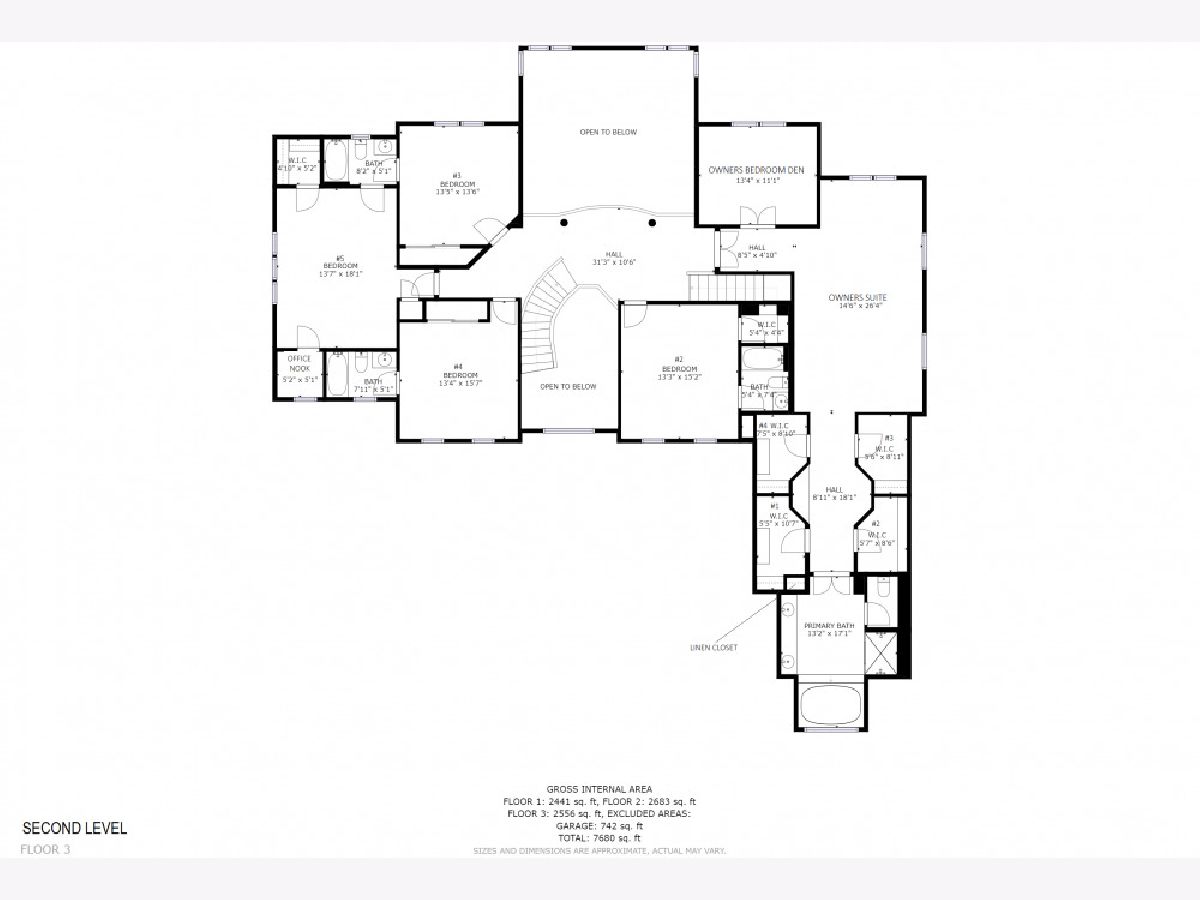
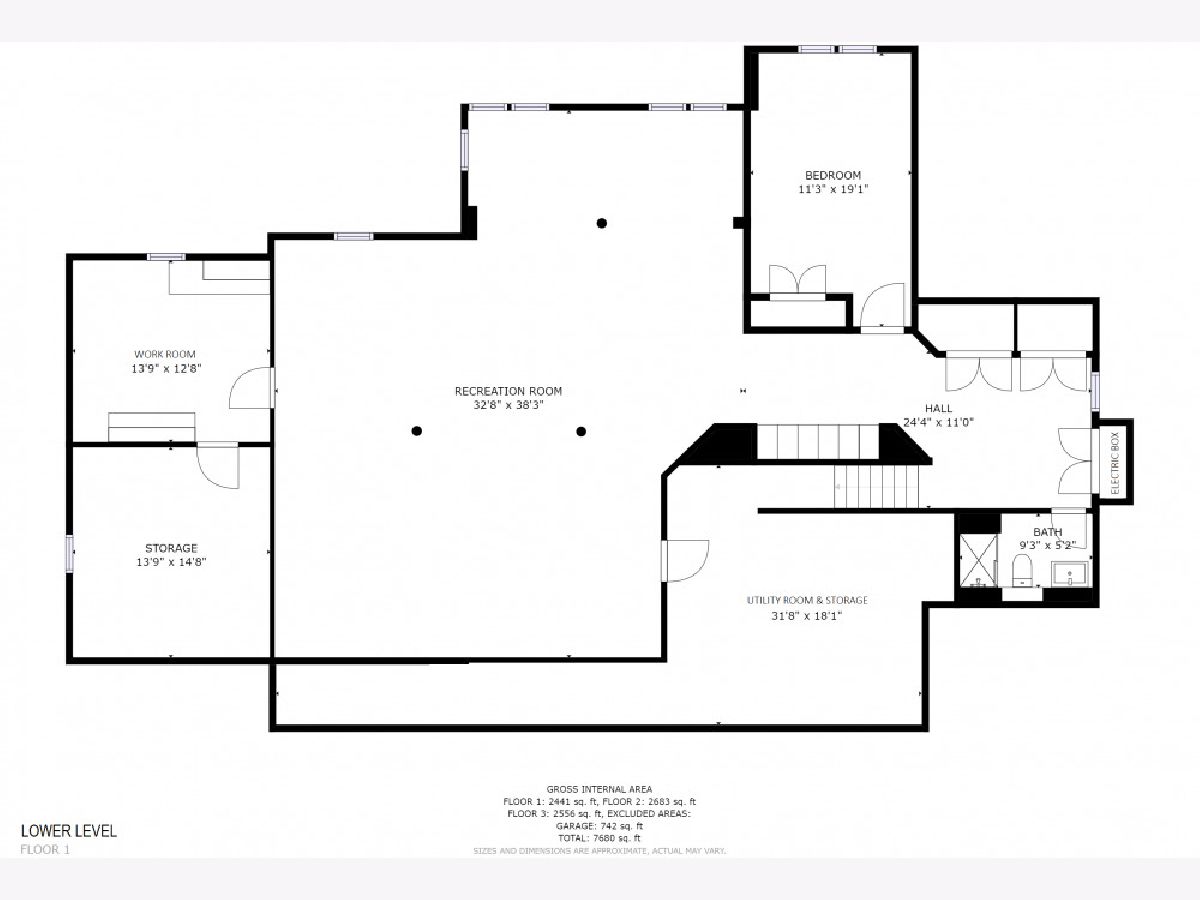
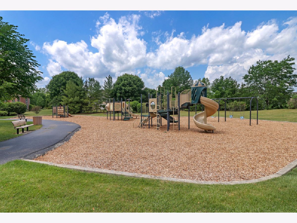
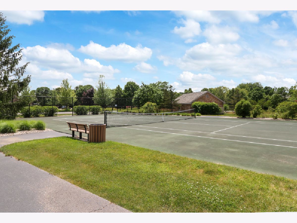
Room Specifics
Total Bedrooms: 6
Bedrooms Above Ground: 6
Bedrooms Below Ground: 0
Dimensions: —
Floor Type: Hardwood
Dimensions: —
Floor Type: Hardwood
Dimensions: —
Floor Type: Hardwood
Dimensions: —
Floor Type: —
Dimensions: —
Floor Type: —
Full Bathrooms: 6
Bathroom Amenities: Whirlpool,Separate Shower,Double Sink
Bathroom in Basement: 1
Rooms: Bedroom 5,Bedroom 6,Breakfast Room,Deck,Office,Recreation Room,Sitting Room,Heated Sun Room,Tandem Room,Other Room
Basement Description: Finished
Other Specifics
| 3 | |
| Concrete Perimeter | |
| — | |
| Deck | |
| Cul-De-Sac | |
| 163X241X76X215 | |
| — | |
| Full | |
| Hardwood Floors, First Floor Laundry, Walk-In Closet(s) | |
| Double Oven, Microwave, Dishwasher, Refrigerator, Washer, Dryer, Disposal, Stainless Steel Appliance(s), Cooktop | |
| Not in DB | |
| — | |
| — | |
| — | |
| Gas Log |
Tax History
| Year | Property Taxes |
|---|---|
| 2021 | $25,792 |
Contact Agent
Nearby Similar Homes
Nearby Sold Comparables
Contact Agent
Listing Provided By
4 Sale Realty, Inc.


