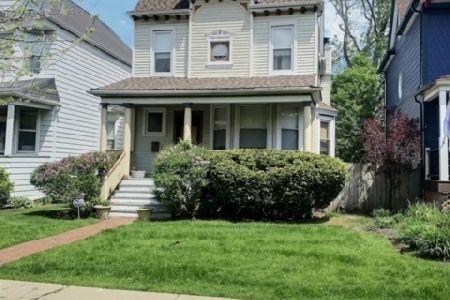4836 Ashland Avenue, Uptown, Chicago, Illinois 60640
$785,000
|
Sold
|
|
| Status: | Closed |
| Sqft: | 3,300 |
| Cost/Sqft: | $235 |
| Beds: | 4 |
| Baths: | 4 |
| Year Built: | 1899 |
| Property Taxes: | $13,809 |
| Days On Market: | 1066 |
| Lot Size: | 0,00 |
Description
Situated on a 33' x 155' lot in Ravenswood, this 4 bedroom, 2.2 bath home has been thoughtfully updated for modern living, while maintaining its vintage charm. Since 2018, the seller has made significant improvements of $200,000 to the home. The gracious foyer leads to the open Living Room/Dining floor plan, perfect for entertaining. The adjacent sunroom, with custom drapery, is ideal for an office or reading room. Natural light from the bay window floods the kitchen, which features white cabinets, stainless steel appliances and granite countertops. The powder room completes the main level. Step out the back door onto the newly built deck and expansive 74'x33' yard. This amazing professionally landscaped outdoor space has a patio for a table and bbq, tons of open yard and a path to the 2 car garage plus parking pad. The second and third levels offer 4 bedrooms and 2 full baths. Three bedrooms are located on the second level, with hardwood floors and a fully renovated full bath with dual sinks, soaking bear claw tub and separate shower. The front bedroom functions as an alternative primary suite with direct bathroom access and large walk-in closet which can also be converted into an office or additional 5th bedroom. The fully renovated third floor is the Primary Suite: a large bedroom with ample space for a sitting area, a new bathroom with dual sinks, shower and walk in closet. The flexibility of the second and third floors provide the option to have a primary suite on either level and use the other room as a guest suite, play space or office. The unfinished basement has amazing potential. It is currently used for laundry, utility, tons of storage and has access to the backyard. . In addition to the full primary suite renovation and bathroom renovation, major updates includes 2 new HVAC systems with all new ductwork, new furnaces, water heater, washer/dryer, microwave, recently refinished hardwood floors, electrical updates, new security system plus exterior stucco facade and trim repair/painting, new back deck, new front steps and the wonderful, professionally landscaped backyard. See the complete list under Additional information. New owners can also take advantage of the city's Additional Dwelling Unit Program and build a Coach house for an additional guest suite or rental.
Property Specifics
| Single Family | |
| — | |
| — | |
| 1899 | |
| — | |
| — | |
| No | |
| — |
| Cook | |
| — | |
| 0 / Not Applicable | |
| — | |
| — | |
| — | |
| 11696783 | |
| 14074230410000 |
Nearby Schools
| NAME: | DISTRICT: | DISTANCE: | |
|---|---|---|---|
|
Grade School
Mcpherson Elementary School |
299 | — | |
|
High School
Amundsen High School |
299 | Not in DB | |
Property History
| DATE: | EVENT: | PRICE: | SOURCE: |
|---|---|---|---|
| 18 Dec, 2013 | Sold | $390,000 | MRED MLS |
| 24 Oct, 2013 | Under contract | $395,000 | MRED MLS |
| — | Last price change | $414,900 | MRED MLS |
| 4 Sep, 2013 | Listed for sale | $414,900 | MRED MLS |
| 30 Jul, 2018 | Sold | $530,000 | MRED MLS |
| 13 Jun, 2018 | Under contract | $539,000 | MRED MLS |
| 6 Jun, 2018 | Listed for sale | $539,000 | MRED MLS |
| 10 Mar, 2023 | Sold | $785,000 | MRED MLS |
| 13 Jan, 2023 | Under contract | $775,000 | MRED MLS |
| 12 Jan, 2023 | Listed for sale | $775,000 | MRED MLS |
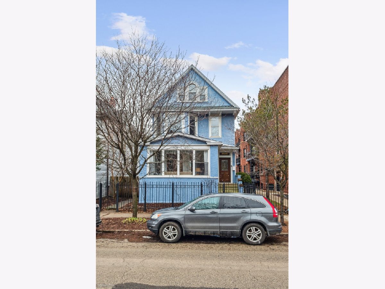
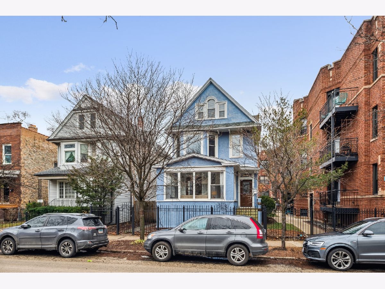
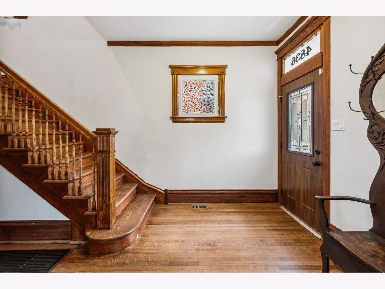
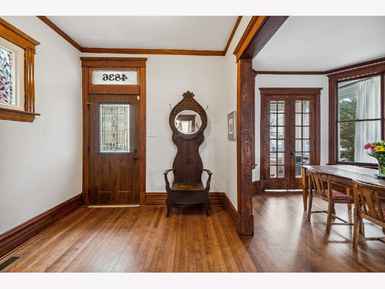
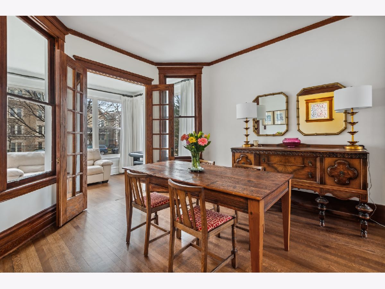
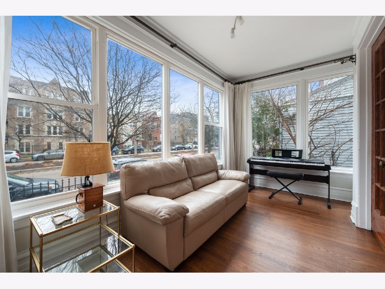
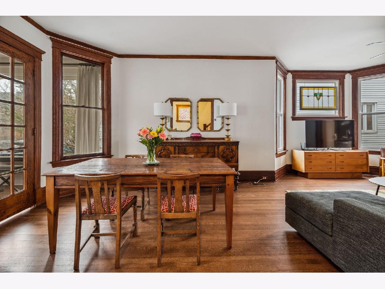
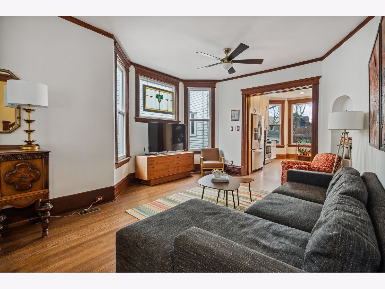
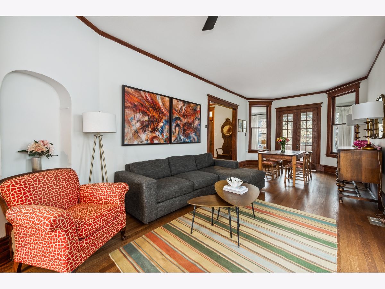
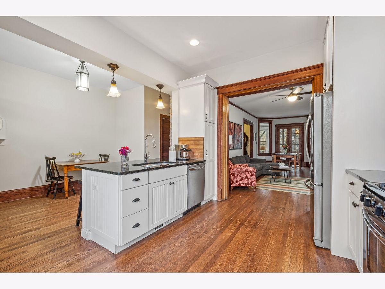
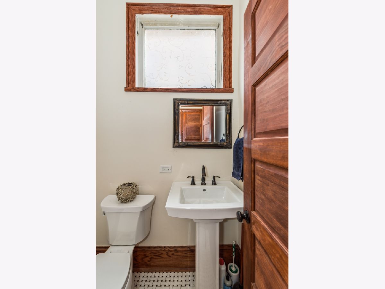
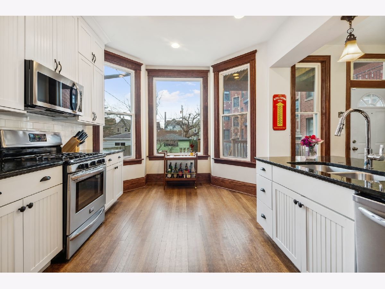
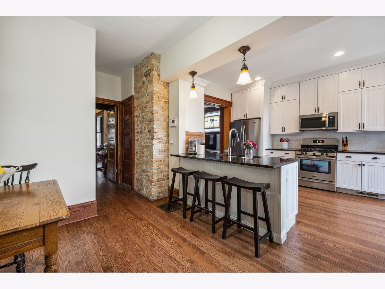

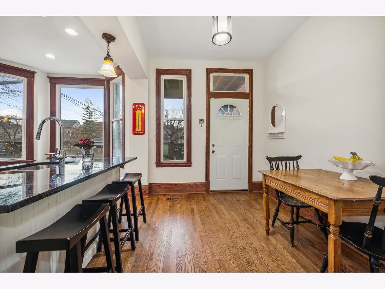
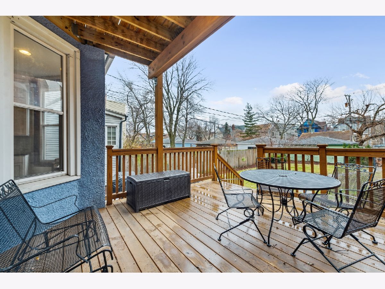
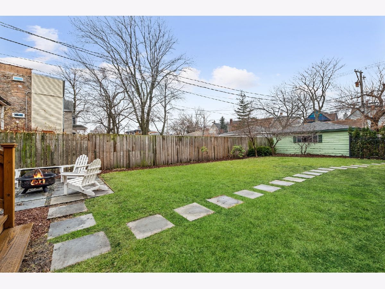
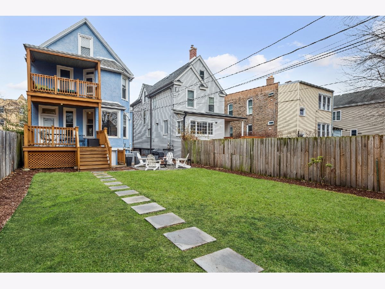
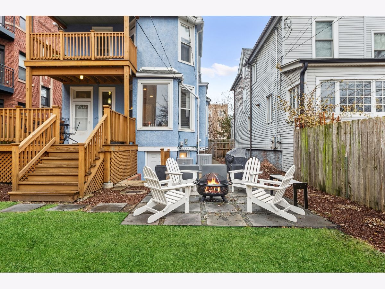
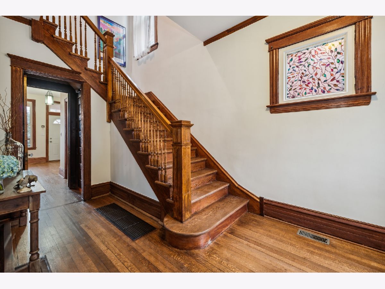
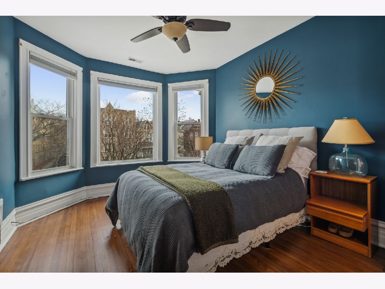
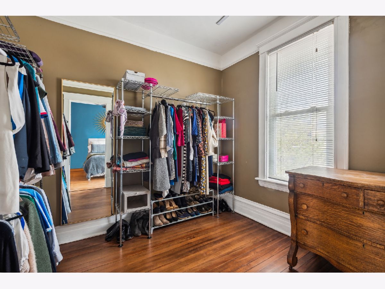
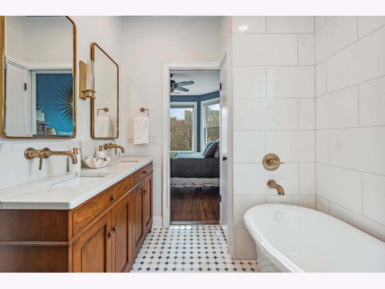
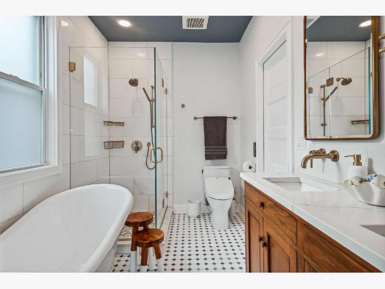
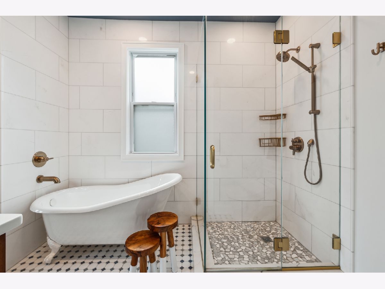
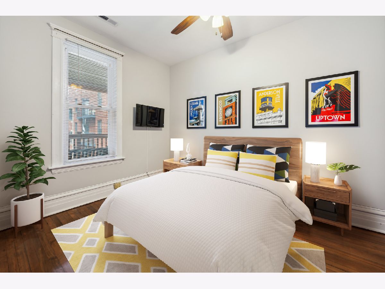
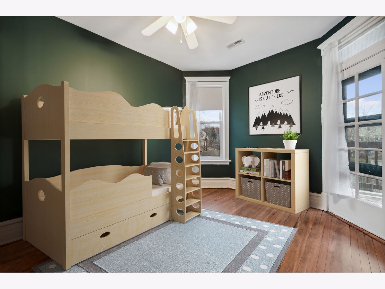
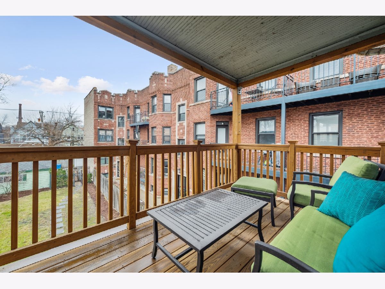
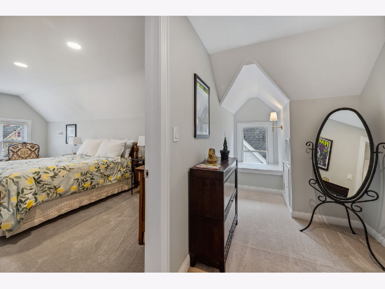
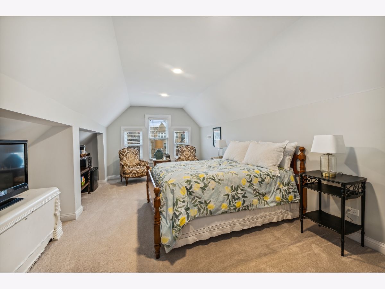
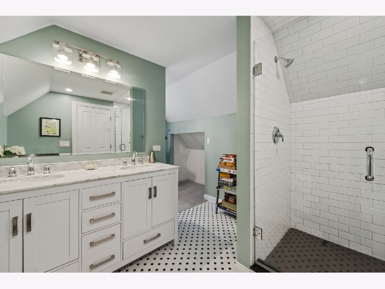
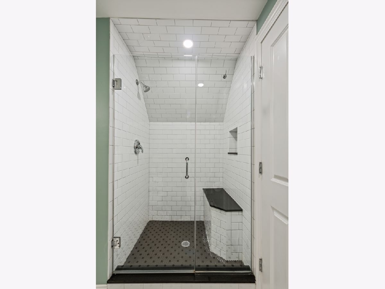
Room Specifics
Total Bedrooms: 4
Bedrooms Above Ground: 4
Bedrooms Below Ground: 0
Dimensions: —
Floor Type: —
Dimensions: —
Floor Type: —
Dimensions: —
Floor Type: —
Full Bathrooms: 4
Bathroom Amenities: —
Bathroom in Basement: 1
Rooms: —
Basement Description: Unfinished
Other Specifics
| 2 | |
| — | |
| — | |
| — | |
| — | |
| 33 X 155 | |
| — | |
| — | |
| — | |
| — | |
| Not in DB | |
| — | |
| — | |
| — | |
| — |
Tax History
| Year | Property Taxes |
|---|---|
| 2013 | $7,932 |
| 2018 | $11,591 |
| 2023 | $13,809 |
Contact Agent
Nearby Similar Homes
Nearby Sold Comparables
Contact Agent
Listing Provided By
Compass








