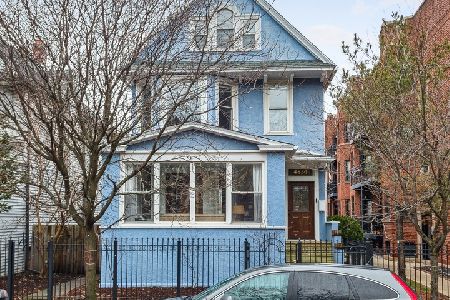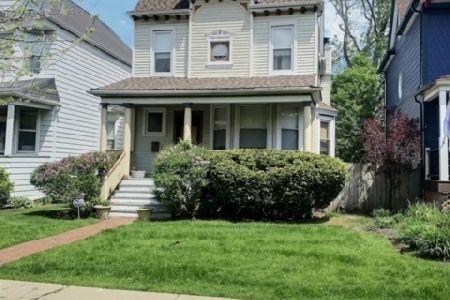4836 Ashland Avenue, Uptown, Chicago, Illinois 60640
$530,000
|
Sold
|
|
| Status: | Closed |
| Sqft: | 1,874 |
| Cost/Sqft: | $288 |
| Beds: | 4 |
| Baths: | 3 |
| Year Built: | 1899 |
| Property Taxes: | $11,591 |
| Days On Market: | 2748 |
| Lot Size: | 0,12 |
Description
Beautiful Single Family Home in Ravenswood. Tons of charm! Lovingly restored woodwork and hardwood floors with recently remodeled kitchen and added half bathroom. Professionally landscaped, award-winning, flower-lined backyard ready for summer BBQs, a gardener's paradise! Brand new carpet on 3rd floor with one bedroom and bonus room, perfect for kid's playroom or office. 3 bedrooms on second floor with nursery/sitting room walkthrough from master bedroom. New washer/dryer in basement with plenty of storage!
Property Specifics
| Single Family | |
| — | |
| — | |
| 1899 | |
| Full | |
| — | |
| No | |
| 0.12 |
| Cook | |
| — | |
| 0 / Not Applicable | |
| None | |
| Public | |
| Public Sewer | |
| 09975909 | |
| 14074230410000 |
Nearby Schools
| NAME: | DISTRICT: | DISTANCE: | |
|---|---|---|---|
|
Grade School
Mcpherson Elementary School |
299 | — | |
|
High School
Amundsen High School |
299 | Not in DB | |
Property History
| DATE: | EVENT: | PRICE: | SOURCE: |
|---|---|---|---|
| 18 Dec, 2013 | Sold | $390,000 | MRED MLS |
| 24 Oct, 2013 | Under contract | $395,000 | MRED MLS |
| — | Last price change | $414,900 | MRED MLS |
| 4 Sep, 2013 | Listed for sale | $414,900 | MRED MLS |
| 30 Jul, 2018 | Sold | $530,000 | MRED MLS |
| 13 Jun, 2018 | Under contract | $539,000 | MRED MLS |
| 6 Jun, 2018 | Listed for sale | $539,000 | MRED MLS |
| 10 Mar, 2023 | Sold | $785,000 | MRED MLS |
| 13 Jan, 2023 | Under contract | $775,000 | MRED MLS |
| 12 Jan, 2023 | Listed for sale | $775,000 | MRED MLS |
Room Specifics
Total Bedrooms: 4
Bedrooms Above Ground: 4
Bedrooms Below Ground: 0
Dimensions: —
Floor Type: Hardwood
Dimensions: —
Floor Type: Hardwood
Dimensions: —
Floor Type: Carpet
Full Bathrooms: 3
Bathroom Amenities: —
Bathroom in Basement: 1
Rooms: Eating Area,Bonus Room,Sun Room
Basement Description: Unfinished
Other Specifics
| 2 | |
| — | |
| — | |
| Deck | |
| Fenced Yard,Landscaped | |
| 33 X 155 | |
| — | |
| None | |
| Hardwood Floors | |
| Range, Microwave, Dishwasher, Refrigerator, Washer, Dryer, Disposal, Stainless Steel Appliance(s) | |
| Not in DB | |
| — | |
| — | |
| — | |
| — |
Tax History
| Year | Property Taxes |
|---|---|
| 2013 | $7,932 |
| 2018 | $11,591 |
| 2023 | $13,809 |
Contact Agent
Nearby Similar Homes
Nearby Sold Comparables
Contact Agent
Listing Provided By
Coldwell Banker Residential











