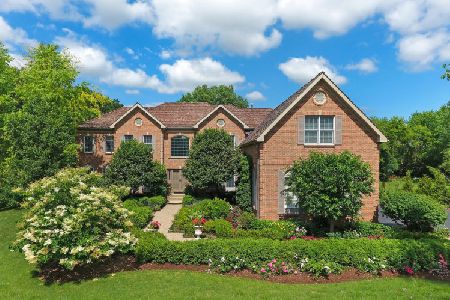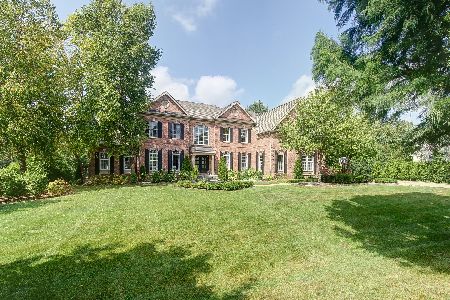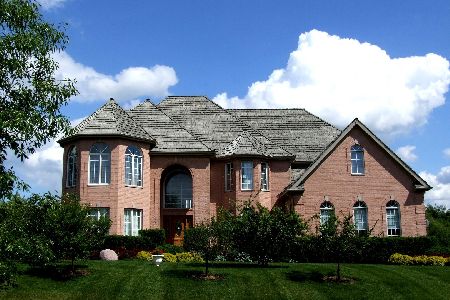4838 Wilderness Court, Long Grove, Illinois 60047
$847,000
|
Sold
|
|
| Status: | Closed |
| Sqft: | 4,953 |
| Cost/Sqft: | $171 |
| Beds: | 4 |
| Baths: | 6 |
| Year Built: | 2000 |
| Property Taxes: | $23,194 |
| Days On Market: | 1690 |
| Lot Size: | 0,61 |
Description
Nestled within The Preserves of Long Grove is this remarkable residence ready and waiting for you to indulge in the luxurious golf community lifestyle. Your new home backs onto the 11th fairway of the Royal Melbourne Golf Course promising serene views from almost every window, plus a central location just minutes from the village of Long Grove. From the moment you step inside, you will be struck by the flawless attention to detail and thoughtful amenities throughout the show-stopping 5,000sqft layout and a fully built out basement. All new cherry wood runs underfoot plus there's fresh paint, new tile inlays and wainscoting. Five bedrooms and 5.1 baths ensure there's room for everyone to spread out to work at home or relax while the generous light-filled living spaces provide the perfect place to gather with friends and loved ones. The gourmet kitchen will delight the home chef with the upgraded cooktop and hood, granite countertops, custom installed Sub Zero refrigerator and freezer along with a wine cooler. The cozy fireplace ensures a warm and inviting ambience while the living space extends to the fully finished basement with a recreation room, two more bedrooms, another full bath and a media room with a kitchen. You can take in the views from the comfort of your brick paver patio in the front or entertain friends on the deck with a pergola and gas grill for endless hours of summertime fun.
Property Specifics
| Single Family | |
| — | |
| Georgian | |
| 2000 | |
| Full | |
| COVENTRY | |
| No | |
| 0.61 |
| Lake | |
| Preserves At Long Grove | |
| 715 / Quarterly | |
| Water,Insurance,Other | |
| Community Well | |
| Public Sewer | |
| 11115706 | |
| 15181030150000 |
Nearby Schools
| NAME: | DISTRICT: | DISTANCE: | |
|---|---|---|---|
|
Grade School
Country Meadows Elementary Schoo |
96 | — | |
|
Middle School
Woodlawn Middle School |
96 | Not in DB | |
|
High School
Adlai E Stevenson High School |
125 | Not in DB | |
Property History
| DATE: | EVENT: | PRICE: | SOURCE: |
|---|---|---|---|
| 14 Sep, 2011 | Sold | $825,000 | MRED MLS |
| 3 Aug, 2011 | Under contract | $899,900 | MRED MLS |
| 14 Jul, 2011 | Listed for sale | $899,900 | MRED MLS |
| 3 Oct, 2014 | Sold | $740,000 | MRED MLS |
| 15 Sep, 2014 | Under contract | $829,000 | MRED MLS |
| — | Last price change | $849,000 | MRED MLS |
| 6 Aug, 2014 | Listed for sale | $849,000 | MRED MLS |
| 27 Jul, 2021 | Sold | $847,000 | MRED MLS |
| 10 Jun, 2021 | Under contract | $847,000 | MRED MLS |
| 8 Jun, 2021 | Listed for sale | $847,000 | MRED MLS |
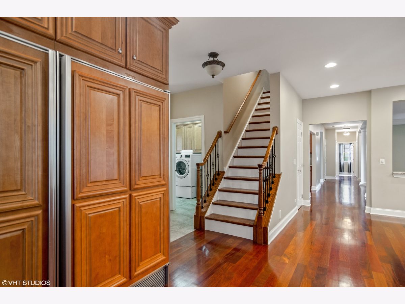
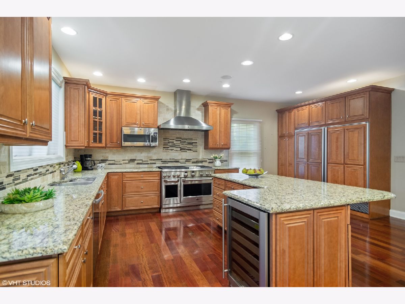
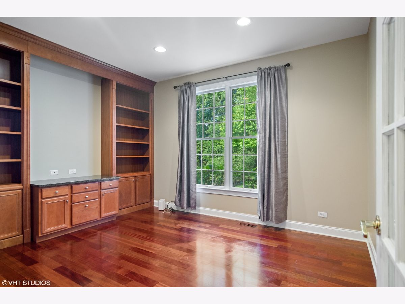
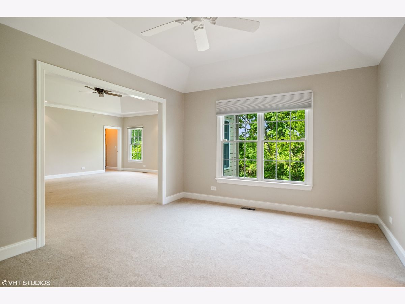
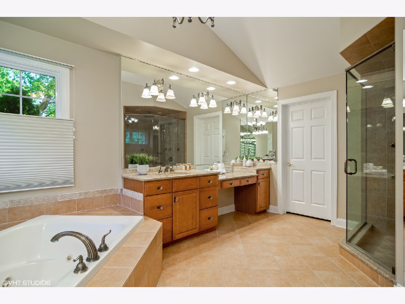
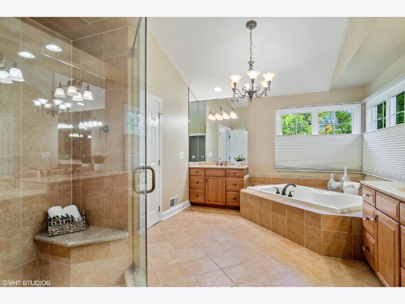
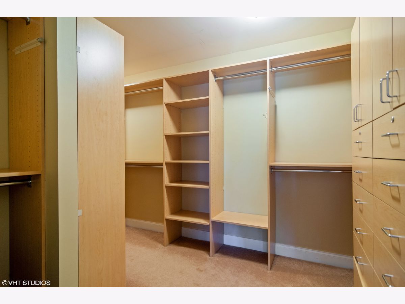
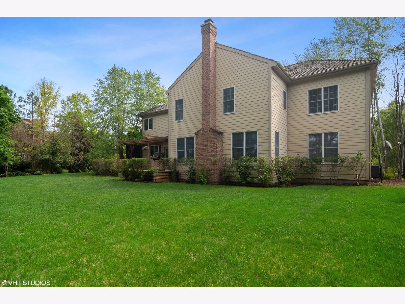
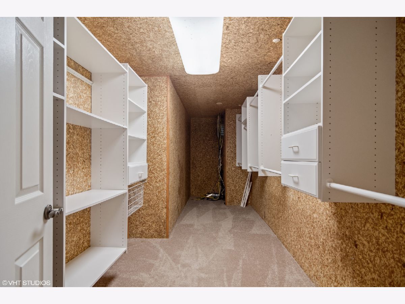
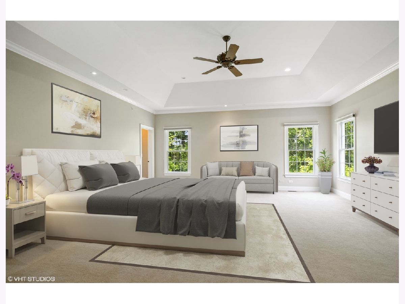
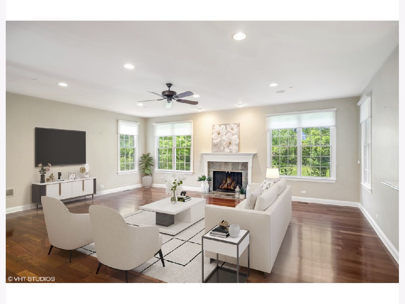
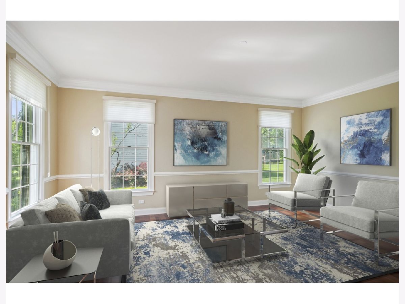
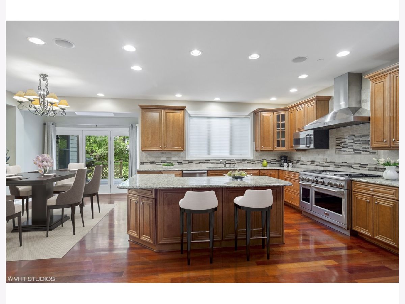
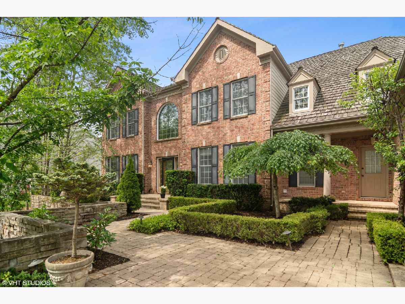
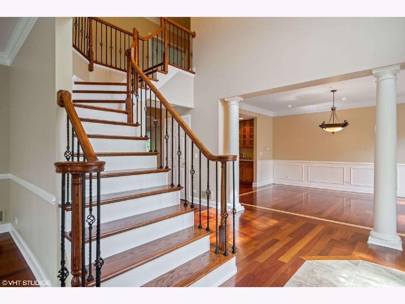
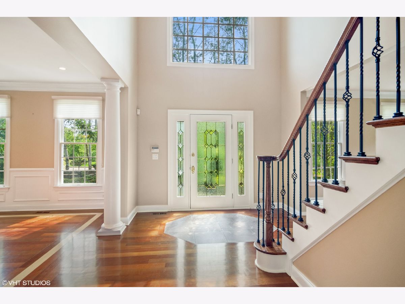
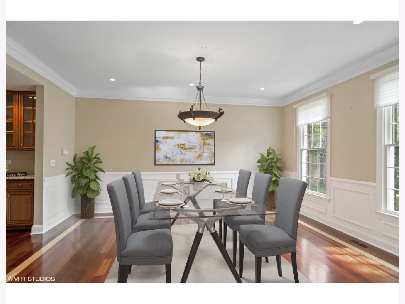
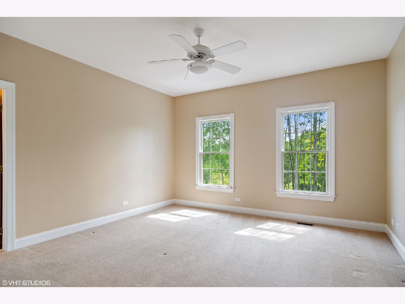
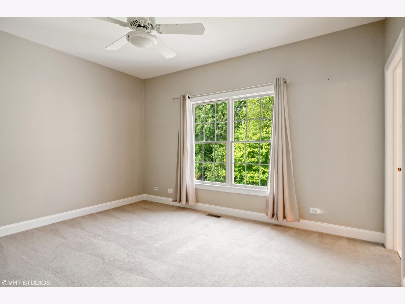
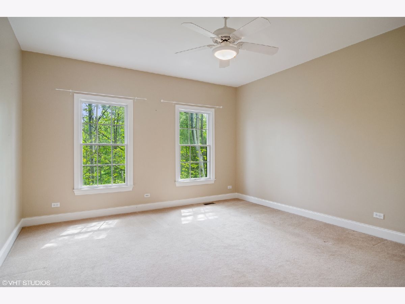
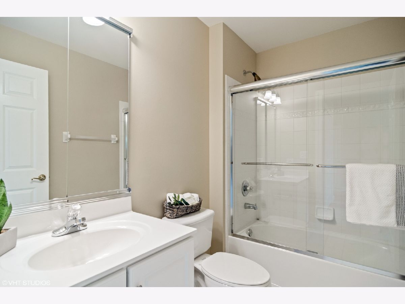
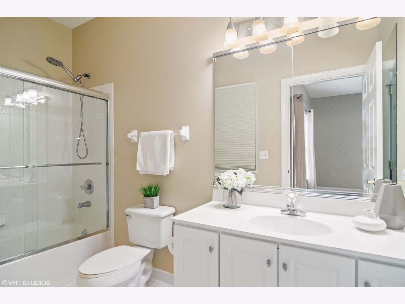
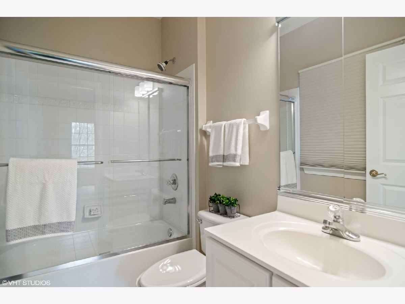
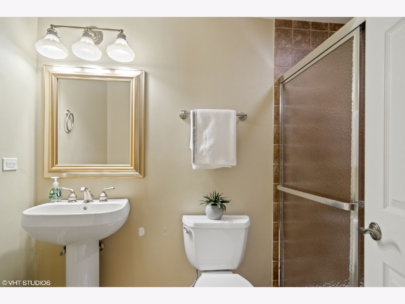
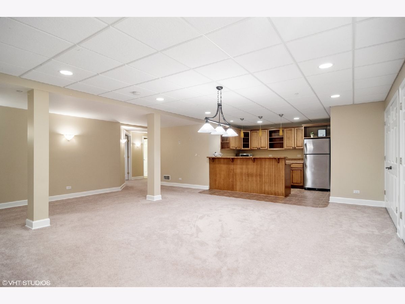
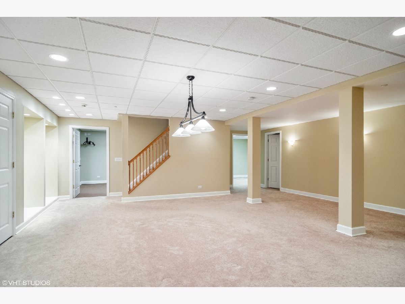
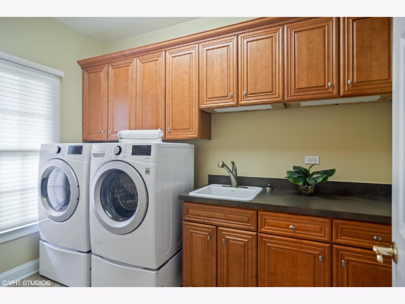
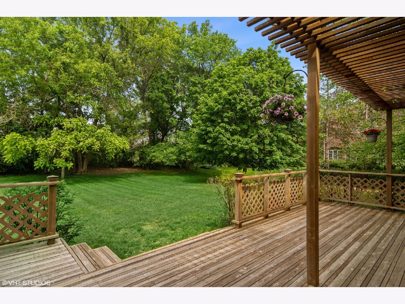
Room Specifics
Total Bedrooms: 5
Bedrooms Above Ground: 4
Bedrooms Below Ground: 1
Dimensions: —
Floor Type: Carpet
Dimensions: —
Floor Type: Carpet
Dimensions: —
Floor Type: Carpet
Dimensions: —
Floor Type: —
Full Bathrooms: 6
Bathroom Amenities: Whirlpool,Separate Shower,Double Sink,Full Body Spray Shower
Bathroom in Basement: 1
Rooms: Bedroom 5,Exercise Room,Media Room,Recreation Room,Sitting Room,Study
Basement Description: Finished
Other Specifics
| 3 | |
| Concrete Perimeter | |
| Asphalt,Brick,Side Drive | |
| Deck, Brick Paver Patio, Storms/Screens, Outdoor Grill | |
| Cul-De-Sac,Landscaped,Wooded | |
| 58X215X125X215 | |
| Full,Unfinished | |
| Full | |
| Vaulted/Cathedral Ceilings, Bar-Wet, Hardwood Floors, First Floor Laundry | |
| Double Oven, Microwave, Dishwasher, High End Refrigerator, Bar Fridge, Disposal, Stainless Steel Appliance(s), Wine Refrigerator, Range Hood | |
| Not in DB | |
| Park, Tennis Court(s), Curbs, Sidewalks, Street Lights, Street Paved | |
| — | |
| — | |
| Wood Burning, Gas Starter |
Tax History
| Year | Property Taxes |
|---|---|
| 2011 | $21,215 |
| 2014 | $22,084 |
| 2021 | $23,194 |
Contact Agent
Nearby Similar Homes
Nearby Sold Comparables
Contact Agent
Listing Provided By
@properties



