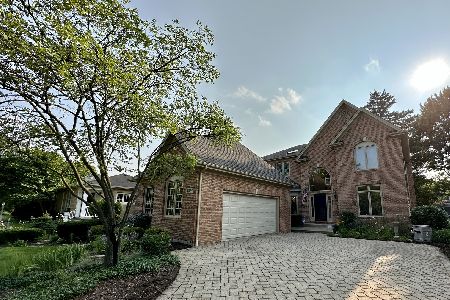4836 Woodland Avenue, Western Springs, Illinois 60558
$890,000
|
Sold
|
|
| Status: | Closed |
| Sqft: | 0 |
| Cost/Sqft: | — |
| Beds: | 4 |
| Baths: | 4 |
| Year Built: | 1927 |
| Property Taxes: | $13,773 |
| Days On Market: | 2911 |
| Lot Size: | 0,28 |
Description
Beautiful home on a 65x187 lot in the heart of Forest Hills, walking distance to town, train, schools and more. This English Tutor has been rehabbed with todays color palette, fixtures, custom built-in closets and a new second floor. The master suite is complete with a floor to ceiling custom walk-in closet, 2nd laundry room, spa bathroom and windows surround overlooking the sprawling backyard. Three additional bedrooms, one of which is an en suite with a custom walk-in closet. First floor office, first floor full bathroom, dining room, family room and kitchen with breakfast nook. Finished basement with a second laundry room, ample storage and more closets!
Property Specifics
| Single Family | |
| — | |
| English | |
| 1927 | |
| Full | |
| — | |
| No | |
| 0.28 |
| Cook | |
| Forest Hills | |
| 0 / Not Applicable | |
| None | |
| Public | |
| Public Sewer | |
| 09839711 | |
| 18072080350000 |
Nearby Schools
| NAME: | DISTRICT: | DISTANCE: | |
|---|---|---|---|
|
Grade School
Forest Hills Elementary School |
101 | — | |
|
Middle School
Mcclure Junior High School |
101 | Not in DB | |
|
High School
Lyons Twp High School |
204 | Not in DB | |
Property History
| DATE: | EVENT: | PRICE: | SOURCE: |
|---|---|---|---|
| 31 Jul, 2013 | Sold | $600,000 | MRED MLS |
| 1 Jul, 2013 | Under contract | $655,000 | MRED MLS |
| — | Last price change | $699,000 | MRED MLS |
| 30 Jan, 2013 | Listed for sale | $699,000 | MRED MLS |
| 18 Dec, 2015 | Sold | $795,000 | MRED MLS |
| 26 Oct, 2015 | Under contract | $825,000 | MRED MLS |
| — | Last price change | $849,900 | MRED MLS |
| 23 Sep, 2015 | Listed for sale | $849,900 | MRED MLS |
| 16 Mar, 2018 | Sold | $890,000 | MRED MLS |
| 31 Jan, 2018 | Under contract | $899,000 | MRED MLS |
| 31 Jan, 2018 | Listed for sale | $899,000 | MRED MLS |
Room Specifics
Total Bedrooms: 4
Bedrooms Above Ground: 4
Bedrooms Below Ground: 0
Dimensions: —
Floor Type: Hardwood
Dimensions: —
Floor Type: Hardwood
Dimensions: —
Floor Type: Hardwood
Full Bathrooms: 4
Bathroom Amenities: Whirlpool,Separate Shower
Bathroom in Basement: 0
Rooms: Exercise Room,Play Room,Recreation Room,Storage,Utility Room-Lower Level,Foyer
Basement Description: Finished,Crawl
Other Specifics
| 2 | |
| Concrete Perimeter | |
| Concrete,Side Drive | |
| Patio, Storms/Screens | |
| — | |
| 65X187 | |
| — | |
| Full | |
| Vaulted/Cathedral Ceilings, Hardwood Floors, Second Floor Laundry, First Floor Full Bath | |
| Range, Microwave, Dishwasher, Refrigerator, Washer, Dryer, Disposal | |
| Not in DB | |
| Curbs, Sidewalks, Street Lights, Street Paved | |
| — | |
| — | |
| Wood Burning, Gas Starter |
Tax History
| Year | Property Taxes |
|---|---|
| 2013 | $11,306 |
| 2015 | $13,331 |
| 2018 | $13,773 |
Contact Agent
Nearby Similar Homes
Nearby Sold Comparables
Contact Agent
Listing Provided By
d'aprile properties











