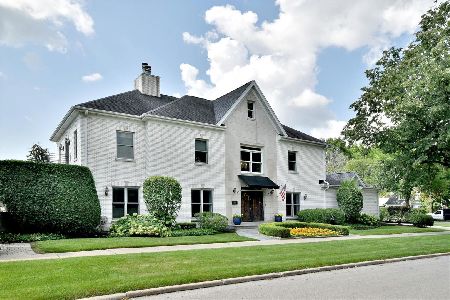4841 Woodland Avenue, Western Springs, Illinois 60558
$1,387,500
|
Sold
|
|
| Status: | Closed |
| Sqft: | 5,424 |
| Cost/Sqft: | $276 |
| Beds: | 5 |
| Baths: | 6 |
| Year Built: | 2002 |
| Property Taxes: | $27,572 |
| Days On Market: | 1754 |
| Lot Size: | 0,15 |
Description
With elegance and grace, this farmhouse style home has it all! It has five generous sized bedrooms, four full baths, two half baths, a home office and an abundance of space, there is room for everyone! The gourmet kitchen is complete with Professional Viking Stainless Steel appliances and Carrera Marble countertops, the heart of this fabulous home, opens to the entertaining worthy family room that is flooded with natural light. Add the attached three car heated garage for cold winter days and a HUGE yard to enjoy during the warm sunny months and you've got the complete deal-what more could you ask for?! The basement completes this house with 10 ft ceilings, workout room & large rec room. Walk to award winning schools, parks and enjoy this coveted Forest Hills location! Welcome Home!
Property Specifics
| Single Family | |
| — | |
| Farmhouse | |
| 2002 | |
| Full | |
| — | |
| No | |
| 0.15 |
| Cook | |
| — | |
| 0 / Not Applicable | |
| None | |
| Community Well | |
| Public Sewer | |
| 11040984 | |
| 18072090250000 |
Nearby Schools
| NAME: | DISTRICT: | DISTANCE: | |
|---|---|---|---|
|
Grade School
Forest Hills Elementary School |
101 | — | |
|
Middle School
Mcclure Junior High School |
101 | Not in DB | |
|
High School
Lyons Twp High School |
204 | Not in DB | |
Property History
| DATE: | EVENT: | PRICE: | SOURCE: |
|---|---|---|---|
| 24 Apr, 2009 | Sold | $1,500,000 | MRED MLS |
| 21 Apr, 2009 | Under contract | $1,695,000 | MRED MLS |
| 21 Apr, 2009 | Listed for sale | $1,695,000 | MRED MLS |
| 8 Jun, 2021 | Sold | $1,387,500 | MRED MLS |
| 13 Apr, 2021 | Under contract | $1,499,000 | MRED MLS |
| 2 Apr, 2021 | Listed for sale | $1,499,000 | MRED MLS |
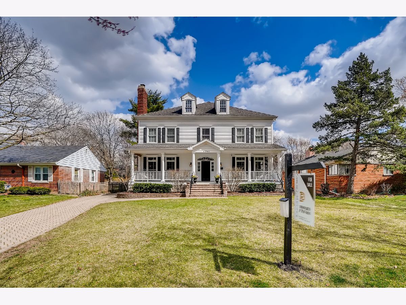
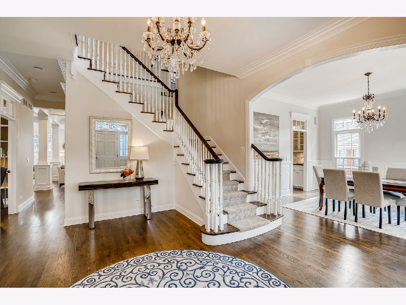
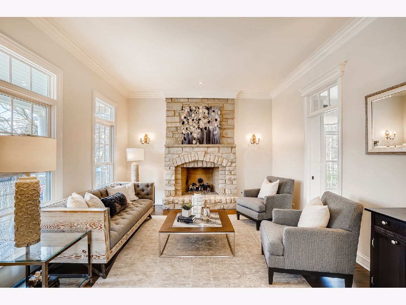
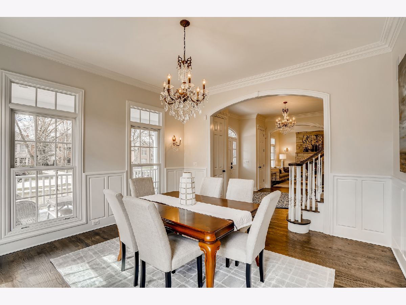
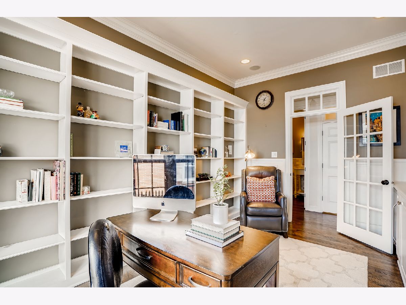
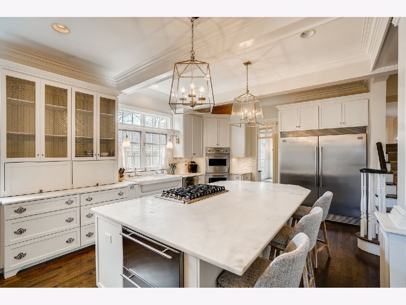
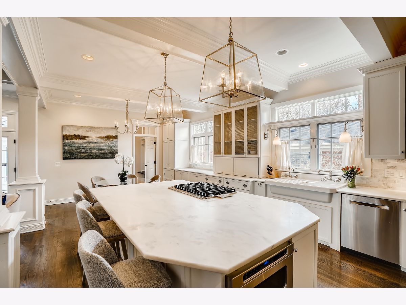
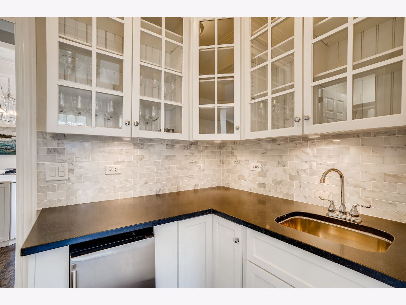
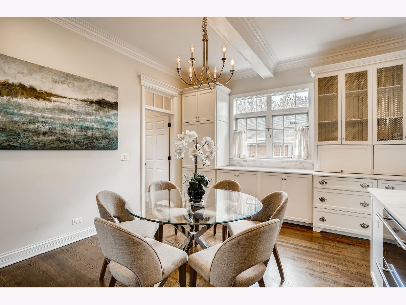
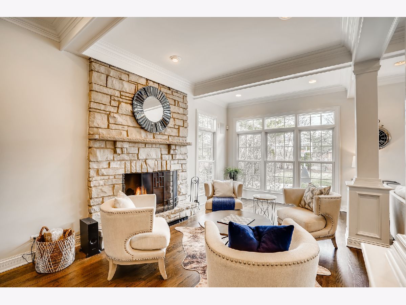
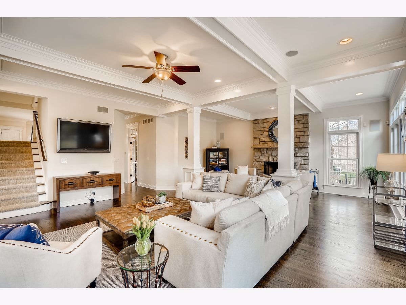
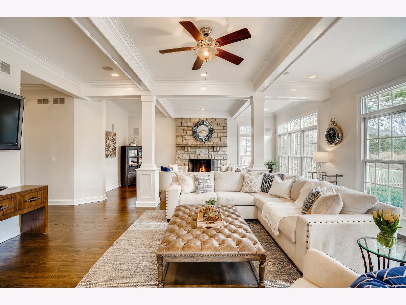
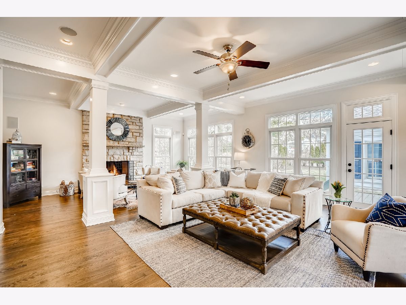
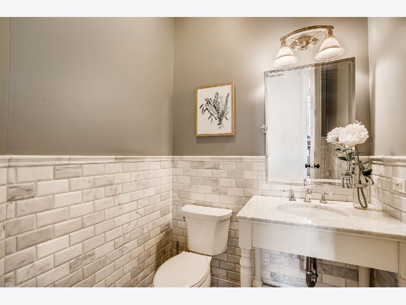
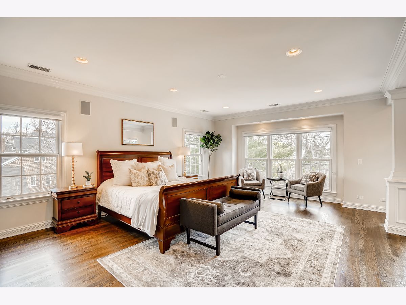
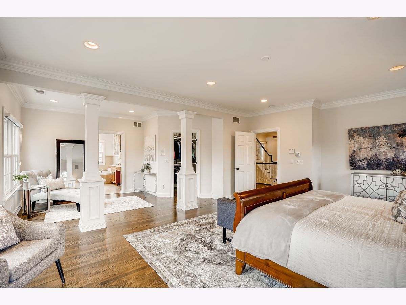
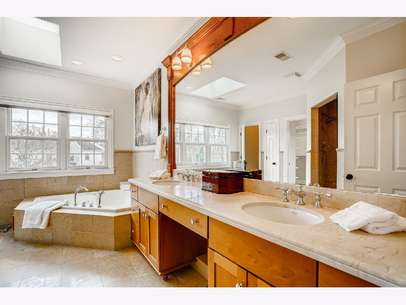
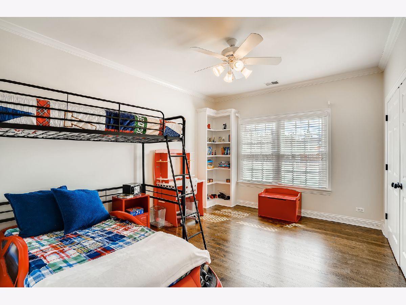
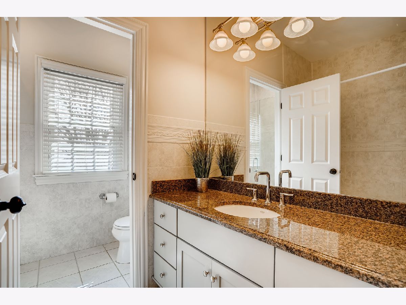
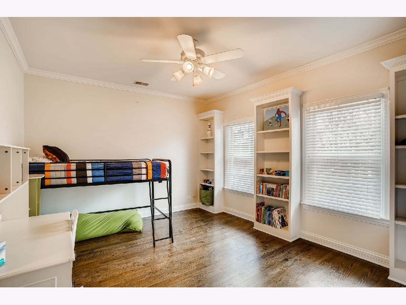
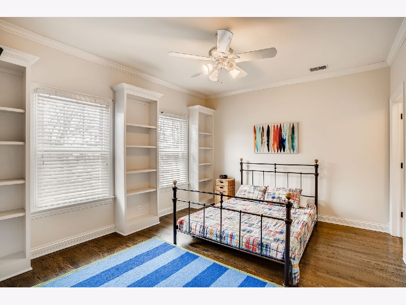
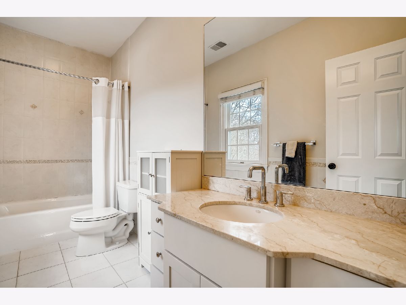
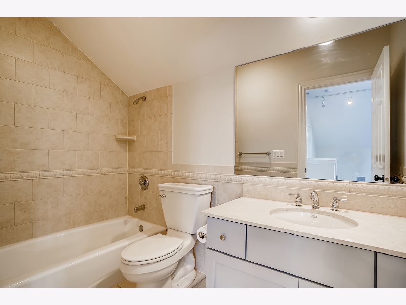
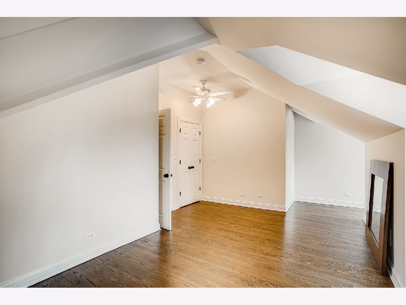
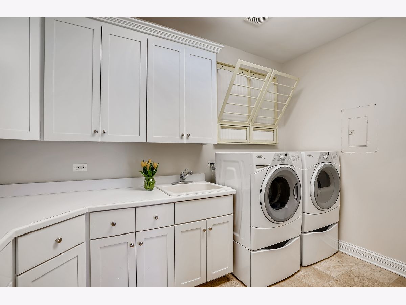
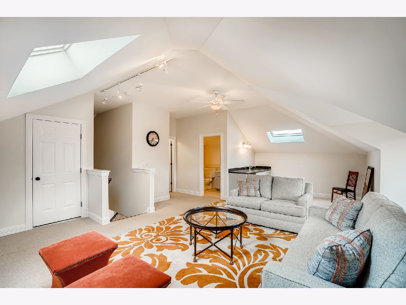
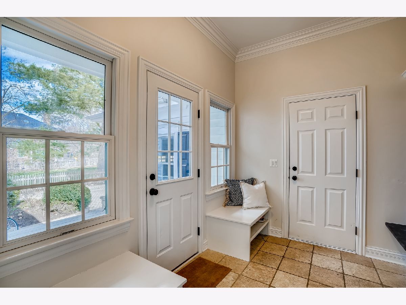
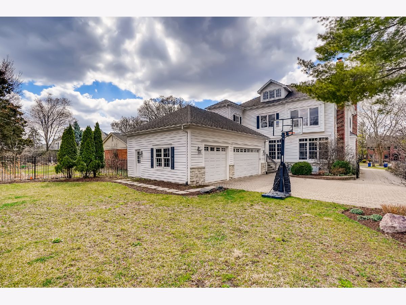
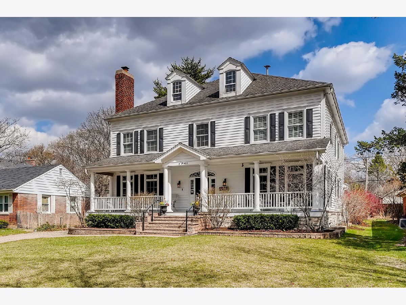
Room Specifics
Total Bedrooms: 5
Bedrooms Above Ground: 5
Bedrooms Below Ground: 0
Dimensions: —
Floor Type: Hardwood
Dimensions: —
Floor Type: Hardwood
Dimensions: —
Floor Type: Hardwood
Dimensions: —
Floor Type: —
Full Bathrooms: 6
Bathroom Amenities: Whirlpool,Separate Shower,Double Sink
Bathroom in Basement: 1
Rooms: Library,Breakfast Room,Foyer,Suite,Bedroom 5,Recreation Room,Exercise Room,Utility Room-2nd Floor,Great Room,Office
Basement Description: Finished
Other Specifics
| 3 | |
| Concrete Perimeter | |
| Brick | |
| Patio, Porch, Storms/Screens | |
| Landscaped | |
| 65X187 | |
| Finished | |
| Full | |
| Hardwood Floors, Second Floor Laundry, Built-in Features, Walk-In Closet(s), Bookcases, Ceiling - 10 Foot, Open Floorplan, Some Carpeting | |
| Double Oven, Microwave, Dishwasher, High End Refrigerator, Freezer, Disposal, Stainless Steel Appliance(s), Range Hood, Water Purifier Owned | |
| Not in DB | |
| Park, Curbs, Sidewalks, Street Lights, Street Paved | |
| — | |
| — | |
| Gas Log, Gas Starter |
Tax History
| Year | Property Taxes |
|---|---|
| 2009 | $19,181 |
| 2021 | $27,572 |
Contact Agent
Nearby Similar Homes
Nearby Sold Comparables
Contact Agent
Listing Provided By
d'aprile properties







