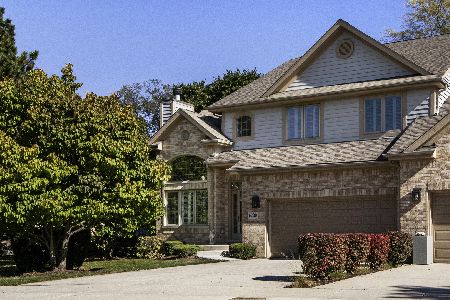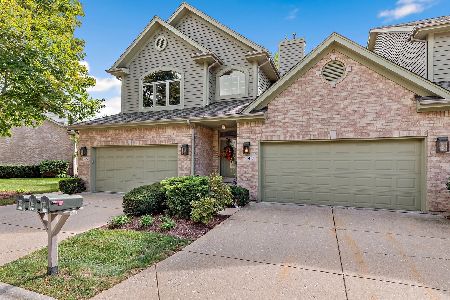4837 Creek Drive, Western Springs, Illinois 60558
$425,000
|
Sold
|
|
| Status: | Closed |
| Sqft: | 2,610 |
| Cost/Sqft: | $172 |
| Beds: | 3 |
| Baths: | 3 |
| Year Built: | — |
| Property Taxes: | $8,376 |
| Days On Market: | 2286 |
| Lot Size: | 0,00 |
Description
Rarely available Douglas model with a first floor master bedroom that backs to the creek. Private patio with back yard space. Open living room and dining room area with soaring ceilings and southwest exposure for year round light. Kitchen with island and eating area opens to the family room with a gas log fireplace. First floor master bedroom suite with walk in closet, master bath with a soaking tub, double vanity and walk in shower. Laundry and powder room also on first floor.Two bedrooms with a full bath and bonus room with wet bar on the second floor. Bring your decorating and remodeling ideas to make it your own! Ideally located close to town and train. Award winning schools. Being sold "As-Is"
Property Specifics
| Condos/Townhomes | |
| 2 | |
| — | |
| — | |
| None | |
| DOUGLAS | |
| No | |
| — |
| Cook | |
| Commonwealth | |
| 418 / Monthly | |
| Insurance,Exterior Maintenance,Lawn Care,Snow Removal | |
| Public | |
| Public Sewer | |
| 10550071 | |
| 18071090371016 |
Nearby Schools
| NAME: | DISTRICT: | DISTANCE: | |
|---|---|---|---|
|
Grade School
Forest Hills Elementary School |
101 | — | |
|
Middle School
Mcclure Junior High School |
101 | Not in DB | |
|
High School
Lyons Twp High School |
204 | Not in DB | |
Property History
| DATE: | EVENT: | PRICE: | SOURCE: |
|---|---|---|---|
| 31 Jan, 2020 | Sold | $425,000 | MRED MLS |
| 30 Dec, 2019 | Under contract | $450,000 | MRED MLS |
| 16 Oct, 2019 | Listed for sale | $450,000 | MRED MLS |
Room Specifics
Total Bedrooms: 3
Bedrooms Above Ground: 3
Bedrooms Below Ground: 0
Dimensions: —
Floor Type: Carpet
Dimensions: —
Floor Type: Carpet
Full Bathrooms: 3
Bathroom Amenities: Separate Shower,Double Sink,Soaking Tub
Bathroom in Basement: —
Rooms: Eating Area,Bonus Room,Loft,Foyer
Basement Description: Slab
Other Specifics
| 2 | |
| — | |
| Concrete | |
| — | |
| Cul-De-Sac | |
| COMMON | |
| — | |
| Full | |
| Vaulted/Cathedral Ceilings, First Floor Bedroom, First Floor Laundry, Walk-In Closet(s) | |
| Range, Microwave, Dishwasher, Refrigerator | |
| Not in DB | |
| — | |
| — | |
| — | |
| Gas Log |
Tax History
| Year | Property Taxes |
|---|---|
| 2020 | $8,376 |
Contact Agent
Nearby Similar Homes
Nearby Sold Comparables
Contact Agent
Listing Provided By
Re/Max Properties






