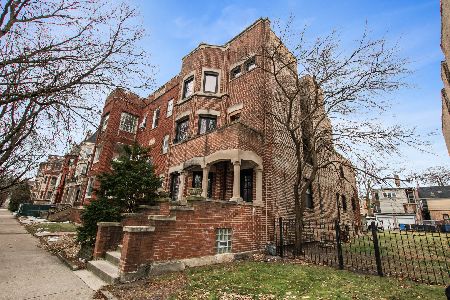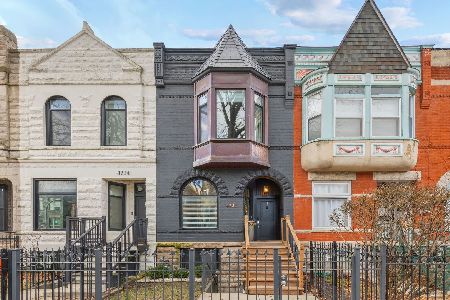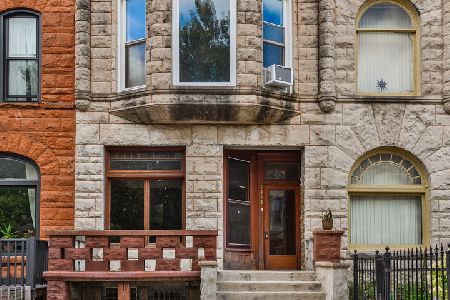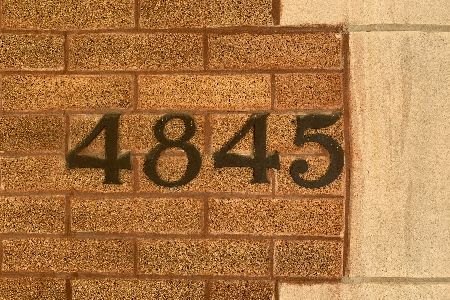4837 Ellis Avenue, Kenwood, Chicago, Illinois 60615
$2,360,000
|
Sold
|
|
| Status: | Closed |
| Sqft: | 6,500 |
| Cost/Sqft: | $362 |
| Beds: | 5 |
| Baths: | 7 |
| Year Built: | 1999 |
| Property Taxes: | $28,011 |
| Days On Market: | 964 |
| Lot Size: | 0,48 |
Description
One-of-a-kind opportunity to own your dream home in one of Chicago's most premier neighborhoods. Located in beautiful, historic Kenwood, this 6,500 sqft recently rehabbed home offers living space on 3 levels with 5 bedrooms, and 6.1 baths. The stately exterior commands attention with classic brick architecture, new wood Marvin windows, lush landscaping, and private fenced yard with gated drive, on an expansive 75 x 183 lot. The entry foyer sets the stage for the thoughtfully redesigned interior, with loads of natural sunlight and a dramatic open staircase. The main level presents a modern floor plan that's perfect for entertaining and everyday living, including an open concept living and dining room with a gas fireplace, and wall to wall windows with French doors to the back patio. The new kitchen is fitted with KitchenAid appliances, butcher block island with bar seating, concrete countertops, and plenty of storage in the custom soft close cabinetry and features a wood spiral staircase leading up to the third floor recreation space. The kitchen sits adjacent to a family room, laundry/mudroom with custom storage and cubbies, and the attached two-car garage. A spacious office, ensuite bedroom and powder room are included on the main level. Upstairs, the second level offers an impressive primary suite with decorative fireplace, balcony, custom closet, and private spa like bath with freestanding tub, oversized frameless glass shower, and dual sinks. Three additional secondary bedrooms, all with custom-designed ensuite baths complete the upper level. The third level presents a huge rec room with vaulted ceilings, a new full bathroom, storage, and utilities. Outdoors you'll find privacy and plenty of space to enjoy recreation or relax on the expansive patio. Conveniently located near Lake Michigan, the University of Chicago, and shopping on 53rd street + easy access to public transportation and downtown. Turnkey home in a thriving community.
Property Specifics
| Single Family | |
| — | |
| — | |
| 1999 | |
| — | |
| — | |
| No | |
| 0.48 |
| Cook | |
| — | |
| 0 / Not Applicable | |
| — | |
| — | |
| — | |
| 11790110 | |
| 20111070570000 |
Nearby Schools
| NAME: | DISTRICT: | DISTANCE: | |
|---|---|---|---|
|
Grade School
Reavis Elementary School Math & |
299 | — | |
|
High School
Kenwood Academy High School |
299 | Not in DB | |
Property History
| DATE: | EVENT: | PRICE: | SOURCE: |
|---|---|---|---|
| 25 Mar, 2019 | Sold | $1,175,000 | MRED MLS |
| 19 Feb, 2019 | Under contract | $1,349,000 | MRED MLS |
| — | Last price change | $1,399,000 | MRED MLS |
| 4 Sep, 2018 | Listed for sale | $1,399,000 | MRED MLS |
| 26 Jul, 2023 | Sold | $2,360,000 | MRED MLS |
| 28 May, 2023 | Under contract | $2,350,000 | MRED MLS |
| 23 May, 2023 | Listed for sale | $2,350,000 | MRED MLS |
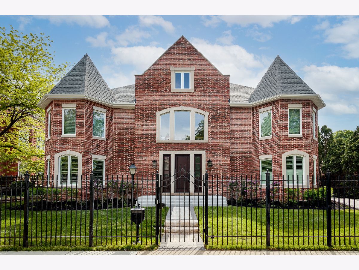
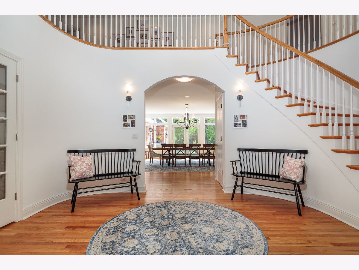
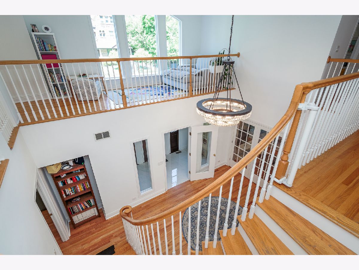
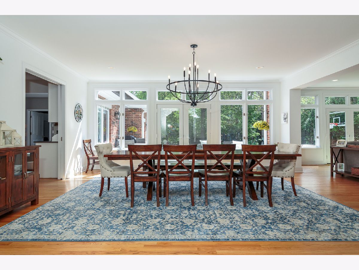
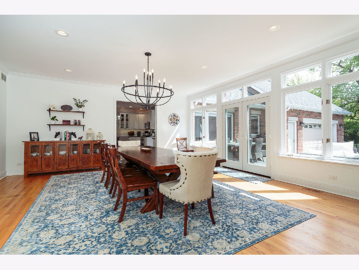
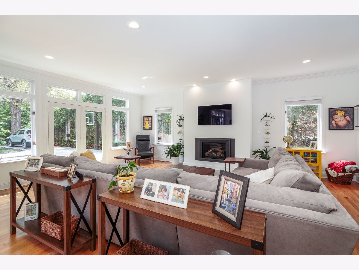
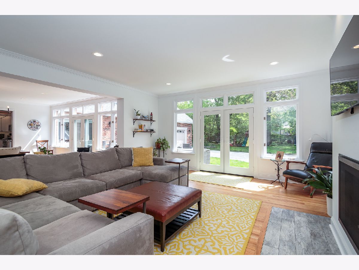
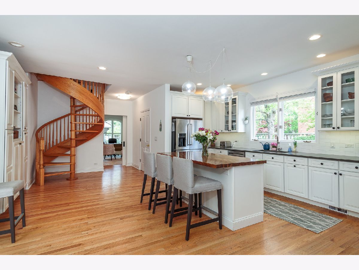
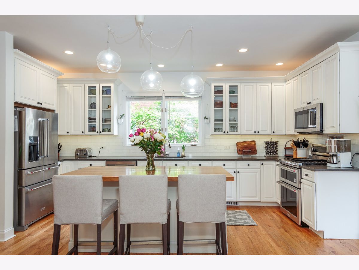
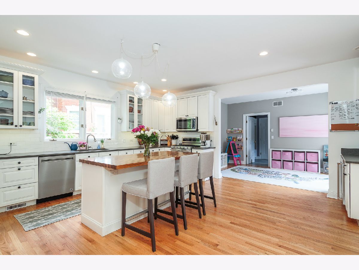
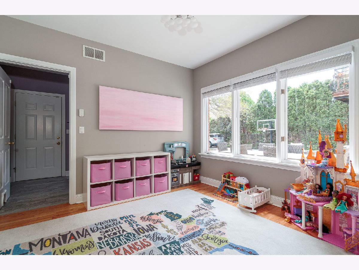
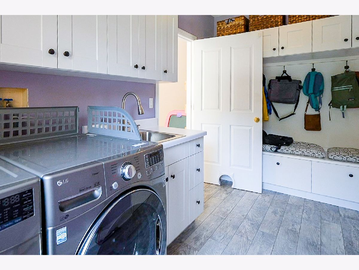
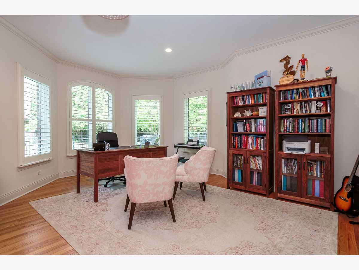
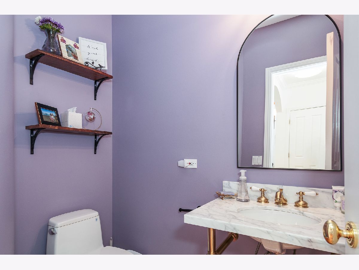
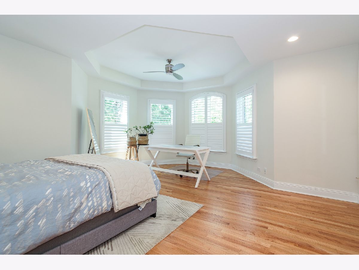
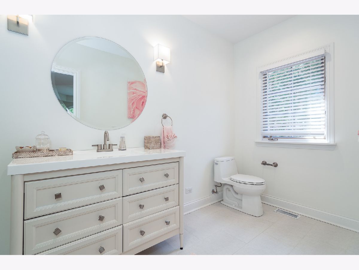
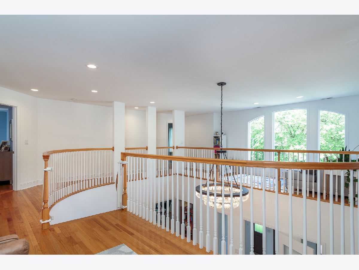
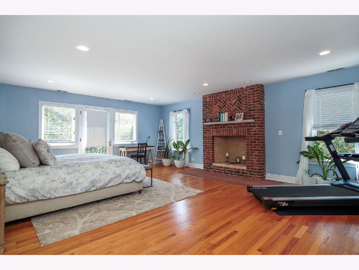
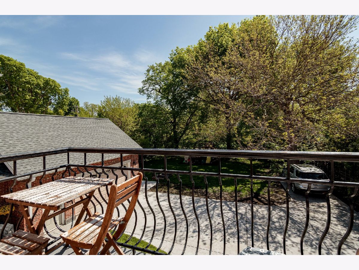
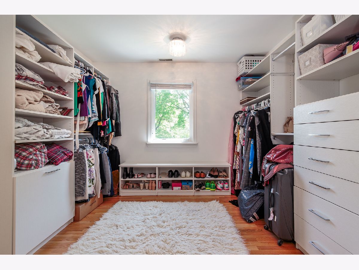
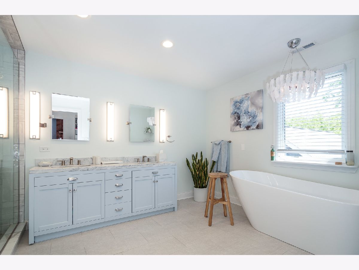
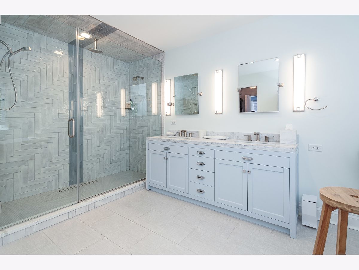
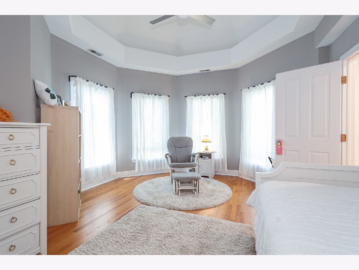
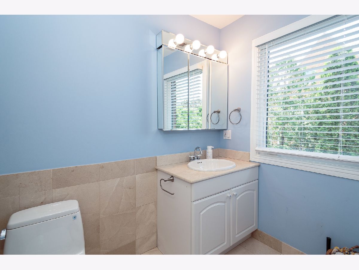
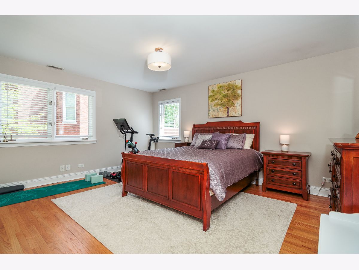
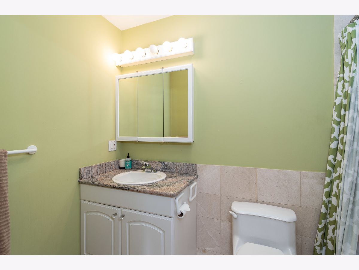
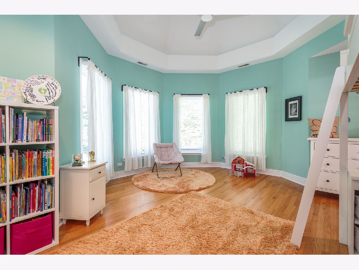
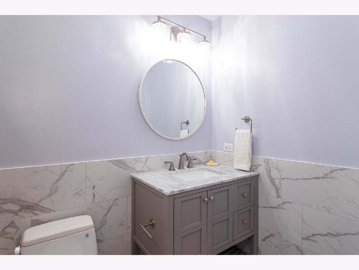
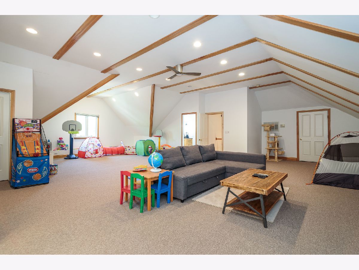
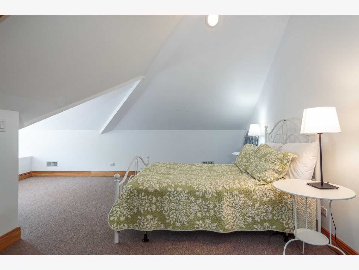
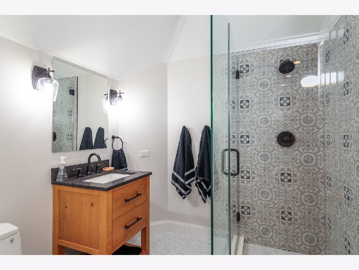
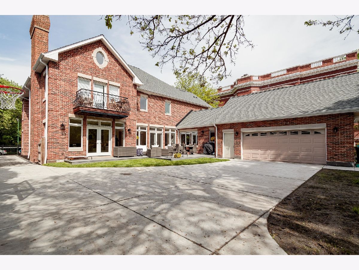
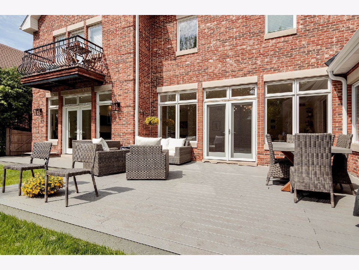
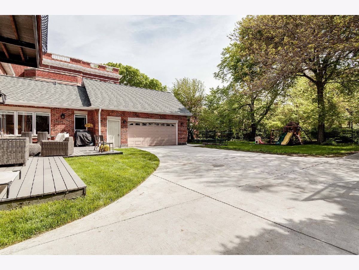
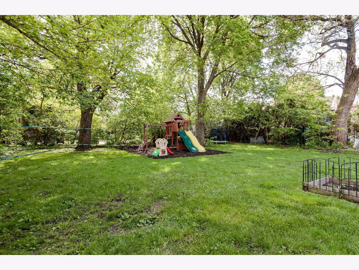
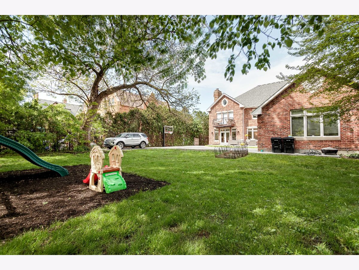
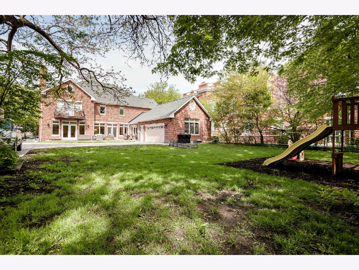
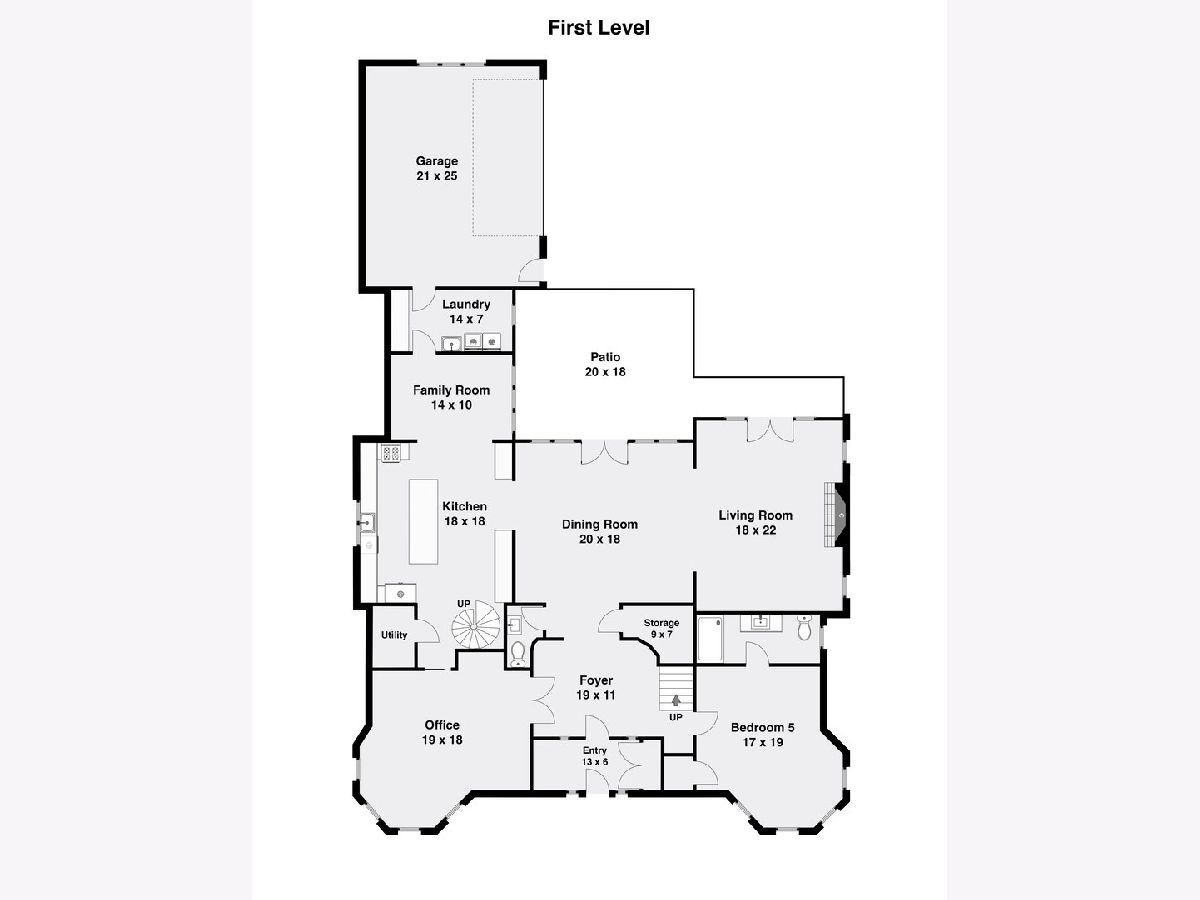
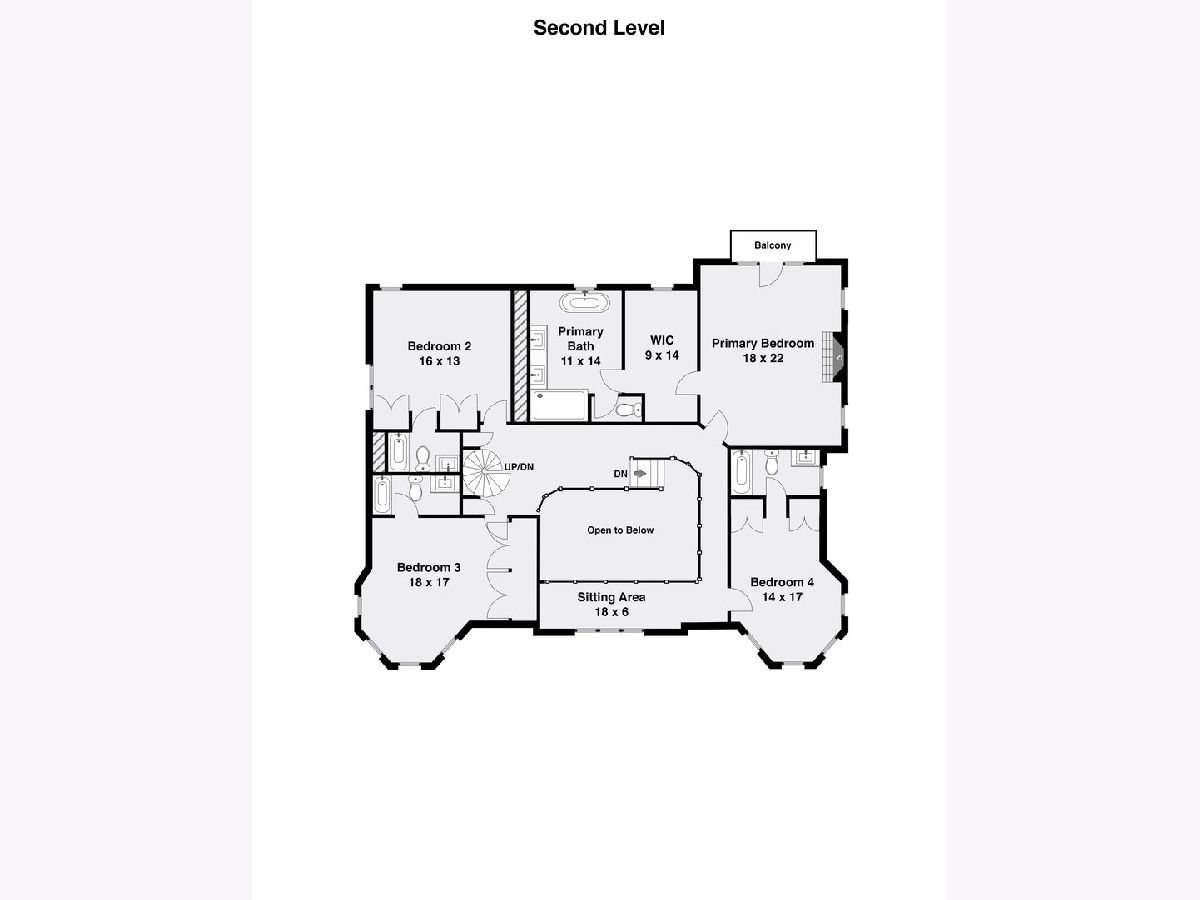
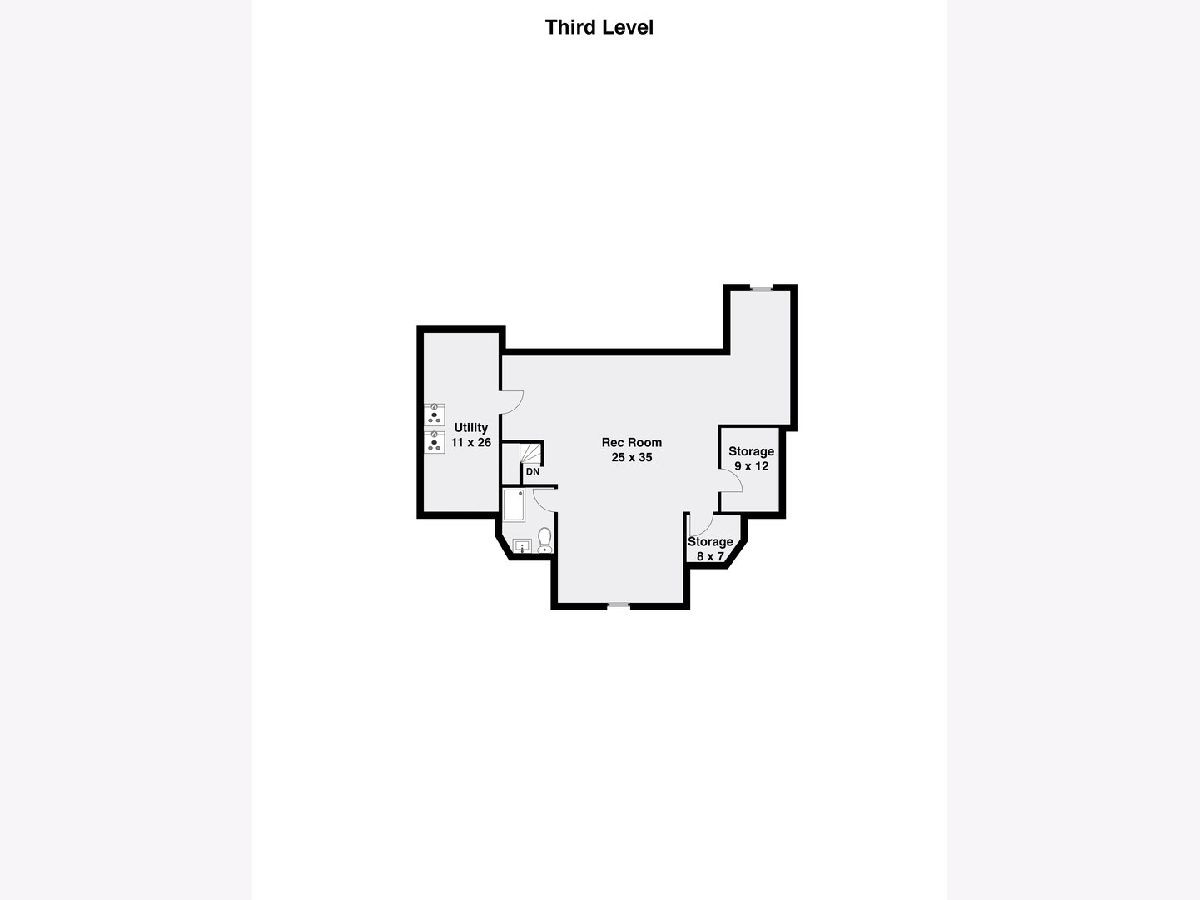
Room Specifics
Total Bedrooms: 5
Bedrooms Above Ground: 5
Bedrooms Below Ground: 0
Dimensions: —
Floor Type: —
Dimensions: —
Floor Type: —
Dimensions: —
Floor Type: —
Dimensions: —
Floor Type: —
Full Bathrooms: 7
Bathroom Amenities: Separate Shower,Double Sink,Double Shower,Soaking Tub
Bathroom in Basement: 0
Rooms: —
Basement Description: None
Other Specifics
| 2 | |
| — | |
| Side Drive | |
| — | |
| — | |
| 75 X 183 | |
| — | |
| — | |
| — | |
| — | |
| Not in DB | |
| — | |
| — | |
| — | |
| — |
Tax History
| Year | Property Taxes |
|---|---|
| 2019 | $33,938 |
| 2023 | $28,011 |
Contact Agent
Nearby Similar Homes
Nearby Sold Comparables
Contact Agent
Listing Provided By
Jameson Sotheby's Intl Realty




