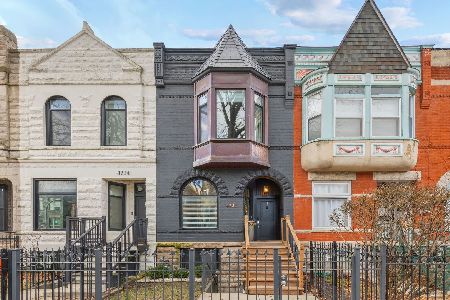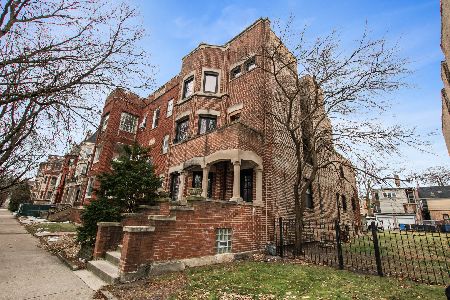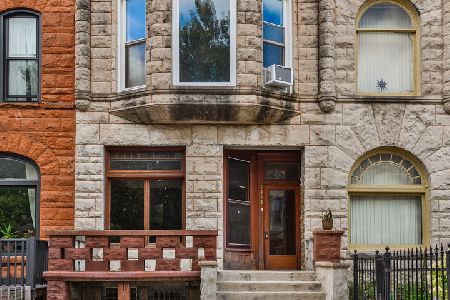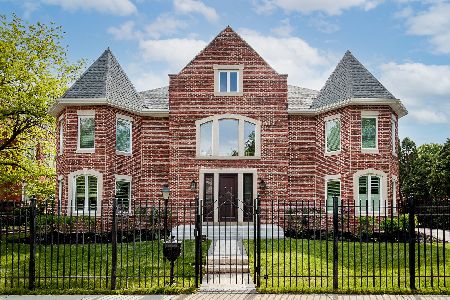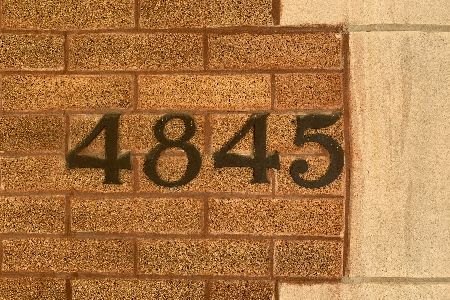4837 Ellis Avenue, Kenwood, Chicago, Illinois 60615
$1,175,000
|
Sold
|
|
| Status: | Closed |
| Sqft: | 6,500 |
| Cost/Sqft: | $208 |
| Beds: | 4 |
| Baths: | 5 |
| Year Built: | 1999 |
| Property Taxes: | $33,938 |
| Days On Market: | 2686 |
| Lot Size: | 0,48 |
Description
Unique opportunity to own this remarkable home in one of Chicago's most premier neighborhoods! Add your updates to make this blank canvas a stunning art piece. Expansive brick home on oversized lot in a thriving community! Located in beautiful, historic Kenwood near the University of Chicago, shopping on 53rd st, & Lake Shore Dr. This sun-filled 6,000+ sqft SFH offers living space on 3 levels. Huge 75 x 183 lot with private, fenced yard, mature landscaping, gated drive to attached 2-car garage and slate patio. Dramatic open 2 story foyer w/2nd floor gallery/mezzanine. Formal dining rm & private office at front of home. Large kitchen w/adjoining breakfast rm & bright/spacious living + great rm w/fireplace & french doors at rear of home. Master suite w/fireplace, balcony, WIC & bath w/dual vanity, jetted tub & frameless glass shower. 3 additional ensuite bedrooms with great storage. Spacious 3rd floor bonus/recreation room with vaulted ceilings! Tons of potential to make this your own!
Property Specifics
| Single Family | |
| — | |
| — | |
| 1999 | |
| None | |
| — | |
| No | |
| 0.48 |
| Cook | |
| — | |
| 0 / Not Applicable | |
| None | |
| Public | |
| Public Sewer | |
| 10071565 | |
| 20111070510000 |
Nearby Schools
| NAME: | DISTRICT: | DISTANCE: | |
|---|---|---|---|
|
Grade School
Reavis Elementary School Math & |
299 | — | |
|
High School
Kenwood Academy High School |
299 | Not in DB | |
Property History
| DATE: | EVENT: | PRICE: | SOURCE: |
|---|---|---|---|
| 25 Mar, 2019 | Sold | $1,175,000 | MRED MLS |
| 19 Feb, 2019 | Under contract | $1,349,000 | MRED MLS |
| — | Last price change | $1,399,000 | MRED MLS |
| 4 Sep, 2018 | Listed for sale | $1,399,000 | MRED MLS |
| 26 Jul, 2023 | Sold | $2,360,000 | MRED MLS |
| 28 May, 2023 | Under contract | $2,350,000 | MRED MLS |
| 23 May, 2023 | Listed for sale | $2,350,000 | MRED MLS |
Room Specifics
Total Bedrooms: 4
Bedrooms Above Ground: 4
Bedrooms Below Ground: 0
Dimensions: —
Floor Type: Hardwood
Dimensions: —
Floor Type: Hardwood
Dimensions: —
Floor Type: Hardwood
Full Bathrooms: 5
Bathroom Amenities: Whirlpool,Separate Shower,Double Sink
Bathroom in Basement: 0
Rooms: Breakfast Room,Recreation Room,Foyer,Office,Great Room,Storage
Basement Description: None
Other Specifics
| 2 | |
| — | |
| Side Drive | |
| Balcony, Patio | |
| Fenced Yard | |
| 75 X 183 | |
| — | |
| Full | |
| Vaulted/Cathedral Ceilings, Hardwood Floors, First Floor Laundry | |
| Dishwasher, Refrigerator, Disposal | |
| Not in DB | |
| Sidewalks, Street Lights, Street Paved | |
| — | |
| — | |
| Wood Burning, Gas Starter |
Tax History
| Year | Property Taxes |
|---|---|
| 2019 | $33,938 |
| 2023 | $28,011 |
Contact Agent
Nearby Similar Homes
Nearby Sold Comparables
Contact Agent
Listing Provided By
Jameson Sotheby's Intl Realty




