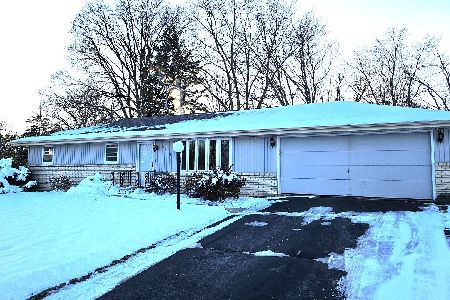4837 Radnor Drive, Rockford, Illinois 61109
$70,000
|
Sold
|
|
| Status: | Closed |
| Sqft: | 1,430 |
| Cost/Sqft: | $49 |
| Beds: | 3 |
| Baths: | 2 |
| Year Built: | 1969 |
| Property Taxes: | $1,689 |
| Days On Market: | 4484 |
| Lot Size: | 0,00 |
Description
Easy access to I90/I39.Eat in kitchen with all appliances including new dishwasher plus formal dinning room.Lots of closets and windows.Family room with slider to 20x15 patio.Master bedroom has own bath.Lower level offers a large rec room with bar and wood burning stove and still has lots of storage space and bonus room with workbench.New high efficiency furnace and A/C.County setting/city conveniences. "Sold as is"
Property Specifics
| Single Family | |
| — | |
| Ranch | |
| 1969 | |
| Full | |
| — | |
| No | |
| — |
| Winnebago | |
| — | |
| 0 / Not Applicable | |
| None | |
| Private Well | |
| Septic-Private | |
| 08465065 | |
| 1512477002 |
Property History
| DATE: | EVENT: | PRICE: | SOURCE: |
|---|---|---|---|
| 24 Mar, 2014 | Sold | $70,000 | MRED MLS |
| 24 Feb, 2014 | Under contract | $69,900 | MRED MLS |
| — | Last price change | $74,900 | MRED MLS |
| 11 Oct, 2013 | Listed for sale | $94,000 | MRED MLS |
Room Specifics
Total Bedrooms: 3
Bedrooms Above Ground: 3
Bedrooms Below Ground: 0
Dimensions: —
Floor Type: Carpet
Dimensions: —
Floor Type: Carpet
Full Bathrooms: 2
Bathroom Amenities: —
Bathroom in Basement: 0
Rooms: Workshop
Basement Description: Partially Finished
Other Specifics
| 2 | |
| Concrete Perimeter | |
| Asphalt,Concrete | |
| Patio | |
| Corner Lot | |
| 122X156X191X100 | |
| — | |
| Full | |
| Bar-Dry | |
| Range, Microwave, Dishwasher, Refrigerator | |
| Not in DB | |
| — | |
| — | |
| — | |
| Wood Burning Stove |
Tax History
| Year | Property Taxes |
|---|---|
| 2014 | $1,689 |
Contact Agent
Nearby Sold Comparables
Contact Agent
Listing Provided By
Key Realty Inc




