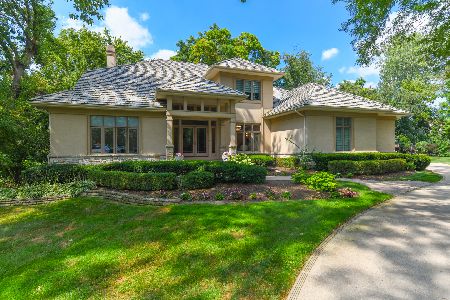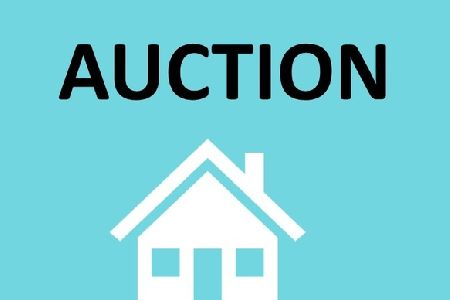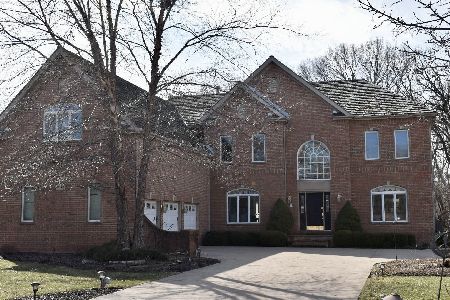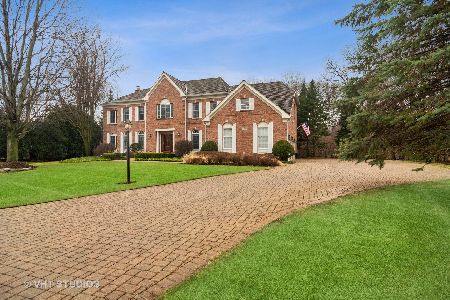4837 Wilderness Court, Long Grove, Illinois 60047
$707,000
|
Sold
|
|
| Status: | Closed |
| Sqft: | 4,667 |
| Cost/Sqft: | $156 |
| Beds: | 4 |
| Baths: | 6 |
| Year Built: | 2000 |
| Property Taxes: | $22,256 |
| Days On Market: | 2259 |
| Lot Size: | 0,74 |
Description
Pristine home and freshly updated with new paint and more. Best location in The Preserve at Long Grove! Chateau inspired "real stucco" home nestled at the end of a quiet cul-de-sac. The 3/4 acre property is enhanced by prof. landscaping, mature trees, lovely gardens & brick driveway. Terrific features include high ceilings, hardwood floors, open floorplan, dual staircase & grand fireplace. Stunning newer $120K kitchen features Sub-Zero & Wolf appliances, quartzite, handsome custom cabinetry, large center island, breakfast room and open to family room. Private study with built-ins for working at home. Spacious master suite with sitting room, huge walk-in closet, bathroom with dual vanities, steam shower & tub. Three add'l bedrooms & 2 bathrooms on 2nd level. Your own backyard oasis has in-ground pool with waterfall & hot tub. Fin basement with rec area, bathroom, & storage. Enjoy neighborhood activities with parks & tennis courts. Convenient location close to Stevenson High School & shopping. Buyer financing fell through.
Property Specifics
| Single Family | |
| — | |
| — | |
| 2000 | |
| Full | |
| — | |
| No | |
| 0.74 |
| Lake | |
| Preserves At Long Grove | |
| 3218 / Annual | |
| Water,Insurance,Snow Removal | |
| Community Well | |
| Public Sewer | |
| 10546209 | |
| 15181030200000 |
Nearby Schools
| NAME: | DISTRICT: | DISTANCE: | |
|---|---|---|---|
|
Grade School
Country Meadows Elementary Schoo |
96 | — | |
|
Middle School
Woodlawn Middle School |
96 | Not in DB | |
|
High School
Adlai E Stevenson High School |
125 | Not in DB | |
Property History
| DATE: | EVENT: | PRICE: | SOURCE: |
|---|---|---|---|
| 20 Dec, 2019 | Sold | $707,000 | MRED MLS |
| 19 Nov, 2019 | Under contract | $729,000 | MRED MLS |
| 12 Oct, 2019 | Listed for sale | $729,000 | MRED MLS |
Room Specifics
Total Bedrooms: 4
Bedrooms Above Ground: 4
Bedrooms Below Ground: 0
Dimensions: —
Floor Type: Carpet
Dimensions: —
Floor Type: Carpet
Dimensions: —
Floor Type: Carpet
Full Bathrooms: 6
Bathroom Amenities: Whirlpool,Separate Shower,Steam Shower,Double Sink
Bathroom in Basement: 1
Rooms: Study,Recreation Room,Foyer,Walk In Closet,Sitting Room,Play Room
Basement Description: Finished
Other Specifics
| 3 | |
| Concrete Perimeter | |
| Brick | |
| Patio, Hot Tub, In Ground Pool | |
| Cul-De-Sac,Fenced Yard,Landscaped | |
| 49 X 278 X 210 X 241 | |
| — | |
| Full | |
| Vaulted/Cathedral Ceilings, Hardwood Floors, First Floor Laundry, Built-in Features, Walk-In Closet(s) | |
| Double Oven, Range, Microwave, Dishwasher, High End Refrigerator, Washer, Dryer, Disposal | |
| Not in DB | |
| Tennis Courts, Street Lights, Street Paved | |
| — | |
| — | |
| Gas Log, Gas Starter |
Tax History
| Year | Property Taxes |
|---|---|
| 2019 | $22,256 |
Contact Agent
Nearby Similar Homes
Nearby Sold Comparables
Contact Agent
Listing Provided By
Berkshire Hathaway HomeServices Chicago









