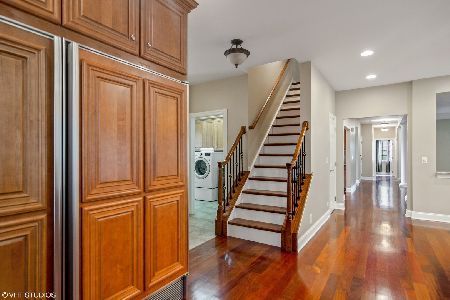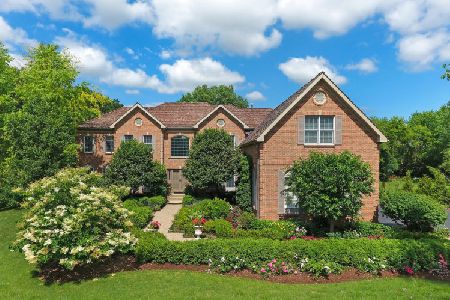4841 Wilderness Court, Long Grove, Illinois 60047
$890,000
|
Sold
|
|
| Status: | Closed |
| Sqft: | 4,502 |
| Cost/Sqft: | $204 |
| Beds: | 4 |
| Baths: | 5 |
| Year Built: | 2000 |
| Property Taxes: | $22,810 |
| Days On Market: | 1047 |
| Lot Size: | 0,63 |
Description
One of the best lots in the Preserves. End of cul-du-sac in award-winning District 96 and Stevenson High School District 125. Desirable community with common area park and tennis/ pickle ball/ basketball courts for residents only. Courtyard entry with stamped concrete driveway. 3 fireplaces for a cozy home on all 3 levels. Neutral and clean kitchen with large island, loads of cabinets, open to eating area with the best views of the pool and privacy. Walk in kitchen pantry. Front and back staircase. Two offices for work-from-home efficiency. Your private backyard with a freeform gunite pool, spa and waterfall. Stamped concrete patio makes it maintenance free. Large Primary suite with fireplace, dressing area, and four walk-in closets, private office. Finished basement, with 9' ceilings provides entertainment area, built in serving bar, gas fireplace, full bathroom. Some features include (see Special Features list) Generator, Central Vacuum, Dual Zone HVAC, 3.5 Car Garage. Updated mechanicals in this well built Toll Brothers Home. Move in ready and make it your own! Enjoy all that Long Grove living has to offer.
Property Specifics
| Single Family | |
| — | |
| — | |
| 2000 | |
| — | |
| — | |
| No | |
| 0.63 |
| Lake | |
| Preserves At Long Grove | |
| 4000 / Annual | |
| — | |
| — | |
| — | |
| 11736110 | |
| 15181030180000 |
Nearby Schools
| NAME: | DISTRICT: | DISTANCE: | |
|---|---|---|---|
|
Grade School
Country Meadows Elementary Schoo |
96 | — | |
|
Middle School
Woodlawn Middle School |
96 | Not in DB | |
|
High School
Adlai E Stevenson High School |
125 | Not in DB | |
Property History
| DATE: | EVENT: | PRICE: | SOURCE: |
|---|---|---|---|
| 15 Jun, 2023 | Sold | $890,000 | MRED MLS |
| 3 Apr, 2023 | Under contract | $919,000 | MRED MLS |
| — | Last price change | $944,000 | MRED MLS |
| 13 Mar, 2023 | Listed for sale | $959,000 | MRED MLS |
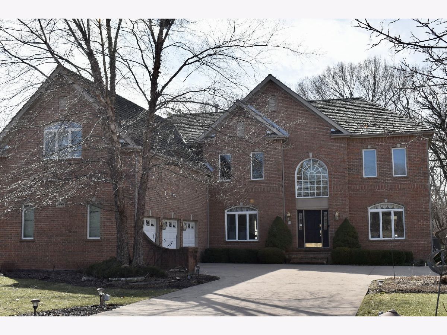
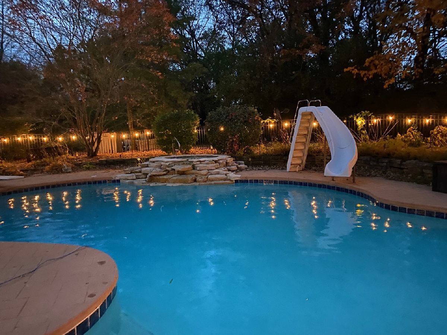
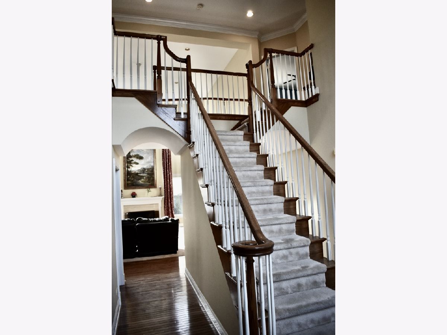
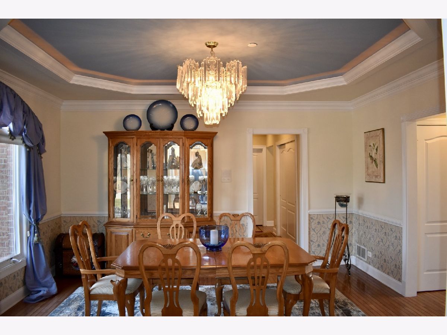
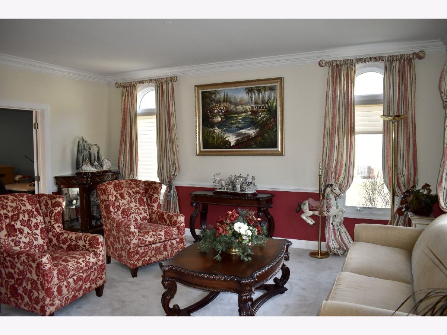
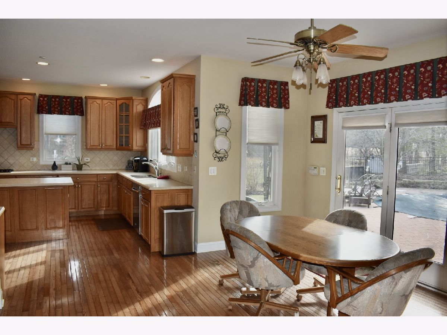
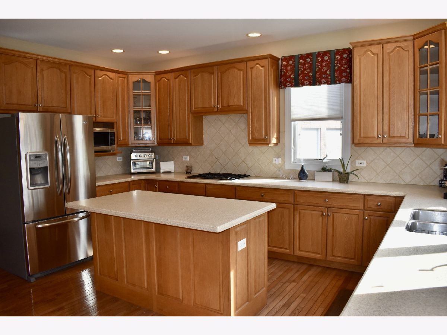
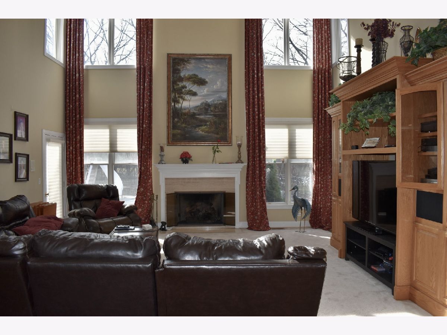
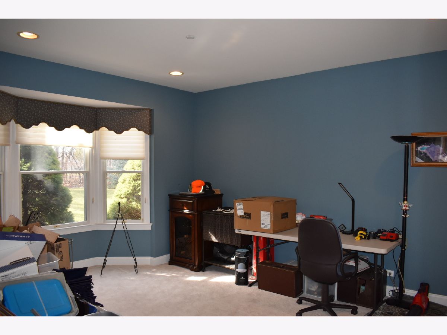
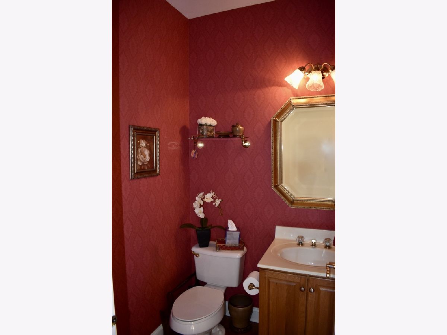
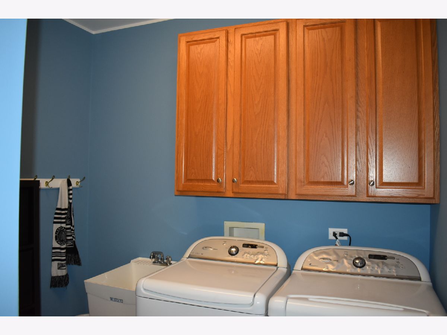
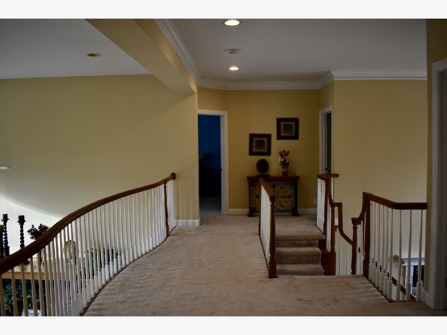
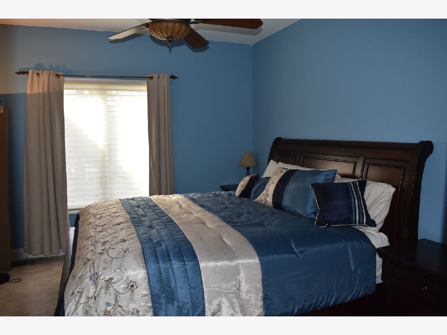
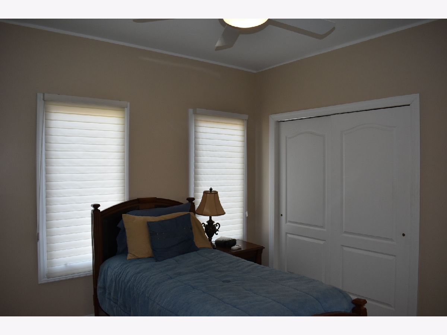
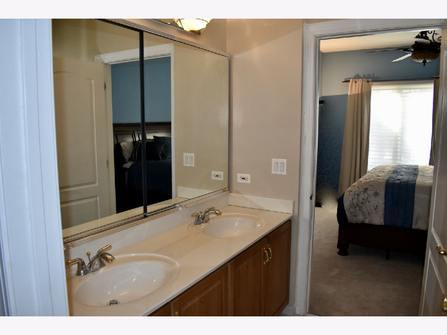
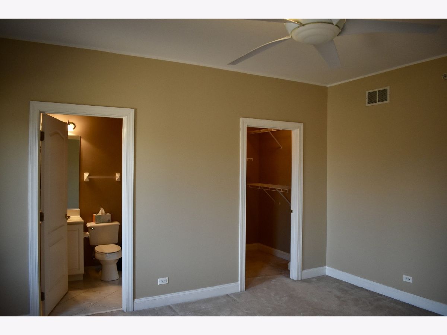
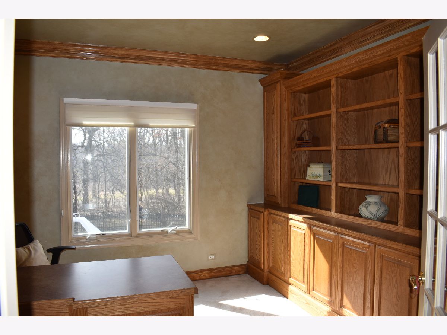
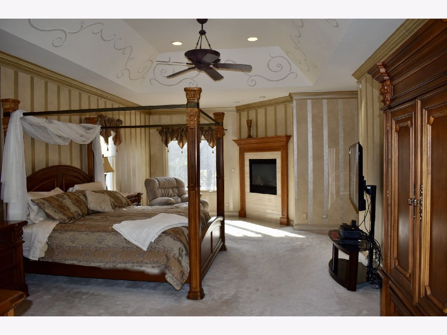
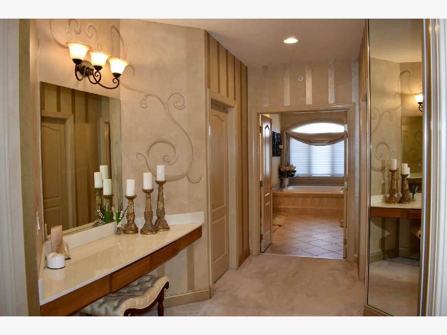
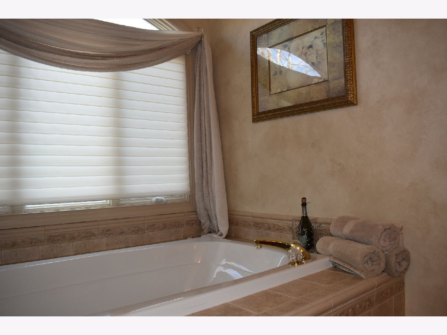
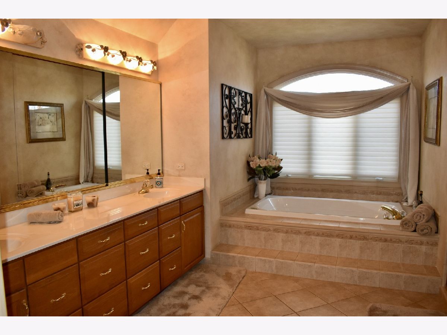
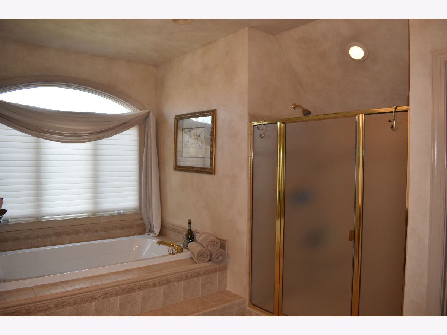
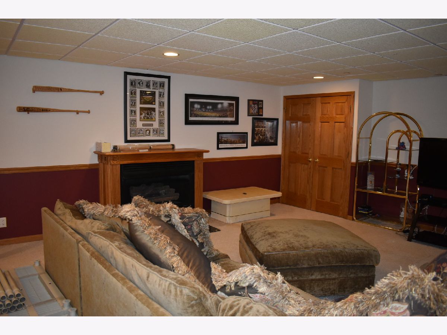
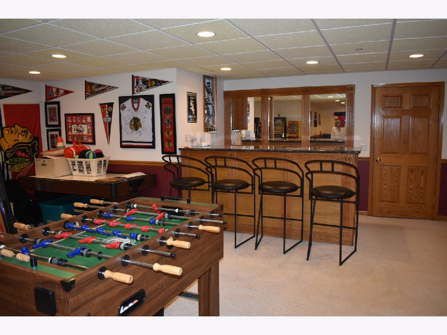
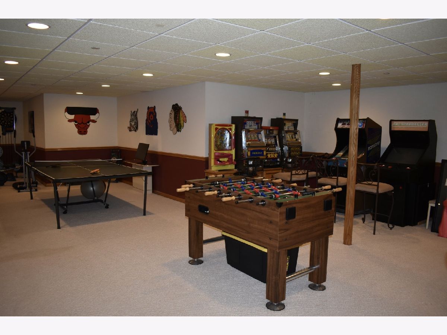
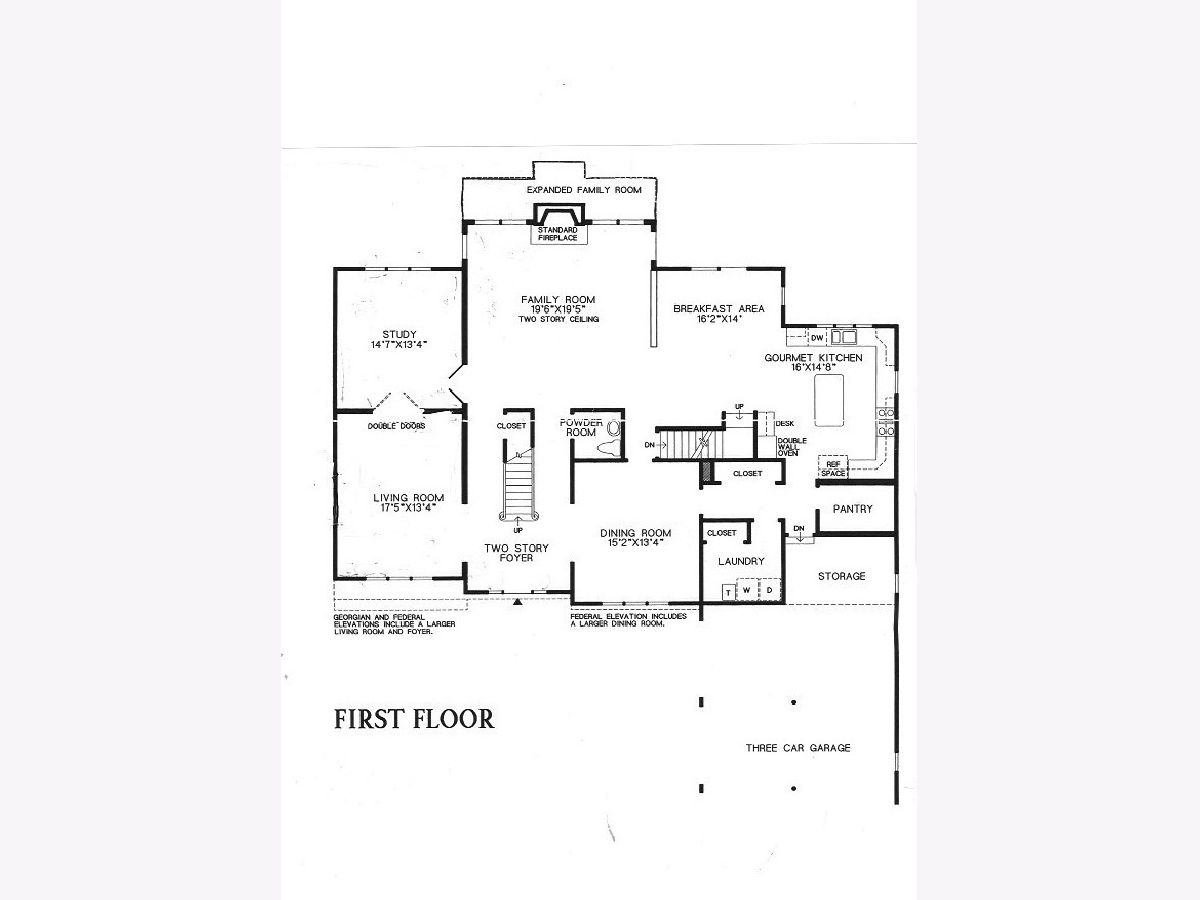
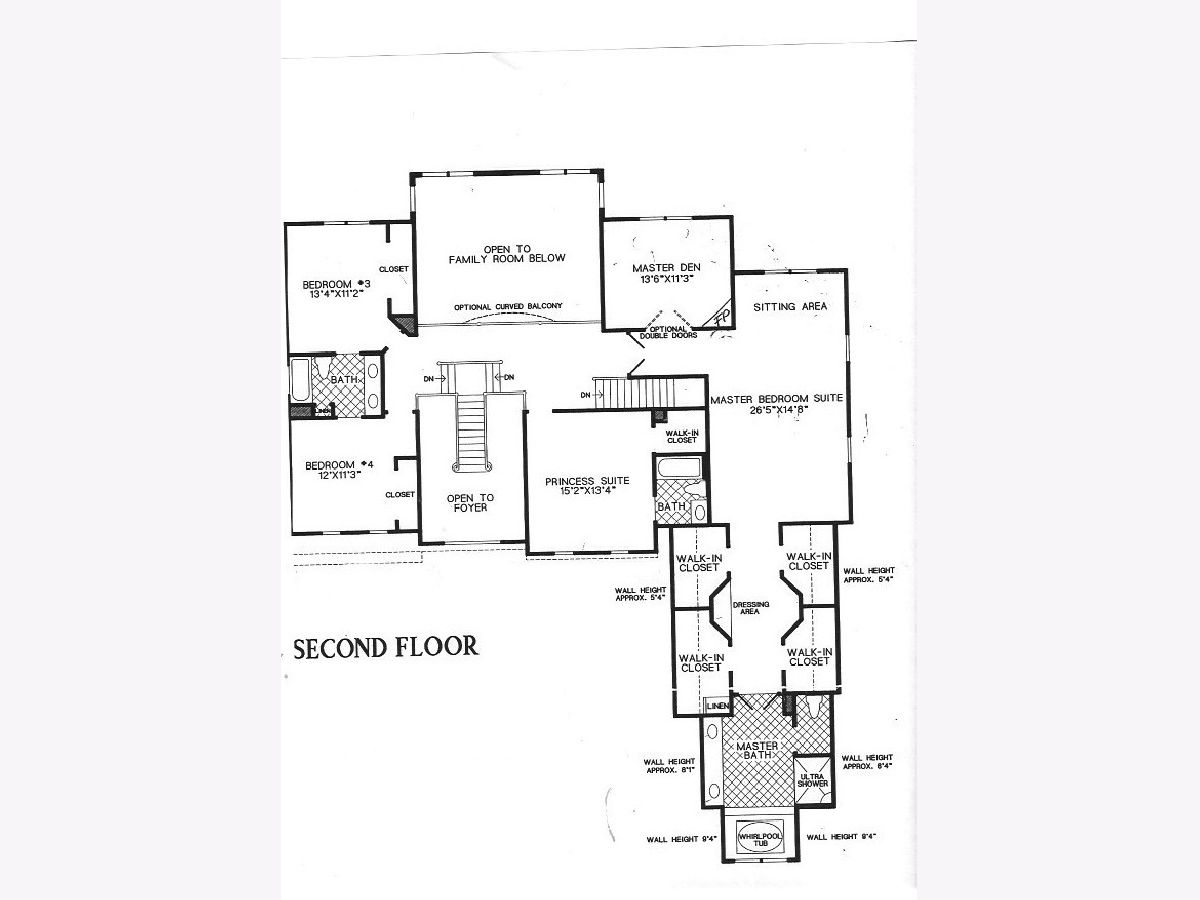
Room Specifics
Total Bedrooms: 4
Bedrooms Above Ground: 4
Bedrooms Below Ground: 0
Dimensions: —
Floor Type: —
Dimensions: —
Floor Type: —
Dimensions: —
Floor Type: —
Full Bathrooms: 5
Bathroom Amenities: Separate Shower,Double Sink
Bathroom in Basement: 1
Rooms: —
Basement Description: Finished,Rec/Family Area,Storage Space
Other Specifics
| 3 | |
| — | |
| Concrete | |
| — | |
| — | |
| 217 X 174 X 241 X58 | |
| — | |
| — | |
| — | |
| — | |
| Not in DB | |
| — | |
| — | |
| — | |
| — |
Tax History
| Year | Property Taxes |
|---|---|
| 2023 | $22,810 |
Contact Agent
Nearby Similar Homes
Nearby Sold Comparables
Contact Agent
Listing Provided By
Landstar Realty Group, Inc.




