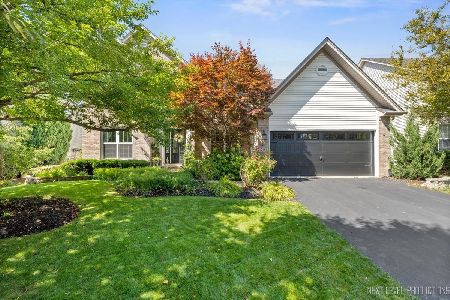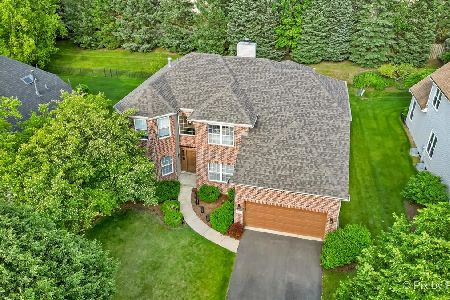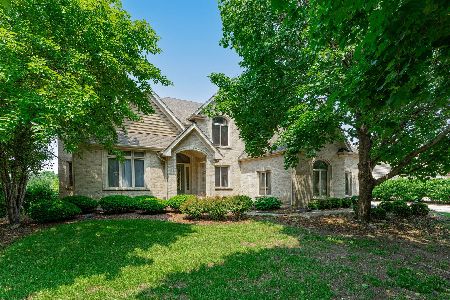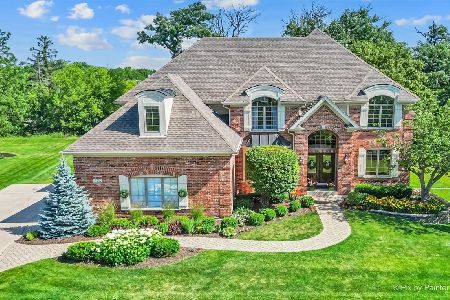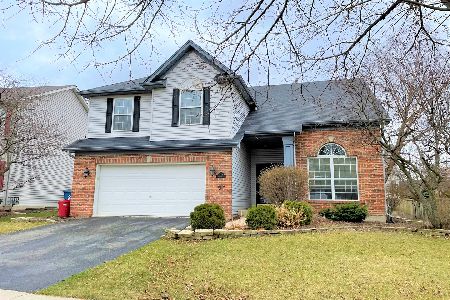484 Carriage Way, South Elgin, Illinois 60177
$425,000
|
Sold
|
|
| Status: | Closed |
| Sqft: | 2,600 |
| Cost/Sqft: | $169 |
| Beds: | 4 |
| Baths: | 4 |
| Year Built: | 2000 |
| Property Taxes: | $10,356 |
| Days On Market: | 1760 |
| Lot Size: | 0,25 |
Description
Original owners meticulously cared for Executive style home! Approx 4000 sq ft of living space in this well kept beauty! Enter the brick front home and newly poured and resurfaced asphalt driveway via 2-story foyer with custom wrought iron spindled staircase, decorative niches and extensive 5" trim/crown molding throughout. Enjoy the vaulted ceiling, freshly painted living room and formal dining room all complete with gorgeous Brazilian Cherry hardwood flooring! Remodeled and updated eat-in kitchen with island, granite, SS appliances and custom butter rum glazed maple 42" cabinets that opens to a HUGE vaulted family room with fireplace, custom curtains and newer carpeting. More living space outside in oversized yard with a 30x20 deck, patio and hot tub(negotiable)! Perfect for entertaining, bonfire, bags, volleyball, etc. Head on upstairs to 4 freshly painted bedrooms and 2 updated bathrooms! Master suite has tray ceiling and a large walk in closet too! The fun doesnt end here...head down to a full finished basement with bath (drain ready for full shower if desired) and a very inviting granite top bar that seats 8! Surround sound, NEWer mechanicals: 2019 Water Heaters, 2016 AC, 2014 Furnace! Walk to pool, school, target, Starbucks, clubhouse and tennis courts! Great location and wide deep treelined lot! Your new home await you!
Property Specifics
| Single Family | |
| — | |
| Traditional | |
| 2000 | |
| Full | |
| ASPEN | |
| No | |
| 0.25 |
| Kane | |
| Thornwood | |
| 130 / Quarterly | |
| Clubhouse,Pool,Other | |
| Public | |
| Public Sewer, Sewer-Storm | |
| 10945106 | |
| 0905252024 |
Nearby Schools
| NAME: | DISTRICT: | DISTANCE: | |
|---|---|---|---|
|
Grade School
Corron Elementary School |
303 | — | |
|
High School
St Charles North High School |
303 | Not in DB | |
Property History
| DATE: | EVENT: | PRICE: | SOURCE: |
|---|---|---|---|
| 29 Jan, 2021 | Sold | $425,000 | MRED MLS |
| 5 Jan, 2021 | Under contract | $439,900 | MRED MLS |
| 2 Dec, 2020 | Listed for sale | $439,900 | MRED MLS |
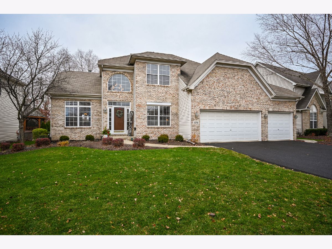
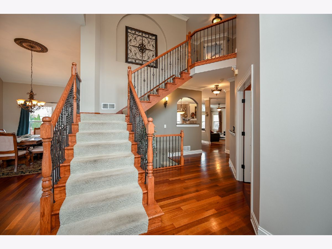
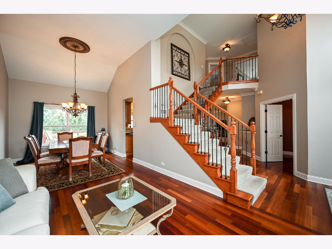
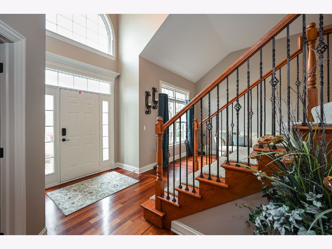
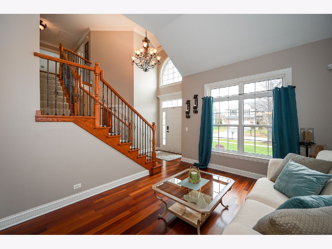
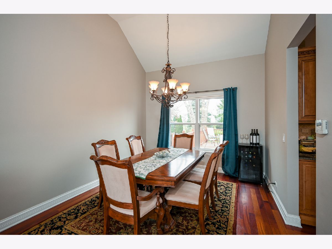
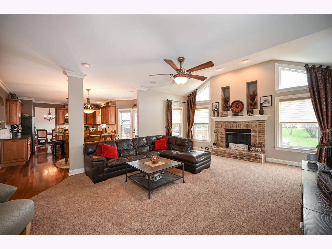
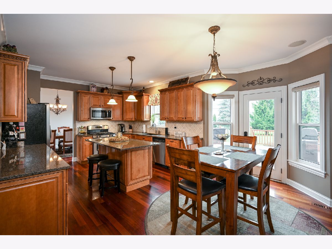
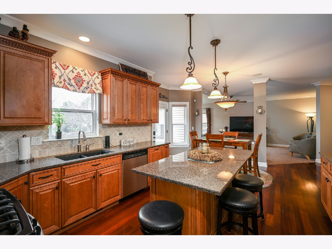
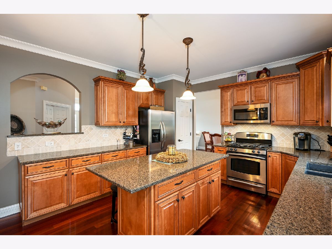
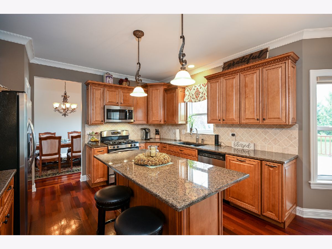
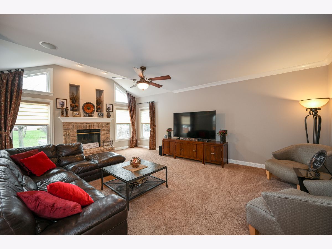
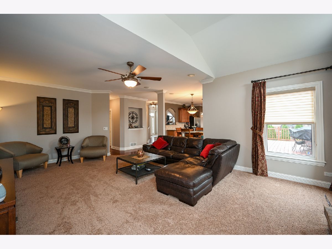
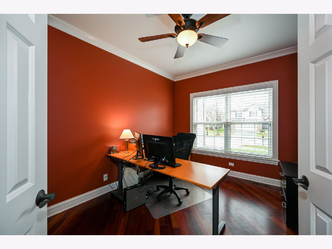
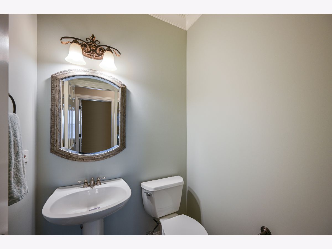
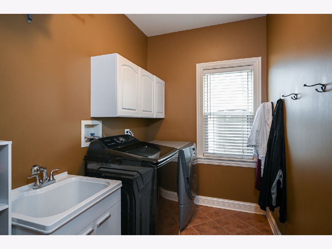
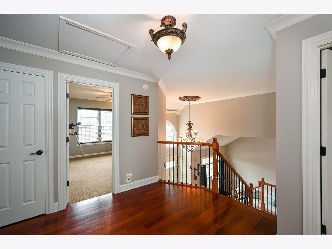
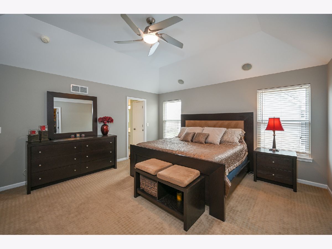
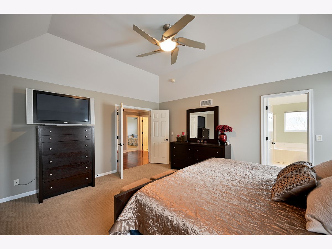
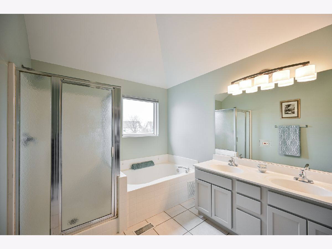
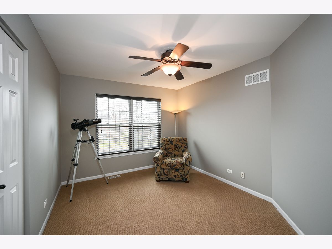
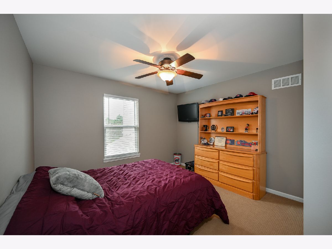
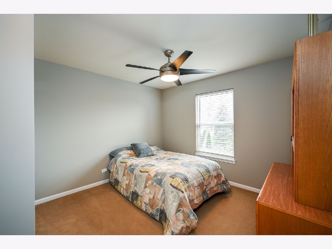
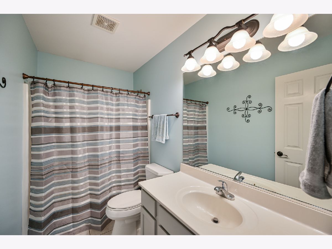
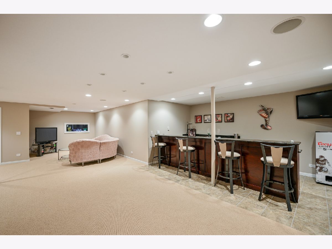
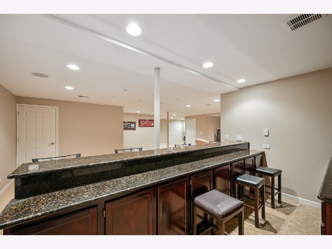
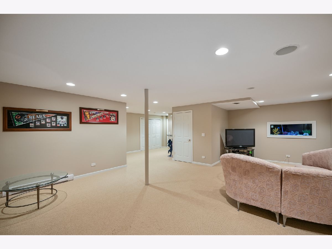
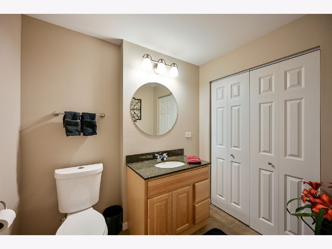
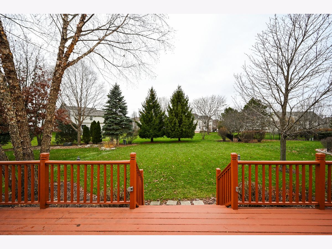
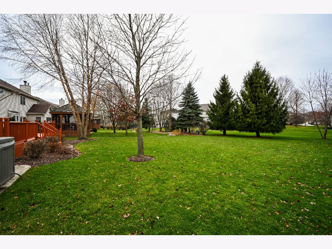
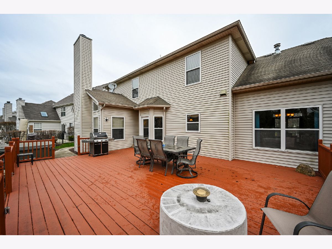
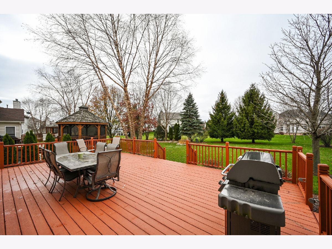
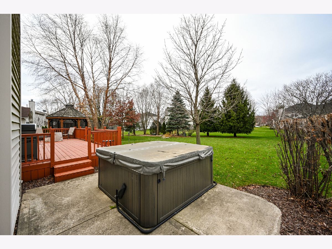
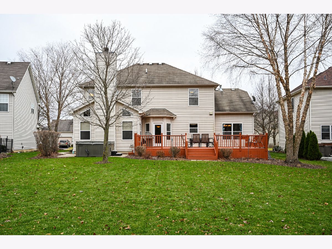
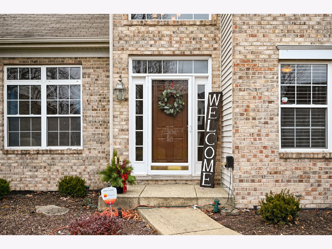
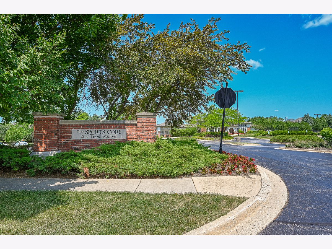
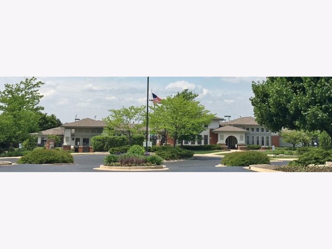
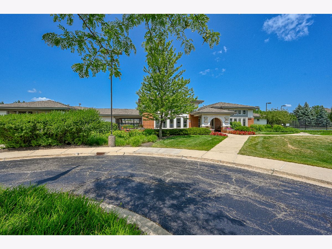
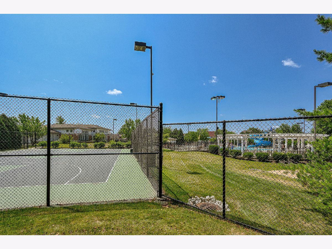
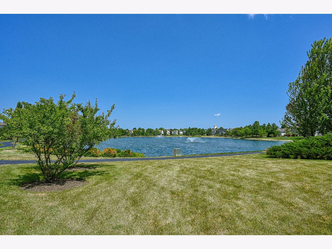
Room Specifics
Total Bedrooms: 4
Bedrooms Above Ground: 4
Bedrooms Below Ground: 0
Dimensions: —
Floor Type: Carpet
Dimensions: —
Floor Type: Carpet
Dimensions: —
Floor Type: Carpet
Full Bathrooms: 4
Bathroom Amenities: Separate Shower,Double Sink,Soaking Tub
Bathroom in Basement: 1
Rooms: Den,Recreation Room
Basement Description: Finished
Other Specifics
| 3 | |
| — | |
| Asphalt | |
| Deck, Patio, Hot Tub | |
| Landscaped | |
| 72X165 | |
| — | |
| Full | |
| Vaulted/Cathedral Ceilings, Hot Tub, Bar-Dry, Bar-Wet, Hardwood Floors, First Floor Laundry, Walk-In Closet(s) | |
| Range, Microwave, Dishwasher, Refrigerator, Washer, Dryer, Disposal, Stainless Steel Appliance(s) | |
| Not in DB | |
| Clubhouse, Park, Pool, Tennis Court(s), Lake, Sidewalks, Street Lights | |
| — | |
| — | |
| Wood Burning, Gas Starter |
Tax History
| Year | Property Taxes |
|---|---|
| 2021 | $10,356 |
Contact Agent
Nearby Similar Homes
Nearby Sold Comparables
Contact Agent
Listing Provided By
The HomeCourt Real Estate

