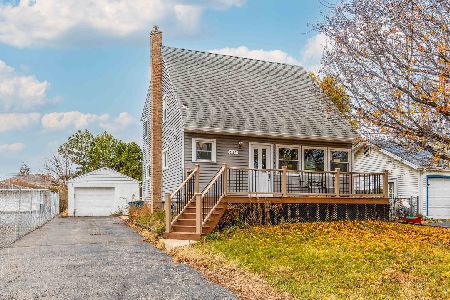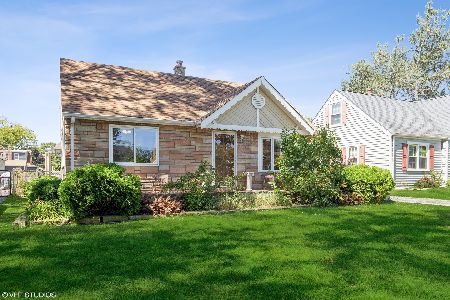484 Emroy Avenue, Elmhurst, Illinois 60126
$1,010,000
|
Sold
|
|
| Status: | Closed |
| Sqft: | 3,622 |
| Cost/Sqft: | $273 |
| Beds: | 5 |
| Baths: | 5 |
| Year Built: | 2018 |
| Property Taxes: | $15,766 |
| Days On Market: | 1347 |
| Lot Size: | 0,20 |
Description
Perfected, better than buying it new! This barely used new construction is loaded with upgrades. Lots of natural light thru-out this family home. Professionally painted. All hardwood floors on the 1st and 2nd floor. Gorgeous two story foyer. Designer lighting thru-out. Plantation shutters & custom shades. Two panel white doors, white trim detail & wall wainscoting in dining room, 1st & 2nd floor hallways. Oversized mud room with coat closet & lockers. 5 Full baths. 5 Bedrooms on the 2nd floor. Private office or bedroom with a walk-in closet and door to the full bathroom. Formal living & dining rooms open to each other & work well for entertaining. Oversized family room with fireplace. White kitchen with granite countertops, subway backsplash, windows to the yard, walk in pantry closet, stainless appliances includes double ovens, island seating & large space for your table. Master suite with oversized walk-in custom closet, spa bathroom with 2 sinks, tub and separate shower. 2nd floor laundry. 4 additional bedrooms with great closet space. Finished lower level is like new with full bath, full wet bar with lots of seating open to the rec room, finished storage closet (possible future wine closet), storage room with built-in cabinetry is great work space. Professional landscape. 50x174 oversized yard with expanded patio includes a built-in grill, hot tub & is fenced. Covered front porch. Field (new in 2023) & Sandburg schools. Close to town, school, parks & pool.
Property Specifics
| Single Family | |
| — | |
| — | |
| 2018 | |
| — | |
| — | |
| No | |
| 0.2 |
| Du Page | |
| — | |
| 0 / Not Applicable | |
| — | |
| — | |
| — | |
| 11399453 | |
| 0336306035 |
Nearby Schools
| NAME: | DISTRICT: | DISTANCE: | |
|---|---|---|---|
|
Grade School
Field Elementary School |
205 | — | |
|
Middle School
Sandburg Middle School |
205 | Not in DB | |
|
High School
York Community High School |
205 | Not in DB | |
Property History
| DATE: | EVENT: | PRICE: | SOURCE: |
|---|---|---|---|
| 19 Apr, 2019 | Sold | $768,000 | MRED MLS |
| 27 Mar, 2019 | Under contract | $768,000 | MRED MLS |
| 28 Feb, 2019 | Listed for sale | $768,000 | MRED MLS |
| 15 Jun, 2022 | Sold | $1,010,000 | MRED MLS |
| 15 May, 2022 | Under contract | $989,000 | MRED MLS |
| 10 May, 2022 | Listed for sale | $989,000 | MRED MLS |
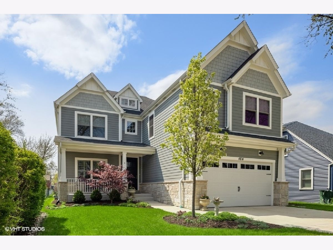
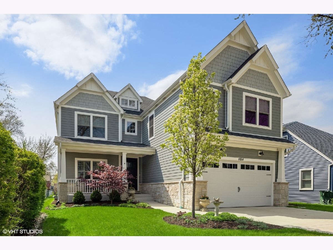
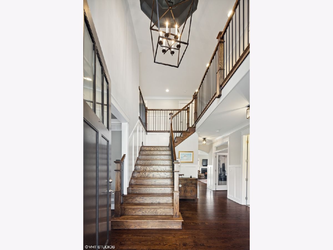
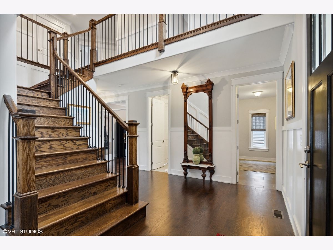
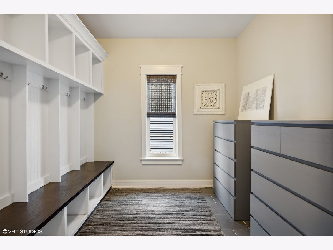
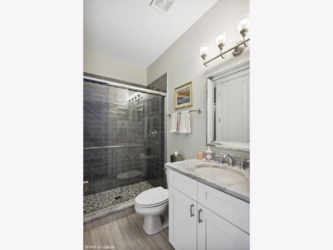
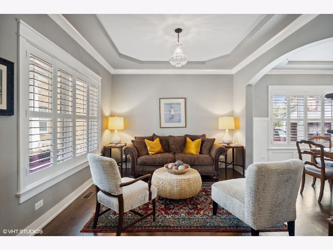
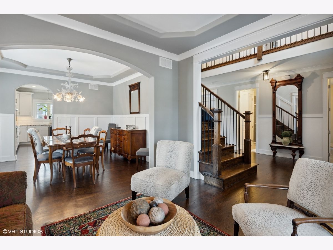
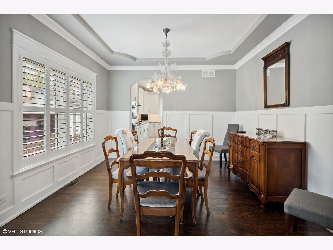
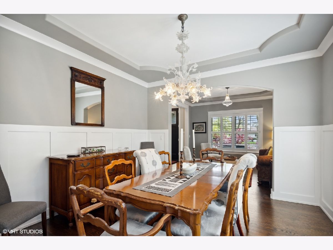
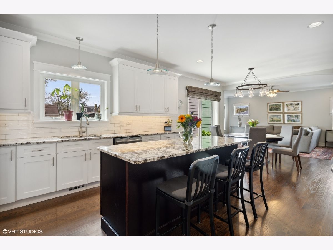
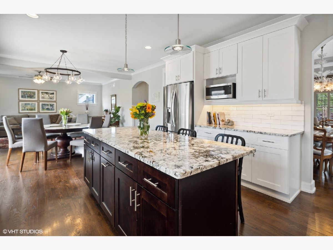
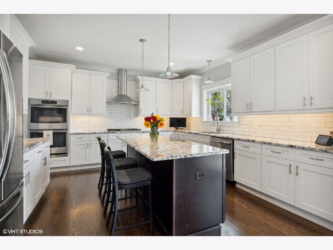
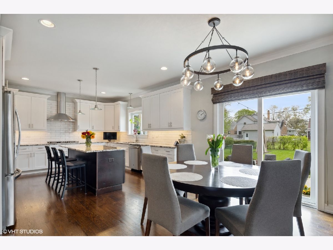
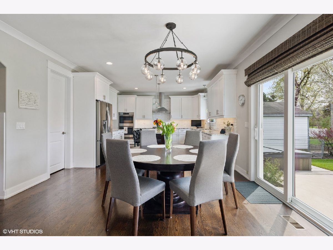
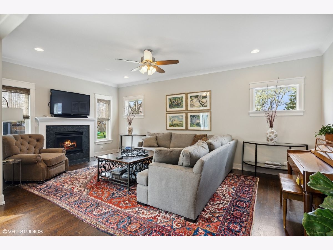
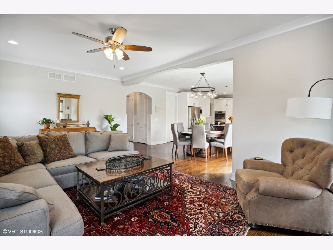
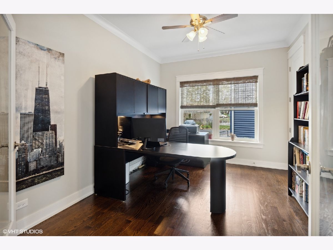
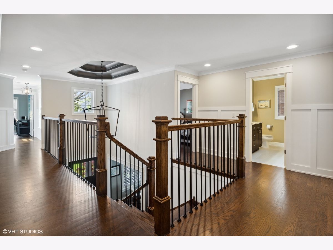
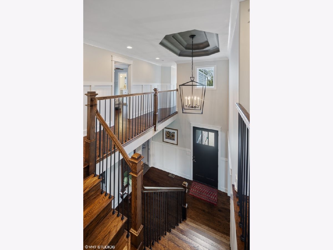
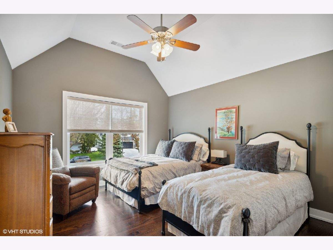
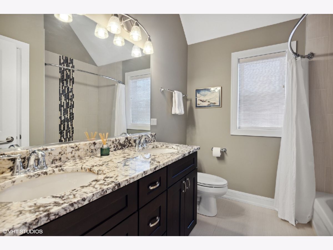
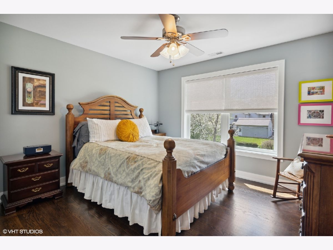
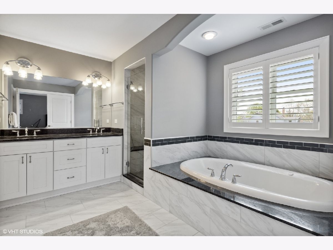
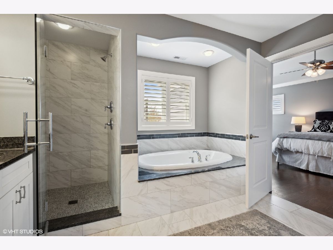
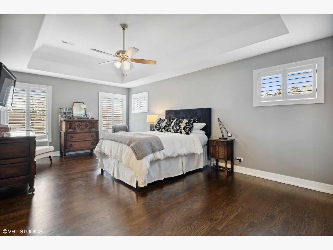
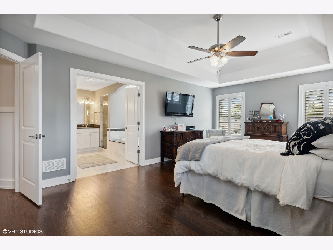
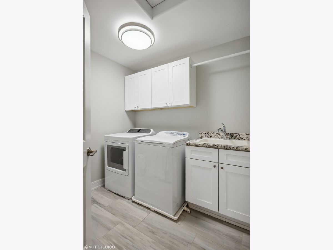
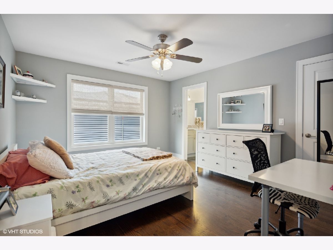
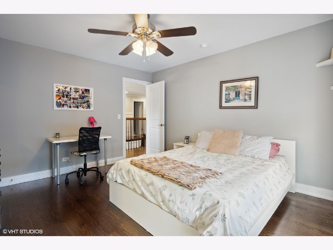
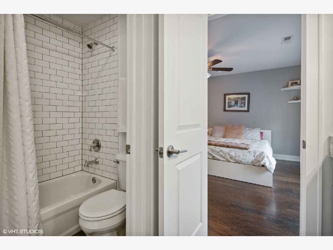
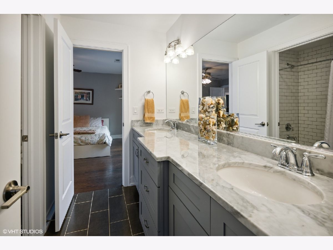
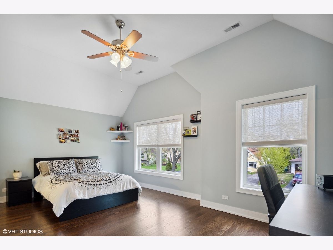
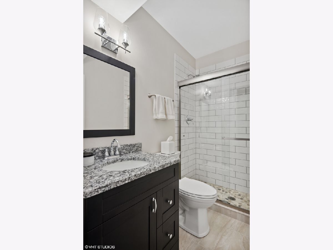
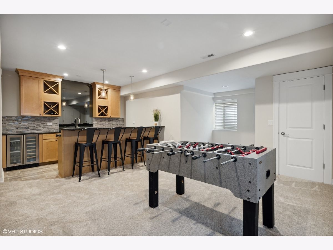
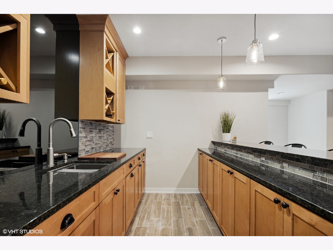
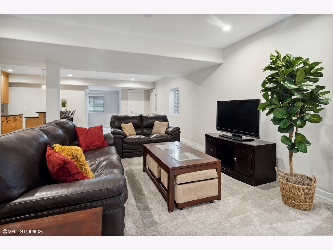
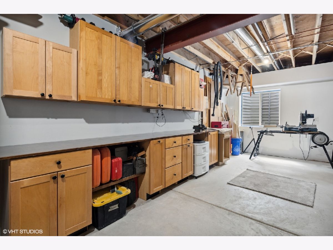
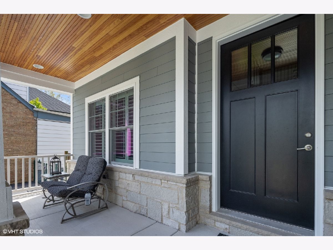
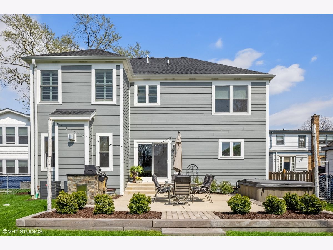
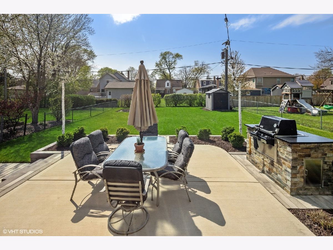
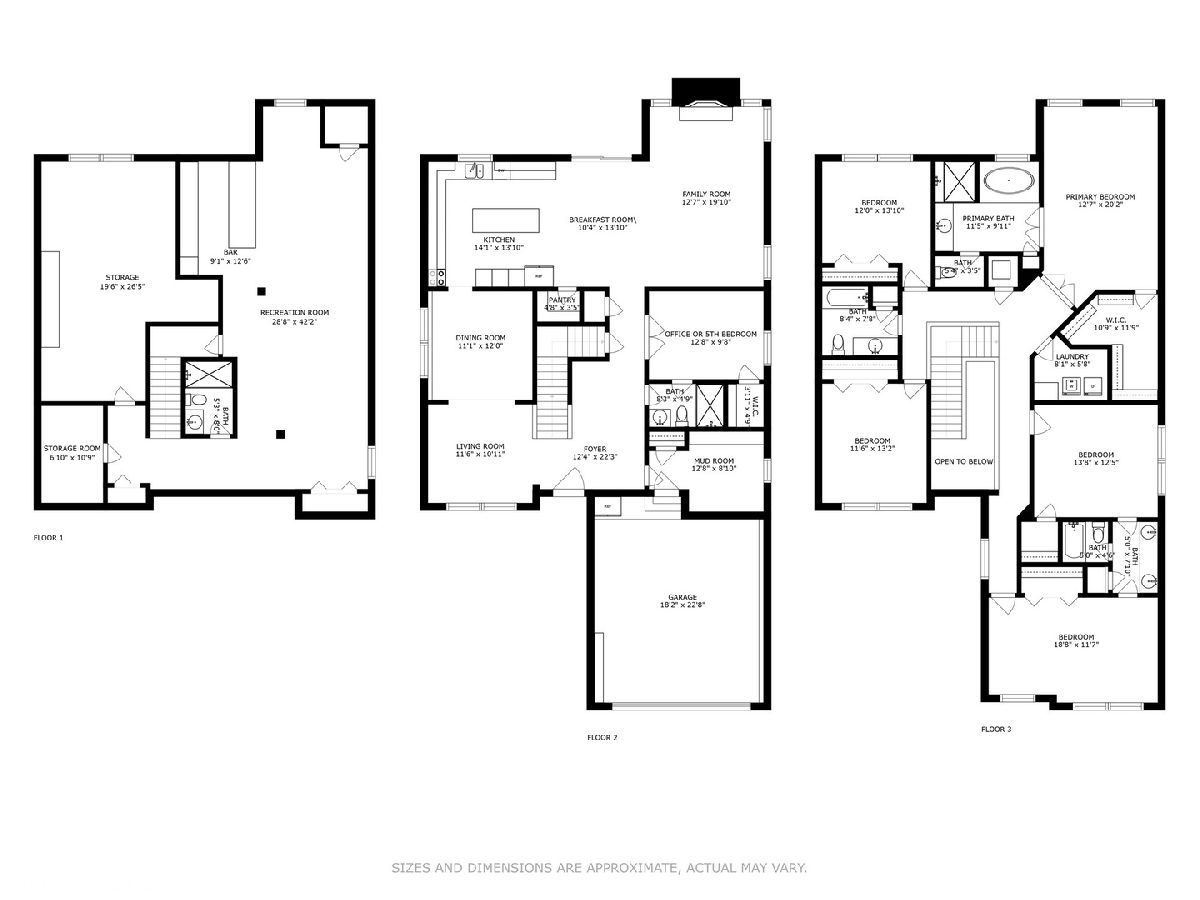
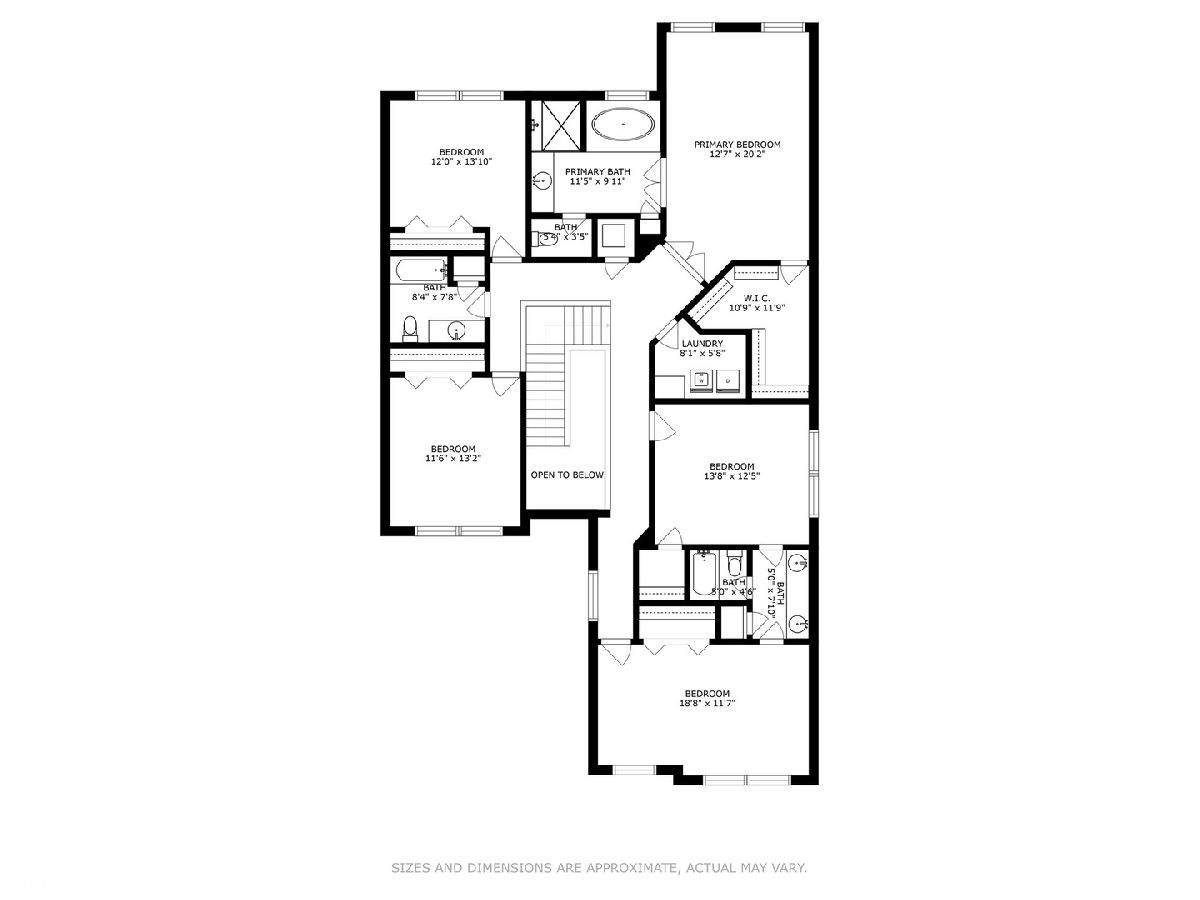
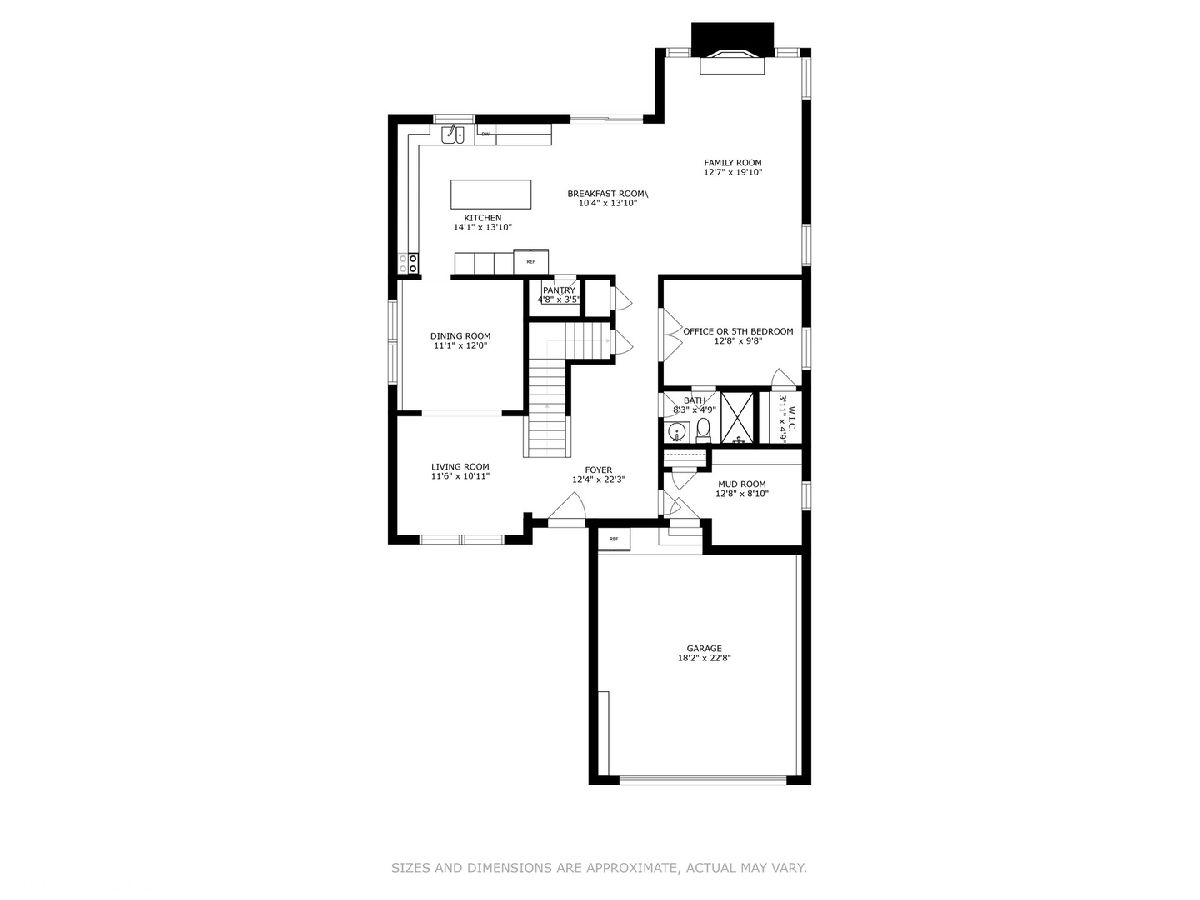
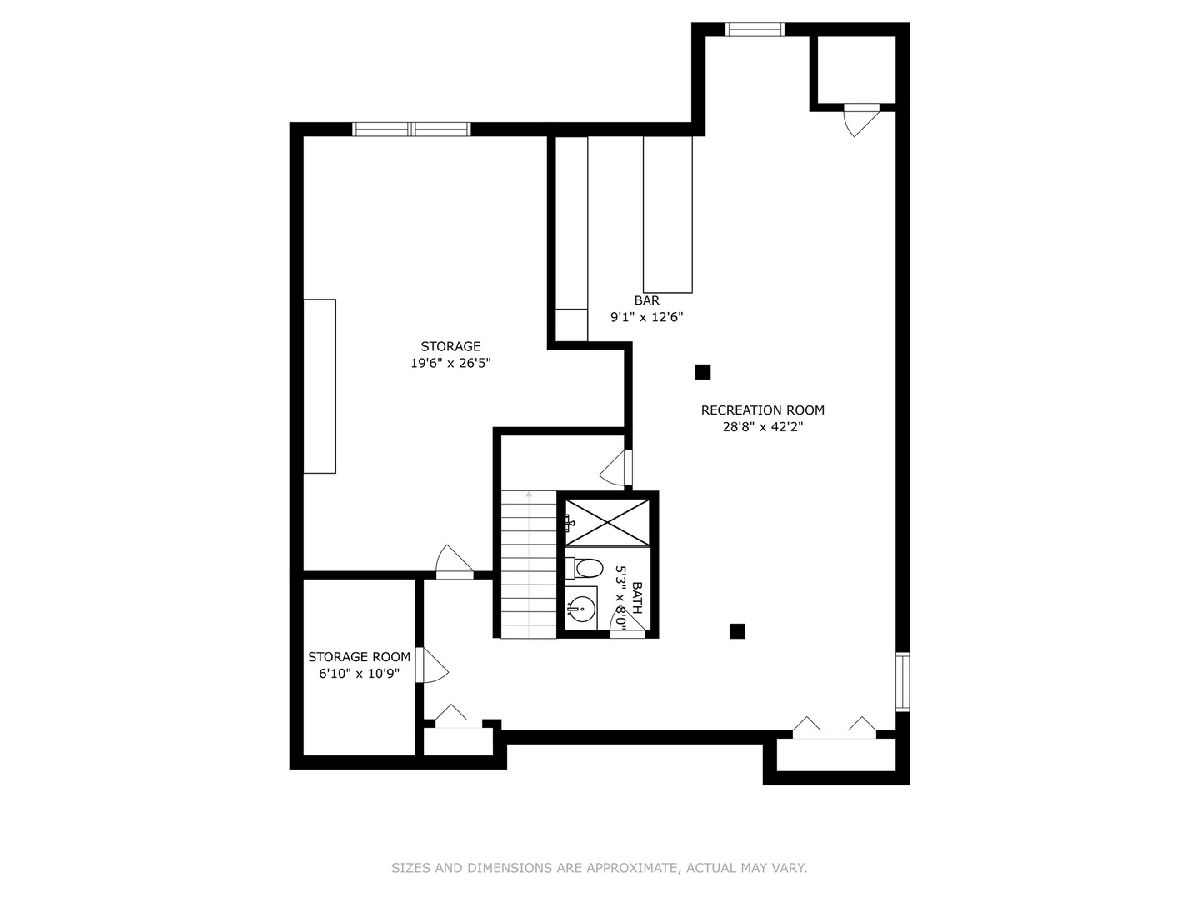
Room Specifics
Total Bedrooms: 5
Bedrooms Above Ground: 5
Bedrooms Below Ground: 0
Dimensions: —
Floor Type: —
Dimensions: —
Floor Type: —
Dimensions: —
Floor Type: —
Dimensions: —
Floor Type: —
Full Bathrooms: 5
Bathroom Amenities: Whirlpool,Separate Shower,Double Sink
Bathroom in Basement: 1
Rooms: —
Basement Description: Partially Finished,Unfinished
Other Specifics
| 2.5 | |
| — | |
| Concrete | |
| — | |
| — | |
| 50X174 | |
| — | |
| — | |
| — | |
| — | |
| Not in DB | |
| — | |
| — | |
| — | |
| — |
Tax History
| Year | Property Taxes |
|---|---|
| 2019 | $3,122 |
| 2022 | $15,766 |
Contact Agent
Nearby Similar Homes
Nearby Sold Comparables
Contact Agent
Listing Provided By
@properties Christie's International Real Estate


