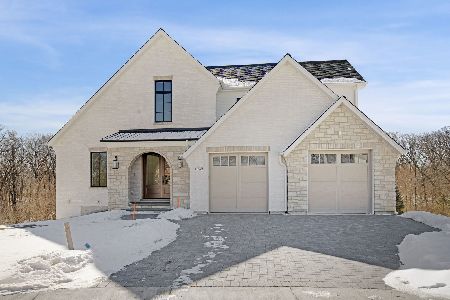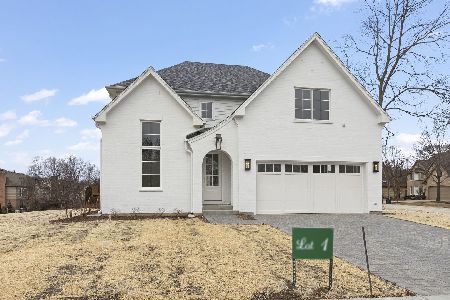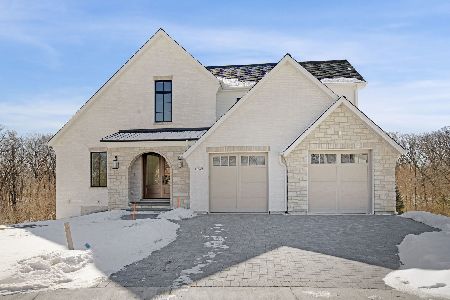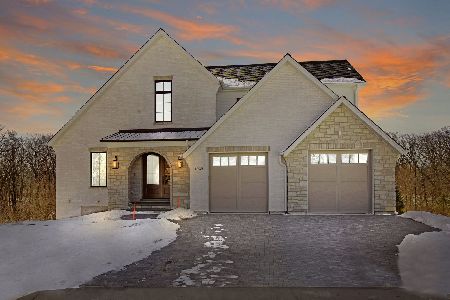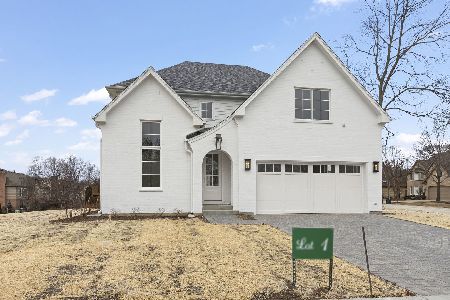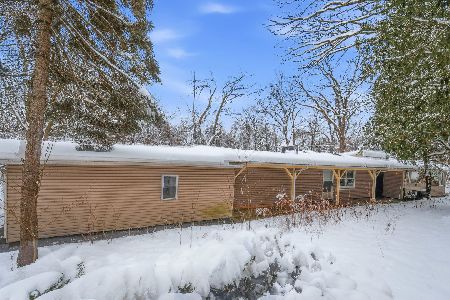484 Haleys Hill Court, Palatine, Illinois 60074
$880,000
|
Sold
|
|
| Status: | Closed |
| Sqft: | 4,252 |
| Cost/Sqft: | $209 |
| Beds: | 5 |
| Baths: | 3 |
| Year Built: | 2006 |
| Property Taxes: | $17,085 |
| Days On Market: | 214 |
| Lot Size: | 0,24 |
Description
This stunning custom home is beautifully tucked away on a quiet wooded-cul-de-sac in one of Palatine's most coveted neighborhoods! Luxury abounds from the sweeping open staircase in the grand two-story foyer to the 4 spacious bedrooms with their ample closets. The primary suite boasts a tray ceiling, skylight, private sitting area and enormous walk-in closet in a sun-filled turret. A jetted soaking tub, oversized shower featuring designer glass doors and a bench add to the luxury. The open kitchen plan includes a sunny eating area in the turret, huge island and large pantry. A second staircase leads directly upstairs for convenient access. The breath-taking two-story family room in the heart of the home is anchored by a stunning floor-to-ceiling stone fireplace and the separate dining room easily sits 12+ guests. A first-floor bedroom/den is perfect for guests or home office with adjoining full bath.. The expansive full basement has roughed-in plumbing for another full bath and plenty of space for recreation, fitness, media room and more! Huge 3 car garage with extra storage space. Dunhaven Woods is surrounded by the natural beauty of Deer Grove Forest Preserve and is conveniently located near award-winning schools, 3 park district pools and several golf courses and is just minutes from world-class shopping and dining. Nearby commuter options include Rte. 53 and a Metra station. Dual HVAC systems, 2 new A/C units ('20), roof ('22) water heater ('25), and 200-amp electrical service. Not just a home - a lifestyle investment!
Property Specifics
| Single Family | |
| — | |
| — | |
| 2006 | |
| — | |
| — | |
| No | |
| 0.24 |
| Cook | |
| Dunhaven Woods | |
| 500 / Annual | |
| — | |
| — | |
| — | |
| 12400325 | |
| 02031130200000 |
Nearby Schools
| NAME: | DISTRICT: | DISTANCE: | |
|---|---|---|---|
|
Grade School
Lincoln Elementary School |
15 | — | |
|
Middle School
Walter R Sundling Middle School |
15 | Not in DB | |
|
High School
Palatine High School |
211 | Not in DB | |
Property History
| DATE: | EVENT: | PRICE: | SOURCE: |
|---|---|---|---|
| 29 Aug, 2025 | Sold | $880,000 | MRED MLS |
| 15 Jul, 2025 | Under contract | $889,000 | MRED MLS |
| 22 Jun, 2025 | Listed for sale | $889,000 | MRED MLS |
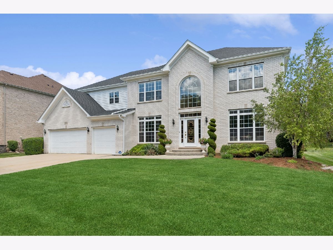
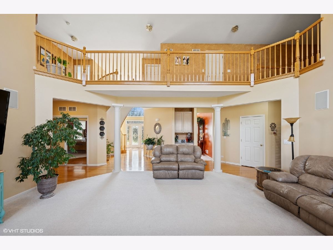
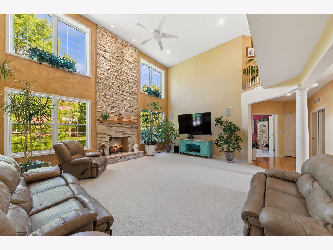
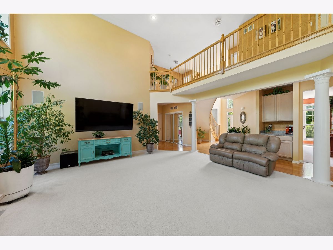
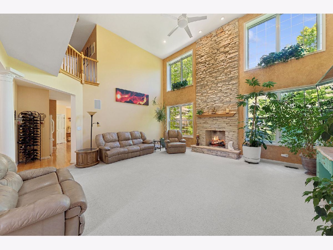
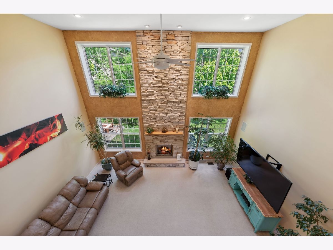
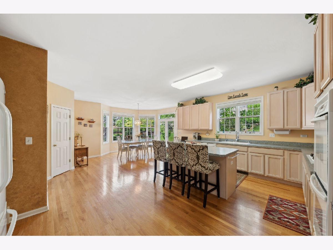
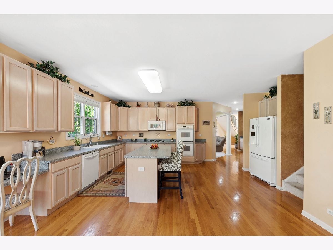
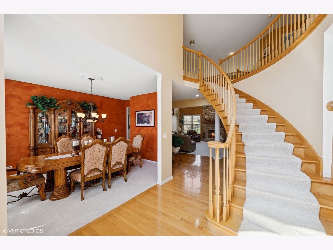
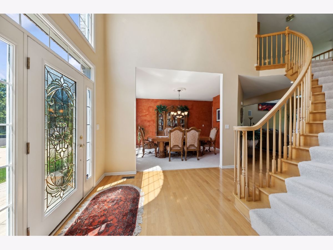
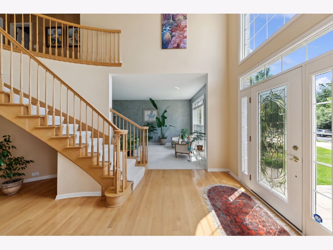
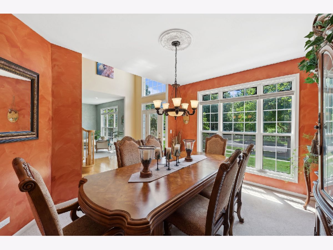
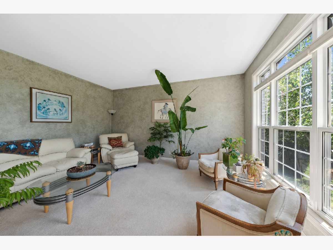
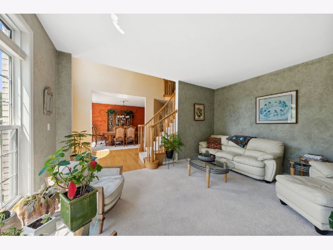
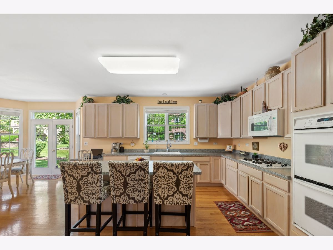
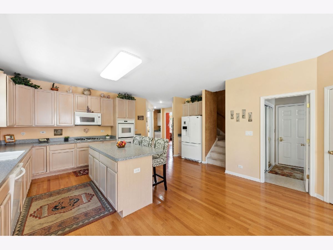
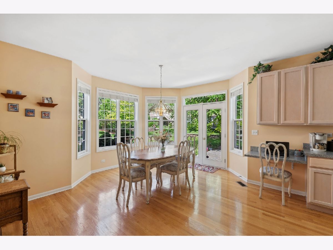
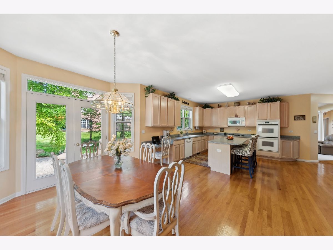
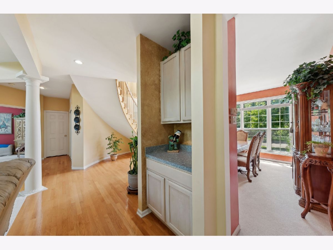
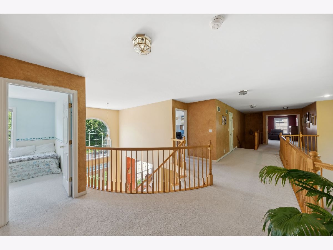
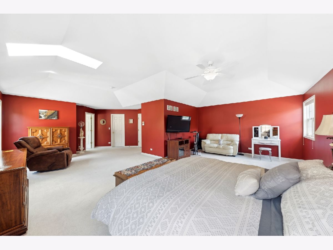
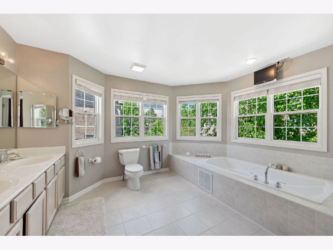
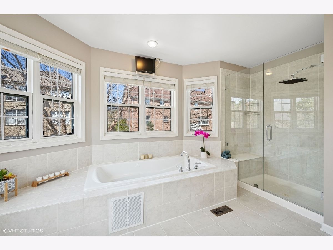
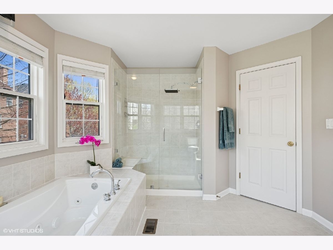
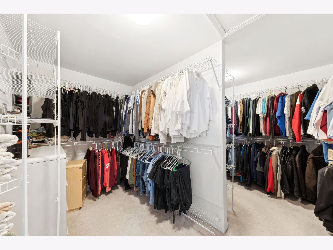
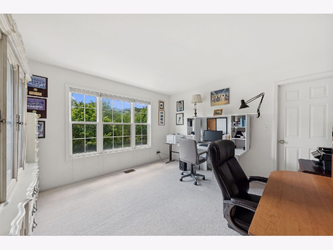
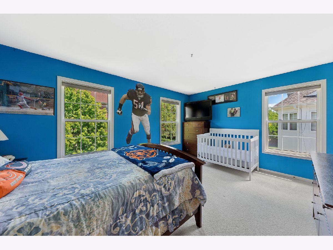
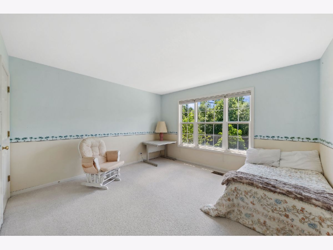
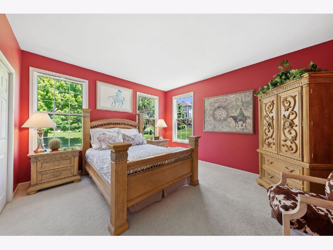
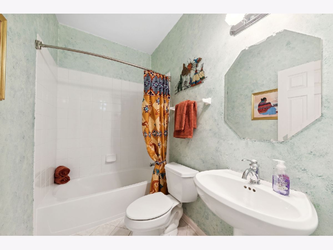
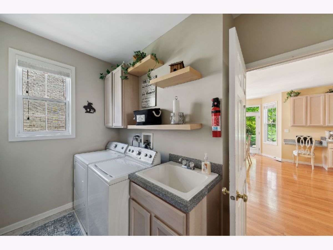
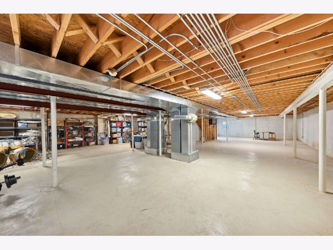
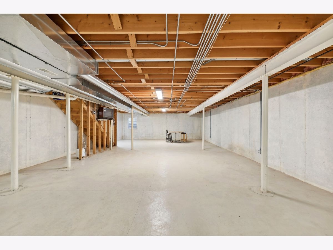
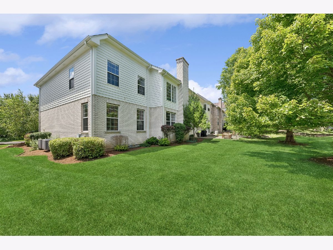
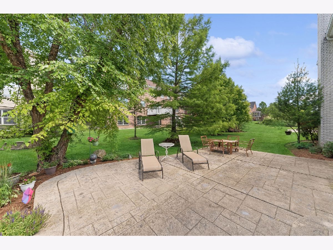
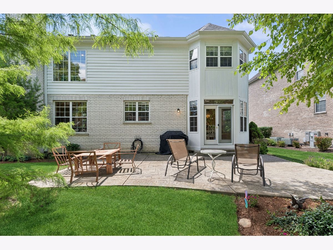
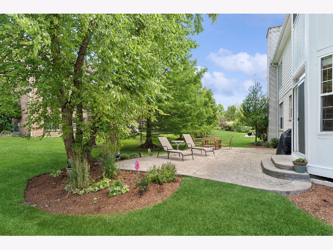
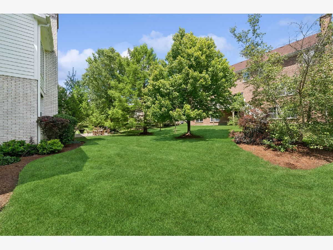
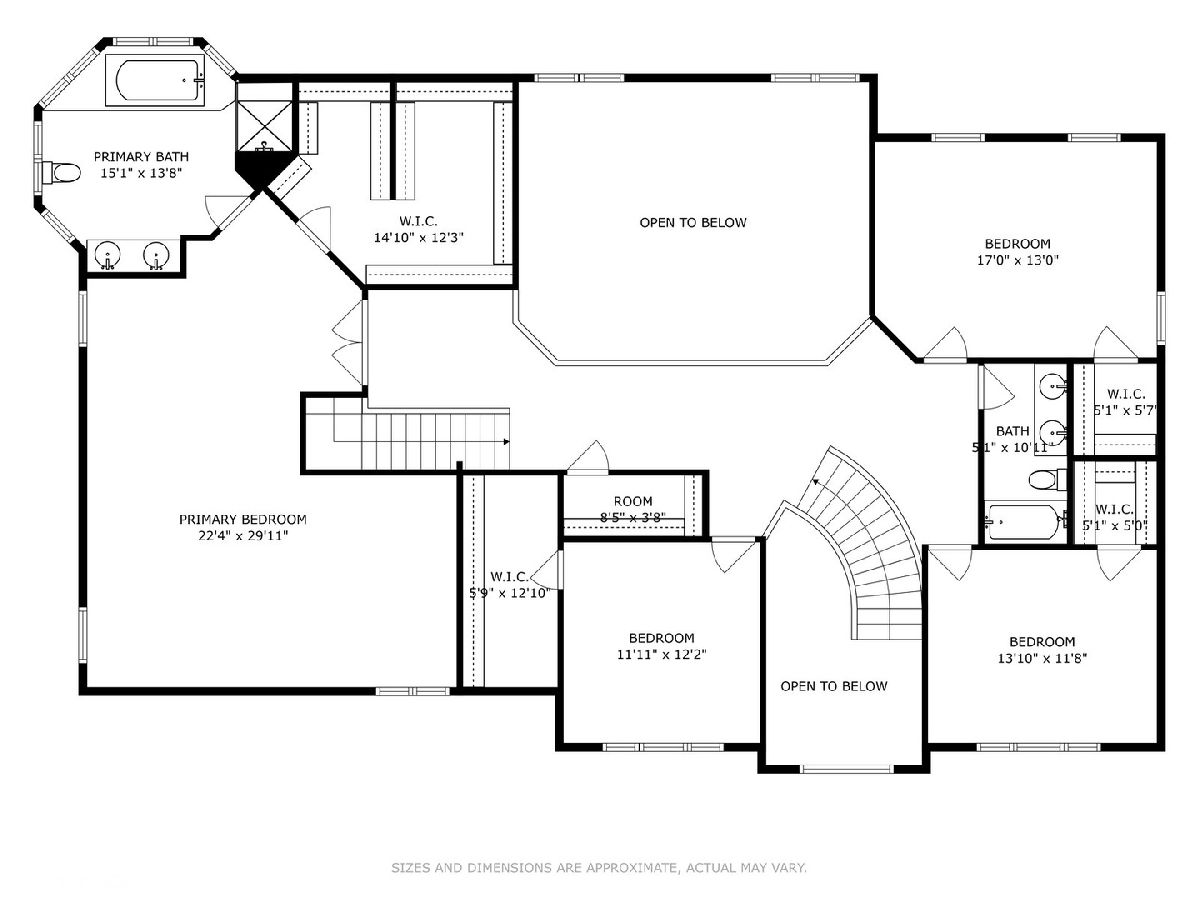
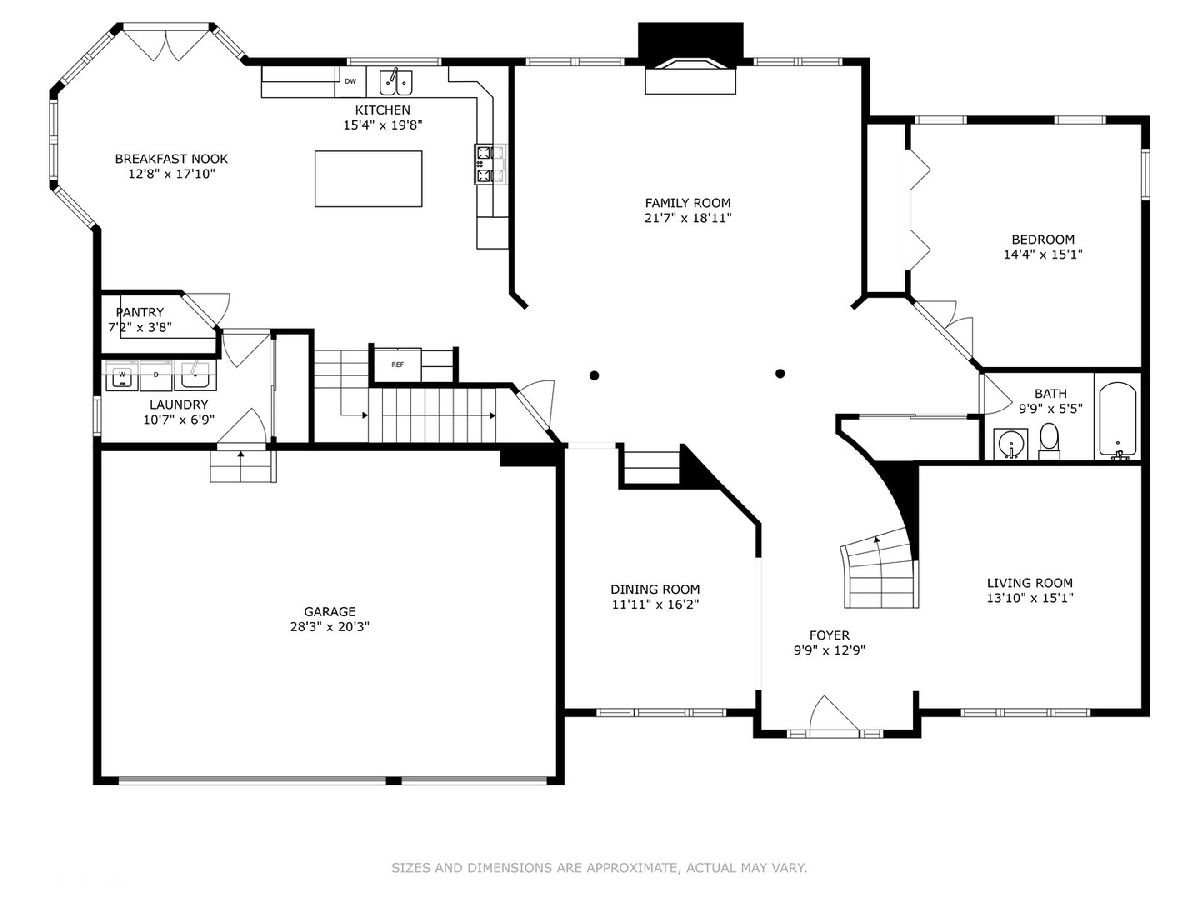
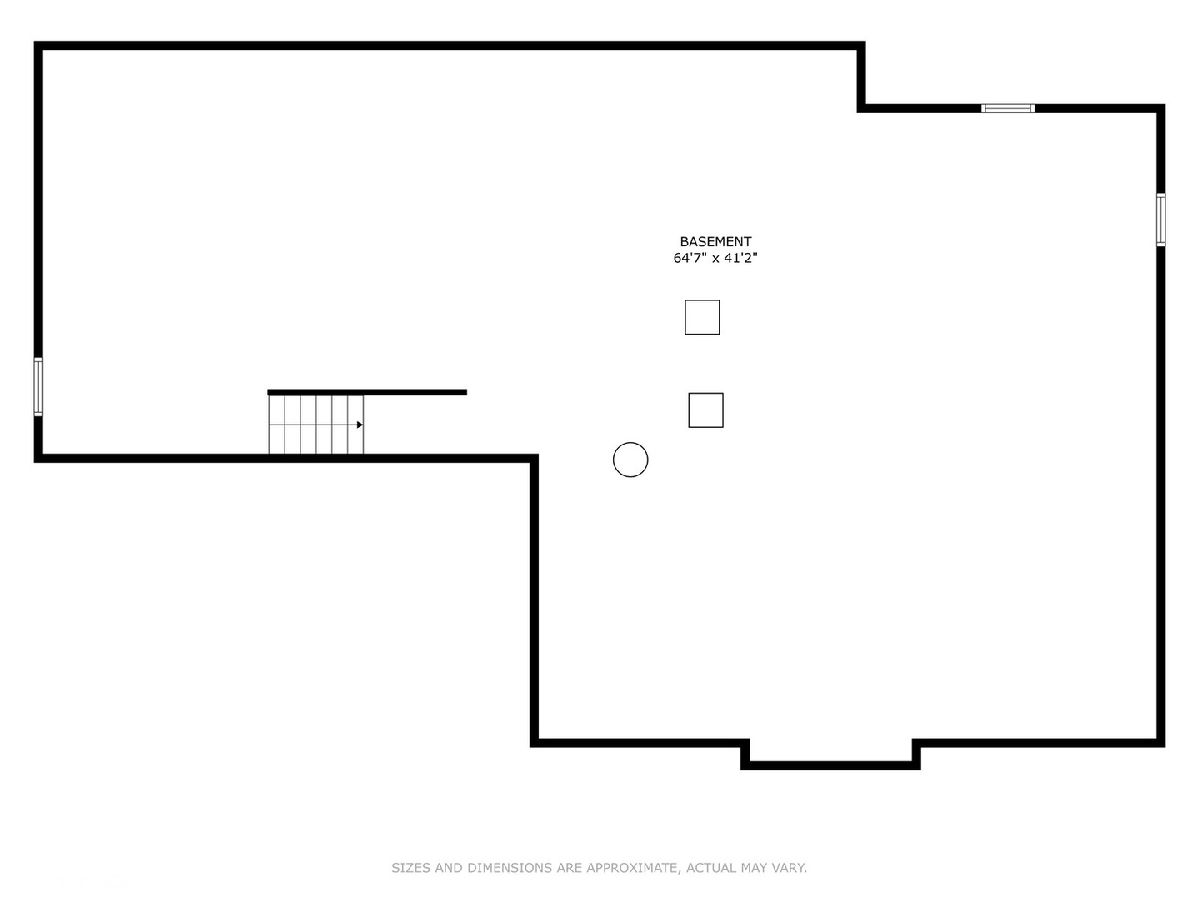
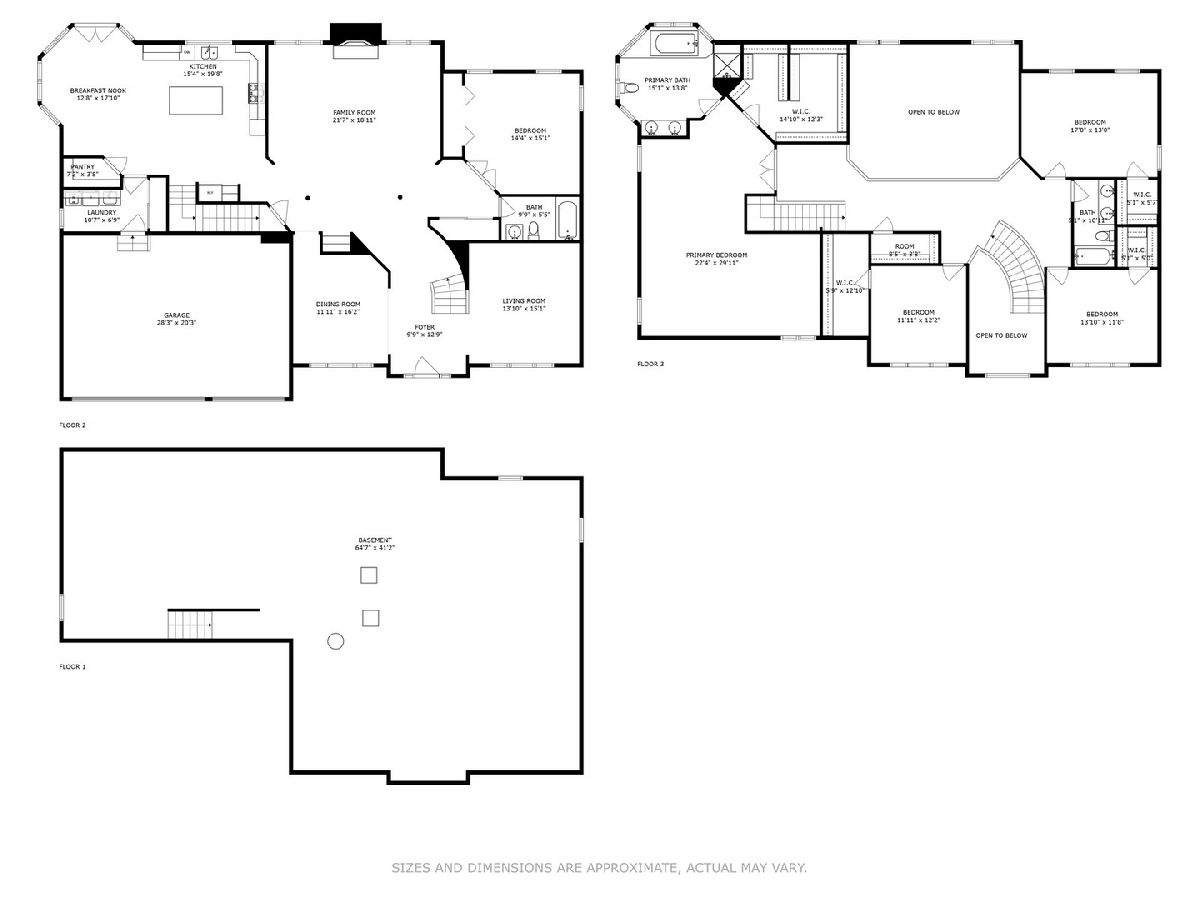
Room Specifics
Total Bedrooms: 5
Bedrooms Above Ground: 5
Bedrooms Below Ground: 0
Dimensions: —
Floor Type: —
Dimensions: —
Floor Type: —
Dimensions: —
Floor Type: —
Dimensions: —
Floor Type: —
Full Bathrooms: 3
Bathroom Amenities: Separate Shower,Double Sink
Bathroom in Basement: 0
Rooms: —
Basement Description: —
Other Specifics
| 3 | |
| — | |
| — | |
| — | |
| — | |
| 91 X 112 X 90 X 122 | |
| Unfinished | |
| — | |
| — | |
| — | |
| Not in DB | |
| — | |
| — | |
| — | |
| — |
Tax History
| Year | Property Taxes |
|---|---|
| 2025 | $17,085 |
Contact Agent
Nearby Similar Homes
Nearby Sold Comparables
Contact Agent
Listing Provided By
Berkshire Hathaway HomeServices Starck Real Estate

